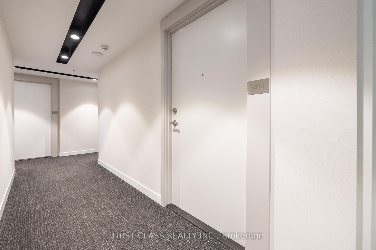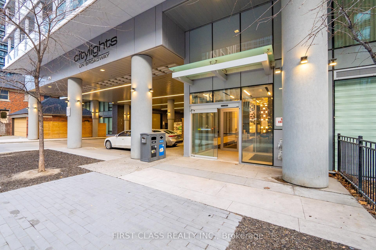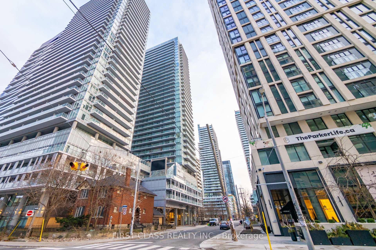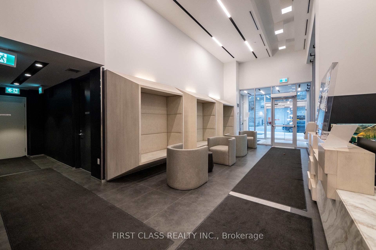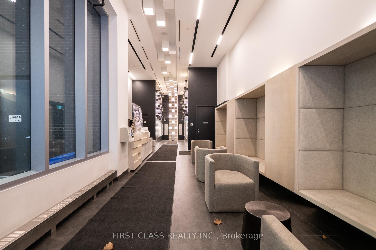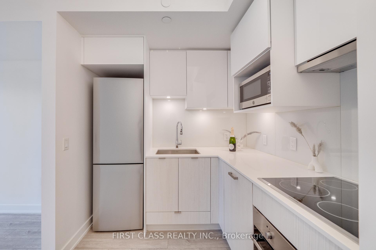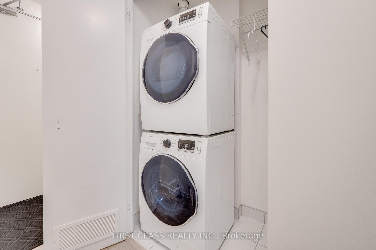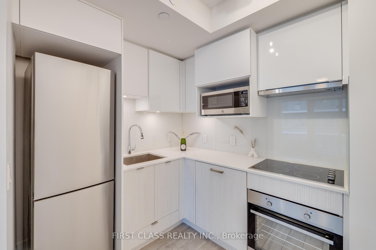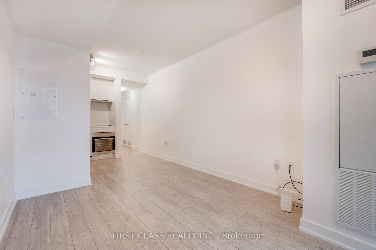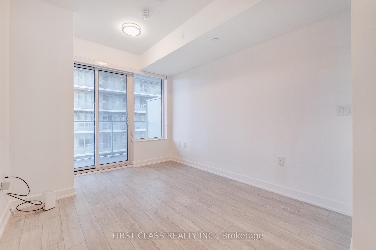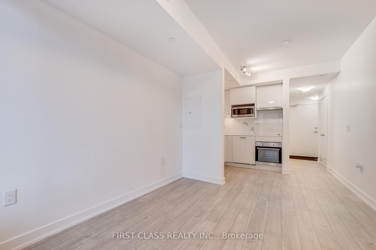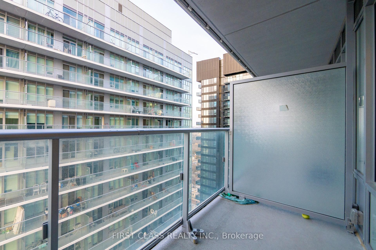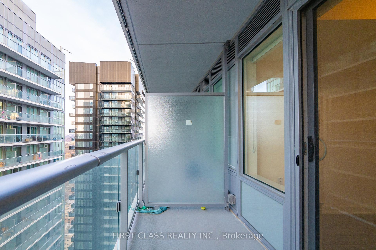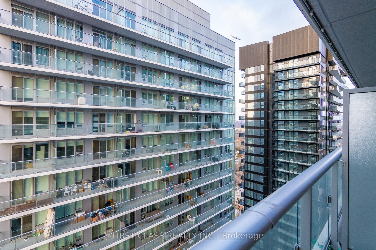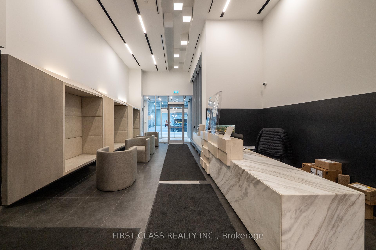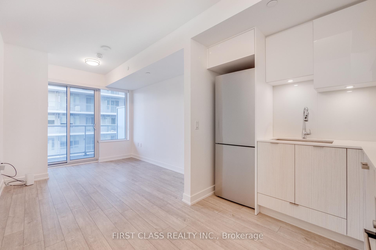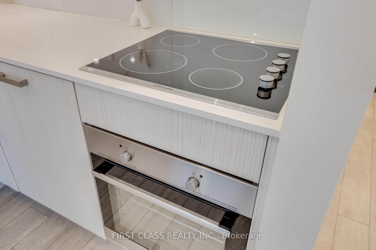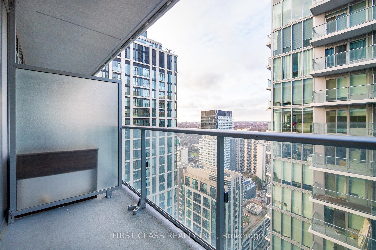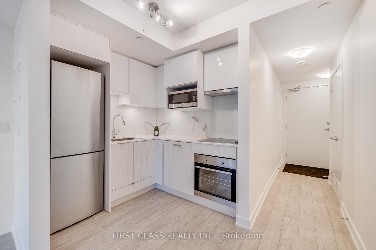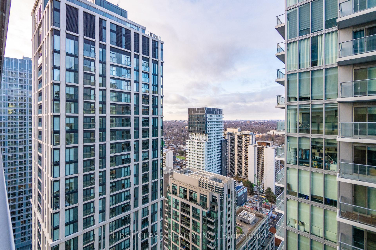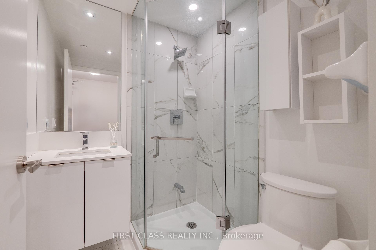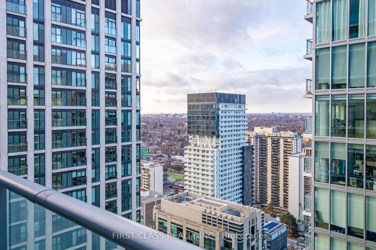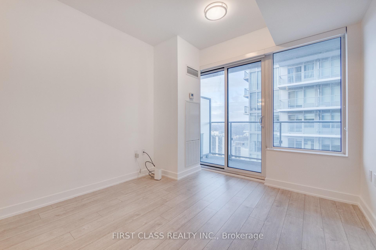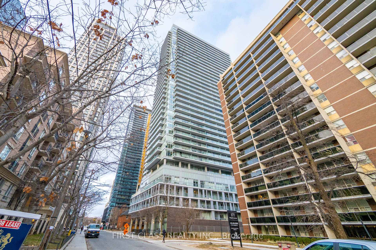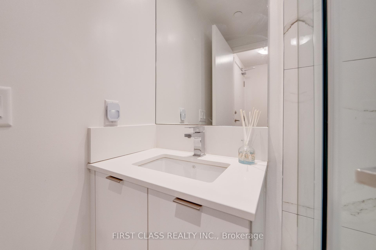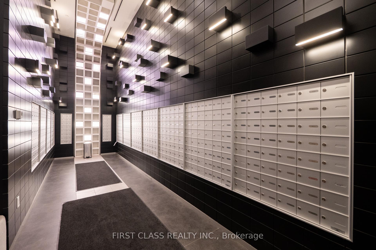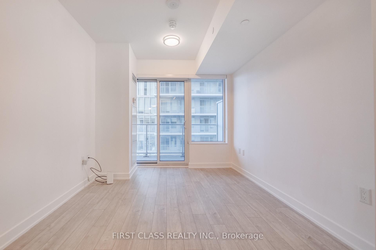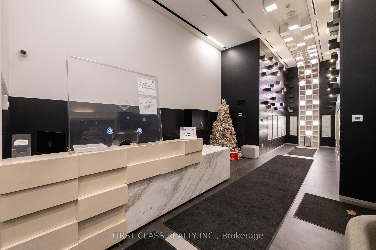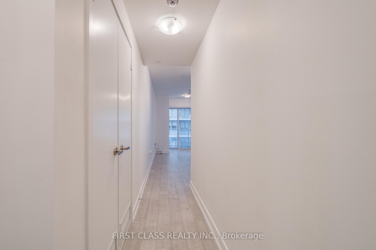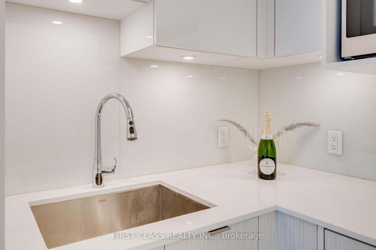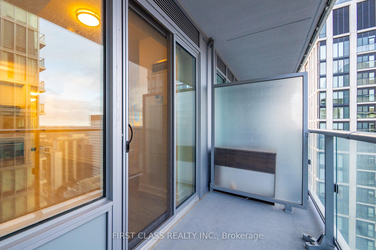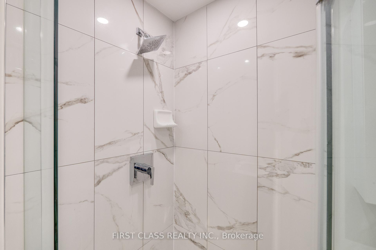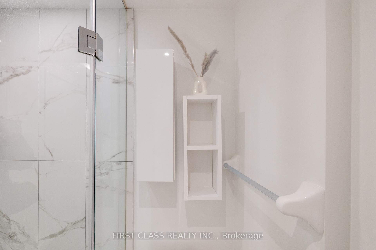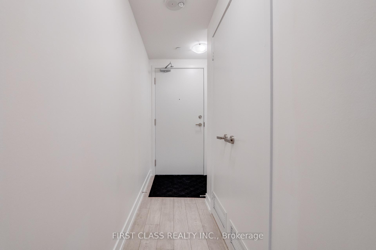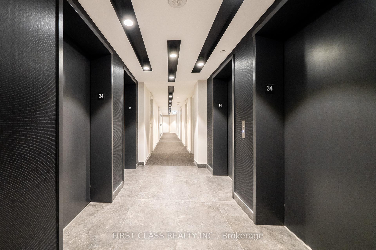$429,990
Available - For Sale
Listing ID: C11909133
195 Redpath Ave , Unit 3414, Toronto, M4P 0E4, Ontario
| Stylish and contemporary studio unit **with locker included** This bright, open-concept space features modern finishes, a sleek kitchen, and a private balcony offering stunning city views. Perfectly located in Midtown, enjoy easy access to shopping, dining, transit, and entertainment. Ideal for first-time buyers or investors seeking a prime location. Building amenities includes gym, outdoor pool, Rooftop Deck/Garden, Party/Meeting Room, concierge and more!. Ideal for professionals or students. Don't miss this fantastic opportunity! |
| Extras: Wide Plank Laminate Floors, B/I S/S Kitchen Appliances Inc Fridge, Wall Oven, Microwave, Range Hood, Cooktop, Stone Counter-Top, Wash/Dryer, Quartz Window Sills. Internet Included |
| Price | $429,990 |
| Taxes: | $1425.83 |
| Maintenance Fee: | 295.08 |
| Address: | 195 Redpath Ave , Unit 3414, Toronto, M4P 0E4, Ontario |
| Province/State: | Ontario |
| Condo Corporation No | TSCC |
| Level | 34 |
| Unit No | 14 |
| Locker No | 103 |
| Directions/Cross Streets: | Broadway/Redpath |
| Rooms: | 3 |
| Bedrooms: | 0 |
| Bedrooms +: | |
| Kitchens: | 1 |
| Family Room: | N |
| Basement: | None |
| Property Type: | Comm Element Condo |
| Style: | Bachelor/Studio |
| Exterior: | Brick |
| Garage Type: | None |
| Garage(/Parking)Space: | 0.00 |
| Drive Parking Spaces: | 0 |
| Park #1 | |
| Parking Type: | None |
| Exposure: | N |
| Balcony: | Open |
| Locker: | Owned |
| Pet Permited: | Restrict |
| Approximatly Square Footage: | 0-499 |
| Maintenance: | 295.08 |
| CAC Included: | Y |
| Water Included: | Y |
| Common Elements Included: | Y |
| Heat Included: | Y |
| Building Insurance Included: | Y |
| Fireplace/Stove: | N |
| Heat Source: | Gas |
| Heat Type: | Forced Air |
| Central Air Conditioning: | Central Air |
| Central Vac: | N |
| Ensuite Laundry: | Y |
$
%
Years
This calculator is for demonstration purposes only. Always consult a professional
financial advisor before making personal financial decisions.
| Although the information displayed is believed to be accurate, no warranties or representations are made of any kind. |
| FIRST CLASS REALTY INC. |
|
|

Michael Tzakas
Sales Representative
Dir:
416-561-3911
Bus:
416-494-7653
| Book Showing | Email a Friend |
Jump To:
At a Glance:
| Type: | Condo - Comm Element Condo |
| Area: | Toronto |
| Municipality: | Toronto |
| Neighbourhood: | Mount Pleasant West |
| Style: | Bachelor/Studio |
| Tax: | $1,425.83 |
| Maintenance Fee: | $295.08 |
| Baths: | 1 |
| Fireplace: | N |
Locatin Map:
Payment Calculator:

