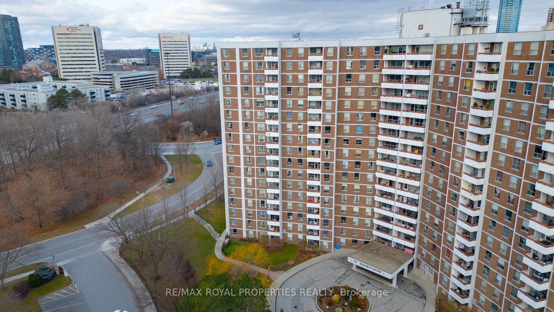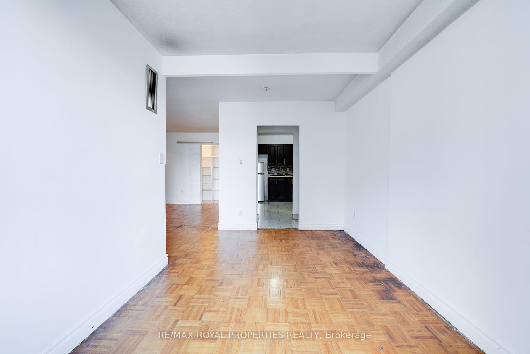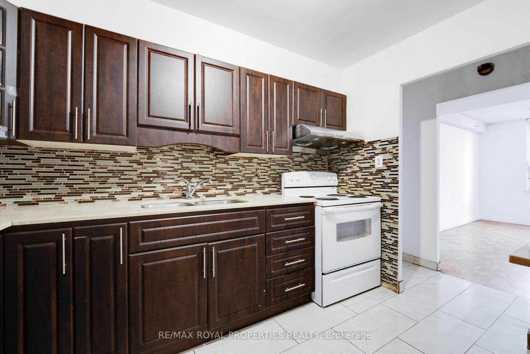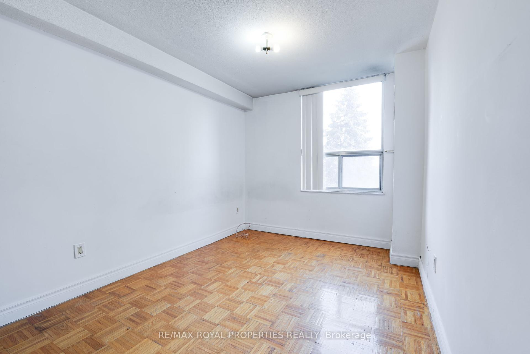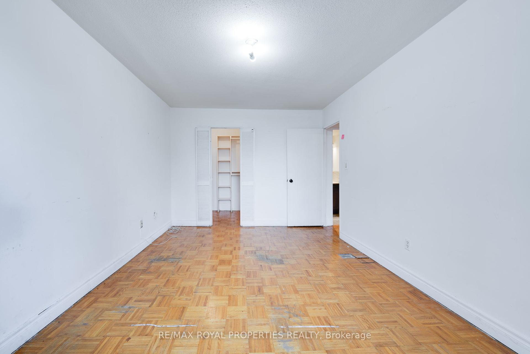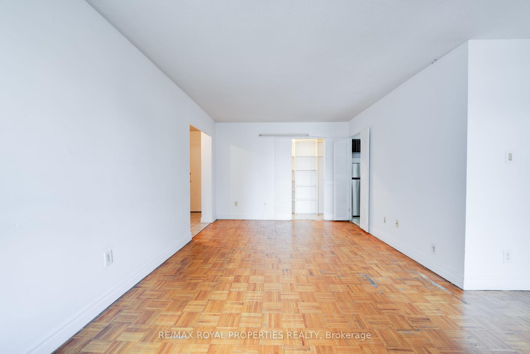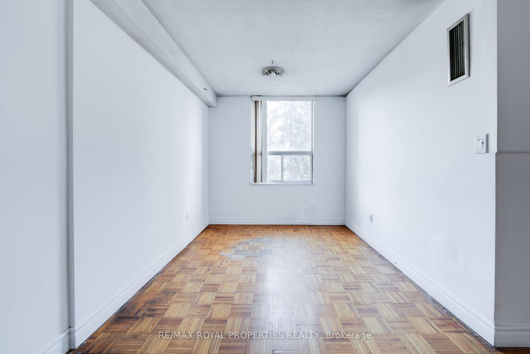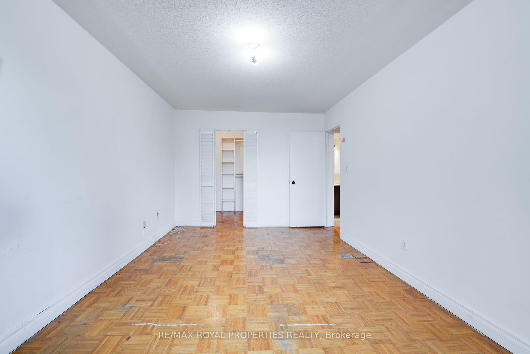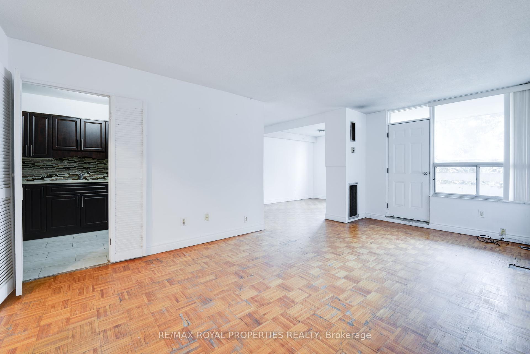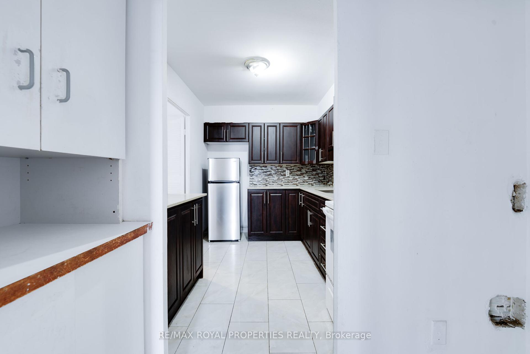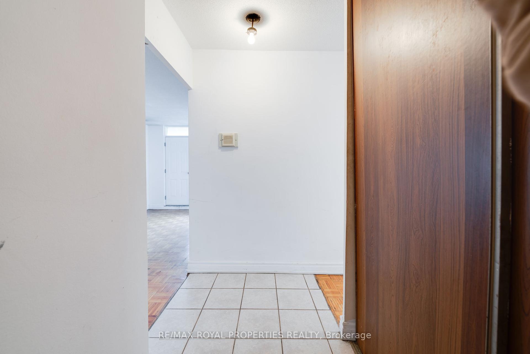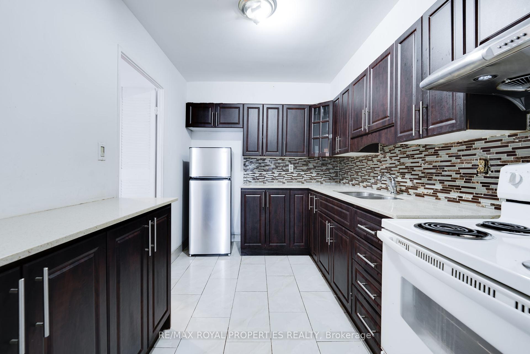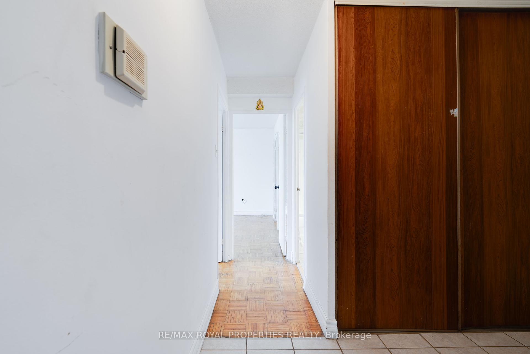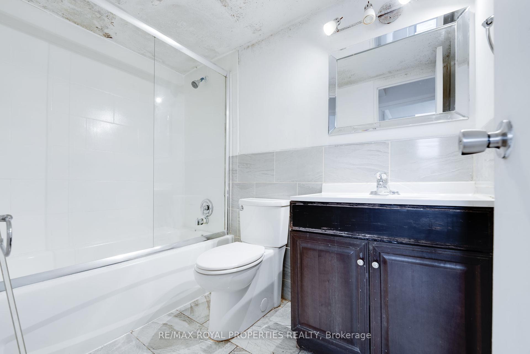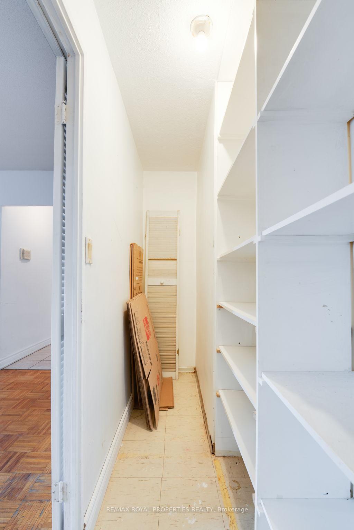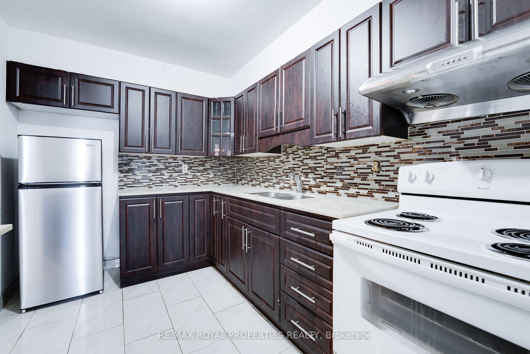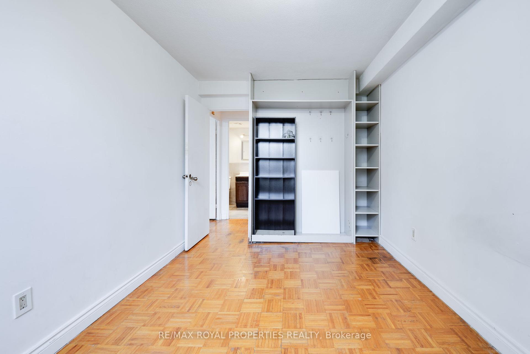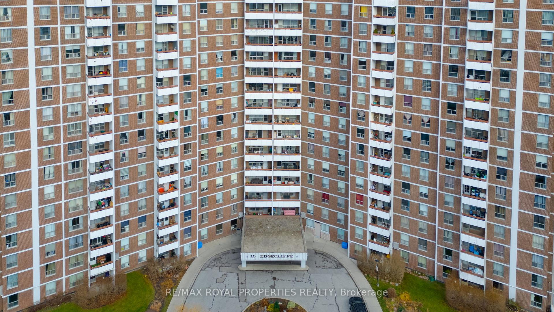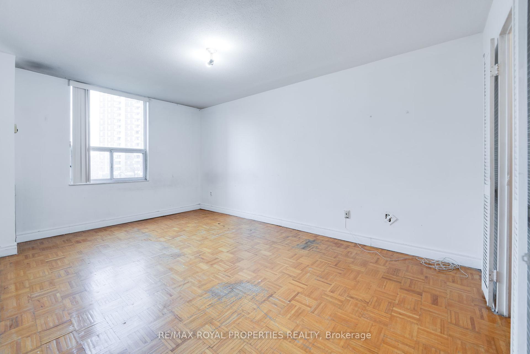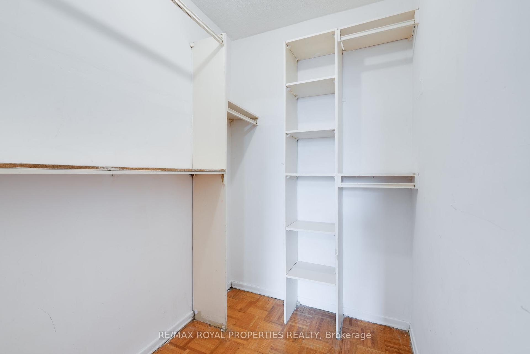$475,000
Available - For Sale
Listing ID: C11909425
10 Edgecliff Gfwy , Unit 309, Toronto, M3C 3A3, Ontario
| This Spacious 2-bedroom + Den, 1-bath Condo Offers an Excellent Opportunity for Investors orContractors Looking to Renovate. The Open-concept Living and Dining Area is Bright and Welcoming,While the Versatile Den Provides Extra Space for a Home Office or Guest Room. The Kitchen isFunctional and Ready for Updates, Offering Great Potential to Enhance Its Design. Two Generously Sized Bedrooms Provide Comfort and the Chance to Personalize. This Unit is Priced for Those Eager toPut Their Own Touch on a Space and Increase Its Value. Conveniently Located Near Public Transit,Highways, Parks, and Shopping, It Offers Both Accessibility and Potential. The Building Features aFitness Center, Party Room, and Ample Visitor Parking. Perfect for Those With a Vision, This CondoIs a Great Investment or Project for Those Looking to Create Their Ideal Home. |
| Extras: Welcome to 10 Edgecliff Golfway Unit 309! This Unit is on Main Level So No Waiting for the Elevators! |
| Price | $475,000 |
| Taxes: | $1473.00 |
| Maintenance Fee: | 802.12 |
| Address: | 10 Edgecliff Gfwy , Unit 309, Toronto, M3C 3A3, Ontario |
| Province/State: | Ontario |
| Condo Corporation No | YCC |
| Level | 3 |
| Unit No | 8 |
| Directions/Cross Streets: | Don Mills & Eglinton Ave |
| Rooms: | 5 |
| Bedrooms: | 2 |
| Bedrooms +: | 1 |
| Kitchens: | 1 |
| Family Room: | N |
| Basement: | None |
| Property Type: | Condo Apt |
| Style: | Apartment |
| Exterior: | Brick |
| Garage Type: | Underground |
| Garage(/Parking)Space: | 1.00 |
| Drive Parking Spaces: | 0 |
| Park #1 | |
| Parking Type: | Exclusive |
| Exposure: | E |
| Balcony: | Open |
| Locker: | None |
| Pet Permited: | Restrict |
| Approximatly Square Footage: | 1000-1199 |
| Maintenance: | 802.12 |
| CAC Included: | Y |
| Hydro Included: | Y |
| Water Included: | Y |
| Common Elements Included: | Y |
| Heat Included: | Y |
| Parking Included: | Y |
| Fireplace/Stove: | N |
| Heat Source: | Gas |
| Heat Type: | Forced Air |
| Central Air Conditioning: | Central Air |
| Central Vac: | N |
$
%
Years
This calculator is for demonstration purposes only. Always consult a professional
financial advisor before making personal financial decisions.
| Although the information displayed is believed to be accurate, no warranties or representations are made of any kind. |
| RE/MAX ROYAL PROPERTIES REALTY |
|
|

Michael Tzakas
Sales Representative
Dir:
416-561-3911
Bus:
416-494-7653
| Virtual Tour | Book Showing | Email a Friend |
Jump To:
At a Glance:
| Type: | Condo - Condo Apt |
| Area: | Toronto |
| Municipality: | Toronto |
| Neighbourhood: | Flemingdon Park |
| Style: | Apartment |
| Tax: | $1,473 |
| Maintenance Fee: | $802.12 |
| Beds: | 2+1 |
| Baths: | 1 |
| Garage: | 1 |
| Fireplace: | N |
Locatin Map:
Payment Calculator:

