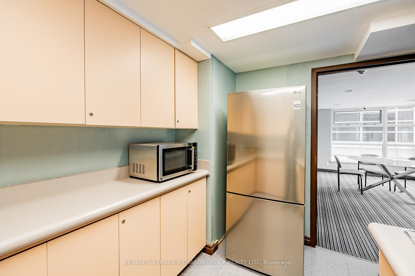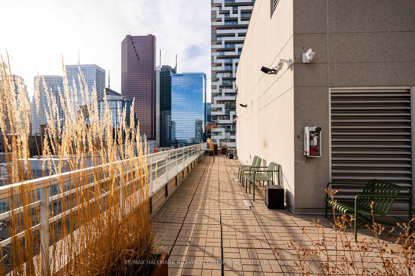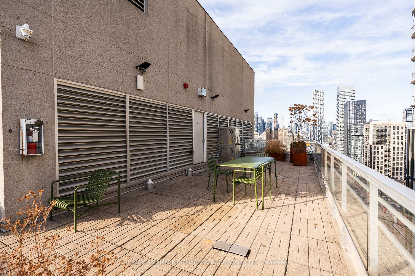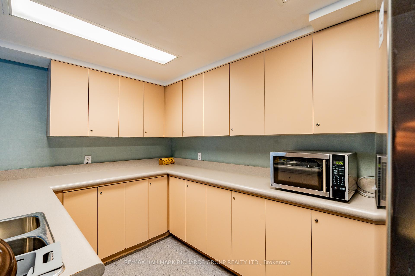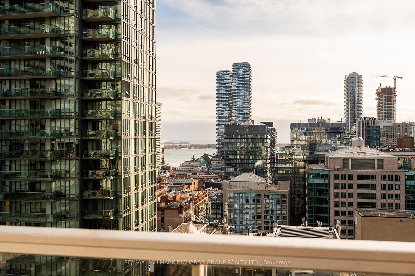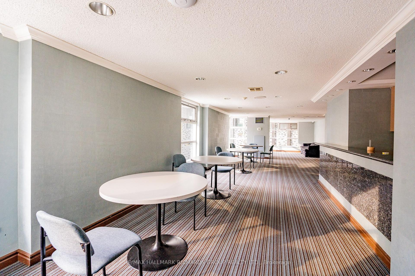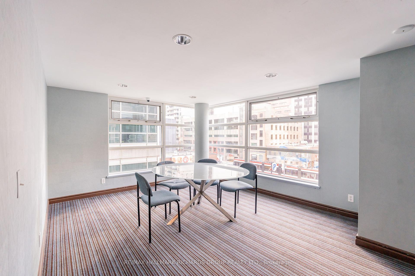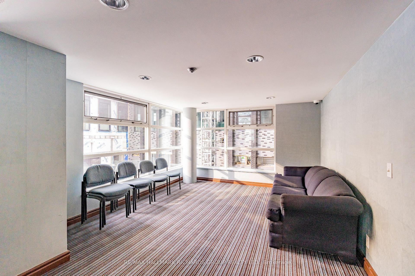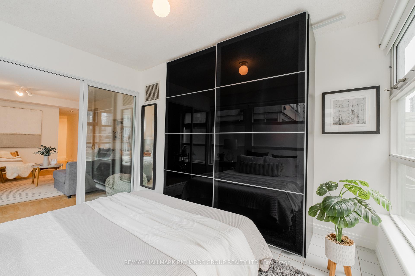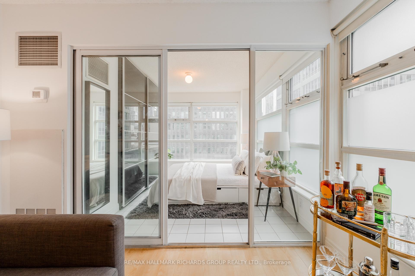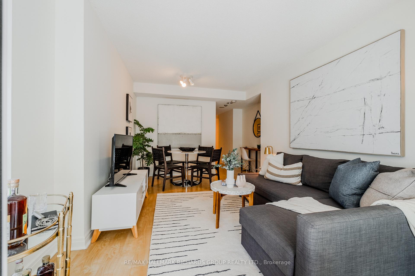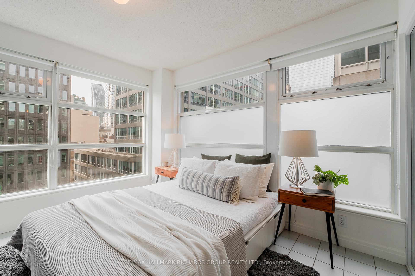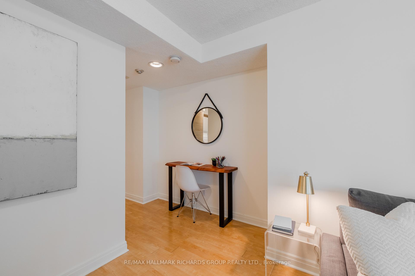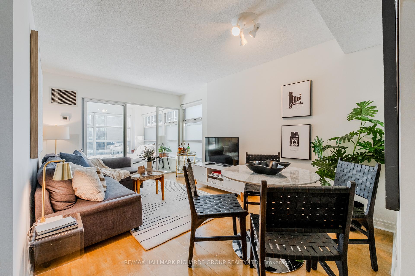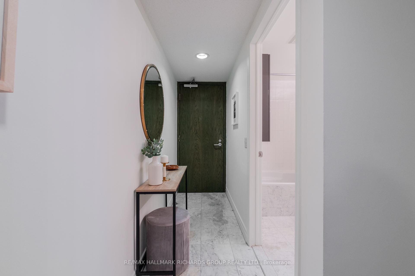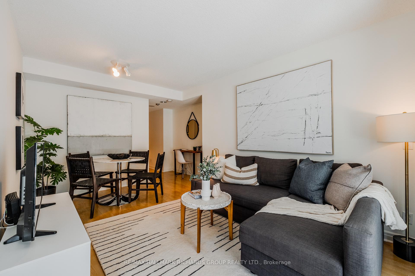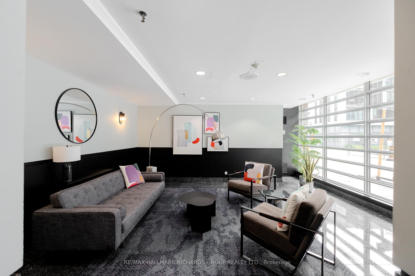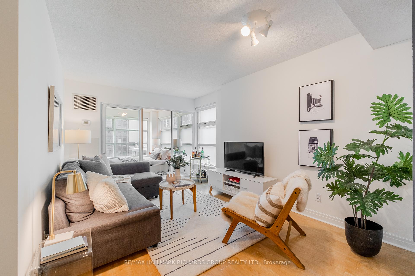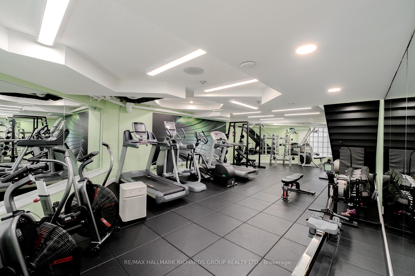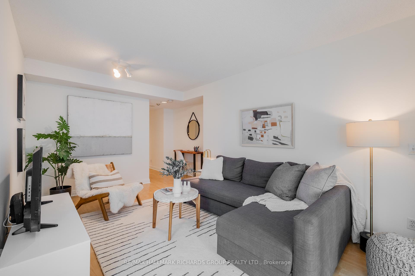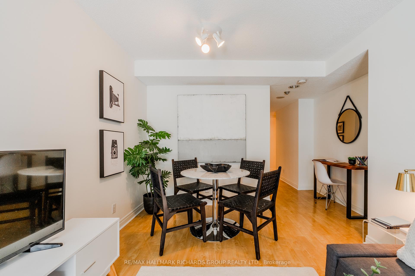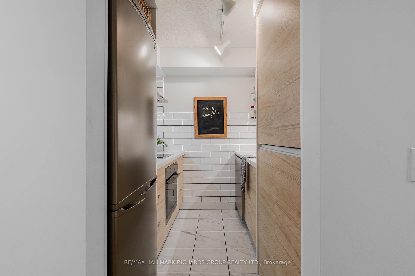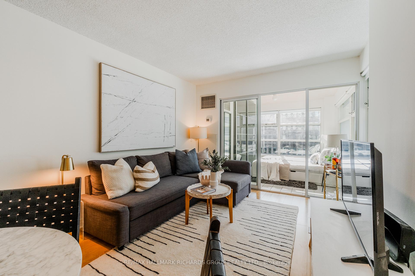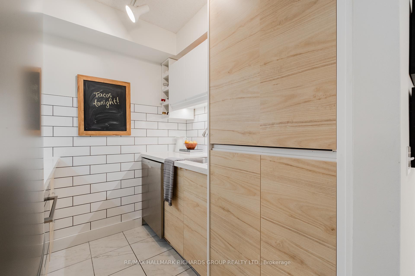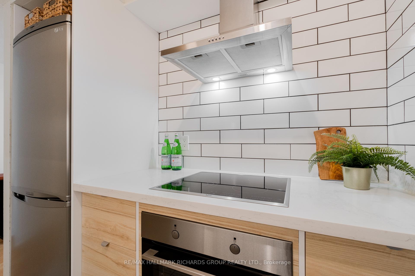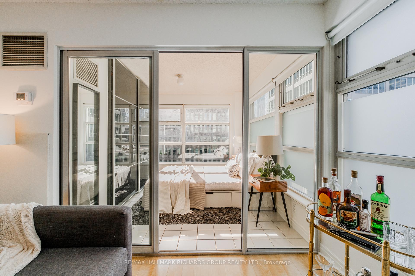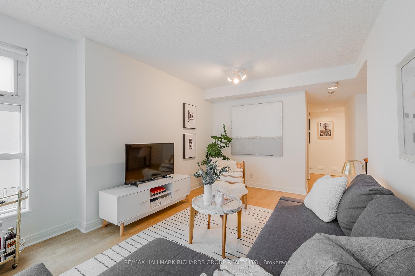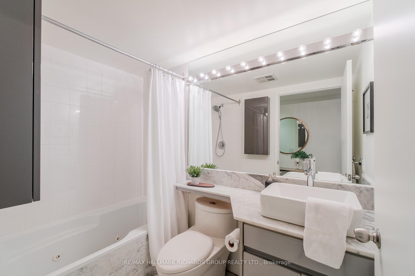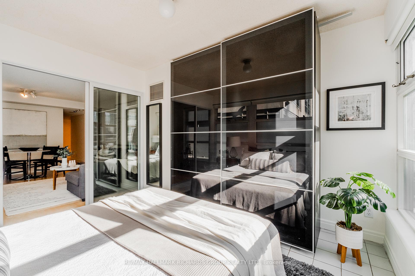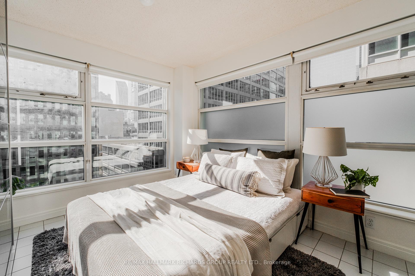$449,000
Available - For Sale
Listing ID: C11909709
50 Lombard St , Unit 804, Toronto, M5C 2X4, Ontario
| Welcome to your urban oasis in the heart of Toronto! This modern 1-bedroom condo is located in one of the most vibrant communities in Toronto, offering the perfect blend of comfort and city living. Close to St. Lawrence Market, Iconic Cathedral of St James, Coffee shops, Restaurants & SO much more. This corner south west facing unit boasts an open-concept layout with floor-to-ceiling windows that floods the space with natural light. A Stunning high end Renovated kitchen with luxury appliances, perfect for all the foodies. Occupied by the same owner for 15 years. Building residents love how this very quiet boutique building is meticulously well kept, has a fantastic concierge and property manager, along with 5 star amenities. Whether you're an investor, first time home buyer or downsizer this condo is perfect in so many ways. Make 50 Lombard your home today! |
| Extras: Building Amenities - rooftop patio with 2 BBQ grills (27th floor) library/ multi-use room(6th floor), games room with pool table and TV (4th floor) party room which has a kitchen and bar. (5th Floor ) Sauna (3rd Floor) Gym (2nd Floor) |
| Price | $449,000 |
| Taxes: | $1766.77 |
| Maintenance Fee: | 732.87 |
| Address: | 50 Lombard St , Unit 804, Toronto, M5C 2X4, Ontario |
| Province/State: | Ontario |
| Condo Corporation No | MTCC |
| Level | 8 |
| Unit No | 4 |
| Locker No | D-45 |
| Directions/Cross Streets: | Church/Richmond |
| Rooms: | 4 |
| Bedrooms: | 1 |
| Bedrooms +: | |
| Kitchens: | 1 |
| Family Room: | N |
| Basement: | None |
| Property Type: | Condo Apt |
| Style: | Apartment |
| Exterior: | Concrete |
| Garage Type: | Underground |
| Garage(/Parking)Space: | 0.00 |
| Drive Parking Spaces: | 0 |
| Park #1 | |
| Parking Type: | None |
| Exposure: | Sw |
| Balcony: | None |
| Locker: | Owned |
| Pet Permited: | Restrict |
| Retirement Home: | N |
| Approximatly Square Footage: | 500-599 |
| Building Amenities: | Concierge, Exercise Room, Party/Meeting Room, Recreation Room, Rooftop Deck/Garden, Sauna |
| Maintenance: | 732.87 |
| CAC Included: | Y |
| Water Included: | Y |
| Common Elements Included: | Y |
| Heat Included: | Y |
| Building Insurance Included: | Y |
| Fireplace/Stove: | N |
| Heat Source: | Gas |
| Heat Type: | Forced Air |
| Central Air Conditioning: | Central Air |
| Central Vac: | N |
| Laundry Level: | Main |
| Ensuite Laundry: | Y |
$
%
Years
This calculator is for demonstration purposes only. Always consult a professional
financial advisor before making personal financial decisions.
| Although the information displayed is believed to be accurate, no warranties or representations are made of any kind. |
| RE/MAX HALLMARK RICHARDS GROUP REALTY LTD. |
|
|

Michael Tzakas
Sales Representative
Dir:
416-561-3911
Bus:
416-494-7653
| Virtual Tour | Book Showing | Email a Friend |
Jump To:
At a Glance:
| Type: | Condo - Condo Apt |
| Area: | Toronto |
| Municipality: | Toronto |
| Neighbourhood: | Church-Yonge Corridor |
| Style: | Apartment |
| Tax: | $1,766.77 |
| Maintenance Fee: | $732.87 |
| Beds: | 1 |
| Baths: | 1 |
| Fireplace: | N |
Locatin Map:
Payment Calculator:

