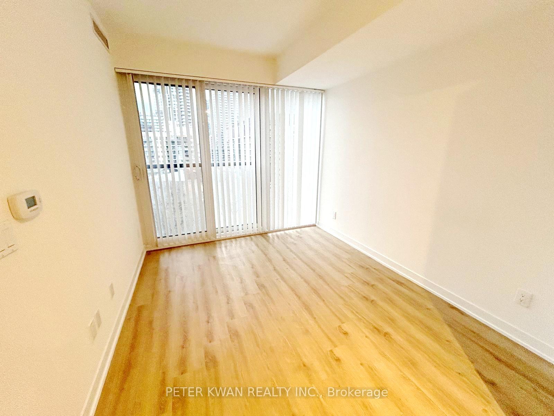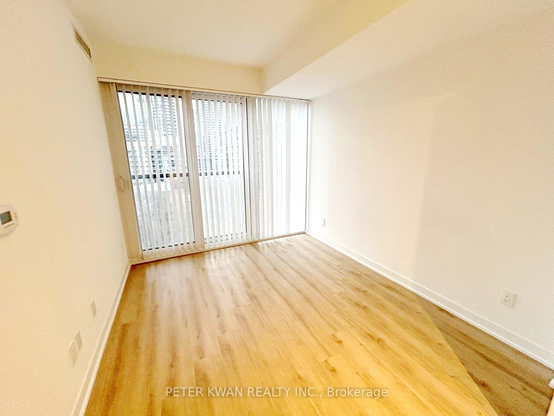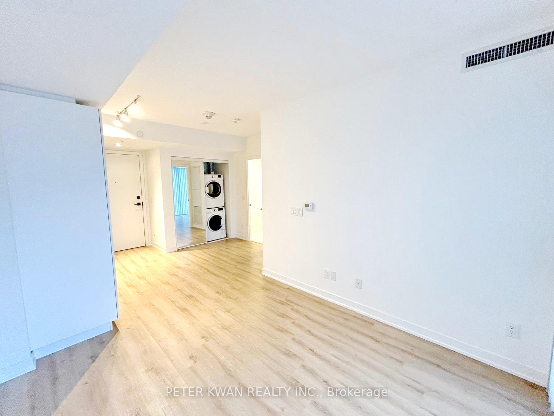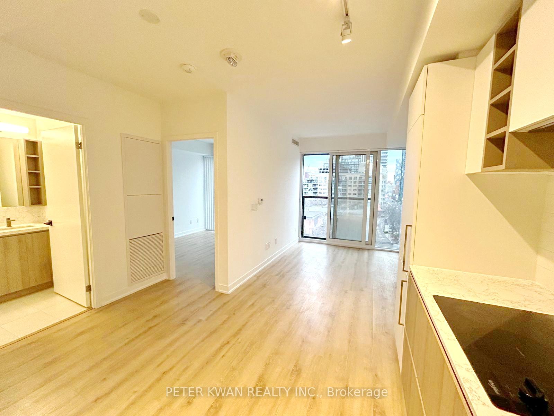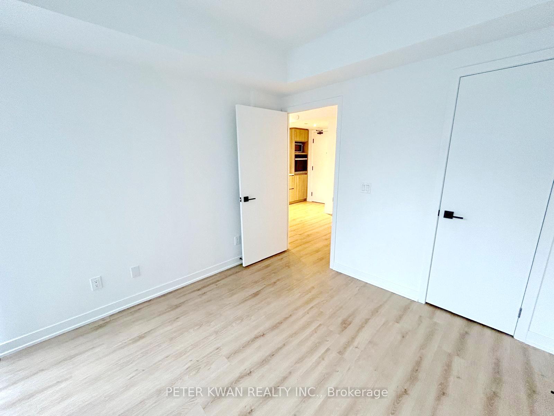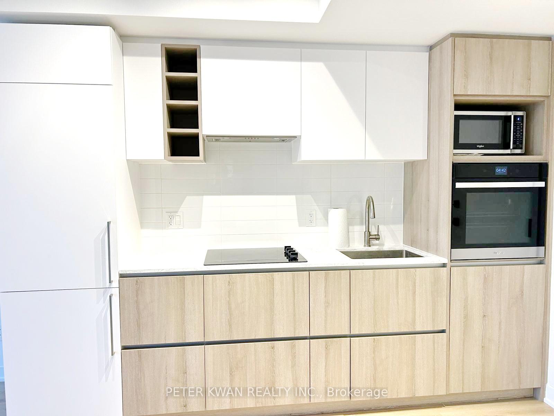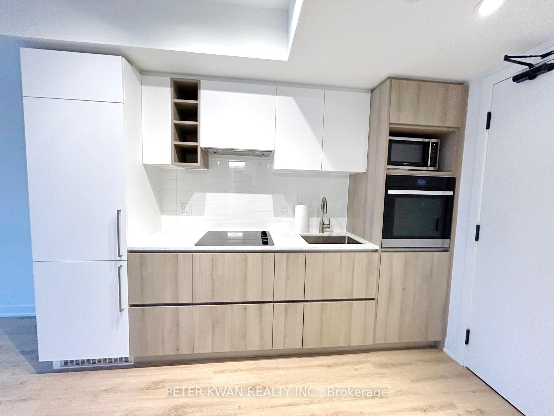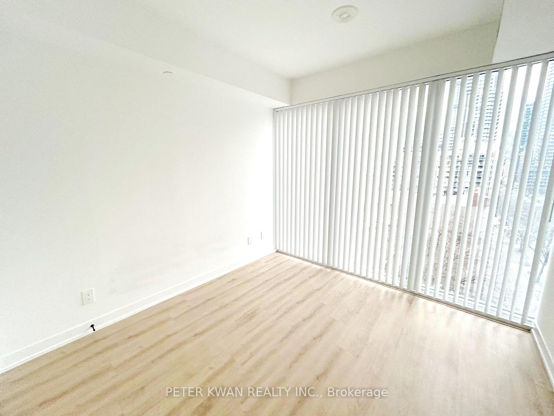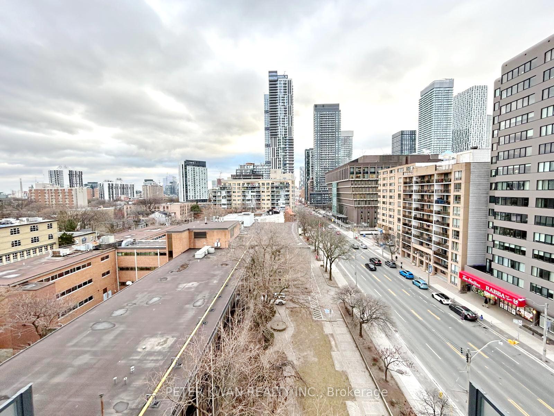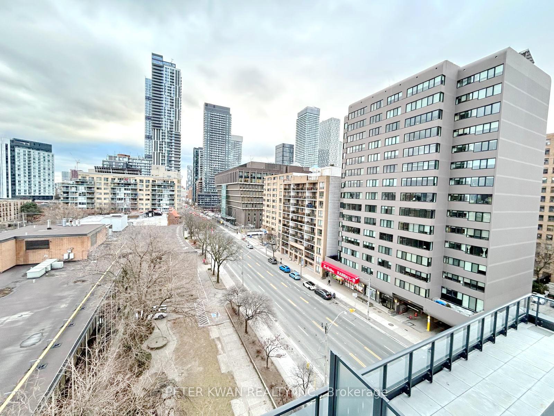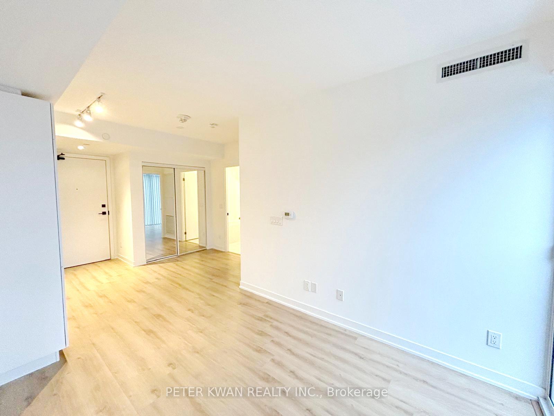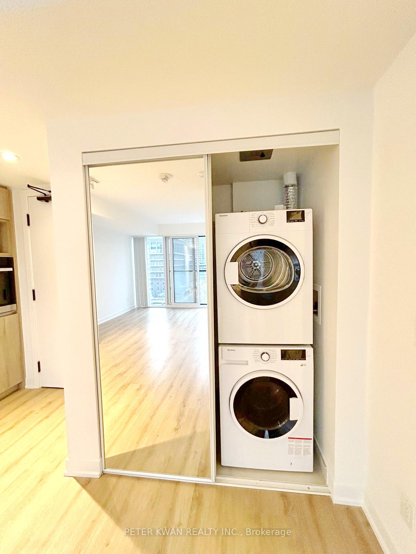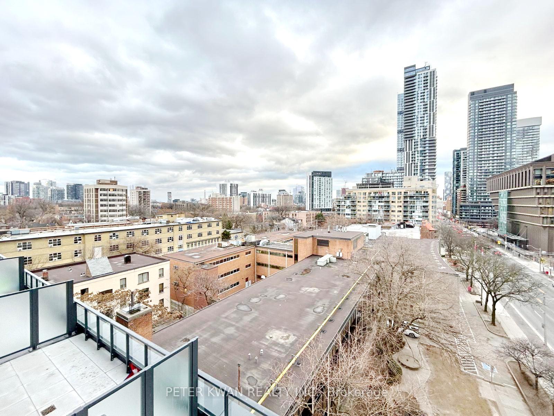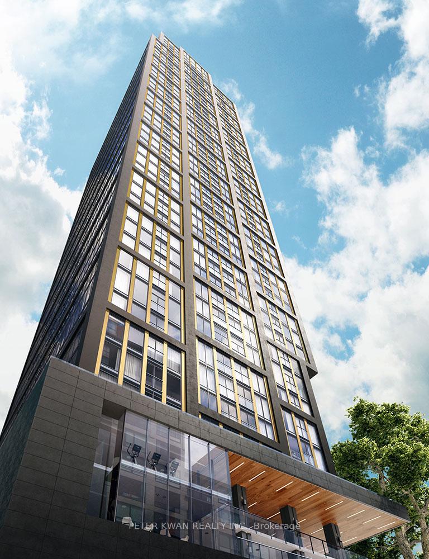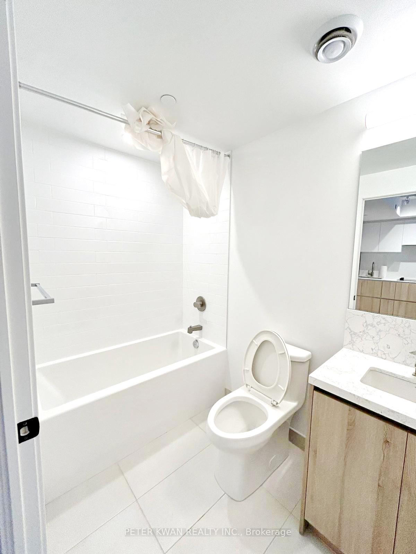$499,900
Available - For Sale
Listing ID: C11909800
319 Jarvis St , Unit 601, Toronto, M5B 0C8, Ontario
| **Luxurious Prime Condo 1 Bedroom Unit in the Heart of Downtown Area* Bright, Clean, and Magnificent Views!*Among Its High-end Features Is A Gorgeous Lobby Furnished By Versace.* With Crossfit, Cardio, Weight Training, Yoga, Boxing, And Much More, Prime Fitness Is An Amazing 6,500 Square Foot Indoor And Outdoor Facility That Is Open Twenty-four Hours A Day, Seven Days A Week.* More Than 4,000 Square Feet Of Indoor And Outdoor Space, All Modeled After The Workspaces Of Google And Facebook And Top Co-working Providers.* A Variety Of Private Collaboration Rooms, Separate Study Pods, And Open-concept Indoor And Outdoor Offices Will Be Available To Prime Residents Within An Elevator Ride.* Perfect For Working Professionals, Students, And As An Investment Opportunity! With Yonge-Dundas Square, The University Of Scarborough Campus, The Dundas Subway, The College & Queen Subway Station, The TTC Bus Stops, Toronto's Financial District, And More All Within Walking Distance! |
| Extras: Elfs, Window Coverings, Fridge, Washer, Dryer, B/I (Dishwasher, Cook Top, Oven, Exh Fan) |
| Price | $499,900 |
| Taxes: | $2397.60 |
| Maintenance Fee: | 360.47 |
| Address: | 319 Jarvis St , Unit 601, Toronto, M5B 0C8, Ontario |
| Province/State: | Ontario |
| Condo Corporation No | TSCC |
| Level | 5 |
| Unit No | 1 |
| Directions/Cross Streets: | Jarvis St & Gerrard St E |
| Rooms: | 4 |
| Bedrooms: | 1 |
| Bedrooms +: | |
| Kitchens: | 1 |
| Family Room: | N |
| Basement: | None |
| Property Type: | Condo Apt |
| Style: | Apartment |
| Exterior: | Concrete |
| Garage Type: | None |
| Garage(/Parking)Space: | 0.00 |
| Drive Parking Spaces: | 0 |
| Park #1 | |
| Parking Type: | None |
| Exposure: | S |
| Balcony: | None |
| Locker: | None |
| Pet Permited: | Restrict |
| Approximatly Square Footage: | 0-499 |
| Building Amenities: | Concierge, Exercise Room, Gym, Recreation Room, Visitor Parking |
| Maintenance: | 360.47 |
| Common Elements Included: | Y |
| Building Insurance Included: | Y |
| Fireplace/Stove: | N |
| Heat Source: | Gas |
| Heat Type: | Forced Air |
| Central Air Conditioning: | Central Air |
| Central Vac: | N |
| Ensuite Laundry: | Y |
$
%
Years
This calculator is for demonstration purposes only. Always consult a professional
financial advisor before making personal financial decisions.
| Although the information displayed is believed to be accurate, no warranties or representations are made of any kind. |
| PETER KWAN REALTY INC. |
|
|

Michael Tzakas
Sales Representative
Dir:
416-561-3911
Bus:
416-494-7653
| Book Showing | Email a Friend |
Jump To:
At a Glance:
| Type: | Condo - Condo Apt |
| Area: | Toronto |
| Municipality: | Toronto |
| Neighbourhood: | Church-Yonge Corridor |
| Style: | Apartment |
| Tax: | $2,397.6 |
| Maintenance Fee: | $360.47 |
| Beds: | 1 |
| Baths: | 1 |
| Fireplace: | N |
Locatin Map:
Payment Calculator:

