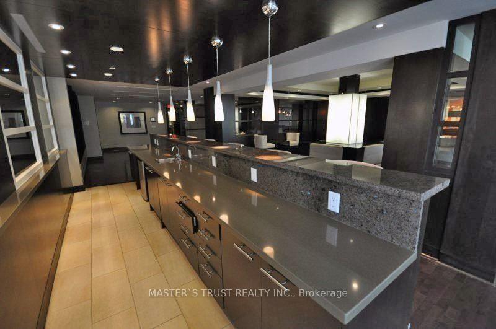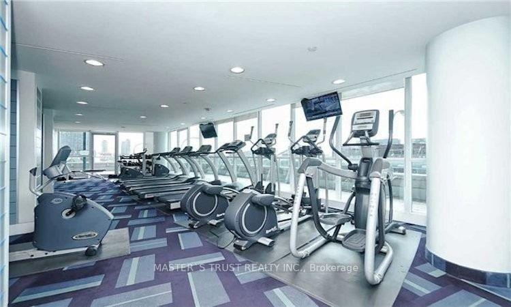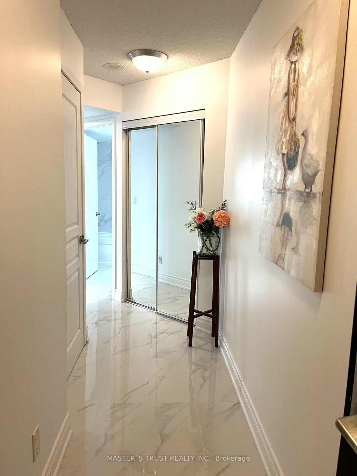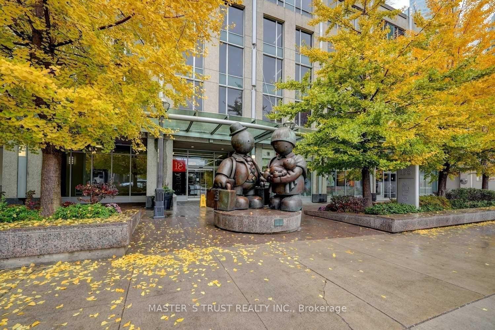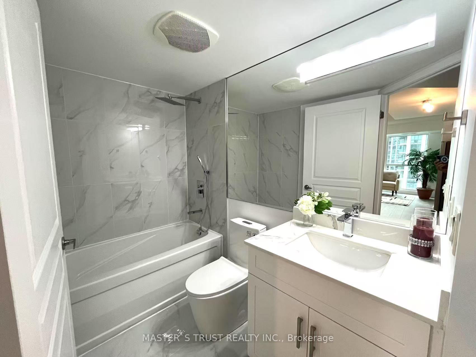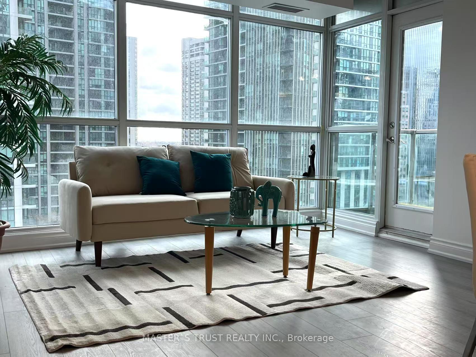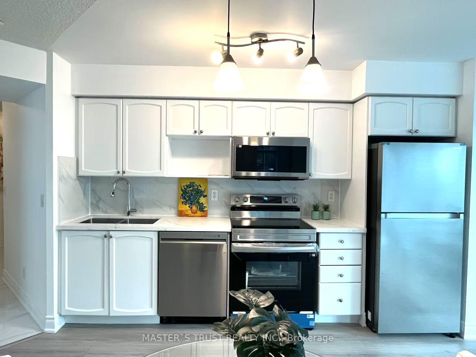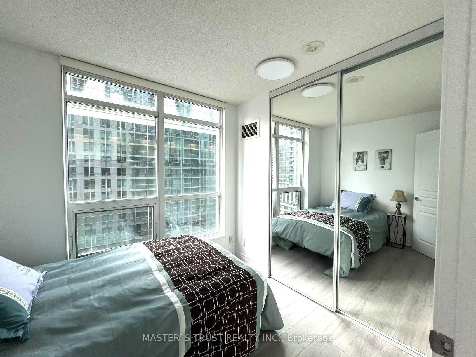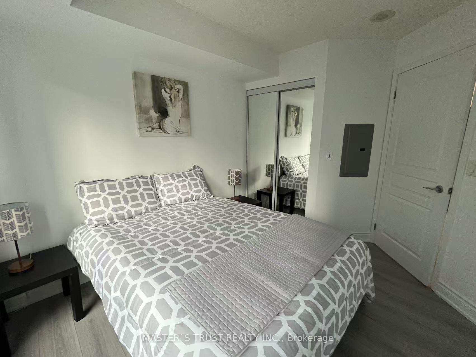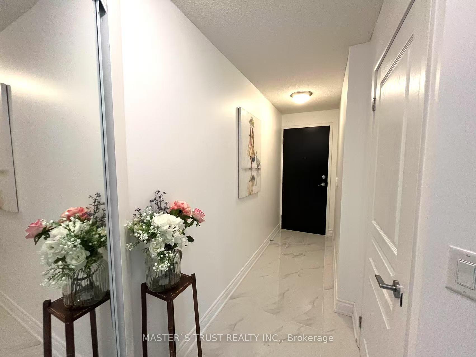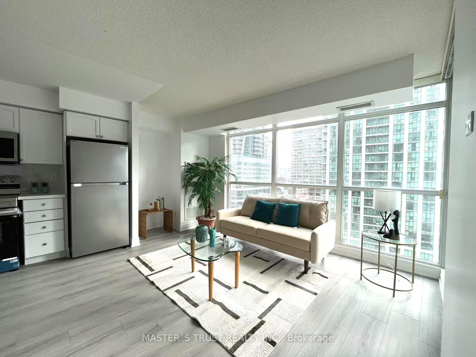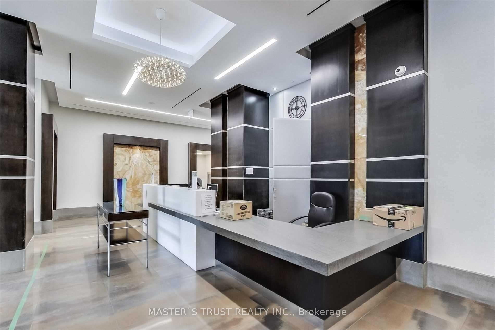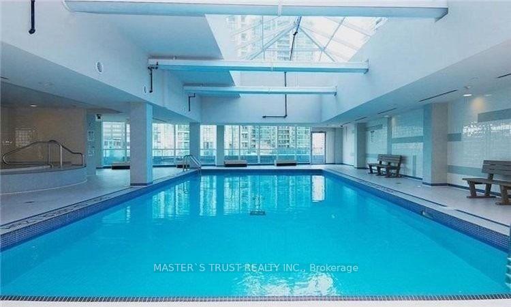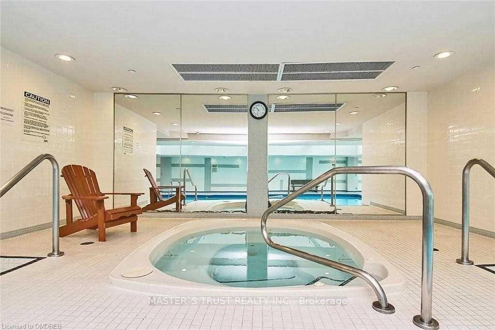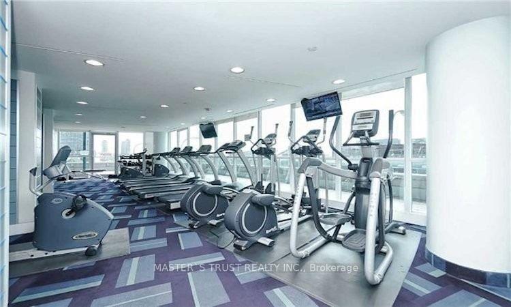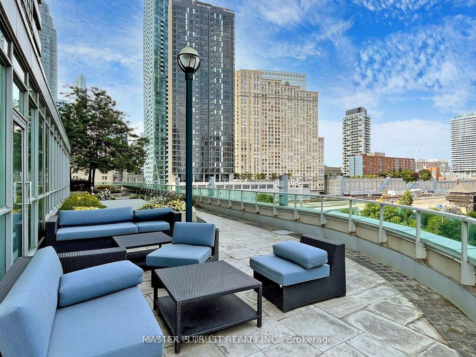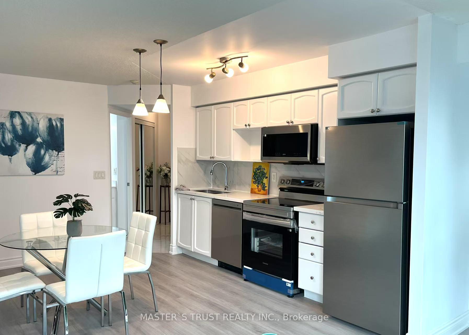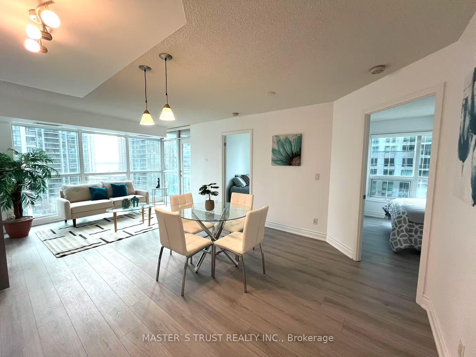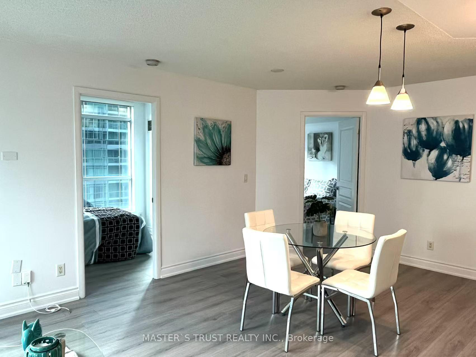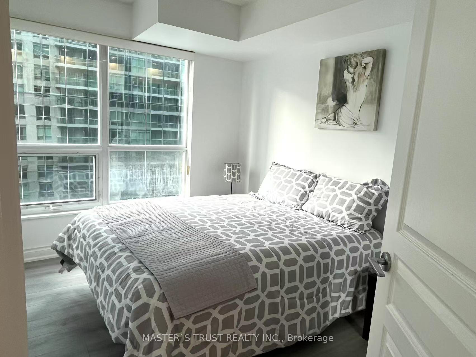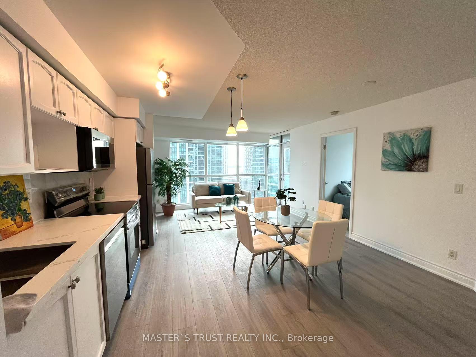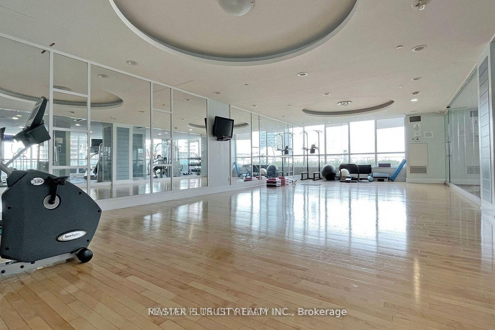$699,900
Available - For Sale
Listing ID: C11909836
18 Yonge St , Unit 1213, Toronto, M5E 1Z8, Ontario
| A Beautiful Corner Unit 2 Bedrm at highly desirable waterfront! A rare find unit offering the comfort, functionality & best price. SW exposure, Spectacular City & lake Views, abundance of natural light through Floor To Ceiling Windows, Open-concept, wood flooring throughout, modern kitchen boasts brand new appliances & granite countertops, New renovation from top to the bottom. new bathroom, Steps away from Union Station, the Financial Dis, waterfront amenities, shops, and restaurants. highways and the PATH, TTC , subway, GO Bus/train Terminal, ACC, CN Tower, Rogers Centre, St. Lawrence Market, Scotia Bank Arena. |
| Extras: Amenities bus centre, indoor pool, hot tub, sauna, exercise room, golf putting green, roof top terrace w bbqs, party room. well-managed building, 24-hour concierge. Existing Fridge, Stove, Washer, Dryer, Dishwasher, All Elf's. 1 Parking |
| Price | $699,900 |
| Taxes: | $2939.84 |
| Maintenance Fee: | 532.51 |
| Address: | 18 Yonge St , Unit 1213, Toronto, M5E 1Z8, Ontario |
| Province/State: | Ontario |
| Condo Corporation No | TSCC |
| Level | 12 |
| Unit No | 13 |
| Directions/Cross Streets: | Yonge/front |
| Rooms: | 6 |
| Bedrooms: | 2 |
| Bedrooms +: | |
| Kitchens: | 1 |
| Family Room: | N |
| Basement: | None |
| Property Type: | Condo Apt |
| Style: | Apartment |
| Exterior: | Concrete |
| Garage Type: | Surface |
| Garage(/Parking)Space: | 1.00 |
| Drive Parking Spaces: | 0 |
| Park #1 | |
| Parking Type: | Owned |
| Legal Description: | 4 |
| Exposure: | Sw |
| Balcony: | Open |
| Locker: | None |
| Pet Permited: | Restrict |
| Approximatly Square Footage: | 700-799 |
| Maintenance: | 532.51 |
| CAC Included: | Y |
| Water Included: | Y |
| Common Elements Included: | Y |
| Parking Included: | Y |
| Fireplace/Stove: | N |
| Heat Source: | Gas |
| Heat Type: | Forced Air |
| Central Air Conditioning: | Central Air |
| Central Vac: | N |
| Ensuite Laundry: | Y |
| Elevator Lift: | Y |
$
%
Years
This calculator is for demonstration purposes only. Always consult a professional
financial advisor before making personal financial decisions.
| Although the information displayed is believed to be accurate, no warranties or representations are made of any kind. |
| MASTER`S TRUST REALTY INC. |
|
|

Michael Tzakas
Sales Representative
Dir:
416-561-3911
Bus:
416-494-7653
| Book Showing | Email a Friend |
Jump To:
At a Glance:
| Type: | Condo - Condo Apt |
| Area: | Toronto |
| Municipality: | Toronto |
| Neighbourhood: | Waterfront Communities C1 |
| Style: | Apartment |
| Tax: | $2,939.84 |
| Maintenance Fee: | $532.51 |
| Beds: | 2 |
| Baths: | 1 |
| Garage: | 1 |
| Fireplace: | N |
Locatin Map:
Payment Calculator:

