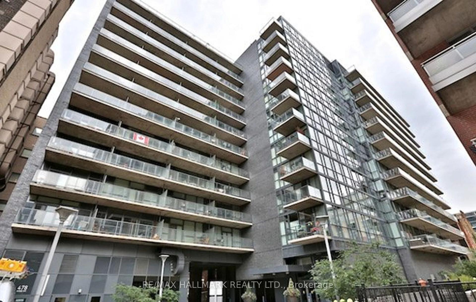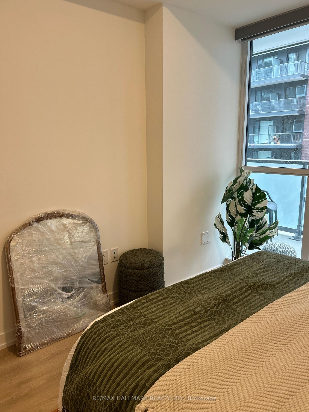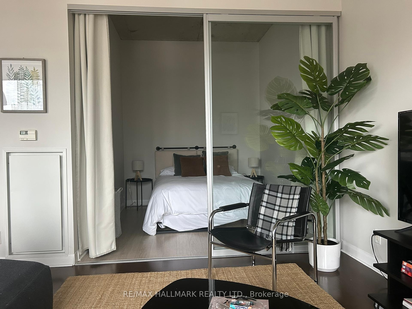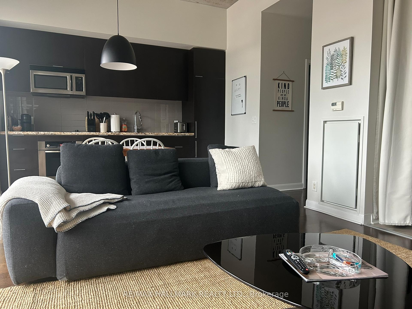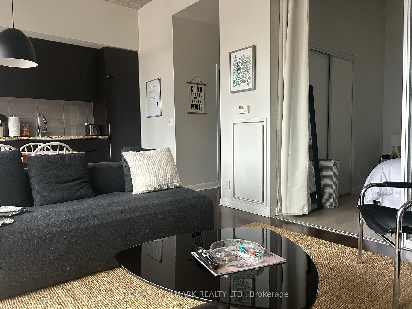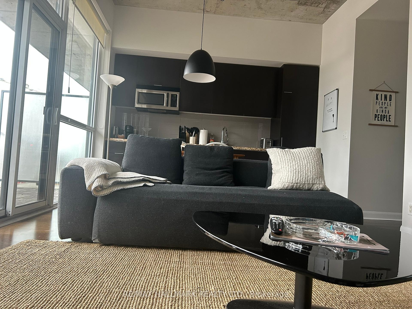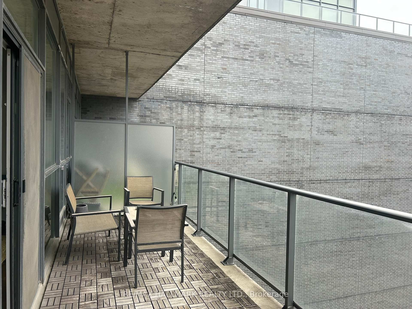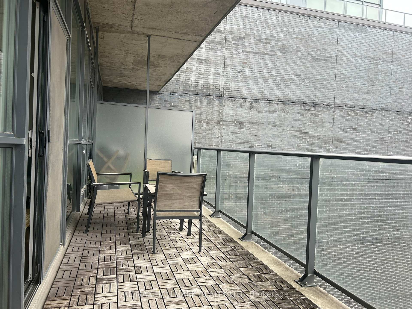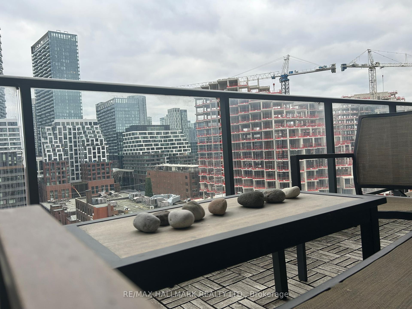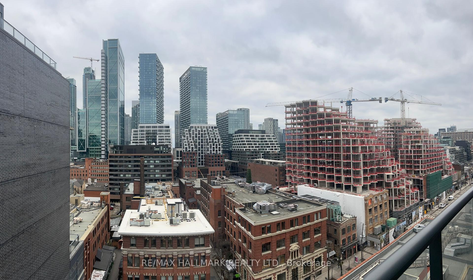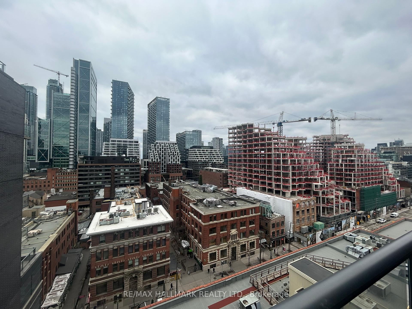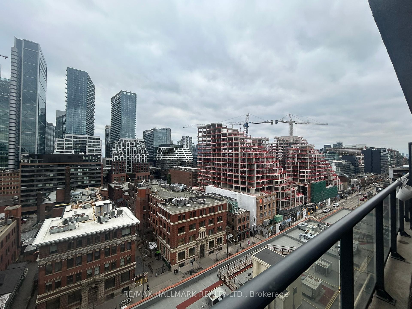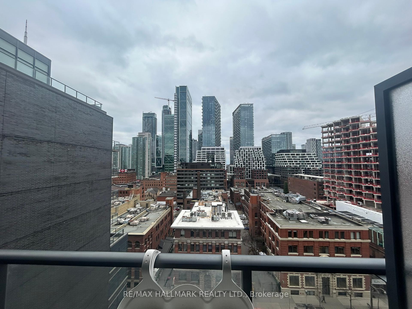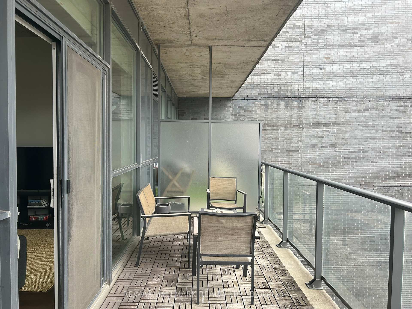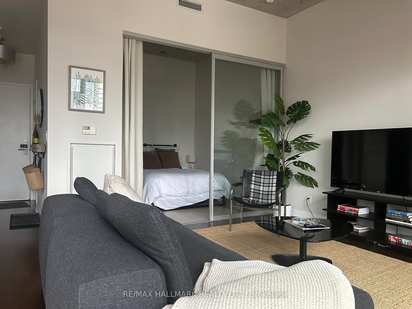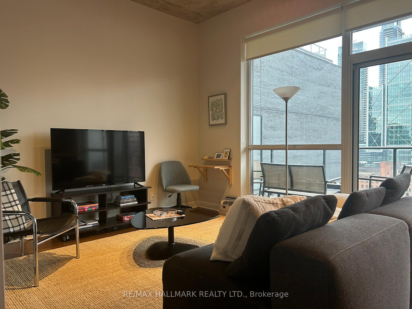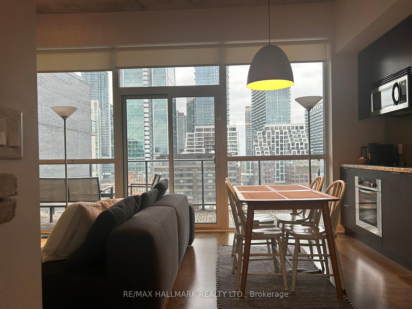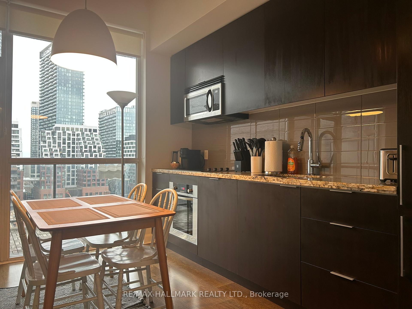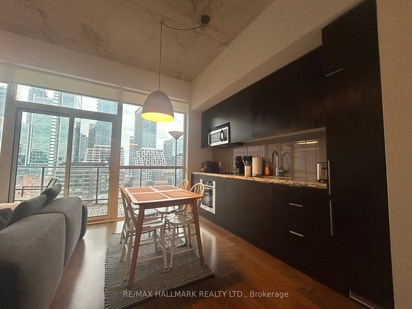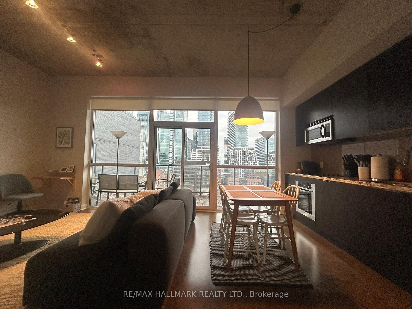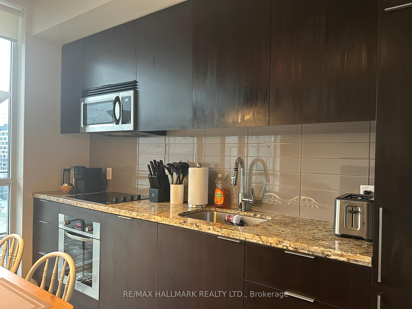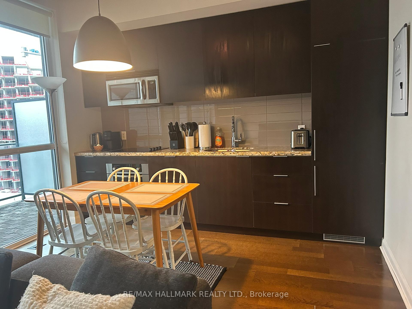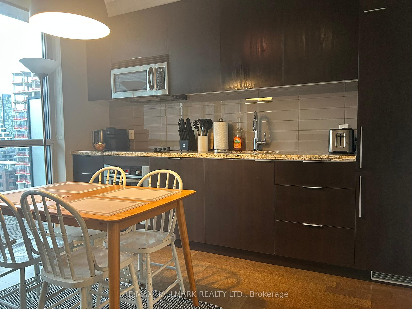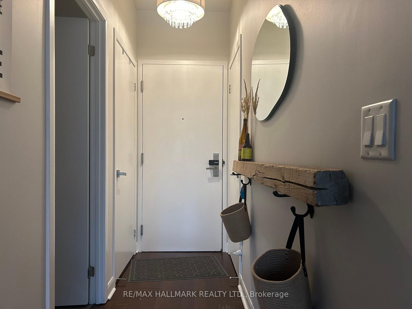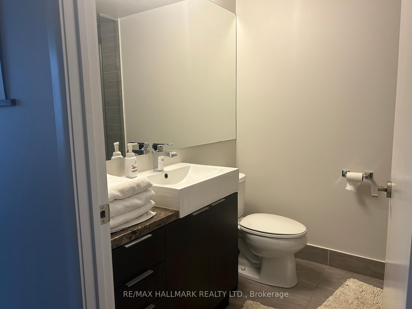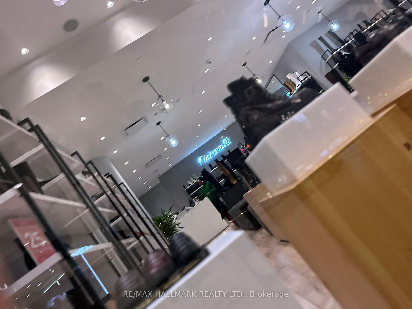$2,450
Available - For Rent
Listing ID: C11910143
478 King St West , Unit 1110, Toronto, M5V 1L7, Ontario
| This spacious 1-bedroom unit at 478 King Street West features expansive 11-foot ceilings and wall-to-wall windows that flood the space with natural light, offering breathtaking views of Torontos skyline and a glimpse of the CN Tower at night. The modern kitchen is fully equipped with contemporary appliances, perfect for preparing meals at home, and the unit also includes the convenience of an in-unit washer and dryer. A dedicated office nook provides an ideal space for working from home, while hardwood floors and sleek finishes complete the contemporary design.The Victory Lofts, built in 2012, offers an impressive selection of building amenities, including a gym, media room, rooftop patio, party room, guest suites, and concierge services. Located in Toronto's Entertainment District, this property provides unparalleled access to the city's best dining, nightlife, and cultural venues. Its just moments from TIFF Bell Lightbox, the Princess of Wales Theatre, and renowned restaurants like Campechano Tacos and Soma Chocolatiers. The building is also near the waterfront, Rogers Centre, and Ripleys Aquarium, making it an ideal spot for entertainment and recreation. With easy access to public transit, including the King Street streetcar, commuting is a breeze, allowing you to fully embrace the dynamic, fast-paced lifestyle of downtown Toronto. |
| Extras: Existing Appliances: Fridge, B/I Oven, Cooktop, B/I Dishwasher, Microwave/Hood Fan, Washer, and Dryer; All Window Covering; and ALL EXISTING FURNITURE; Heat, Hydro And Water Included. Tenant pays Cable and Insurance. |
| Price | $2,450 |
| Address: | 478 King St West , Unit 1110, Toronto, M5V 1L7, Ontario |
| Province/State: | Ontario |
| Condo Corporation No | TSCC |
| Level | 11 |
| Unit No | 10 |
| Directions/Cross Streets: | King & Spadina |
| Rooms: | 4 |
| Bedrooms: | 1 |
| Bedrooms +: | |
| Kitchens: | 1 |
| Family Room: | N |
| Basement: | None |
| Furnished: | Y |
| Approximatly Age: | 11-15 |
| Property Type: | Condo Apt |
| Style: | Apartment |
| Exterior: | Brick, Concrete |
| Garage Type: | Underground |
| Garage(/Parking)Space: | 0.00 |
| Drive Parking Spaces: | 0 |
| Park #1 | |
| Parking Type: | None |
| Exposure: | S |
| Balcony: | Open |
| Locker: | None |
| Pet Permited: | N |
| Retirement Home: | N |
| Approximatly Age: | 11-15 |
| Approximatly Square Footage: | 500-599 |
| Building Amenities: | Concierge, Guest Suites, Gym, Media Room, Party/Meeting Room |
| Property Features: | Public Trans |
| Water Included: | Y |
| Common Elements Included: | Y |
| Heat Included: | Y |
| Building Insurance Included: | Y |
| Fireplace/Stove: | N |
| Heat Source: | Gas |
| Heat Type: | Forced Air |
| Central Air Conditioning: | Central Air |
| Central Vac: | N |
| Ensuite Laundry: | Y |
| Although the information displayed is believed to be accurate, no warranties or representations are made of any kind. |
| RE/MAX HALLMARK REALTY LTD. |
|
|

Michael Tzakas
Sales Representative
Dir:
416-561-3911
Bus:
416-494-7653
| Book Showing | Email a Friend |
Jump To:
At a Glance:
| Type: | Condo - Condo Apt |
| Area: | Toronto |
| Municipality: | Toronto |
| Neighbourhood: | Waterfront Communities C1 |
| Style: | Apartment |
| Approximate Age: | 11-15 |
| Beds: | 1 |
| Baths: | 1 |
| Fireplace: | N |
Locatin Map:

