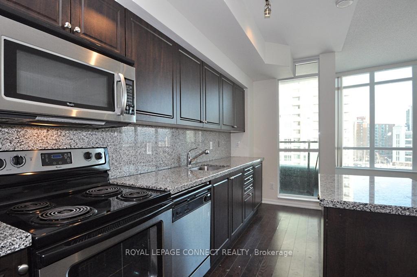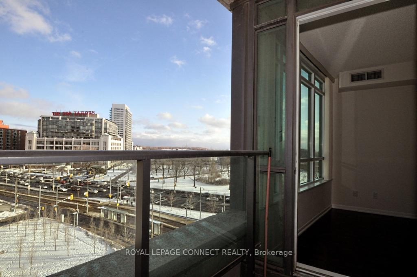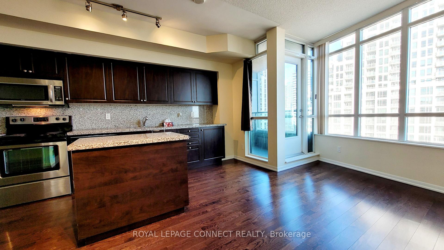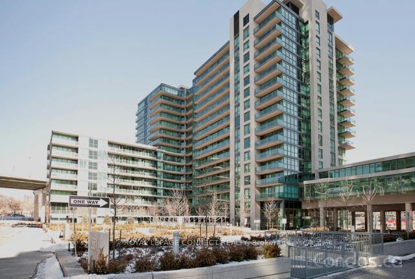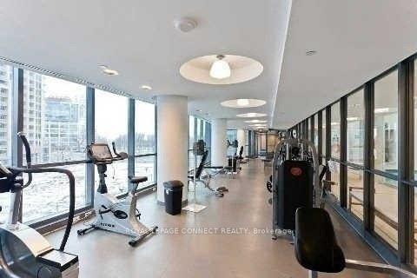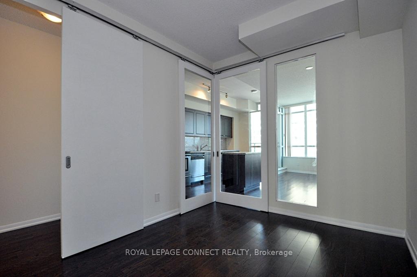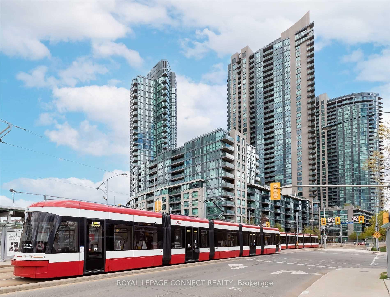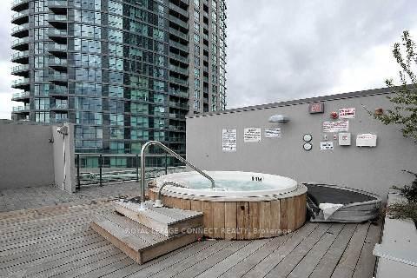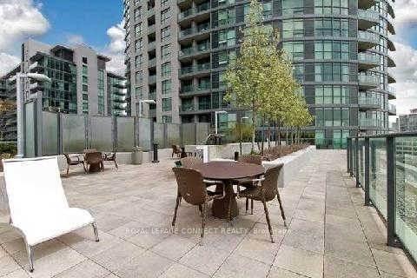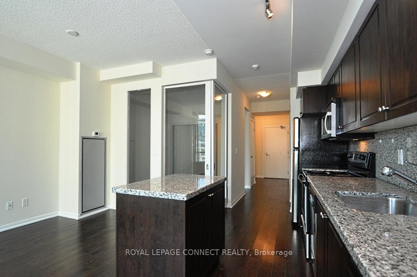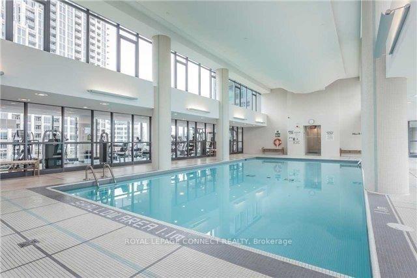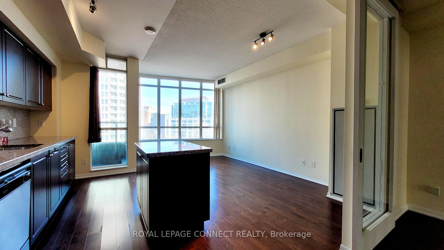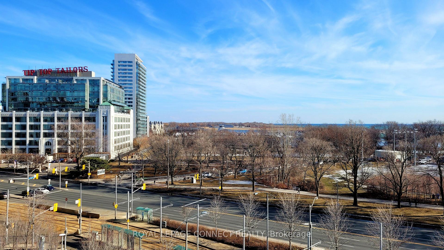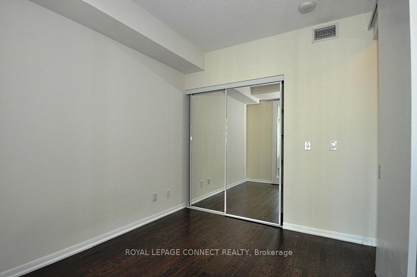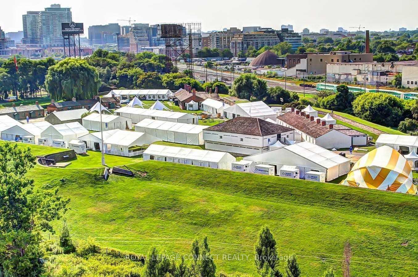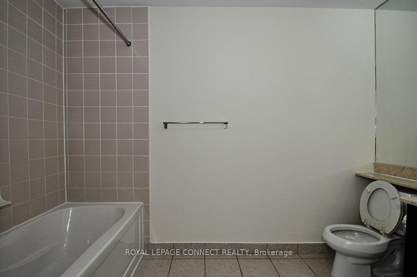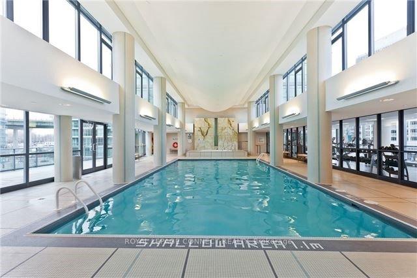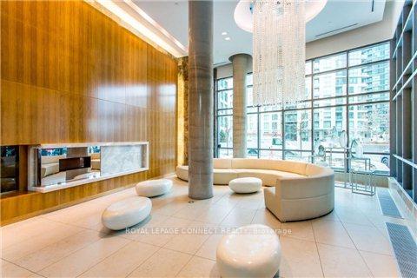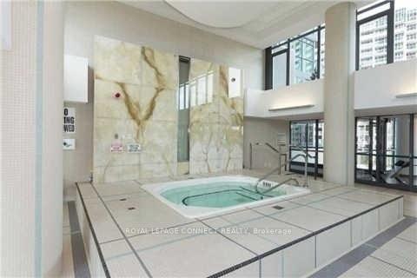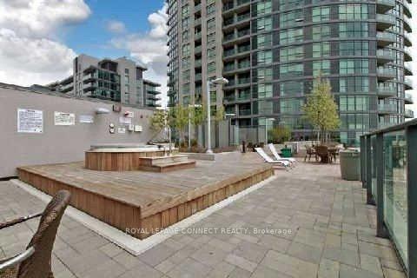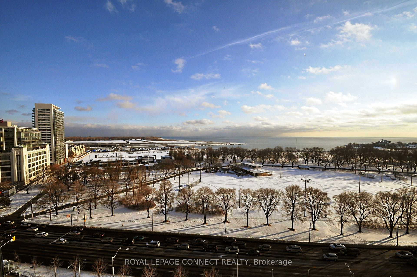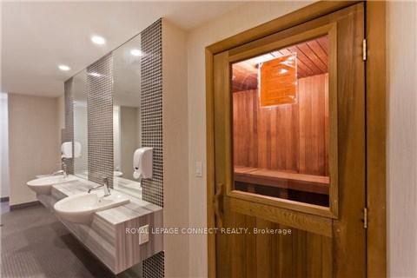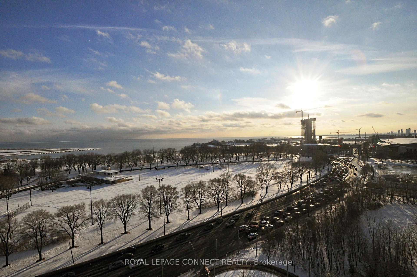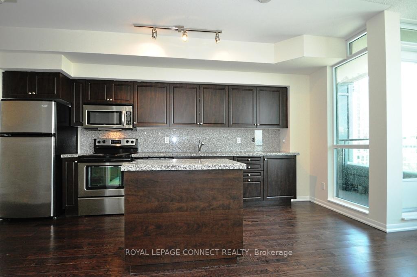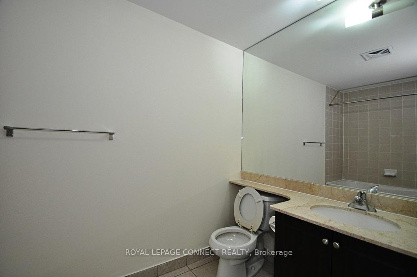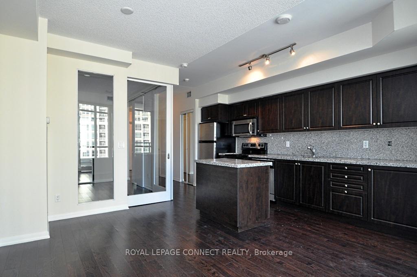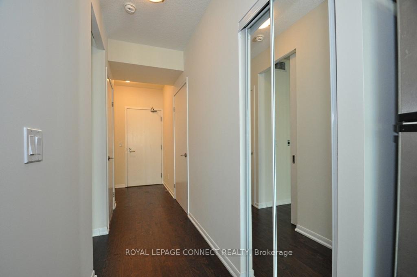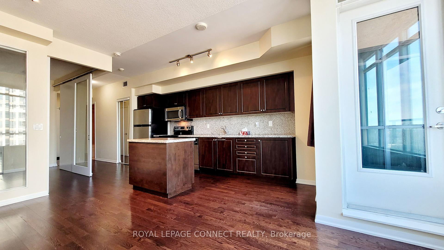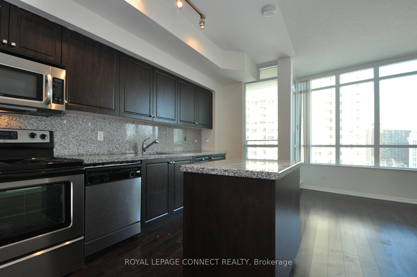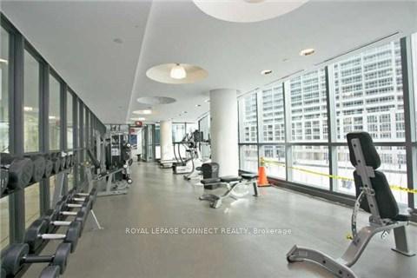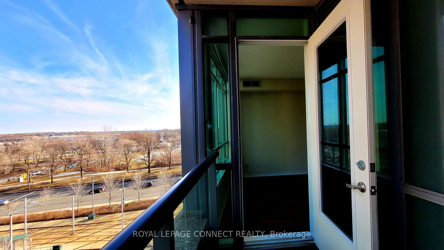$509,000
Available - For Sale
Listing ID: C11910220
215 Fort York Blvd , Unit 703, Toronto, M5V 4A2, Ontario
| Located on Fort York Boulevard just west of Bathurst Street. No matter if you want to own your own property or an Airbnb investment business. Residents will experience the growing and historically enriched Fort York neighbourhood, a mix of lush outdoor green spaces and well-known cultural attractions such as the Harbourfront Centre, Molson Canadian Amphitheatre, and the Canadian National Exhibition or CNE. This Neptune 'Eclipse' Model, 1 Br + Study 579 Sf on Podium W/ S-E View. of Torontos Harbourfront and the downtown skyline, 9 Ft ceiling, large window, open concept kitchens and living areas. The interior finishes include pre-engineered hardwood floors throughout, modern stainless-steel appliances, and kitchen islands with granite countertops. * Dedicated Elevators for First 8 Floors * 1 Locker. Steps To Dog Park, Bicycle & Jogging Trails, Lake, Marina, and Parks * TTC at Door to Union Station, City Airport, Financial & Entertainment Districts * Minutes to The City's Finest Restaurants & Entertainment, Lounges on King St West. Enjoy exclusive membership to Club Odyssey, a full fitness facility with a swimming pool, whirlpool, saunas, yoga studios, and more. Think of the club as a place to stay fit and active during the winter months, plus a friendly space to meet your neighbours and make new friends. |
| Price | $509,000 |
| Taxes: | $2088.64 |
| Maintenance Fee: | 505.14 |
| Address: | 215 Fort York Blvd , Unit 703, Toronto, M5V 4A2, Ontario |
| Province/State: | Ontario |
| Condo Corporation No | TSCC |
| Level | 7 |
| Unit No | 3 |
| Locker No | #258 |
| Directions/Cross Streets: | Bathurst & Lakeshore |
| Rooms: | 4 |
| Bedrooms: | 1 |
| Bedrooms +: | |
| Kitchens: | 1 |
| Family Room: | N |
| Basement: | None |
| Approximatly Age: | 11-15 |
| Property Type: | Condo Apt |
| Style: | Apartment |
| Exterior: | Concrete |
| Garage Type: | None |
| Garage(/Parking)Space: | 0.00 |
| Drive Parking Spaces: | 0 |
| Park #1 | |
| Parking Type: | None |
| Exposure: | Se |
| Balcony: | Open |
| Locker: | Owned |
| Pet Permited: | Restrict |
| Approximatly Age: | 11-15 |
| Approximatly Square Footage: | 500-599 |
| Building Amenities: | Bike Storage, Concierge, Gym, Indoor Pool, Party/Meeting Room, Visitor Parking |
| Property Features: | Clear View, Park, Public Transit |
| Maintenance: | 505.14 |
| CAC Included: | Y |
| Water Included: | Y |
| Common Elements Included: | Y |
| Heat Included: | Y |
| Building Insurance Included: | Y |
| Fireplace/Stove: | N |
| Heat Source: | Gas |
| Heat Type: | Heat Pump |
| Central Air Conditioning: | Central Air |
| Central Vac: | N |
| Laundry Level: | Main |
| Ensuite Laundry: | Y |
$
%
Years
This calculator is for demonstration purposes only. Always consult a professional
financial advisor before making personal financial decisions.
| Although the information displayed is believed to be accurate, no warranties or representations are made of any kind. |
| ROYAL LEPAGE CONNECT REALTY |
|
|

Michael Tzakas
Sales Representative
Dir:
416-561-3911
Bus:
416-494-7653
| Book Showing | Email a Friend |
Jump To:
At a Glance:
| Type: | Condo - Condo Apt |
| Area: | Toronto |
| Municipality: | Toronto |
| Neighbourhood: | Niagara |
| Style: | Apartment |
| Approximate Age: | 11-15 |
| Tax: | $2,088.64 |
| Maintenance Fee: | $505.14 |
| Beds: | 1 |
| Baths: | 1 |
| Fireplace: | N |
Locatin Map:
Payment Calculator:

