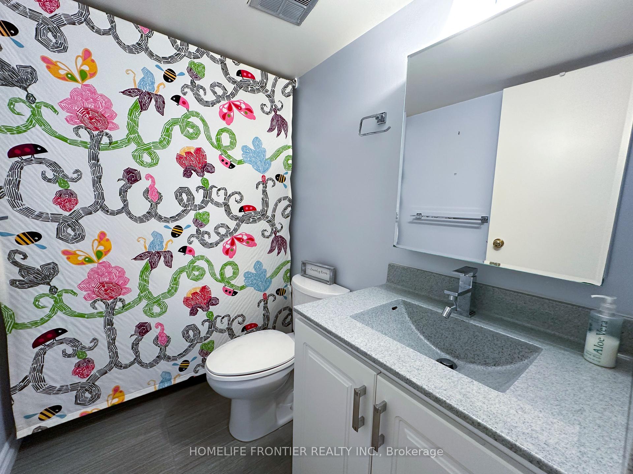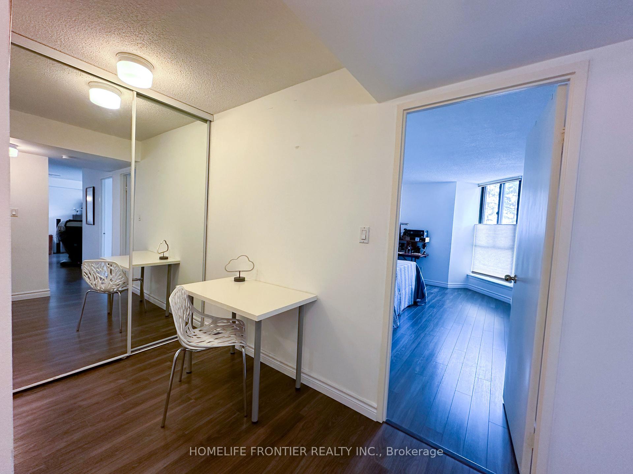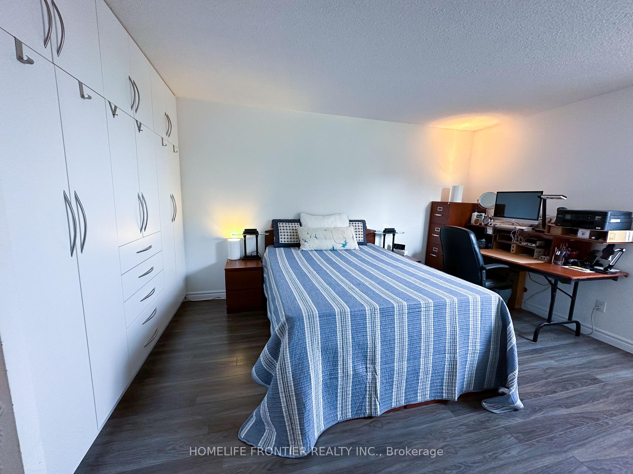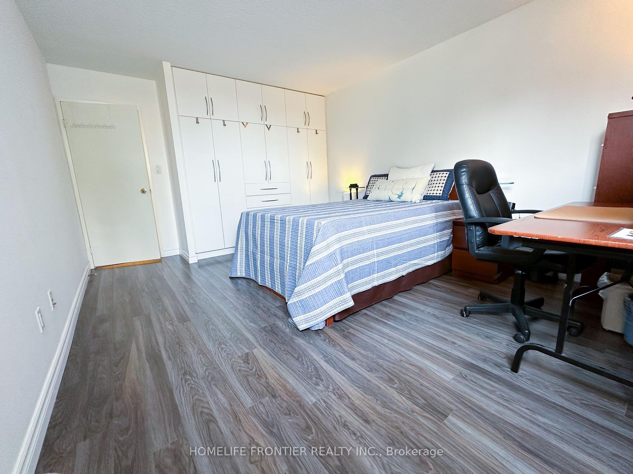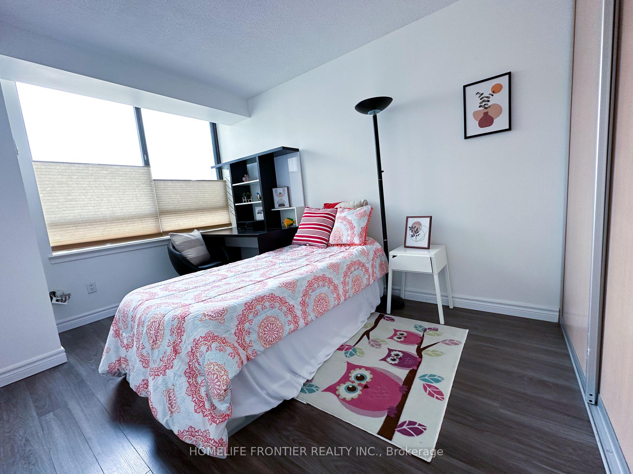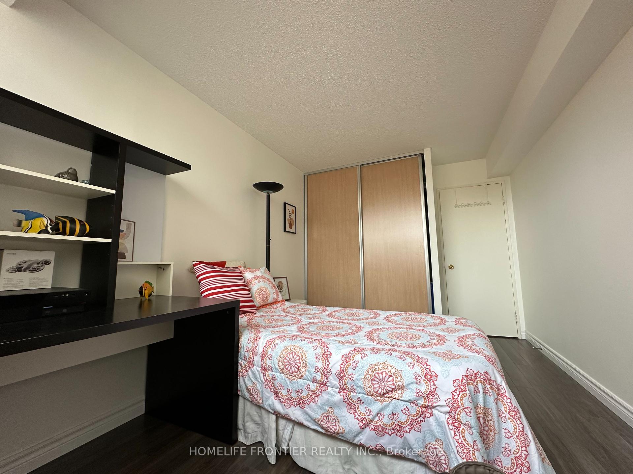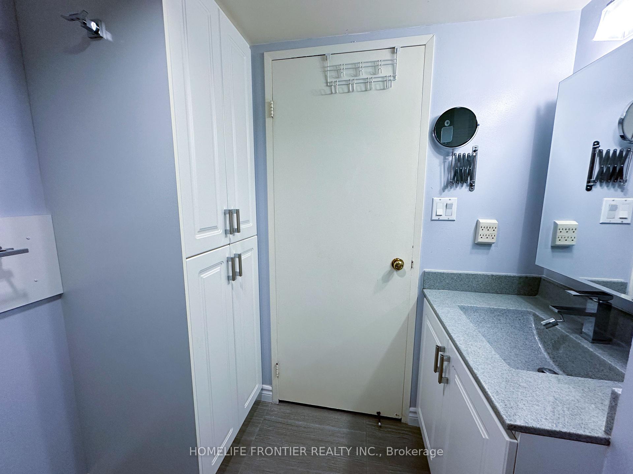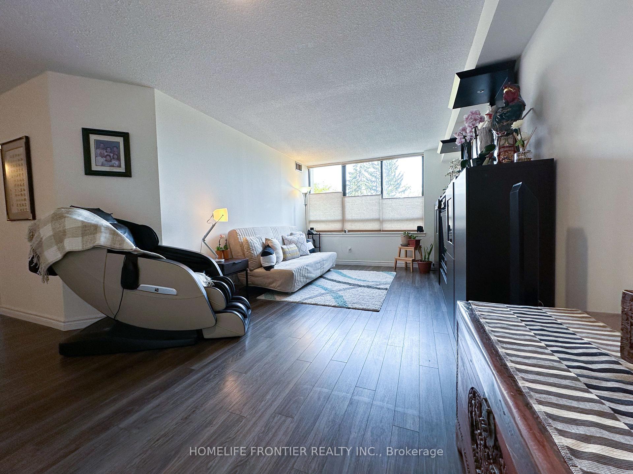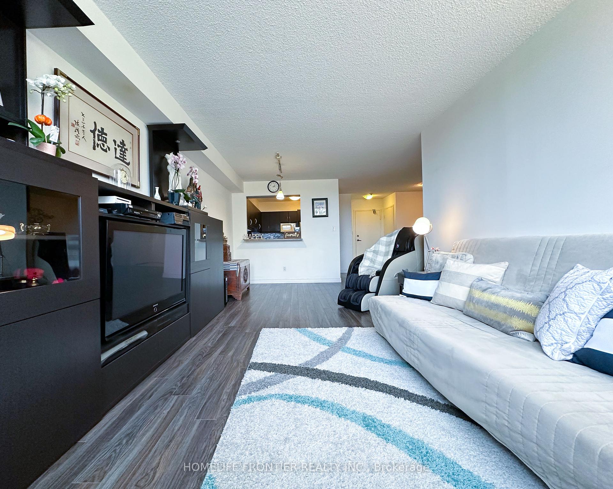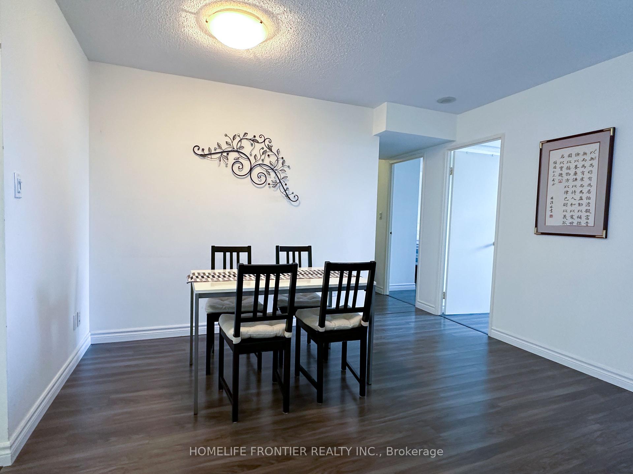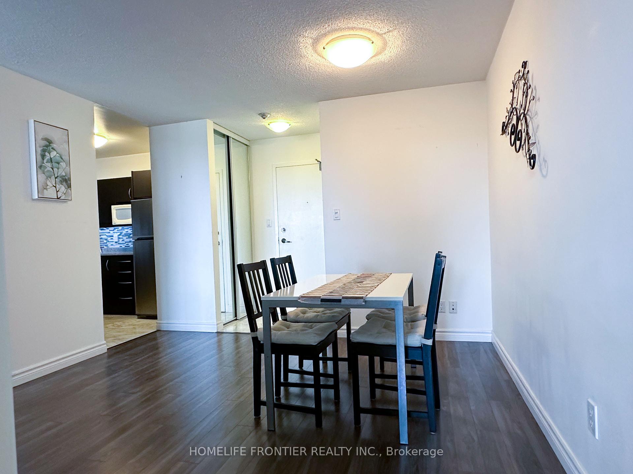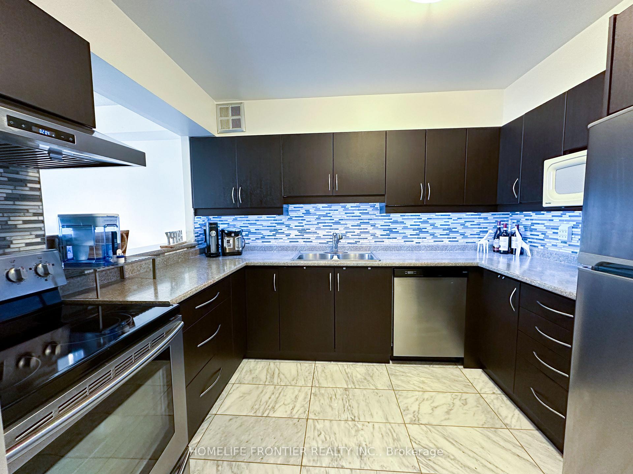$528,000
Available - For Sale
Listing ID: E11908748
75 Bamburgh Circ , Unit 222, Toronto, M3W 3W1, Ontario
| Location! Amenities! Renovated! Urban Living At a Two Bedroom Suite in Fabulous Bridlewood Place II. Perfectly Functional Design With Unobstructed View. High Quality Engineering Floor Thru Out. Warm And Inviting. Magnificent Amenities like living in a Resort: Indoor & Outdoor Pool, Sauna, Fully Equipped Exercise Room, Party Room And 24-Hr Security. Minutes To Highway, Walk To Amenities, Schools, Library, Shops, Supermarket & Restaurant. A Must See! |
| Extras: Fridge, Stove, Dishwasher, Exhaust Fan. Washer/Dryer. |
| Price | $528,000 |
| Taxes: | $2203.09 |
| Maintenance Fee: | 818.44 |
| Address: | 75 Bamburgh Circ , Unit 222, Toronto, M3W 3W1, Ontario |
| Province/State: | Ontario |
| Condo Corporation No | MTCC |
| Level | 2 |
| Unit No | 8 |
| Directions/Cross Streets: | Warden/Steeles |
| Rooms: | 5 |
| Bedrooms: | 2 |
| Bedrooms +: | |
| Kitchens: | 1 |
| Family Room: | N |
| Basement: | None |
| Property Type: | Condo Apt |
| Style: | Multi-Level |
| Exterior: | Concrete |
| Garage Type: | Underground |
| Garage(/Parking)Space: | 1.00 |
| Drive Parking Spaces: | 1 |
| Park #1 | |
| Parking Spot: | 65 |
| Parking Type: | Owned |
| Legal Description: | A |
| Exposure: | E |
| Balcony: | None |
| Locker: | None |
| Pet Permited: | Restrict |
| Retirement Home: | N |
| Approximatly Square Footage: | 1000-1199 |
| Building Amenities: | Gym, Indoor Pool, Outdoor Pool, Party/Meeting Room, Tennis Court, Visitor Parking |
| Property Features: | Library, Park, Place Of Worship, Public Transit, Rec Centre, School |
| Maintenance: | 818.44 |
| CAC Included: | Y |
| Hydro Included: | Y |
| Water Included: | Y |
| Common Elements Included: | Y |
| Heat Included: | Y |
| Parking Included: | Y |
| Building Insurance Included: | Y |
| Fireplace/Stove: | N |
| Heat Source: | Gas |
| Heat Type: | Forced Air |
| Central Air Conditioning: | Central Air |
| Central Vac: | N |
| Ensuite Laundry: | Y |
$
%
Years
This calculator is for demonstration purposes only. Always consult a professional
financial advisor before making personal financial decisions.
| Although the information displayed is believed to be accurate, no warranties or representations are made of any kind. |
| HOMELIFE FRONTIER REALTY INC. |
|
|

Michael Tzakas
Sales Representative
Dir:
416-561-3911
Bus:
416-494-7653
| Book Showing | Email a Friend |
Jump To:
At a Glance:
| Type: | Condo - Condo Apt |
| Area: | Toronto |
| Municipality: | Toronto |
| Neighbourhood: | Steeles |
| Style: | Multi-Level |
| Tax: | $2,203.09 |
| Maintenance Fee: | $818.44 |
| Beds: | 2 |
| Baths: | 2 |
| Garage: | 1 |
| Fireplace: | N |
Locatin Map:
Payment Calculator:

