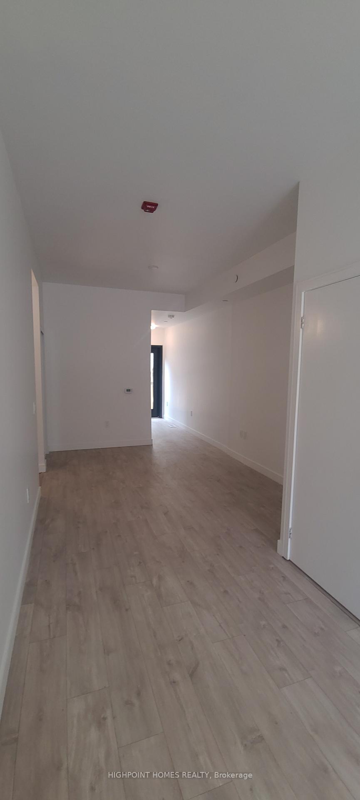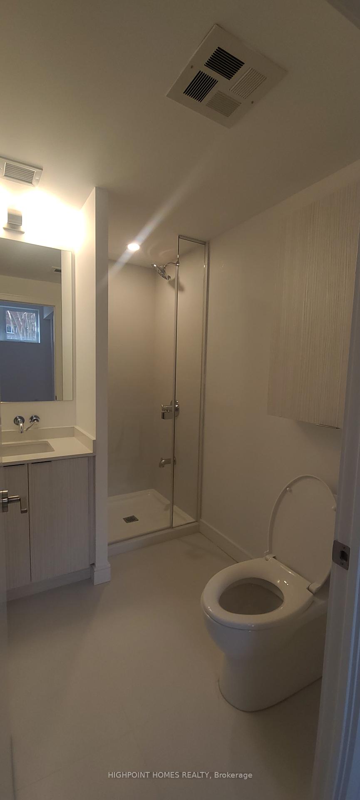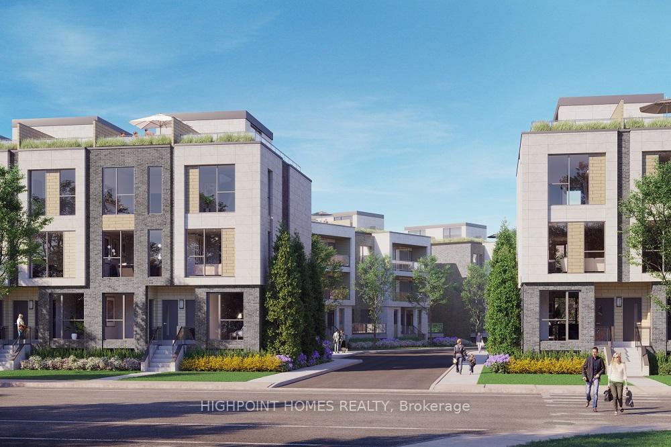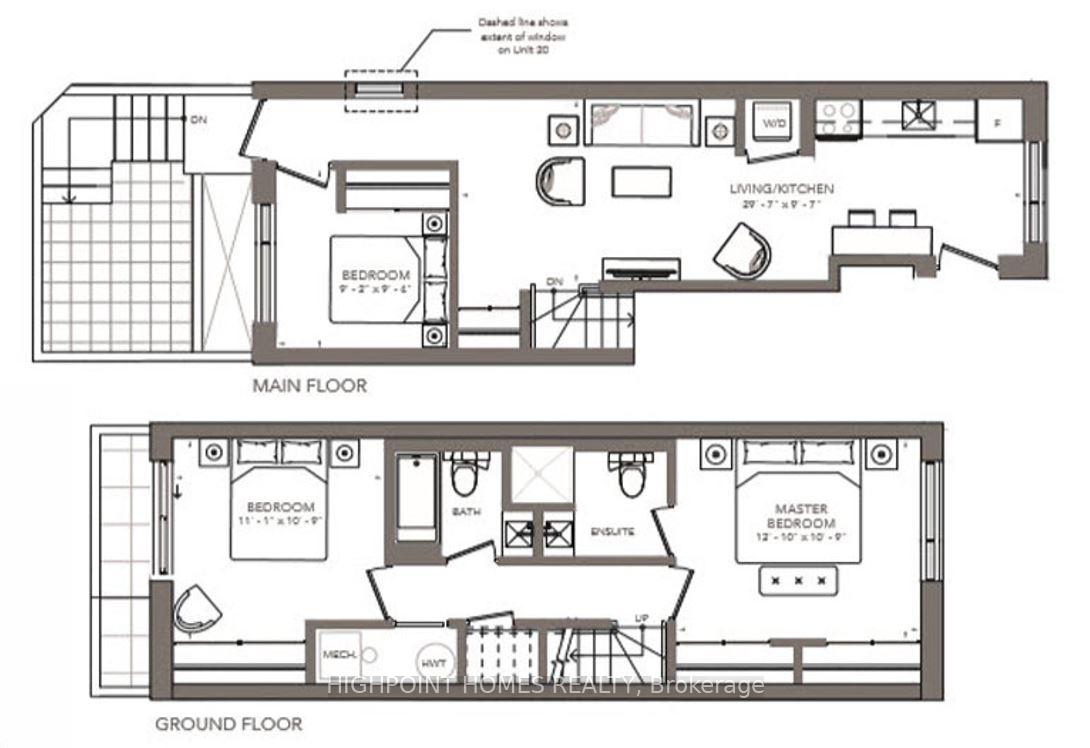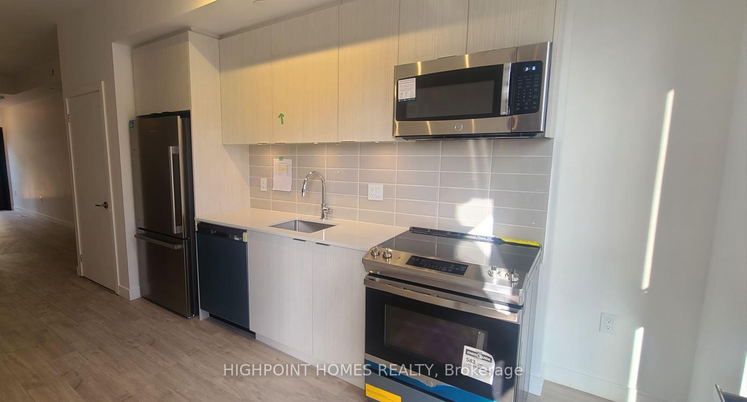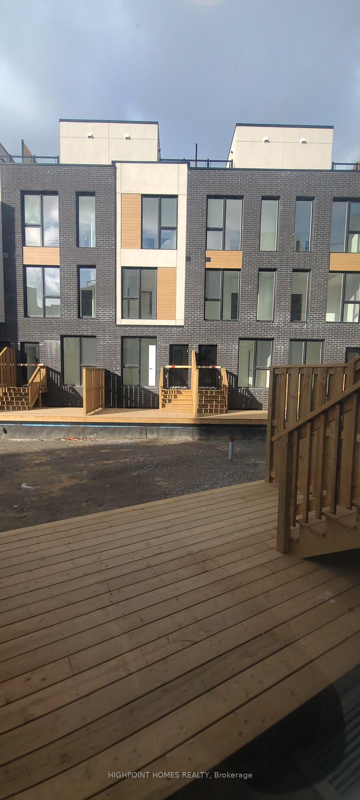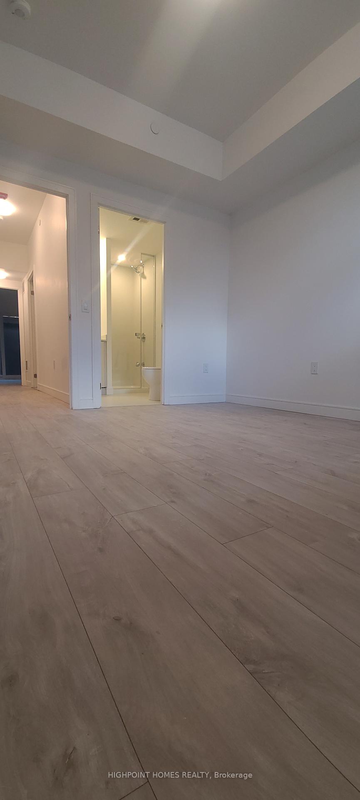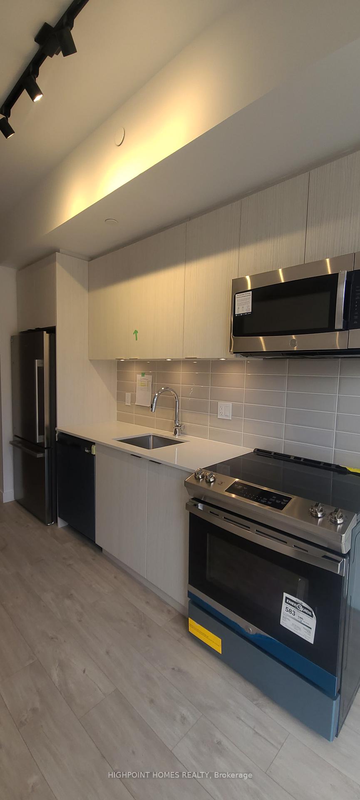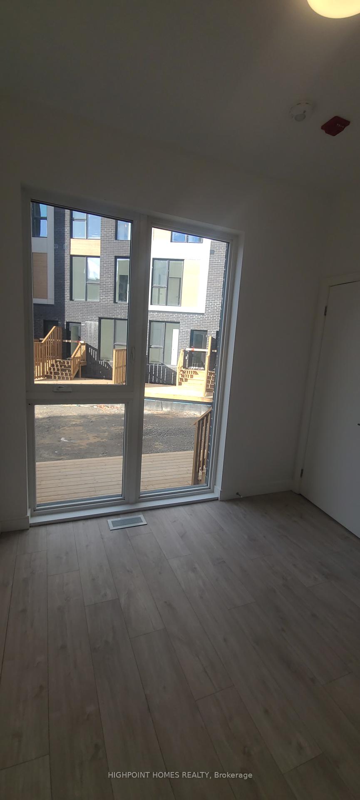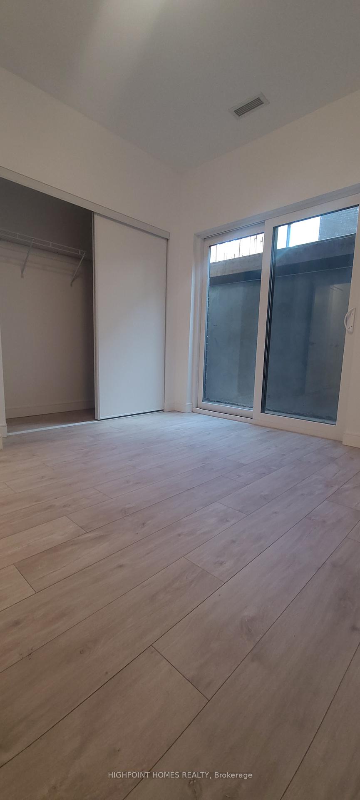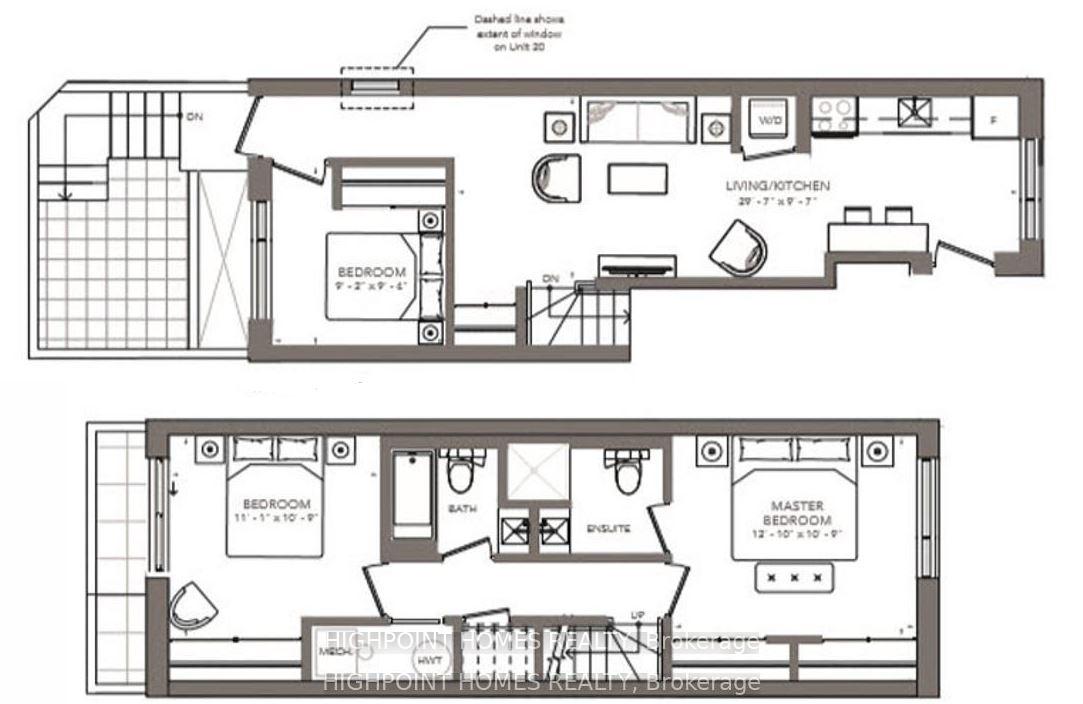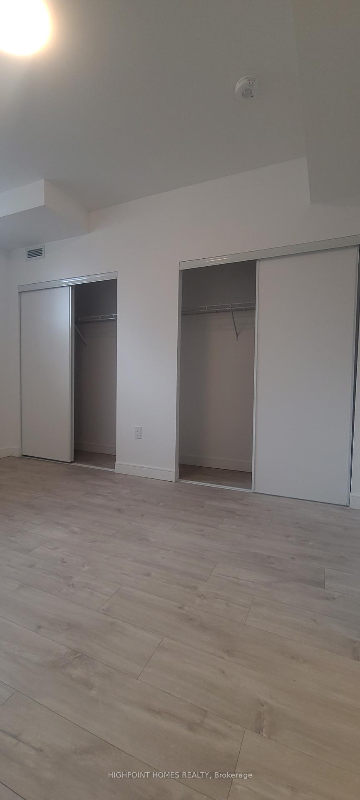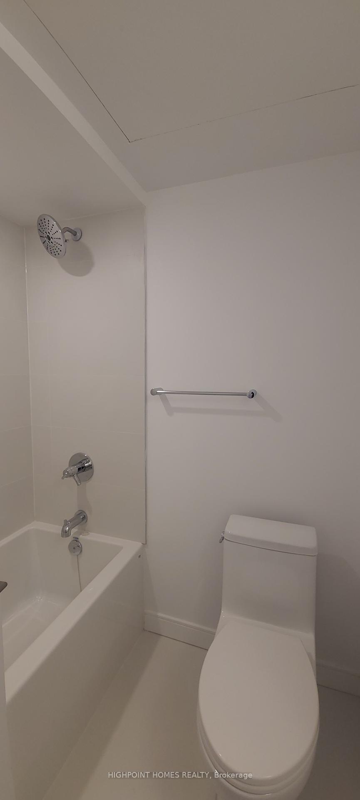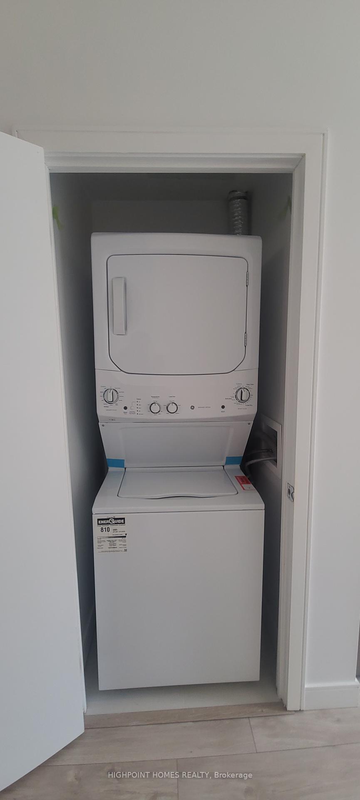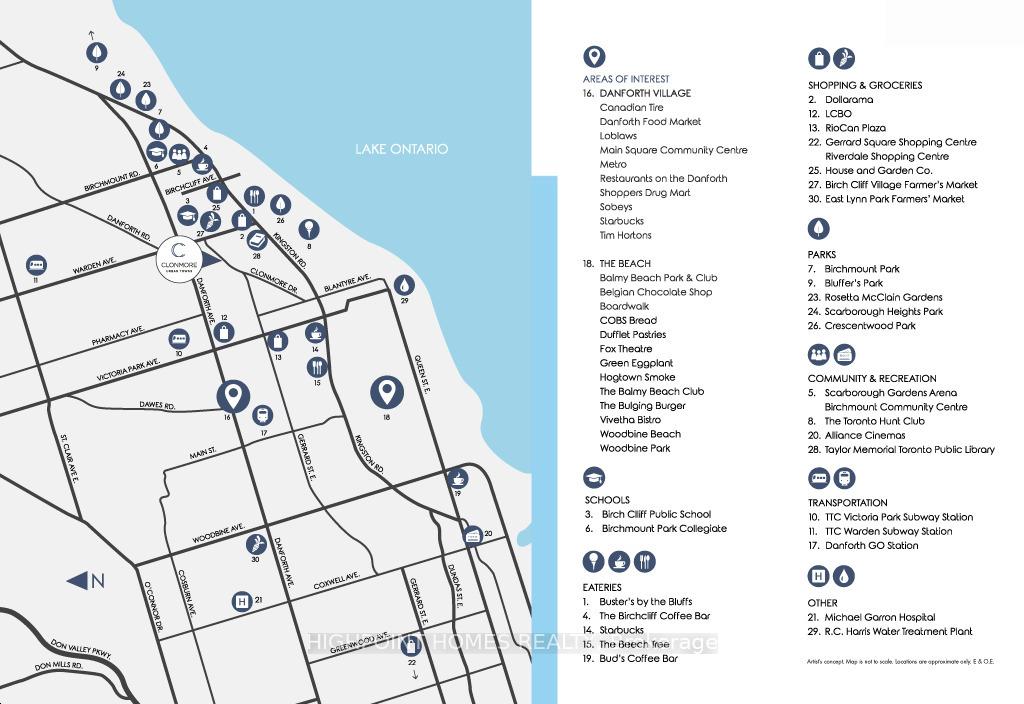$3,450
Available - For Rent
Listing ID: E11910012
168 Clonmore Dr South , Unit 8, Toronto, M1N 1Y1, Ontario
| Experience modern living in this stunning brand-new stacked townhouse, spanning the ground and lower levels, with every detail designed to impress. Boasting 9 ft ceilings and elegant hardwood flooring throughout, this home offers a perfect blend of style and functionality. Natural light pours in through floor-to-ceiling windows in the front of the house and the ground-level bedroom, creating a bright and welcoming atmosphere. The contemporary kitchen features quartz countertops, sleek stainless steel appliances, and a beveled high-gloss tile backsplash. Retreat to the luxurious primary bedroom, complete with large windows, wall-to-wall his-and-hers closets, and a European spa-inspired 4-piece ensuite. The third bedroom offers versatility with a double-door closet and sliding doors to an outdoor space, while a private deck in the fenced backyard is perfect for entertaining or unwinding. Convenient ensuite laundry adds to the comfort of this exceptional home. Situated in a prime location near public transit, shopping, Lake Ontario, beaches, schools, a community center, and an array of eateries, this property provides the ideal blend of urban convenience and serene living. Don't miss your chance to call this extraordinary townhouse your new home! |
| Extras: Energy efficient appliances, geothermal heating and cooling systems, ensuite controlled HVAC, High-Efficiency Water Heater |
| Price | $3,450 |
| Address: | 168 Clonmore Dr South , Unit 8, Toronto, M1N 1Y1, Ontario |
| Province/State: | Ontario |
| Condo Corporation No | TSCC |
| Level | 2 |
| Unit No | 8 |
| Directions/Cross Streets: | Warden Ave/Kingston Rd |
| Rooms: | 7 |
| Bedrooms: | 3 |
| Bedrooms +: | |
| Kitchens: | 1 |
| Family Room: | Y |
| Basement: | Finished |
| Furnished: | N |
| Approximatly Age: | New |
| Property Type: | Condo Townhouse |
| Style: | Stacked Townhse |
| Exterior: | Brick Front |
| Garage Type: | Underground |
| Garage(/Parking)Space: | 1.00 |
| Drive Parking Spaces: | 0 |
| Park #1 | |
| Parking Type: | Owned |
| Exposure: | S |
| Balcony: | Open |
| Locker: | Owned |
| Pet Permited: | N |
| Retirement Home: | N |
| Approximatly Age: | New |
| Approximatly Square Footage: | 1000-1199 |
| Building Amenities: | Bbqs Allowed, Bike Storage, Visitor Parking |
| Property Features: | Fenced Yard, Park, Place Of Worship, Public Transit, Rec Centre |
| CAC Included: | Y |
| Common Elements Included: | Y |
| Parking Included: | Y |
| Building Insurance Included: | Y |
| Fireplace/Stove: | N |
| Heat Source: | Gas |
| Heat Type: | Forced Air |
| Central Air Conditioning: | Central Air |
| Central Vac: | N |
| Ensuite Laundry: | Y |
| Elevator Lift: | N |
| Although the information displayed is believed to be accurate, no warranties or representations are made of any kind. |
| HIGHPOINT HOMES REALTY |
|
|

Michael Tzakas
Sales Representative
Dir:
416-561-3911
Bus:
416-494-7653
| Book Showing | Email a Friend |
Jump To:
At a Glance:
| Type: | Condo - Condo Townhouse |
| Area: | Toronto |
| Municipality: | Toronto |
| Neighbourhood: | Birchcliffe-Cliffside |
| Style: | Stacked Townhse |
| Approximate Age: | New |
| Beds: | 3 |
| Baths: | 2 |
| Garage: | 1 |
| Fireplace: | N |
Locatin Map:

