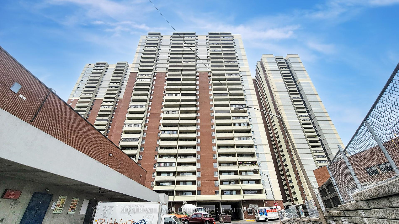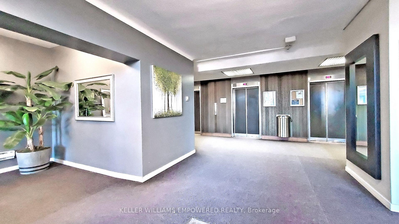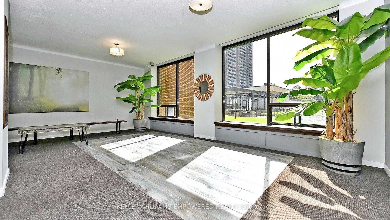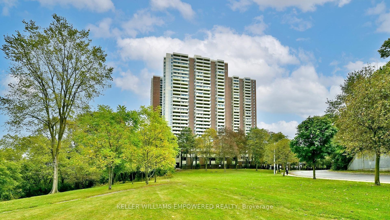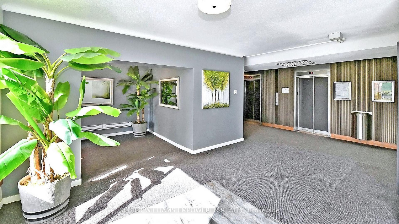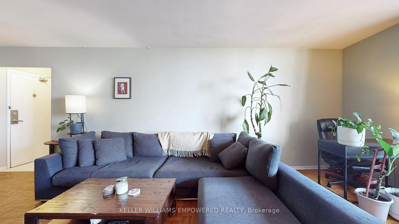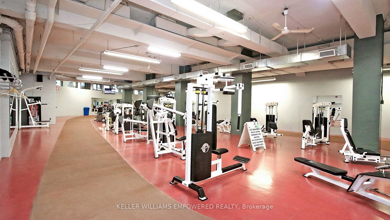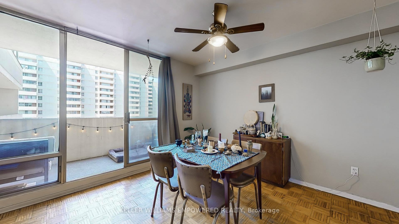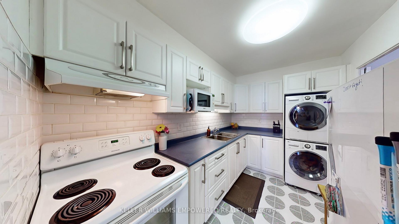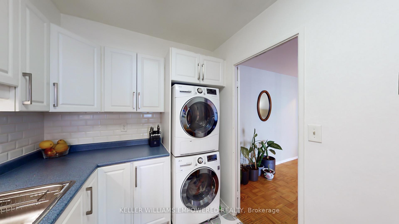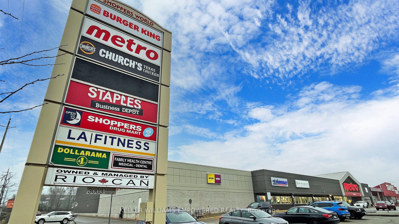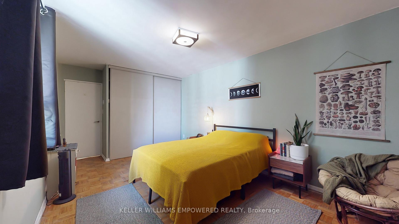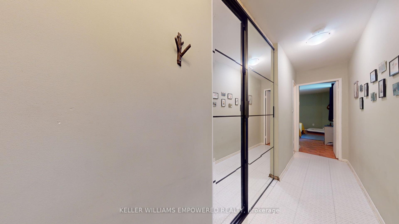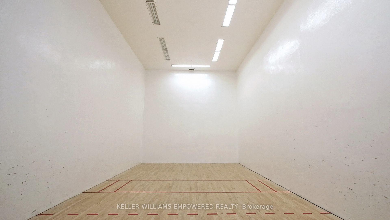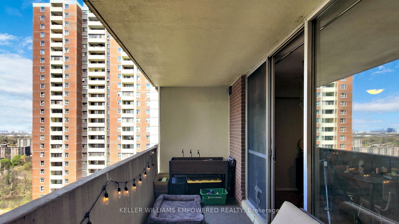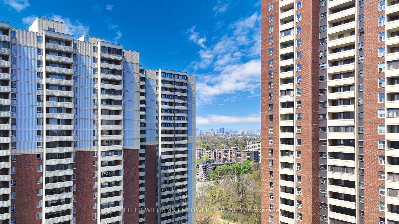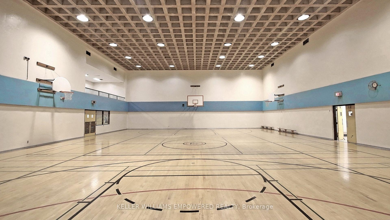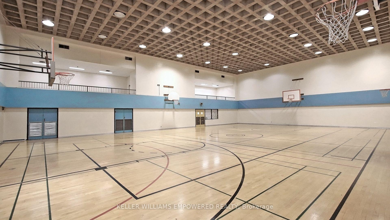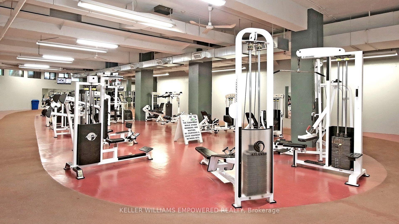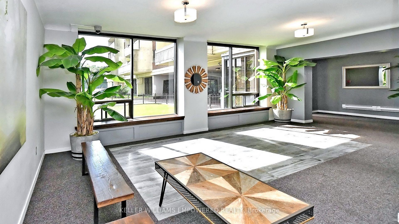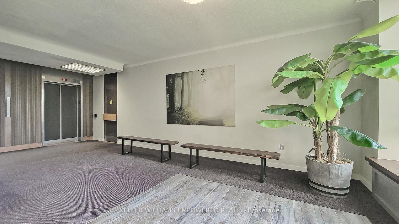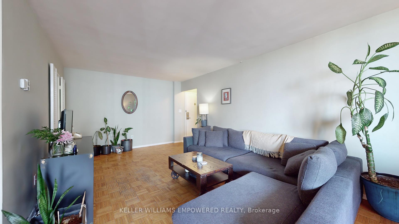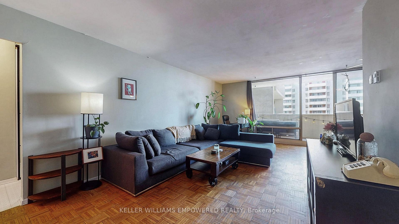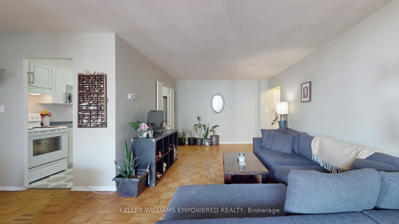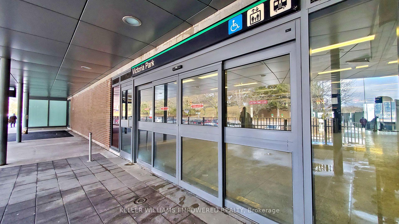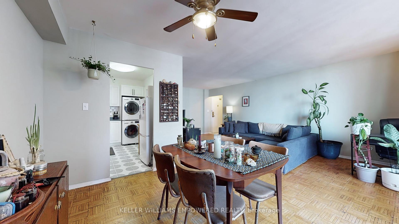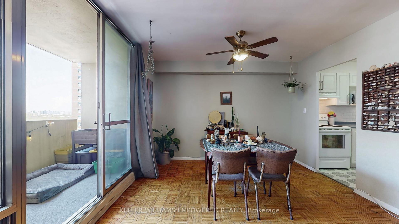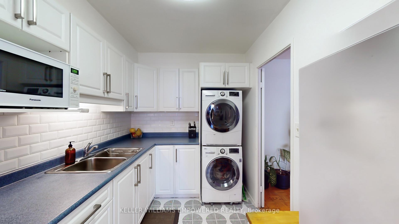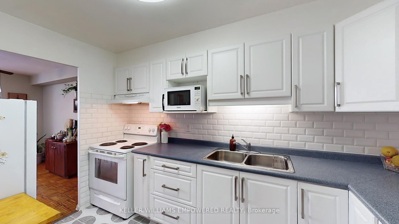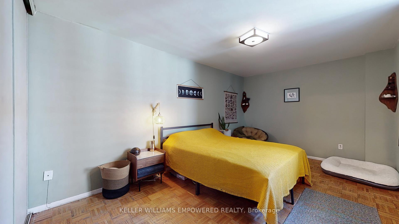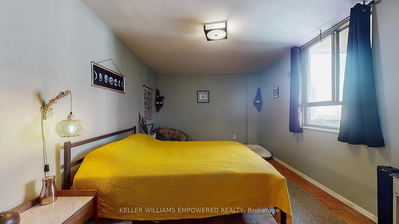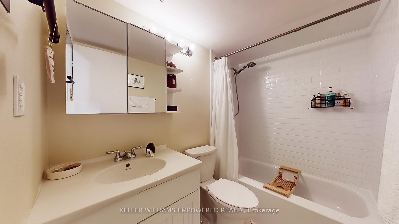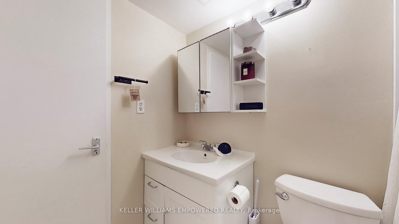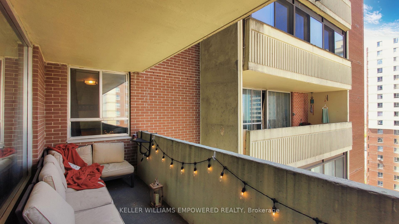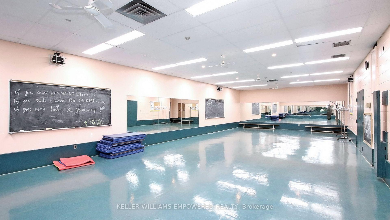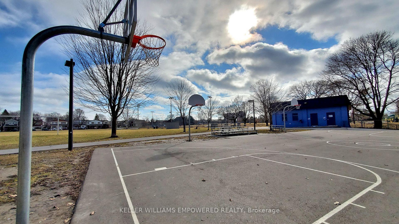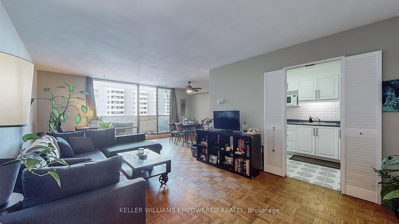$399,999
Available - For Sale
Listing ID: E11910160
5 Massey Sq , Unit 2301, Toronto, M4C 5L6, Ontario
| 5 Massey Sq. is the perfect place to relax in a bustling city! Minutes away from Taylor-Massey Creek trails, The Beaches, shopping/dining/entertainment along Danforth Ave; Transit made easy w/ close access to the DVP & TTC. Incredibly spacious unit, flooded w/ natural light ft. western exposure & large open balcony! Convenience at your fingertips w/ an ensuite washer/dryer & spacious living/dining area that's perfect for entertaining. Pride in ownership shows w/ upgrades thru-out: fridge/freezer, washer/dryer (2020); renovated bathrm (2022); custom closet doors main entrnce (2024); new hallway light fixtures; self-adhesive laminate floor in main foyer & kitchen (2024). Incredible building amenities incldng squash & basketball courts & indoor pool & fitness centre! Low maintenance fees include all utilities! |
| Extras: Ample parking spots for rent directly from management, only $56.10 p/month. Free visitor parking. Affordable annual locker rental only $112.20 p/year! Lobby entrance, intercom & security system in building all in process of being upgraded. |
| Price | $399,999 |
| Taxes: | $929.87 |
| Maintenance Fee: | 660.00 |
| Address: | 5 Massey Sq , Unit 2301, Toronto, M4C 5L6, Ontario |
| Province/State: | Ontario |
| Condo Corporation No | Toron |
| Level | 22B |
| Unit No | 2301 |
| Directions/Cross Streets: | Victoria Park and Dawes Road |
| Rooms: | 3 |
| Bedrooms: | 1 |
| Bedrooms +: | |
| Kitchens: | 1 |
| Family Room: | N |
| Basement: | None |
| Property Type: | Condo Apt |
| Style: | Apartment |
| Exterior: | Concrete |
| Garage Type: | Underground |
| Garage(/Parking)Space: | 1.00 |
| Drive Parking Spaces: | 0 |
| Park #1 | |
| Parking Type: | Rental |
| Monthly Parking Cost: | 56.10 |
| Exposure: | W |
| Balcony: | Open |
| Locker: | Common |
| Pet Permited: | Restrict |
| Retirement Home: | N |
| Approximatly Square Footage: | 800-899 |
| Building Amenities: | Gym, Indoor Pool, Recreation Room, Squash/Racquet Court, Visitor Parking |
| Property Features: | Golf, Park, Place Of Worship, Public Transit, Rec Centre, School |
| Maintenance: | 660.00 |
| Hydro Included: | Y |
| Water Included: | Y |
| Common Elements Included: | Y |
| Heat Included: | Y |
| Building Insurance Included: | Y |
| Fireplace/Stove: | N |
| Heat Source: | Electric |
| Heat Type: | Radiant |
| Central Air Conditioning: | Wall Unit |
| Central Vac: | N |
| Laundry Level: | Main |
| Ensuite Laundry: | Y |
| Elevator Lift: | Y |
$
%
Years
This calculator is for demonstration purposes only. Always consult a professional
financial advisor before making personal financial decisions.
| Although the information displayed is believed to be accurate, no warranties or representations are made of any kind. |
| KELLER WILLIAMS EMPOWERED REALTY |
|
|

Michael Tzakas
Sales Representative
Dir:
416-561-3911
Bus:
416-494-7653
| Virtual Tour | Book Showing | Email a Friend |
Jump To:
At a Glance:
| Type: | Condo - Condo Apt |
| Area: | Toronto |
| Municipality: | Toronto |
| Neighbourhood: | Crescent Town |
| Style: | Apartment |
| Tax: | $929.87 |
| Maintenance Fee: | $660 |
| Beds: | 1 |
| Baths: | 1 |
| Garage: | 1 |
| Fireplace: | N |
Locatin Map:
Payment Calculator:

