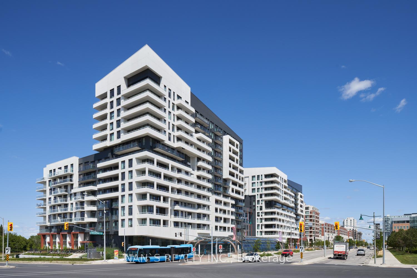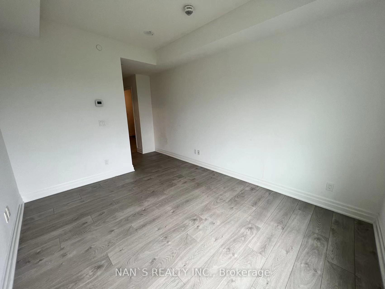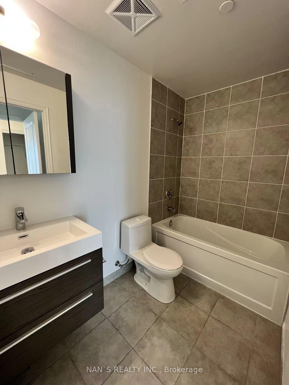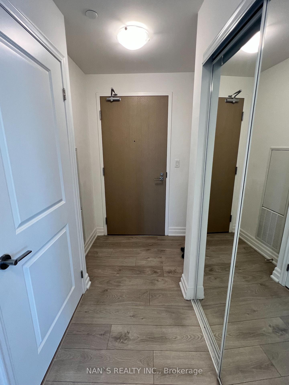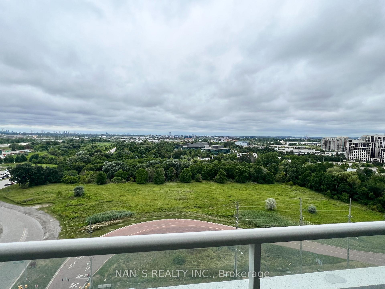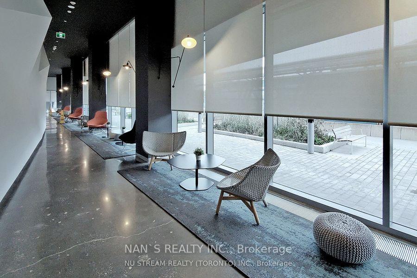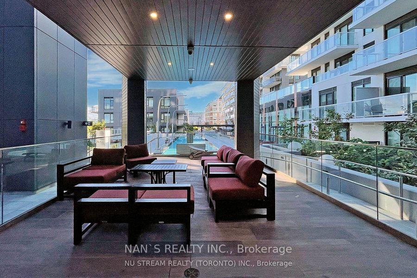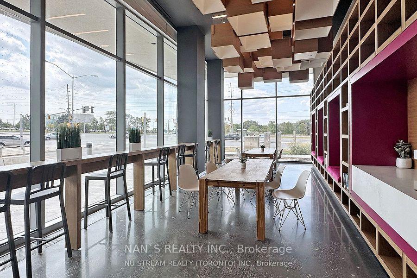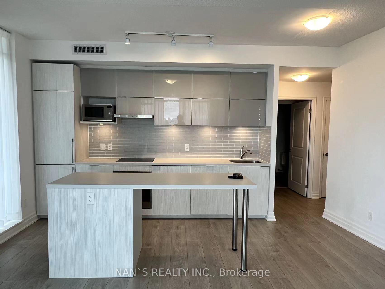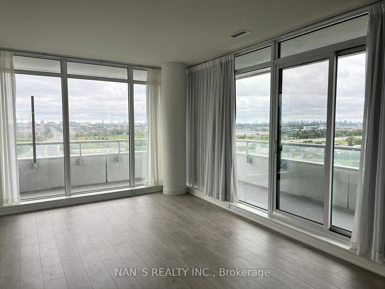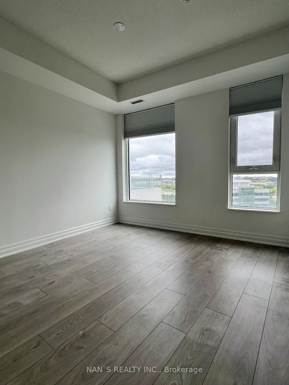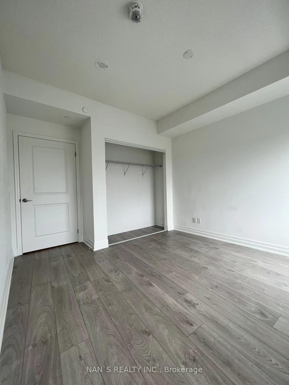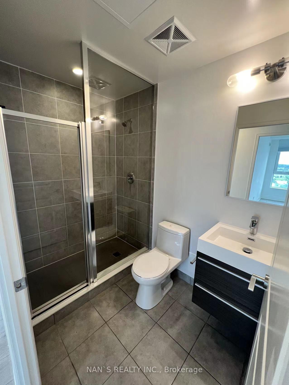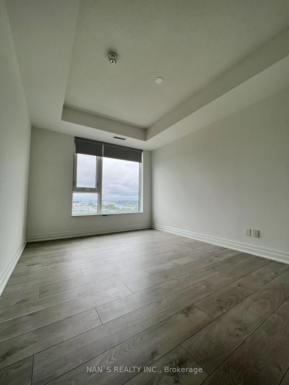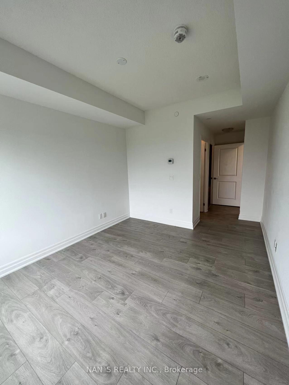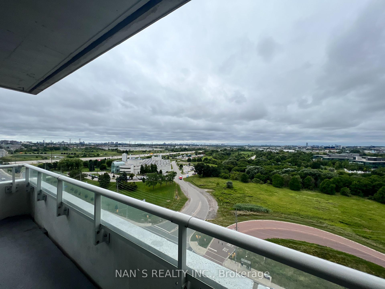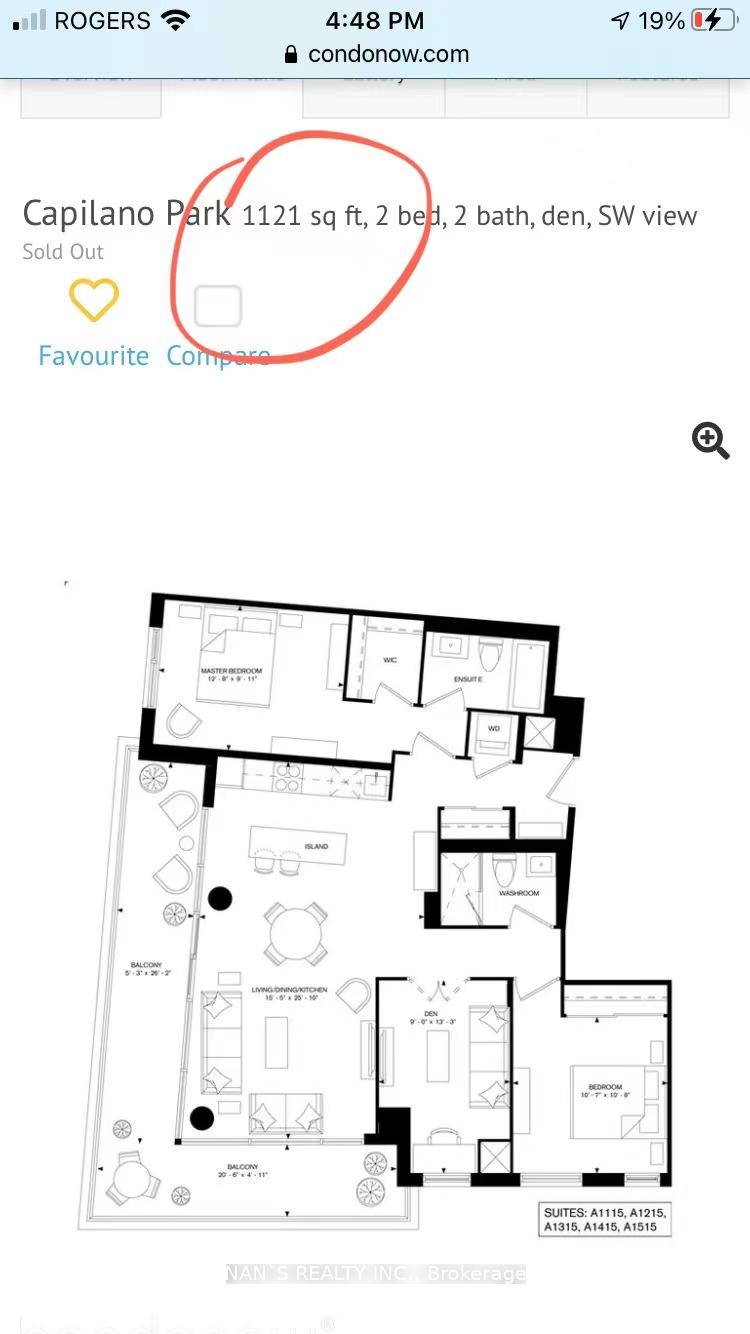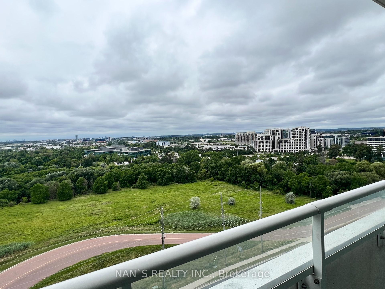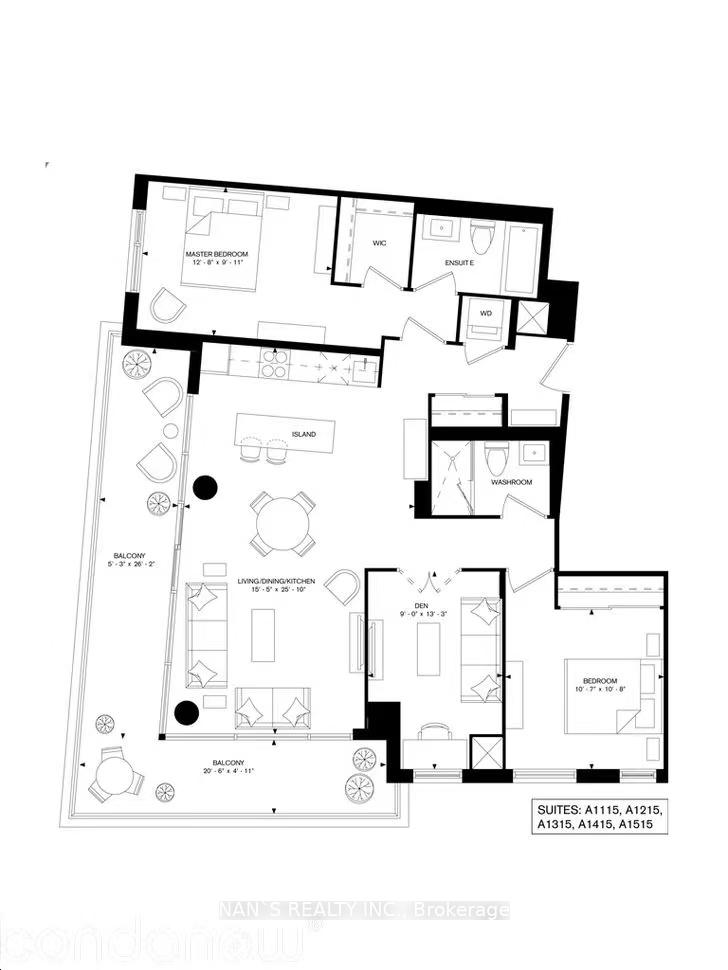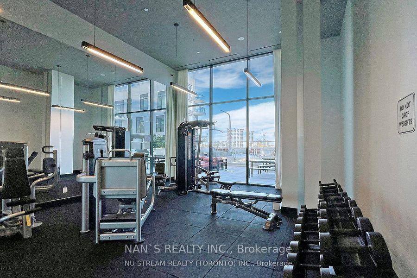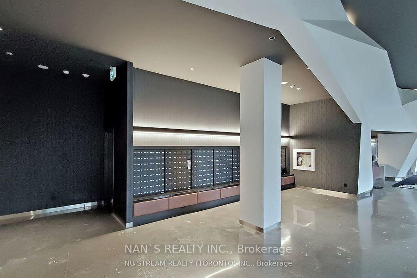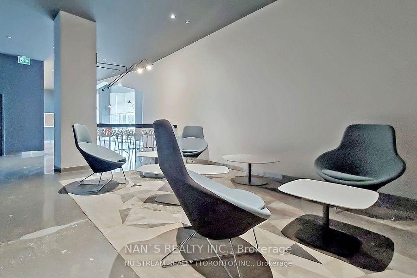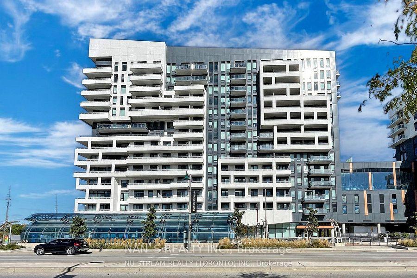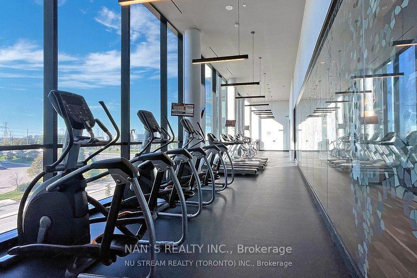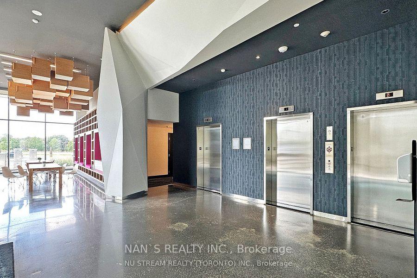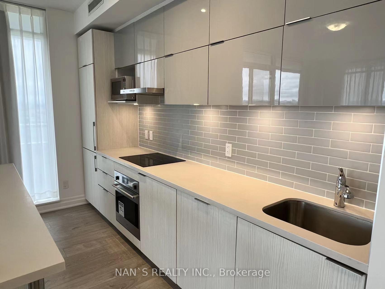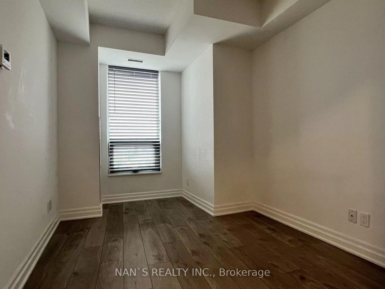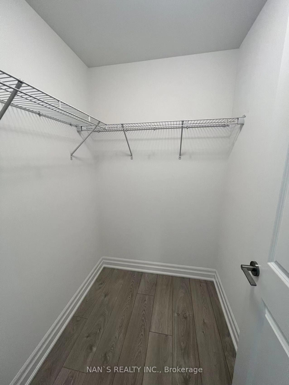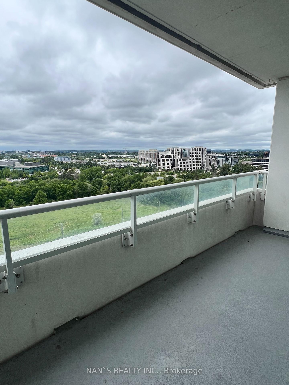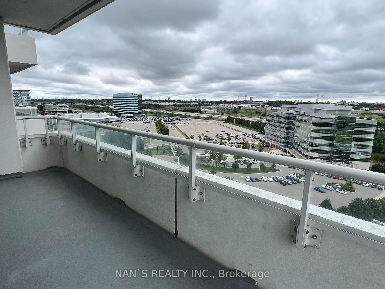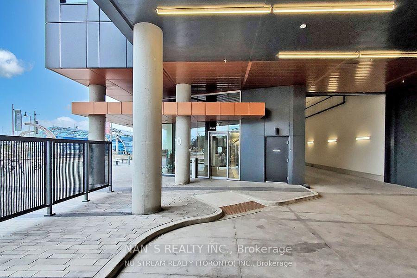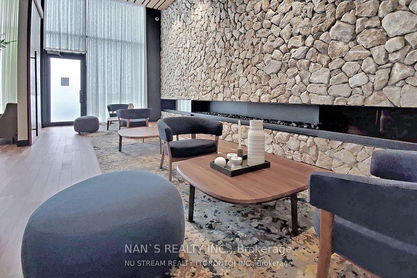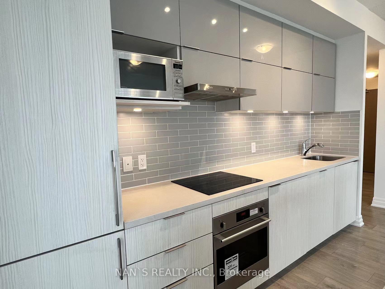$999,000
Available - For Sale
Listing ID: N10402881
10 Rouge Valley Dr West , Unit A1415, Markham, L6G 0G9, Ontario
| Luxury condo located in the heart of downtown Markham. Corner unit w/ lots of upgrade. Best layout with two split room plus den (can be 3br). Bright & spacious. 9 ceiling with bright open concept. Floor To Ceiling Windows. Modern kitchen w/quartz counters, large center island & B/I appliances. Large private balcony. Well maintained. Truly move-in condition. 24 hours concierge. Great amenities. Public transit at the door steps & minutes to restaurants, retailers, cineplex, Go train, YMCA, Pan Am Ctr & York university campus. Easy access to hwy 7 & 407, 404. |
| Extras: Please see attached floor plans for detailed measurements. One Parking and One Locker included in price. Two HVAC systems with two thermostat. |
| Price | $999,000 |
| Taxes: | $3511.94 |
| Maintenance Fee: | 812.37 |
| Address: | 10 Rouge Valley Dr West , Unit A1415, Markham, L6G 0G9, Ontario |
| Province/State: | Ontario |
| Condo Corporation No | YRSCP |
| Level | 14 |
| Unit No | 15 |
| Directions/Cross Streets: | Warden Ave/Enterprise Blvd |
| Rooms: | 6 |
| Bedrooms: | 2 |
| Bedrooms +: | 1 |
| Kitchens: | 1 |
| Family Room: | N |
| Basement: | None |
| Approximatly Age: | 0-5 |
| Property Type: | Condo Apt |
| Style: | Apartment |
| Exterior: | Concrete |
| Garage Type: | Underground |
| Garage(/Parking)Space: | 1.00 |
| Drive Parking Spaces: | 1 |
| Park #1 | |
| Parking Spot: | 66 |
| Parking Type: | Owned |
| Legal Description: | L3 |
| Exposure: | Sw |
| Balcony: | Open |
| Locker: | Owned |
| Pet Permited: | Restrict |
| Approximatly Age: | 0-5 |
| Approximatly Square Footage: | 1000-1199 |
| Building Amenities: | Concierge, Gym, Outdoor Pool, Party/Meeting Room, Rooftop Deck/Garden, Visitor Parking |
| Maintenance: | 812.37 |
| CAC Included: | Y |
| Water Included: | Y |
| Common Elements Included: | Y |
| Heat Included: | Y |
| Parking Included: | Y |
| Building Insurance Included: | Y |
| Fireplace/Stove: | N |
| Heat Source: | Gas |
| Heat Type: | Forced Air |
| Central Air Conditioning: | Central Air |
| Central Vac: | N |
| Ensuite Laundry: | Y |
$
%
Years
This calculator is for demonstration purposes only. Always consult a professional
financial advisor before making personal financial decisions.
| Although the information displayed is believed to be accurate, no warranties or representations are made of any kind. |
| NAN`S REALTY INC. |
|
|

Michael Tzakas
Sales Representative
Dir:
416-561-3911
Bus:
416-494-7653
| Book Showing | Email a Friend |
Jump To:
At a Glance:
| Type: | Condo - Condo Apt |
| Area: | York |
| Municipality: | Markham |
| Neighbourhood: | Unionville |
| Style: | Apartment |
| Approximate Age: | 0-5 |
| Tax: | $3,511.94 |
| Maintenance Fee: | $812.37 |
| Beds: | 2+1 |
| Baths: | 2 |
| Garage: | 1 |
| Fireplace: | N |
Locatin Map:
Payment Calculator:

