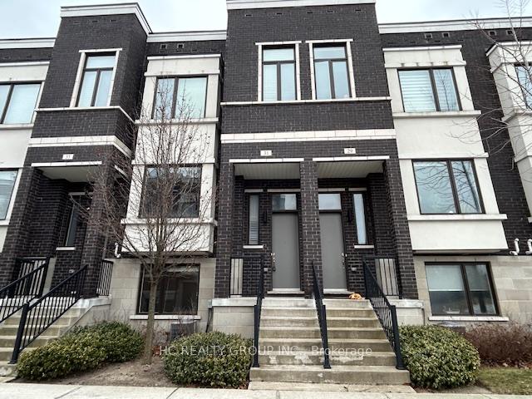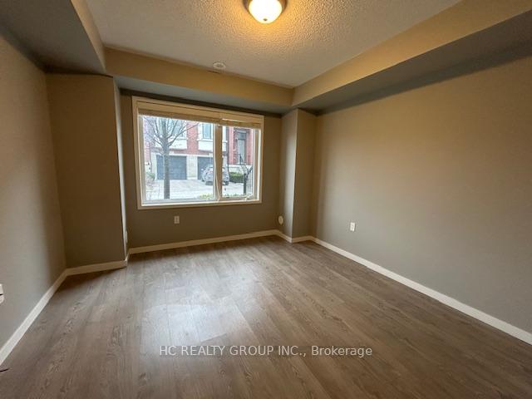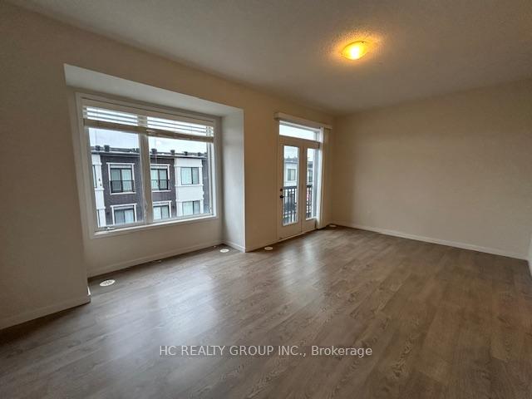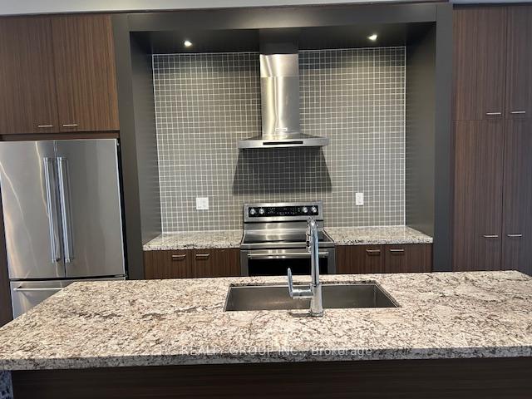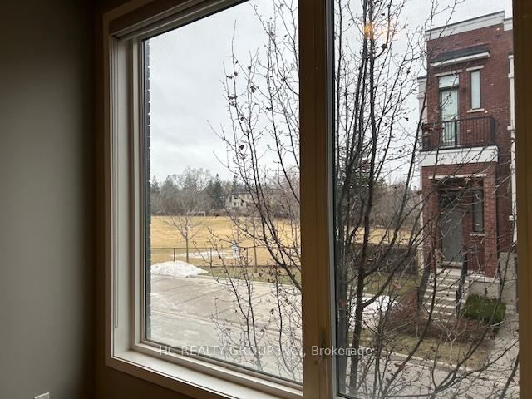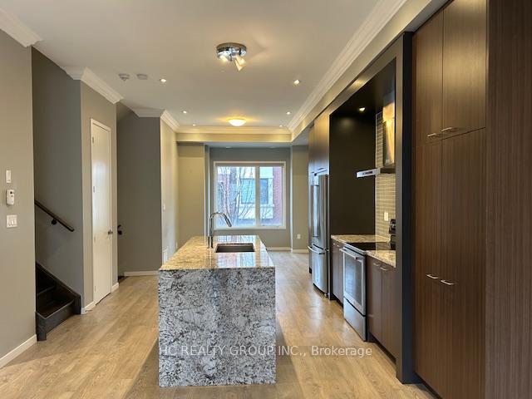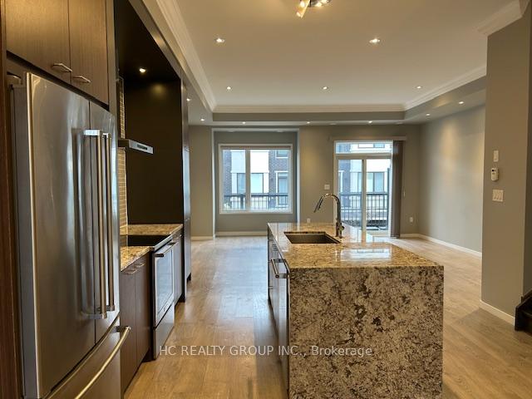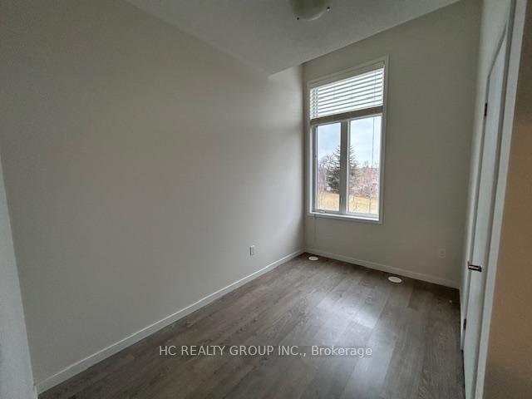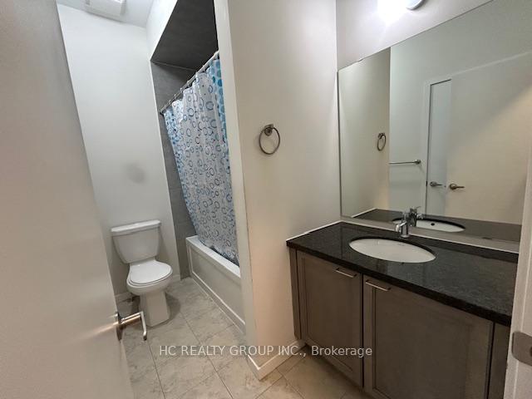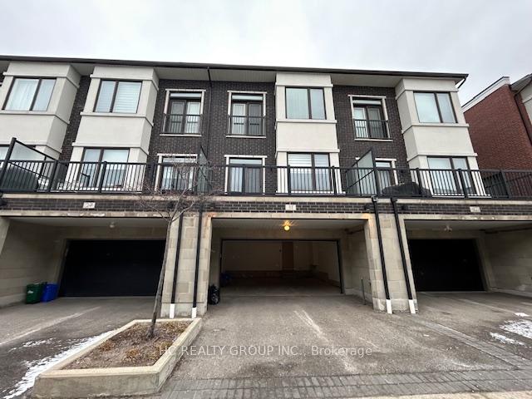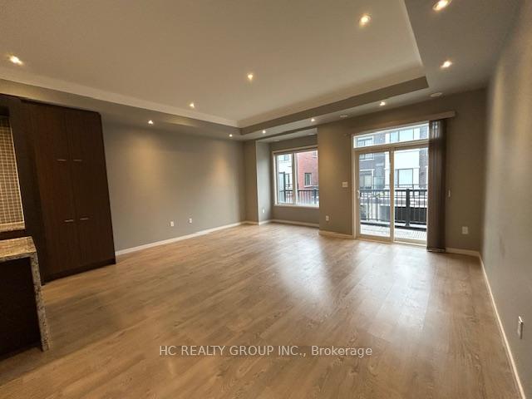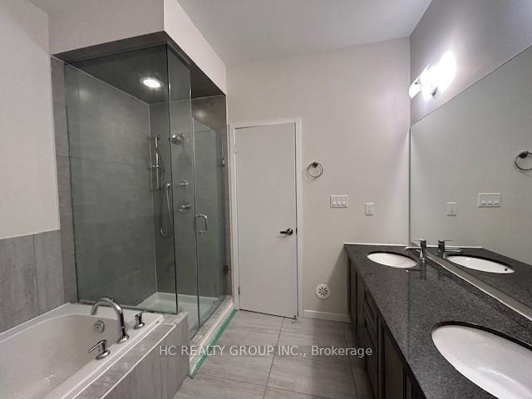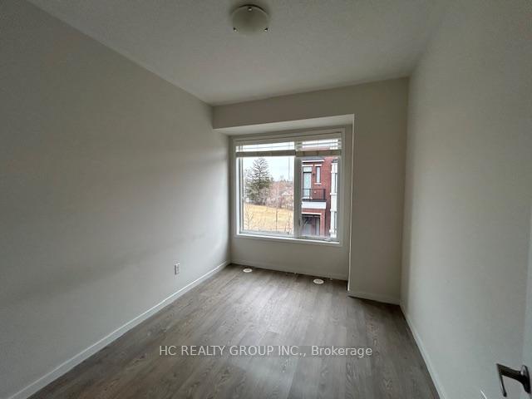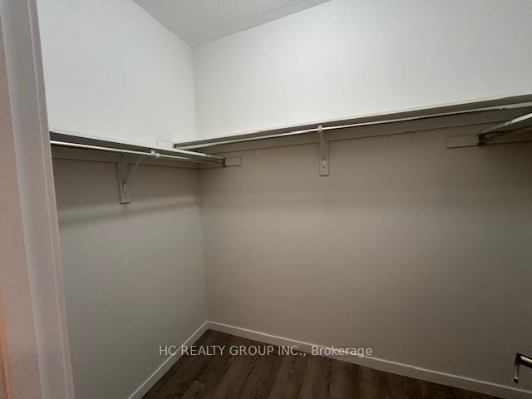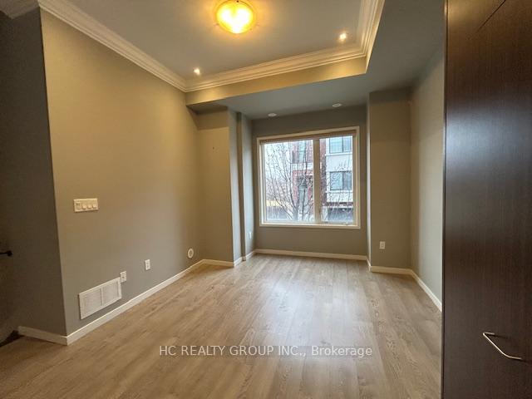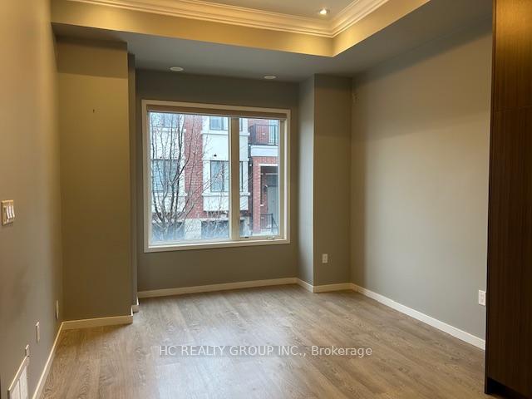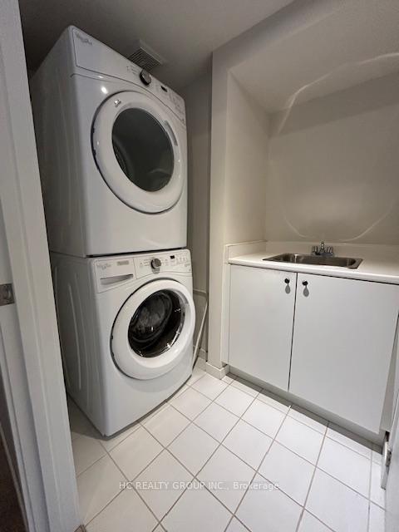$3,750
Available - For Rent
Listing ID: N11907631
31 Lafferty Lane , Unit 54, Richmond Hill, L4C 0Z8, Ontario
| Modern Luxurious Double Cars Garage With Driveway Townhouse On Bayview In Prime Richmond Hill Area. 10 Ft Smooth Ceilings, Lots Of Pot Lights, Custom Built Wardrobes, Open Concept Layout European Inspired Custom Designed Kitchen Cabinetry With Large Waterfall Quartz Countertop, Laminate Flooring Throughout, Overlook The Park, Close To Top Rank Bayview Secondary And Crosby Height Elementary. |
| Extras: S/S Fridge, Stove, B/I Dishwasher, Rangehood, Washer, Dryer, A/C, All Electric Lights Fixtures , Windows Blinds, Gdo With Remote. **No Pets & Non Smokers** |
| Price | $3,750 |
| Address: | 31 Lafferty Lane , Unit 54, Richmond Hill, L4C 0Z8, Ontario |
| Province/State: | Ontario |
| Condo Corporation No | YRSCC |
| Level | 0 |
| Unit No | 31 |
| Directions/Cross Streets: | Bayview/Elgin Mills |
| Rooms: | 6 |
| Rooms +: | 1 |
| Bedrooms: | 3 |
| Bedrooms +: | |
| Kitchens: | 1 |
| Family Room: | N |
| Basement: | None |
| Furnished: | N |
| Property Type: | Condo Townhouse |
| Style: | 3-Storey |
| Exterior: | Brick |
| Garage Type: | Attached |
| Garage(/Parking)Space: | 2.00 |
| Drive Parking Spaces: | 2 |
| Park #1 | |
| Parking Type: | Owned |
| Exposure: | S |
| Balcony: | Open |
| Locker: | None |
| Pet Permited: | Restrict |
| Approximatly Square Footage: | 2000-2249 |
| Parking Included: | Y |
| Fireplace/Stove: | N |
| Heat Source: | Gas |
| Heat Type: | Forced Air |
| Central Air Conditioning: | Central Air |
| Central Vac: | N |
| Ensuite Laundry: | Y |
| Although the information displayed is believed to be accurate, no warranties or representations are made of any kind. |
| HC REALTY GROUP INC. |
|
|

Michael Tzakas
Sales Representative
Dir:
416-561-3911
Bus:
416-494-7653
| Book Showing | Email a Friend |
Jump To:
At a Glance:
| Type: | Condo - Condo Townhouse |
| Area: | York |
| Municipality: | Richmond Hill |
| Neighbourhood: | Crosby |
| Style: | 3-Storey |
| Beds: | 3 |
| Baths: | 3 |
| Garage: | 2 |
| Fireplace: | N |
Locatin Map:

