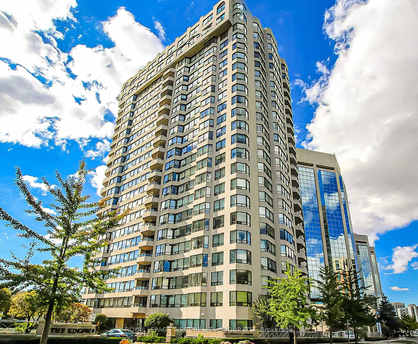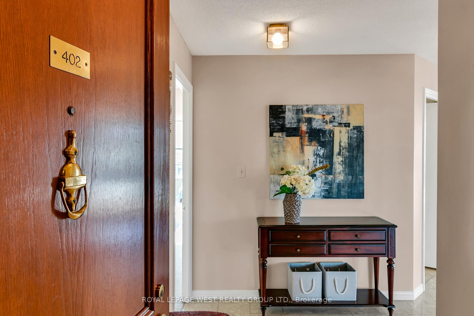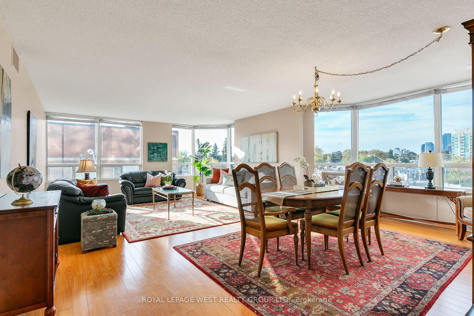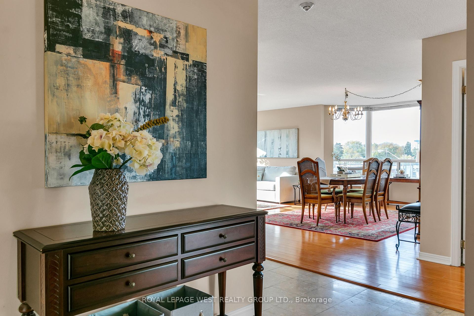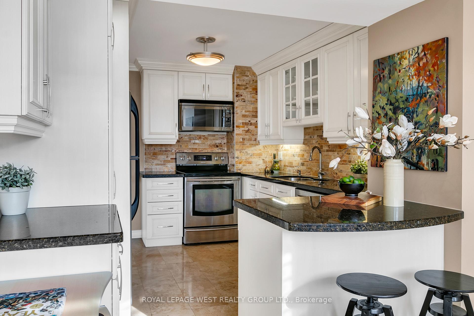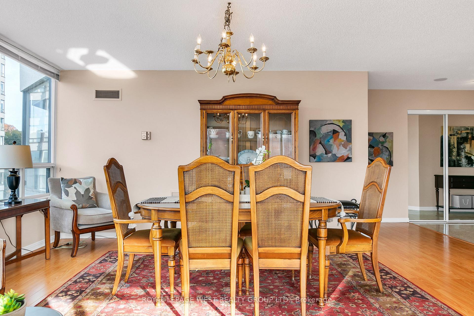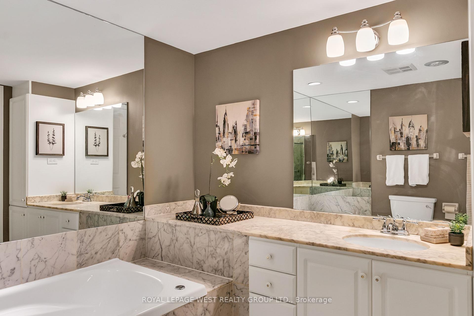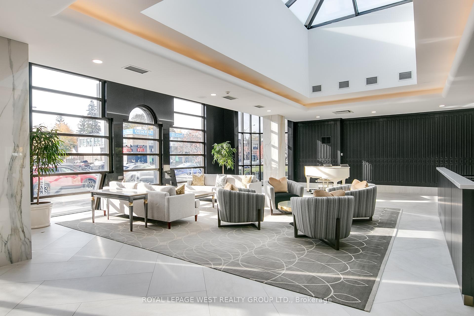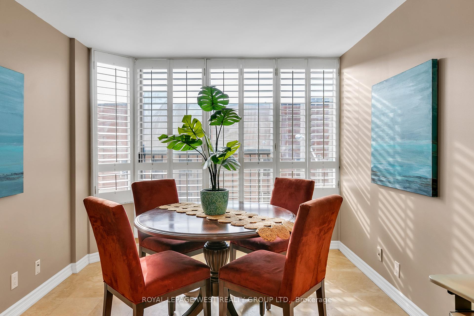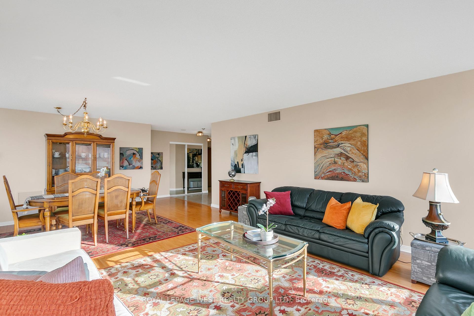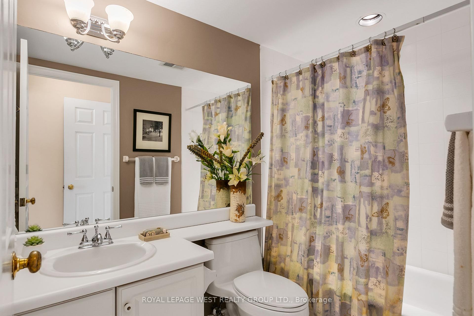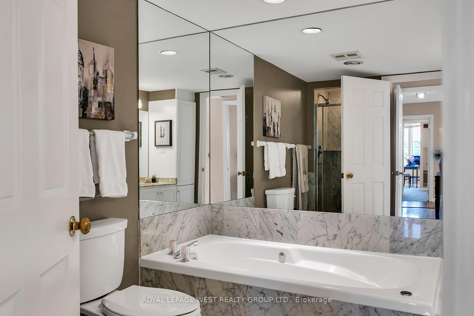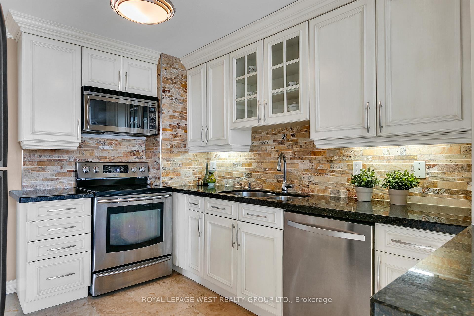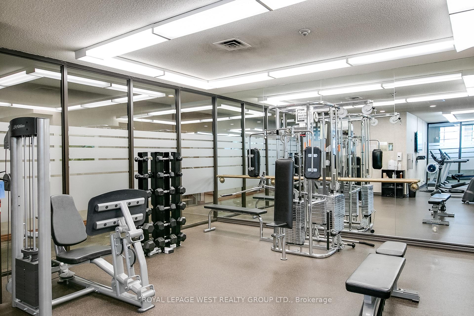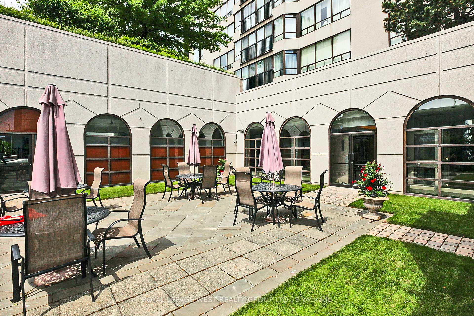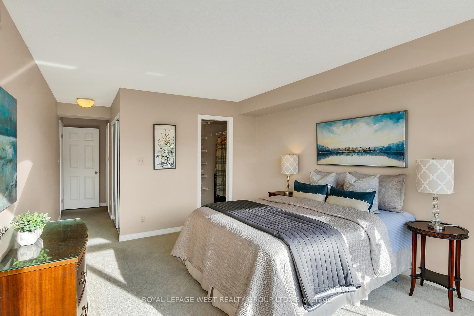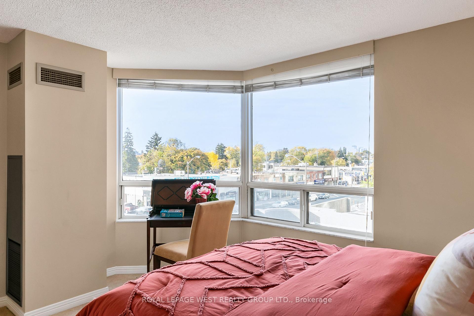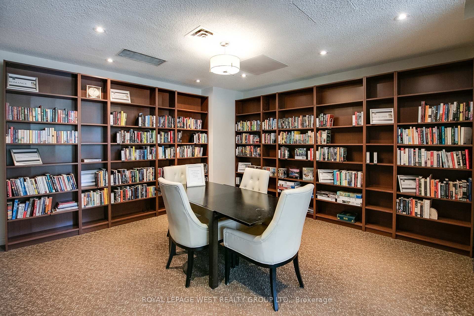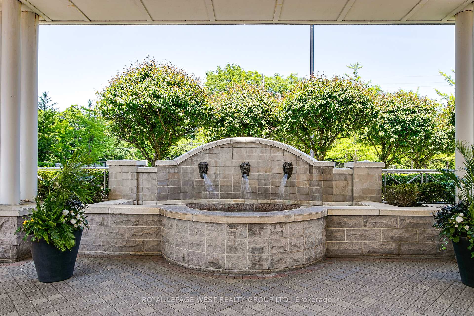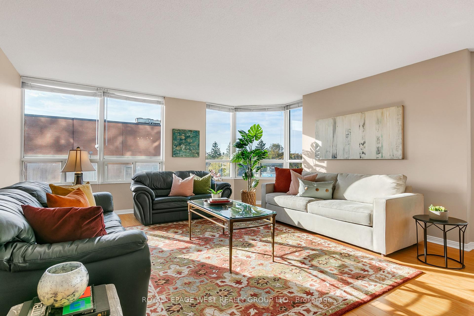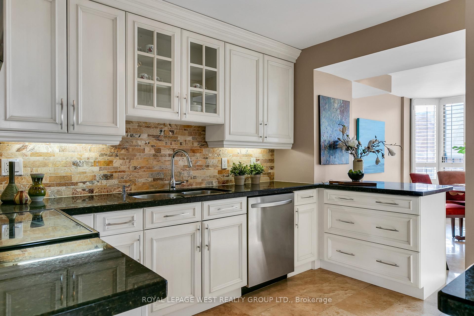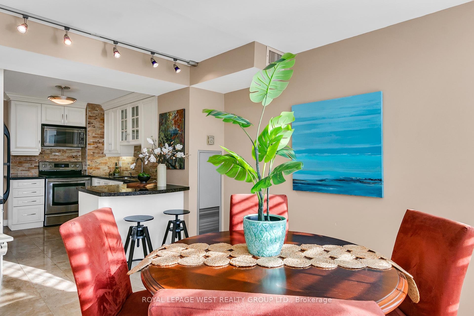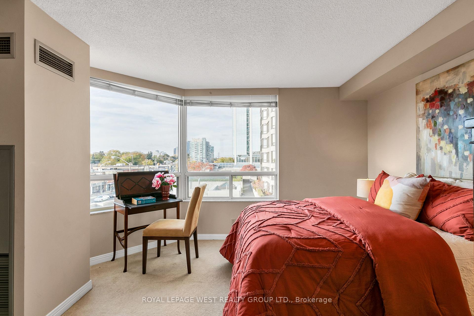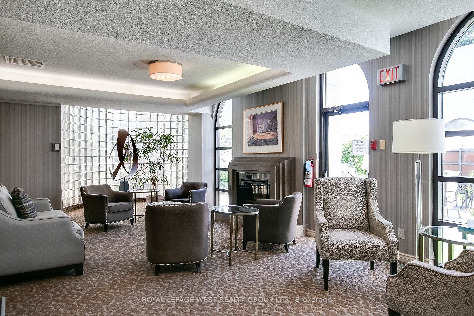$1,199,000
Available - For Sale
Listing ID: W11908138
1 Aberfoyle Crescent St , Unit 402, Toronto, M8X 2X8, Ontario
| Welcome to Prestigious Kingsway-on-the-Park located at Bloor and Islington!!! The south facing, bright, spacious 1626 square foot condo will please everyone. This is a 2 bedroom, 2 bathroom condo. Juliette Balcony is located off of the renovated kitchen. This is a very well managed, building with 24 Hour Concierge Service. The Amenities include, a billards room, salt water pool with hot tub, sauna's, a library, Gym, Workshop, Tennis, Car wash, and party room. 2 Parking, 1 Locker. The building is attached to Bloor Islington Place, which gives the owners access to The Black Angus Restaurant, Food Fair, many stores, shops, doctors, dentists, Sobeys, Good Life, and the Islington Subway. Right nearby there is the Thomas Riley Park nearby which is 37 Acres of Parkland. |
| Price | $1,199,000 |
| Taxes: | $4563.55 |
| Maintenance Fee: | 1524.15 |
| Address: | 1 Aberfoyle Crescent St , Unit 402, Toronto, M8X 2X8, Ontario |
| Province/State: | Ontario |
| Condo Corporation No | MTCC |
| Level | 4 |
| Unit No | 5 |
| Locker No | 230 |
| Directions/Cross Streets: | Bloor And Islington |
| Rooms: | 6 |
| Bedrooms: | 2 |
| Bedrooms +: | |
| Kitchens: | 1 |
| Family Room: | N |
| Basement: | None |
| Approximatly Age: | 31-50 |
| Property Type: | Condo Apt |
| Style: | Apartment |
| Exterior: | Concrete |
| Garage Type: | Underground |
| Garage(/Parking)Space: | 2.00 |
| Drive Parking Spaces: | 2 |
| Park #1 | |
| Parking Spot: | 130 |
| Parking Type: | Owned |
| Legal Description: | 2 |
| Exposure: | Sw |
| Balcony: | Jlte |
| Locker: | Ensuite+Owned |
| Pet Permited: | N |
| Approximatly Age: | 31-50 |
| Approximatly Square Footage: | 1600-1799 |
| Building Amenities: | Bike Storage, Car Wash, Concierge, Exercise Room, Games Room, Guest Suites |
| Maintenance: | 1524.15 |
| CAC Included: | Y |
| Hydro Included: | Y |
| Water Included: | Y |
| Cabel TV Included: | Y |
| Common Elements Included: | Y |
| Heat Included: | Y |
| Parking Included: | Y |
| Building Insurance Included: | Y |
| Fireplace/Stove: | N |
| Heat Source: | Gas |
| Heat Type: | Forced Air |
| Central Air Conditioning: | Central Air |
| Central Vac: | N |
| Ensuite Laundry: | Y |
$
%
Years
This calculator is for demonstration purposes only. Always consult a professional
financial advisor before making personal financial decisions.
| Although the information displayed is believed to be accurate, no warranties or representations are made of any kind. |
| ROYAL LEPAGE WEST REALTY GROUP LTD. |
|
|

Michael Tzakas
Sales Representative
Dir:
416-561-3911
Bus:
416-494-7653
| Book Showing | Email a Friend |
Jump To:
At a Glance:
| Type: | Condo - Condo Apt |
| Area: | Toronto |
| Municipality: | Toronto |
| Neighbourhood: | Islington-City Centre West |
| Style: | Apartment |
| Approximate Age: | 31-50 |
| Tax: | $4,563.55 |
| Maintenance Fee: | $1,524.15 |
| Beds: | 2 |
| Baths: | 2 |
| Garage: | 2 |
| Fireplace: | N |
Locatin Map:
Payment Calculator:

