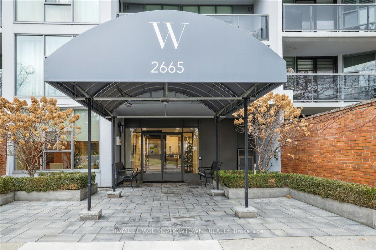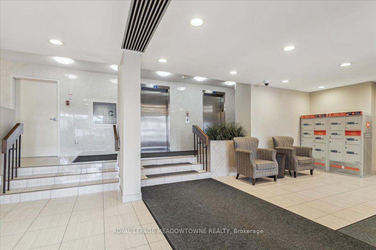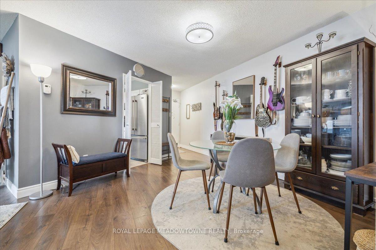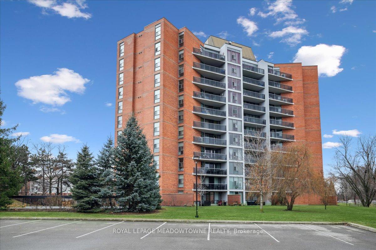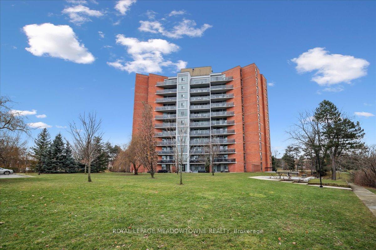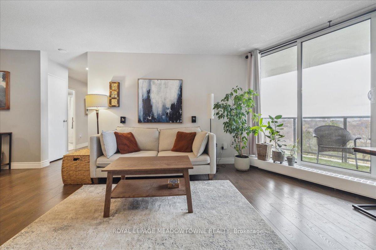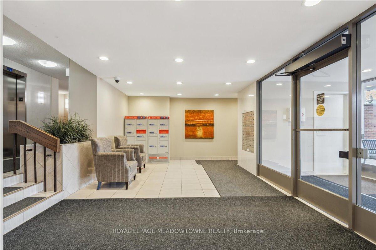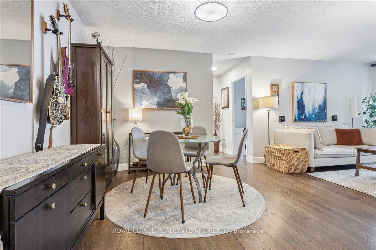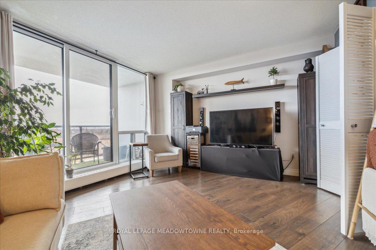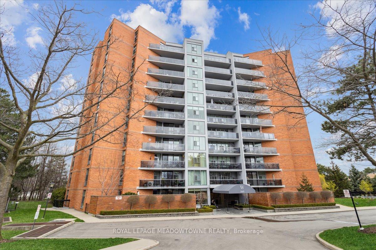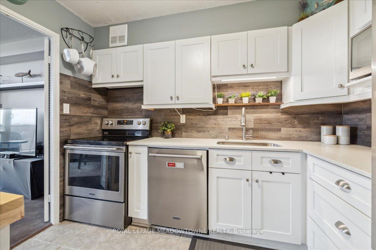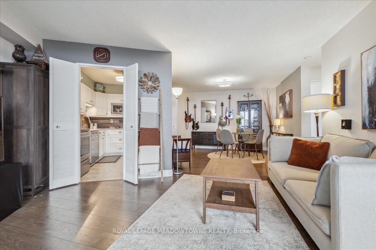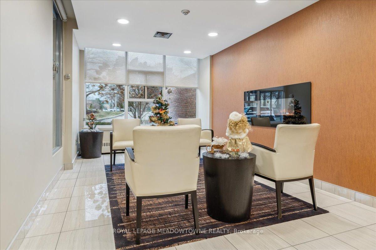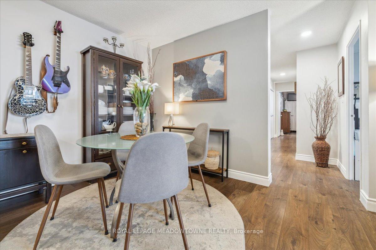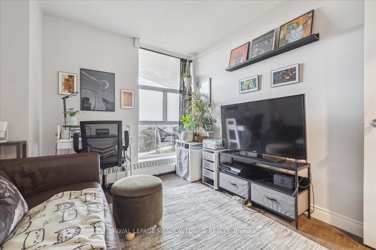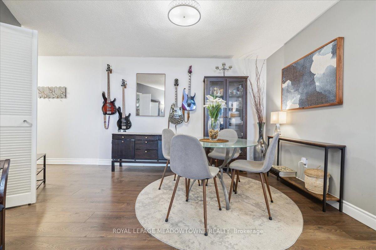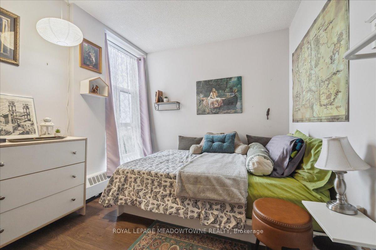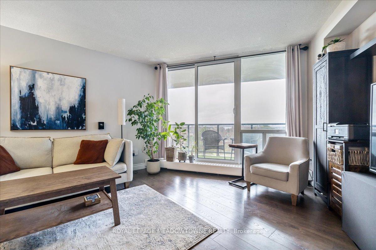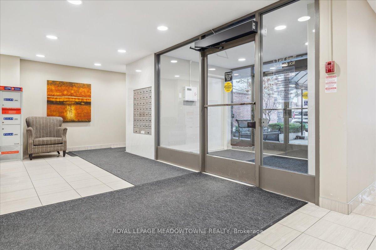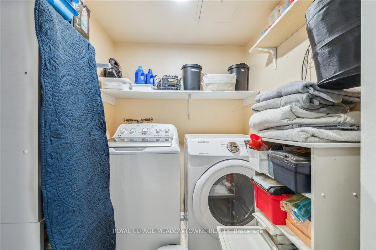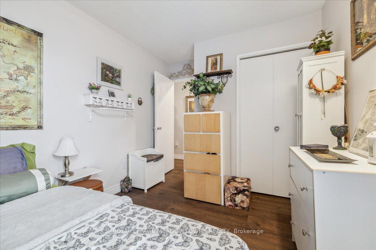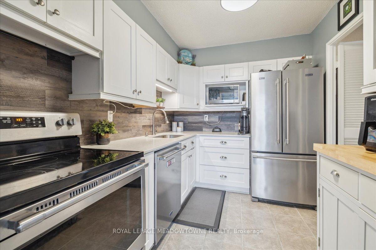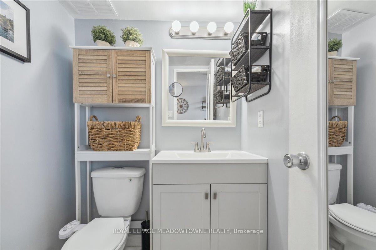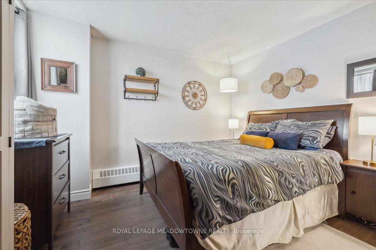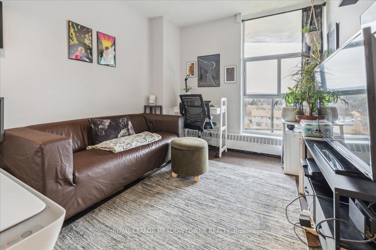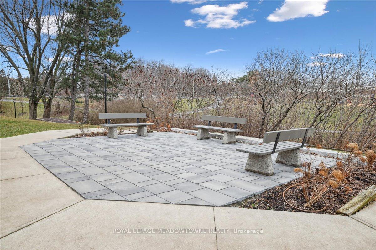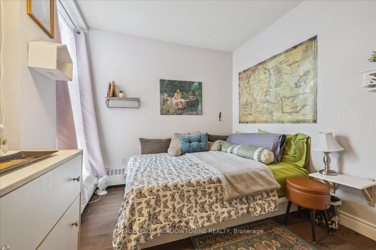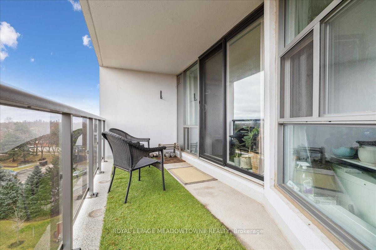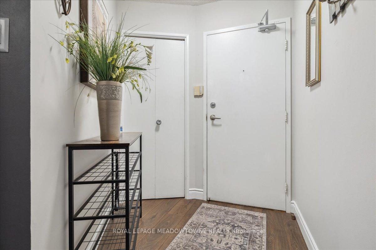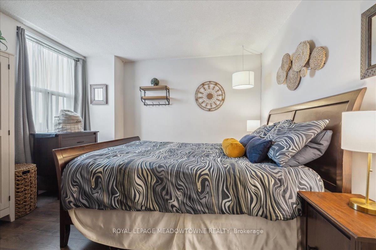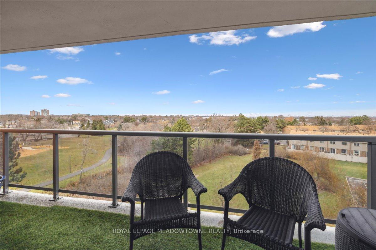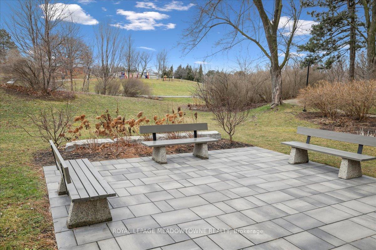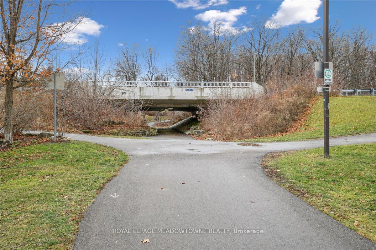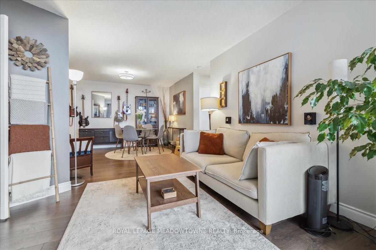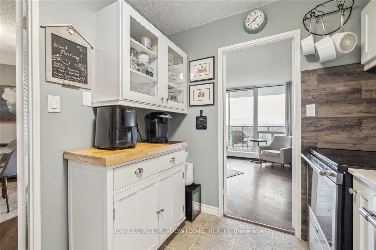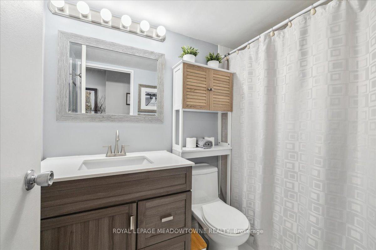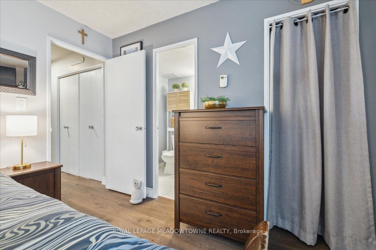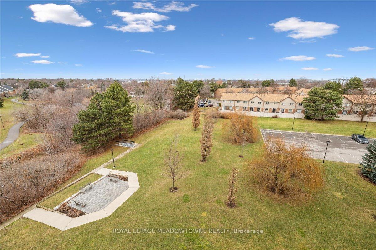$599,000
Available - For Sale
Listing ID: W11908177
2665 Windwood Dr , Unit 604, Mississauga, L5N 2P2, Ontario
| Spacious 3 bedroom condo located in well-maintained, friendly building, surrounded by park-like green space. Pristine unit with elegant, modern kitchen. Newer appliances, and updated cabinets, backsplash, and quartz countertops. Wide board, vinyl plank flooring throughout provides a uniform and sophisticated look. Large dining area features plenty of room for guests and family. While a generous living area overlooks floor to ceiling windows, and wide sliding doors, which lead to a spacious balcony w/ unobstructed views. The main 4 pc bath is inviting, contemporary, and boasts modern fixtures. A spacious primary bedroom enjoys walk-in closet and spa-like 2 pc en-suite. Secondary bedrooms are ideal for children, guests, or office. This home has ample storage, with multiple closets and a large en-suite storage locker. Full sized en-suite washer and dryer. ALL utilities included in condo fee. 24-hr on-site super. Free visitor parking. Free use of party room. Newly renovated outdoor patios. |
| Extras: Updated lobby, elevators, balconies, roof, halls + windows. Walking distance to trails, parks, transit, schools, groceries, pharmacy, restaurants and cafes. Short drive to hwy 403, 401, 407, theater, Meadowvale Town centre, community centre |
| Price | $599,000 |
| Taxes: | $2139.43 |
| Maintenance Fee: | 943.90 |
| Address: | 2665 Windwood Dr , Unit 604, Mississauga, L5N 2P2, Ontario |
| Province/State: | Ontario |
| Condo Corporation No | PCC |
| Level | 6 |
| Unit No | 4 |
| Directions/Cross Streets: | Glen Erin Dr/Windwood Dr |
| Rooms: | 8 |
| Bedrooms: | 3 |
| Bedrooms +: | |
| Kitchens: | 1 |
| Family Room: | N |
| Basement: | None |
| Property Type: | Condo Apt |
| Style: | Apartment |
| Exterior: | Brick, Concrete |
| Garage Type: | Underground |
| Garage(/Parking)Space: | 2.00 |
| Drive Parking Spaces: | 0 |
| Park #1 | |
| Parking Spot: | 32 |
| Parking Type: | Owned |
| Legal Description: | A/34 |
| Park #2 | |
| Parking Spot: | 167 |
| Parking Type: | Exclusive |
| Exposure: | Ne |
| Balcony: | Open |
| Locker: | Ensuite |
| Pet Permited: | Restrict |
| Approximatly Square Footage: | 1000-1199 |
| Maintenance: | 943.90 |
| Hydro Included: | Y |
| Water Included: | Y |
| Common Elements Included: | Y |
| Heat Included: | Y |
| Parking Included: | Y |
| Building Insurance Included: | Y |
| Fireplace/Stove: | N |
| Heat Source: | Gas |
| Heat Type: | Radiant |
| Central Air Conditioning: | Window Unit |
| Central Vac: | N |
| Ensuite Laundry: | Y |
$
%
Years
This calculator is for demonstration purposes only. Always consult a professional
financial advisor before making personal financial decisions.
| Although the information displayed is believed to be accurate, no warranties or representations are made of any kind. |
| ROYAL LEPAGE MEADOWTOWNE REALTY |
|
|

Michael Tzakas
Sales Representative
Dir:
416-561-3911
Bus:
416-494-7653
| Book Showing | Email a Friend |
Jump To:
At a Glance:
| Type: | Condo - Condo Apt |
| Area: | Peel |
| Municipality: | Mississauga |
| Neighbourhood: | Meadowvale |
| Style: | Apartment |
| Tax: | $2,139.43 |
| Maintenance Fee: | $943.9 |
| Beds: | 3 |
| Baths: | 2 |
| Garage: | 2 |
| Fireplace: | N |
Locatin Map:
Payment Calculator:

