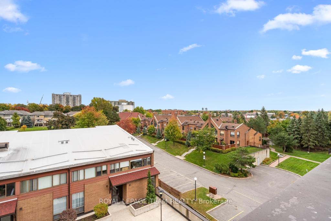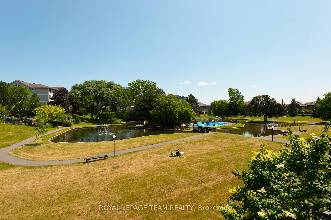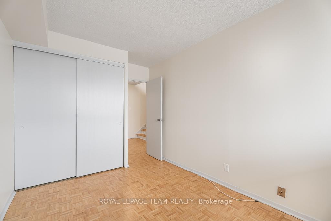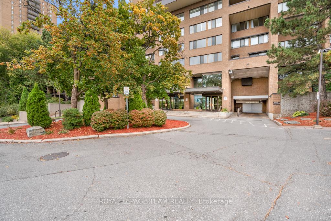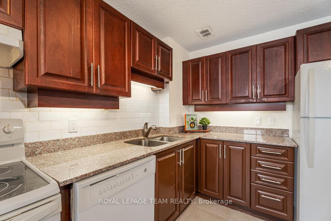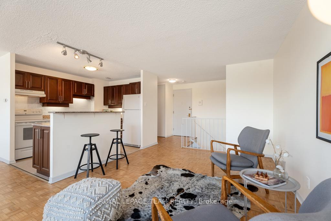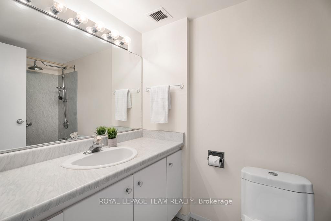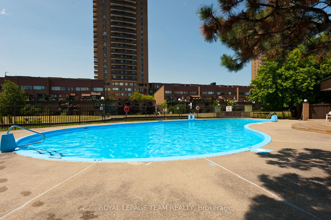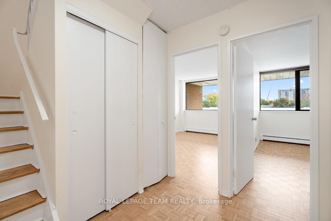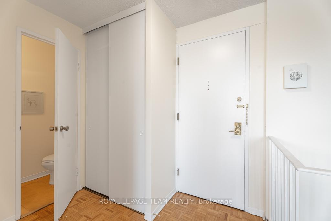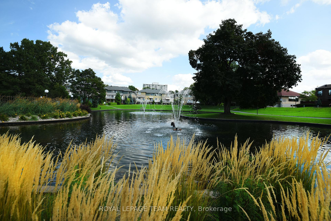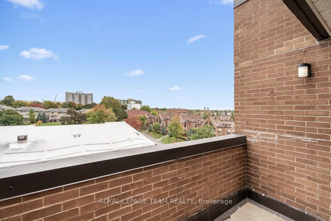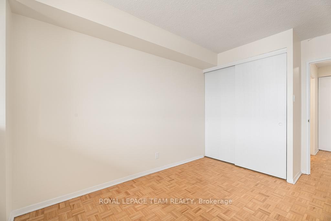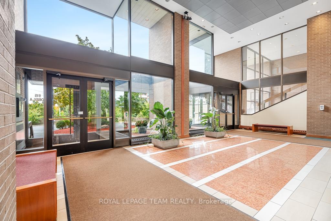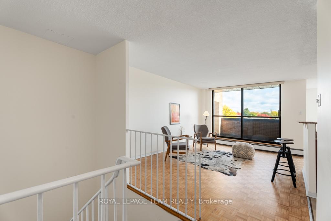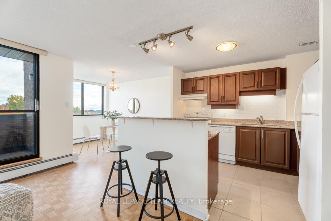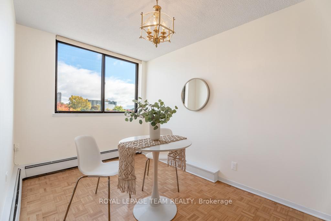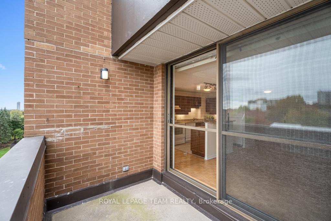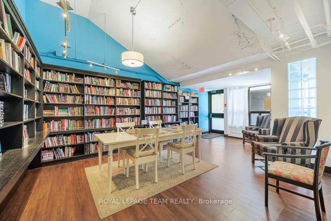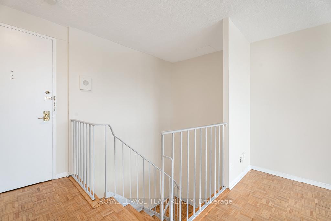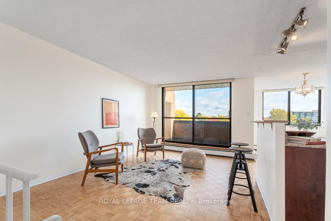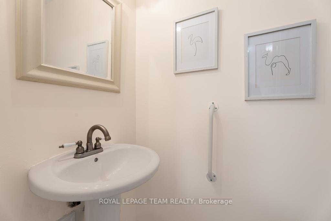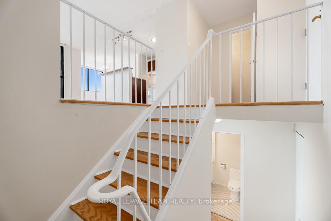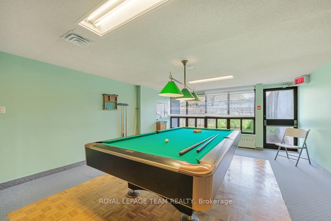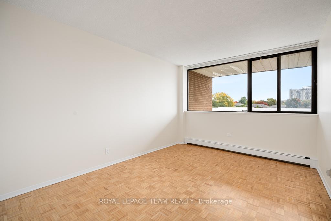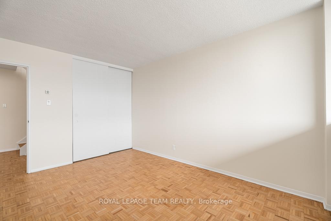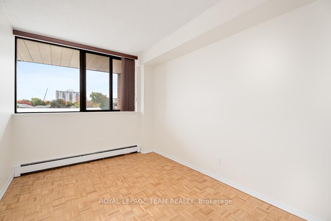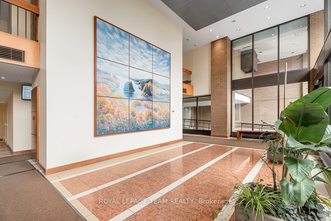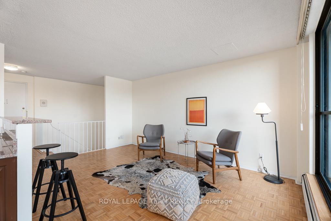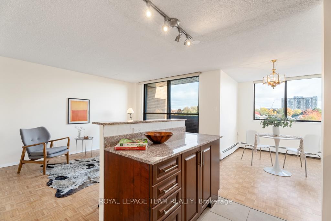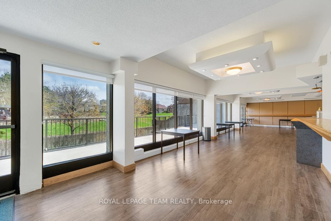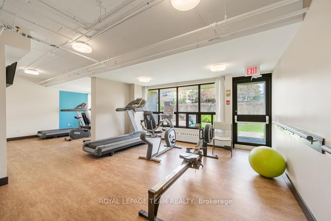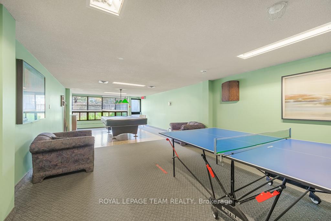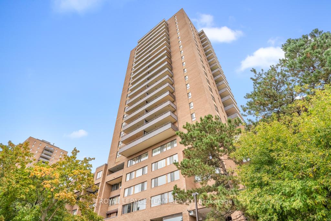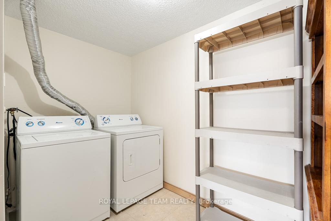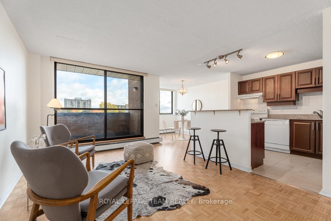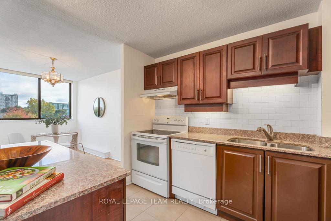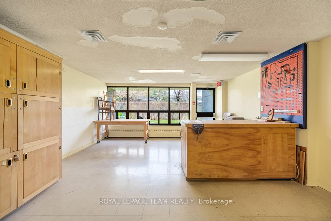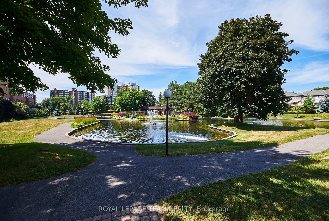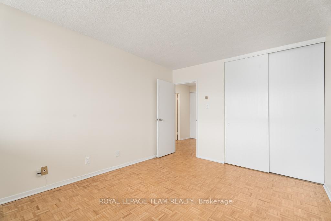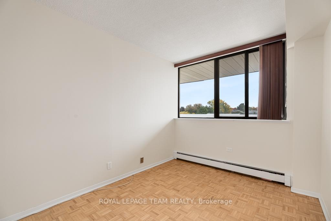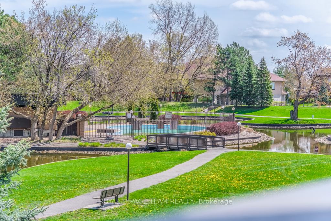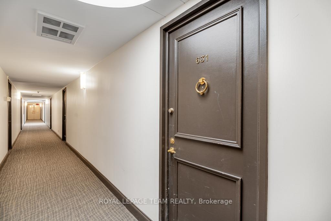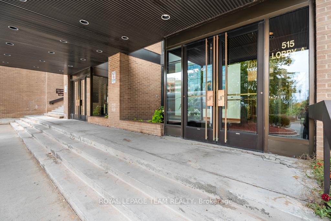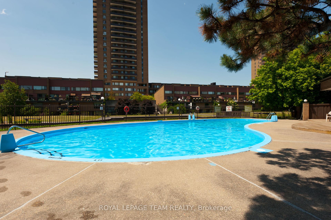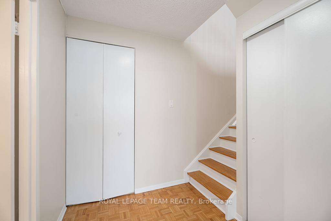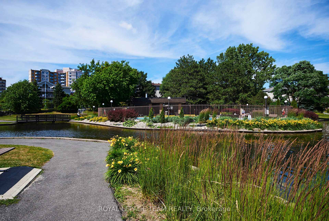$299,000
Available - For Sale
Listing ID: X11908734
515 ST LAURENT Blvd , Unit 631, Manor Park - Cardinal Glen and Area, K1K 3X5, Ontario
| Experience refined living in this prestigious community, known for itspeaceful ambiance, walkable amenities, and vibrant local life. This spacious two-bedroom podium condo isnestled in a tranquil setting around a private garden park, providing both serenity and security. Inside,enjoy warm hardwood floors, high ceilings, and large windows that fill the space with natural light andoffer pleasant views. The open-concept design seamlessly connects the kitchen, dining area, and livingroom, perfect for entertaining. Step onto the balcony for park views. Downstairs, two generous bedrooms with ample closets, in-unit laundry, and a well-appointed bathroom offer comfort and convenience. Condo fees cover all utilities and maintenance, ensuring hassle-free living. Amenities include a gym, outdoor pool,meeting space, and games room. This home is an ideal blend of style and smart investment. Welcome home! |
| Price | $299,000 |
| Taxes: | $2111.64 |
| Assessment Year: | 2024 |
| Maintenance Fee: | 929.04 |
| Address: | 515 ST LAURENT Blvd , Unit 631, Manor Park - Cardinal Glen and Area, K1K 3X5, Ontario |
| Province/State: | Ontario |
| Condo Corporation No | Highl |
| Level | 3 |
| Unit No | 631 |
| Directions/Cross Streets: | Beechwood Avenue to Hemlock Road to St Laurent Blvd |
| Rooms: | 9 |
| Rooms +: | 0 |
| Bedrooms: | 2 |
| Bedrooms +: | 0 |
| Kitchens: | 1 |
| Kitchens +: | 0 |
| Family Room: | N |
| Basement: | None |
| Approximatly Age: | 31-50 |
| Property Type: | Condo Apt |
| Style: | Apartment |
| Exterior: | Brick |
| Garage Type: | Underground |
| Garage(/Parking)Space: | 0.00 |
| Drive Parking Spaces: | 0 |
| Park #1 | |
| Parking Type: | None |
| Exposure: | E |
| Balcony: | Terr |
| Locker: | None |
| Pet Permited: | Restrict |
| Retirement Home: | N |
| Approximatly Age: | 31-50 |
| Approximatly Square Footage: | 900-999 |
| Building Amenities: | Bike Storage, Exercise Room, Games Room, Outdoor Pool, Party/Meeting Room, Visitor Parking |
| Property Features: | Park, Public Transit |
| Maintenance: | 929.04 |
| Hydro Included: | Y |
| Water Included: | Y |
| Common Elements Included: | Y |
| Heat Included: | Y |
| Building Insurance Included: | Y |
| Fireplace/Stove: | N |
| Heat Source: | Gas |
| Heat Type: | Water |
| Central Air Conditioning: | None |
| Central Vac: | N |
| Ensuite Laundry: | Y |
$
%
Years
This calculator is for demonstration purposes only. Always consult a professional
financial advisor before making personal financial decisions.
| Although the information displayed is believed to be accurate, no warranties or representations are made of any kind. |
| ROYAL LEPAGE TEAM REALTY |
|
|

Michael Tzakas
Sales Representative
Dir:
416-561-3911
Bus:
416-494-7653
| Book Showing | Email a Friend |
Jump To:
At a Glance:
| Type: | Condo - Condo Apt |
| Area: | Ottawa |
| Municipality: | Manor Park - Cardinal Glen and Area |
| Neighbourhood: | 3103 - Viscount Alexander Park |
| Style: | Apartment |
| Approximate Age: | 31-50 |
| Tax: | $2,111.64 |
| Maintenance Fee: | $929.04 |
| Beds: | 2 |
| Baths: | 3 |
| Fireplace: | N |
Locatin Map:
Payment Calculator:

