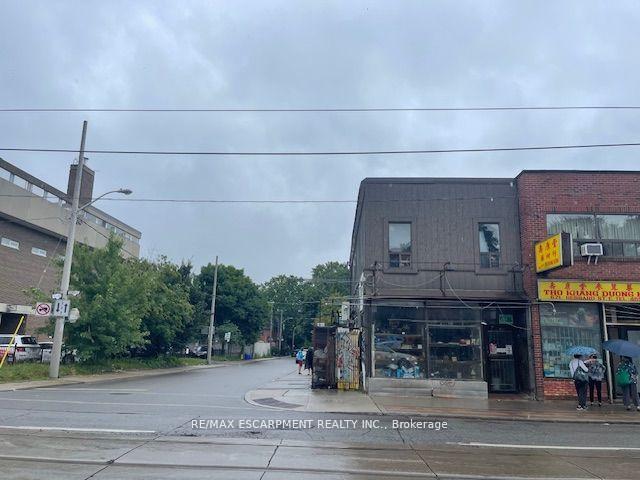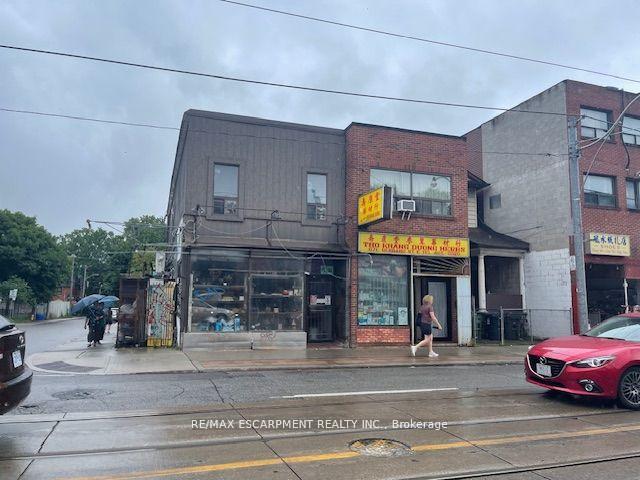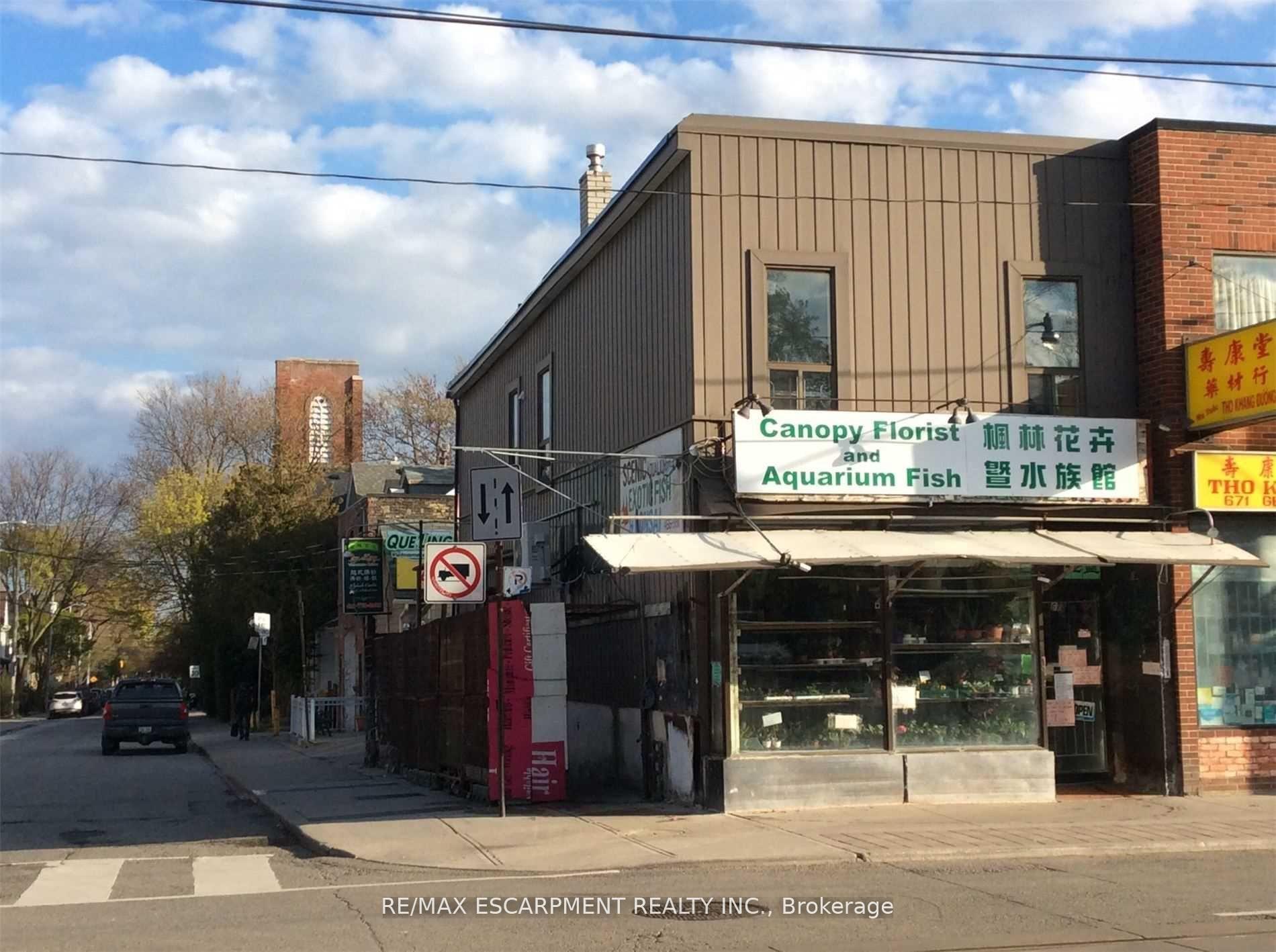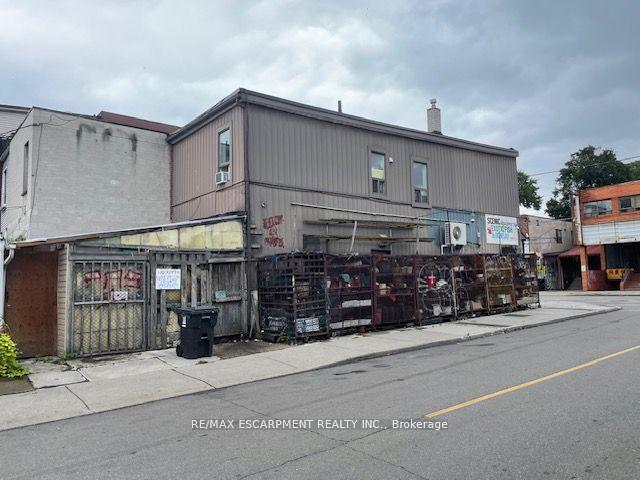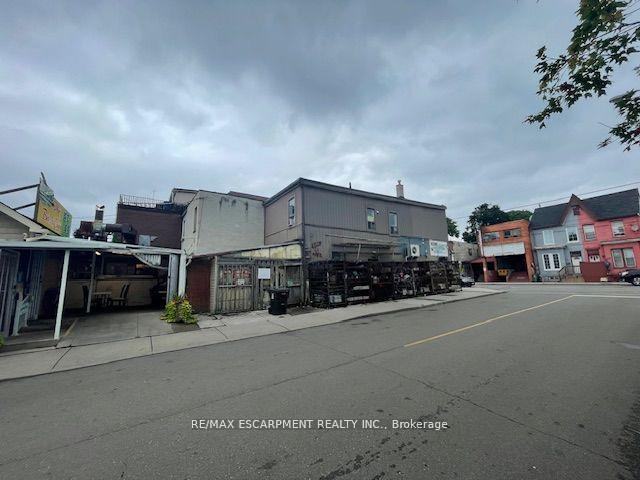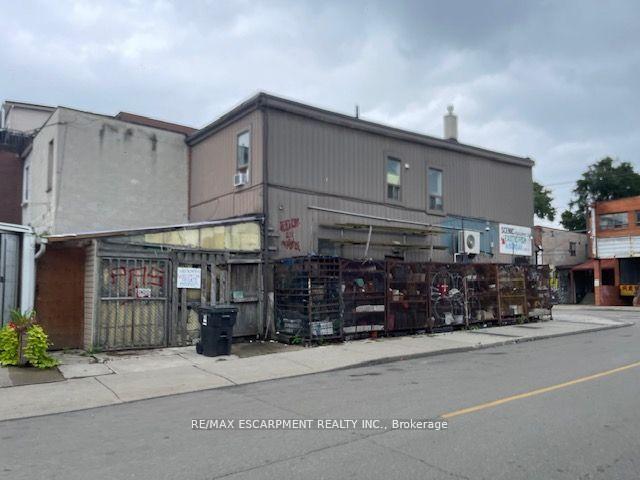$1,698,888.99
Available - For Sale
Listing ID: E11908275
673 Gerrard St East , Toronto, M4M 1Y2, Ontario
| Investment Opportunity!! Premium -Commercial Corner - Two Storey Building. Lot Size 66 x 16 Ft.- Located in a Rapidly Growing Area Surrounded by Trendy Restaurants, Leslieville, Riverdale, East-China Town Neighbourhoods, and The Future Ontario Line. This Mixed-Use Property Offers a Ground-Level Commercial Unit and a Residential Apartment on The Second Floor. Lower Level with Basement with 2-pce Washroom. Property Offers Terrific Potential. Suitable for End Users, Investors, or Builders to Realize Their Creative Vision and Investment Goals. Property is Sold 'as is" Condition |
| Extras: City Permit Access for Marketing Retail Space Outside Corner Spaces for Retail Use. Easy Access to Schools Library, Shopping, Hwys, Shopping etc. |
| Price | $1,698,888.99 |
| Taxes: | $7813.73 |
| Tax Type: | Annual |
| Occupancy by: | Owner |
| Address: | 673 Gerrard St East , Toronto, M4M 1Y2, Ontario |
| Postal Code: | M4M 1Y2 |
| Province/State: | Ontario |
| Legal Description: | PT LT 72 PL 360 RIVERDALE AS IN CT695178 |
| Lot Size: | 16.00 x 66.00 (Feet) |
| Directions/Cross Streets: | Gerrard Street And Broadview |
| Category: | Store With Apt/Office |
| Building Percentage: | N |
| Total Area: | 1076.39 |
| Total Area Code: | Sq Ft |
| Office/Appartment Area: | 776 |
| Office/Appartment Area Code: | Sq Ft |
| Retail Area: | 776 |
| Retail Area Code: | Sq Ft |
| Area Influences: | Public Transit Subways |
| Sprinklers: | N |
| Heat Type: | None |
| Central Air Conditioning: | N |
| Water: | Municipal |
$
%
Years
This calculator is for demonstration purposes only. Always consult a professional
financial advisor before making personal financial decisions.
| Although the information displayed is believed to be accurate, no warranties or representations are made of any kind. |
| RE/MAX ESCARPMENT REALTY INC. |
|
|

Michael Tzakas
Sales Representative
Dir:
416-561-3911
Bus:
416-494-7653
| Book Showing | Email a Friend |
Jump To:
At a Glance:
| Type: | Com - Store W/Apt/Office |
| Area: | Toronto |
| Municipality: | Toronto |
| Neighbourhood: | South Riverdale |
| Lot Size: | 16.00 x 66.00(Feet) |
| Tax: | $7,813.73 |
Locatin Map:
Payment Calculator:

