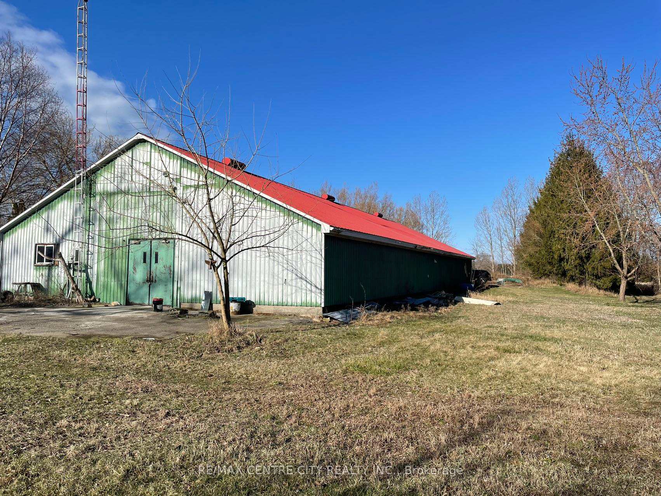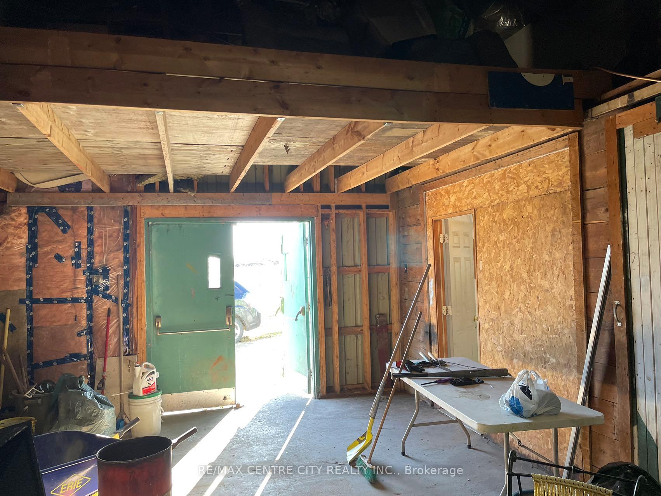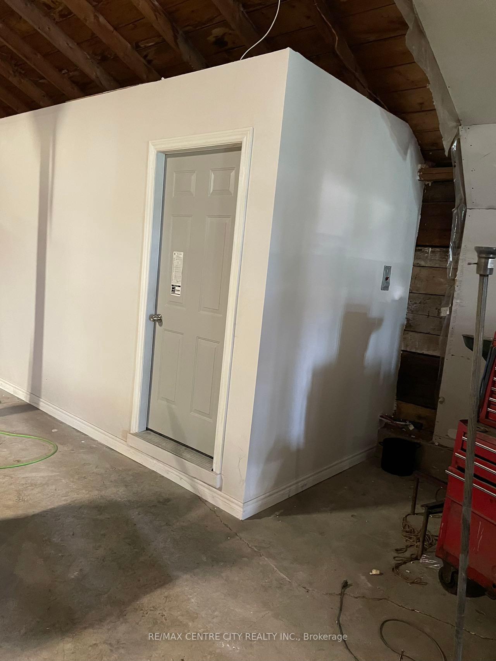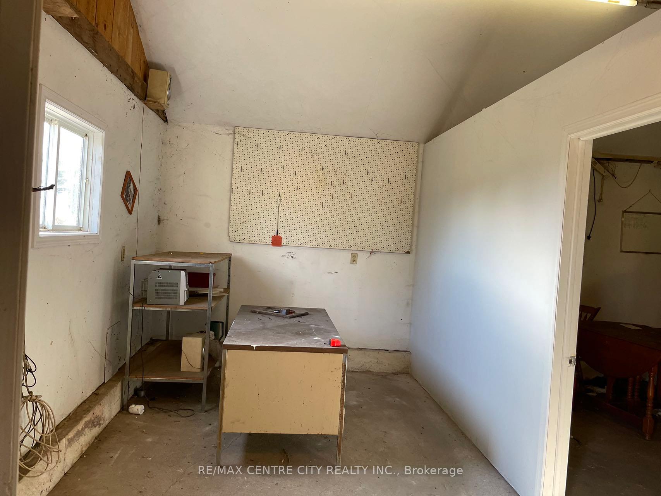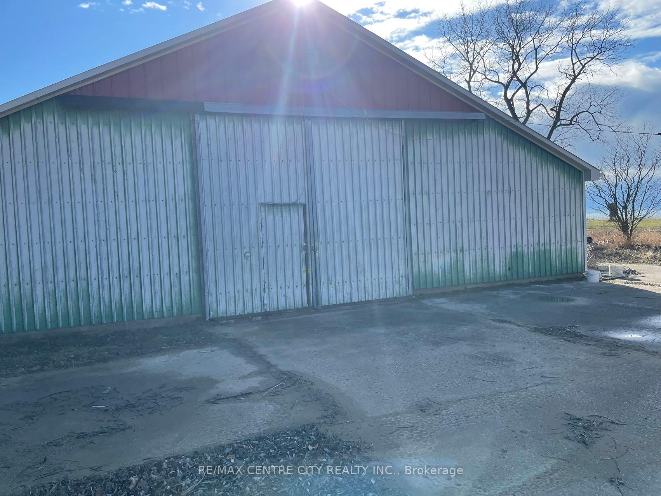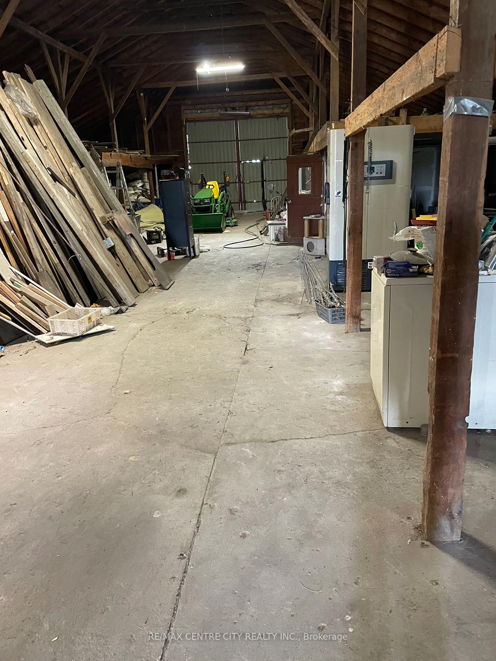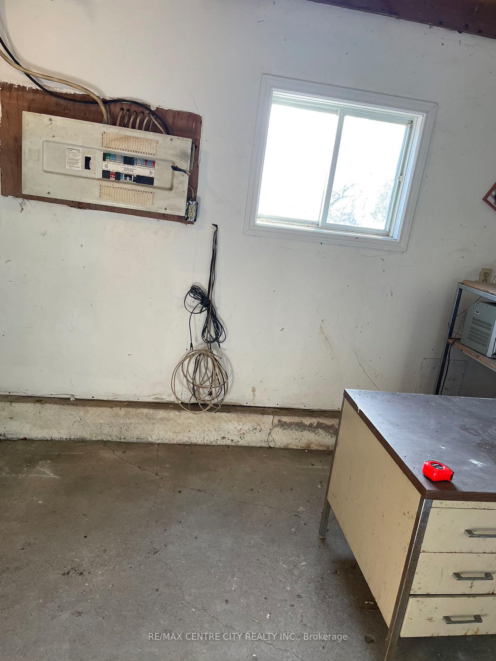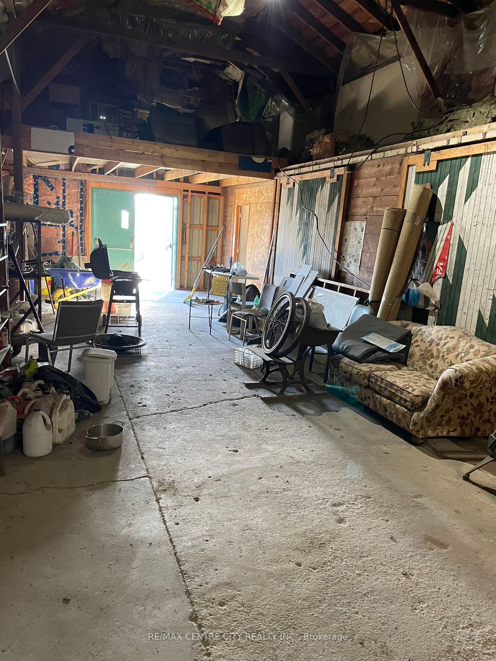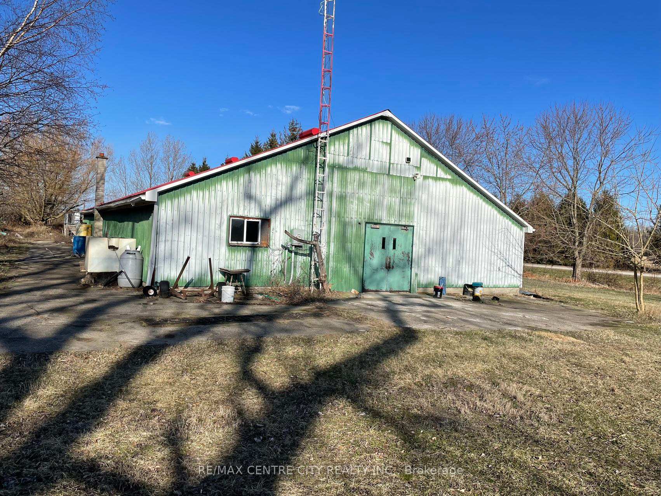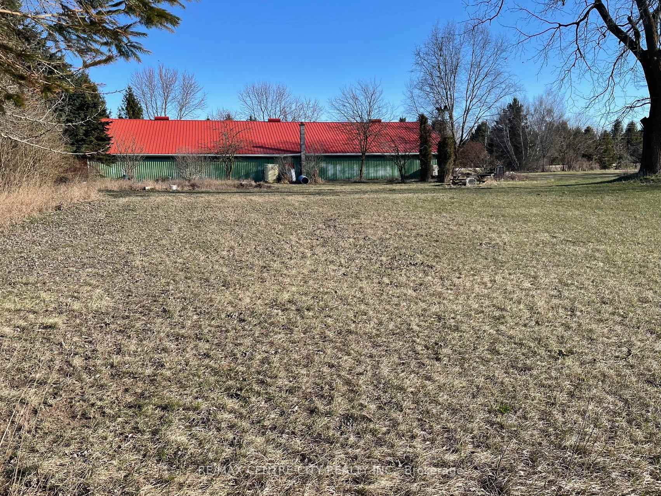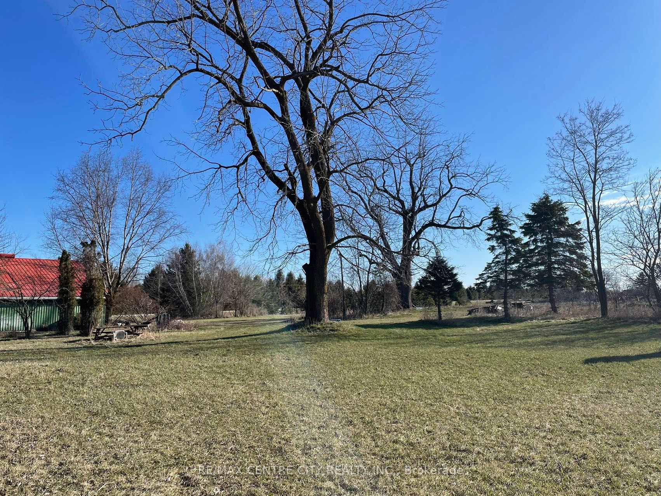$399,000
Available - For Sale
Listing ID: X11910215
3767 Old Dexter Line , Central Elgin, N0L 2H0, Ontario
| Located on the south side of Old Dexter Line with 6.4 acres and fronting on Lake Erie. One floor metal sided warehouse built on a concrete slab consisting of 4,488 square feet with a recently completed three piece washroom. Property is zoned OS1 and is classified as Hazard and is regulated by the Kettle Creek Conservation Authority. Zoning will only permit farm related uses. Zoning information and conservation map showing the location of the building available upon request |
| Price | $399,000 |
| Taxes: | $2166.00 |
| Tax Type: | Annual |
| Occupancy by: | Vacant |
| Address: | 3767 Old Dexter Line , Central Elgin, N0L 2H0, Ontario |
| Postal Code: | N0L 2H0 |
| Province/State: | Ontario |
| Lot Size: | 835.92 x 335.58 (Feet) |
| Directions/Cross Streets: | Dexter Line |
| Category: | Free Standing |
| Use: | Warehousing |
| Building Percentage: | Y |
| Total Area: | 4488.00 |
| Total Area Code: | Sq Ft |
| Office/Appartment Area: | 0 |
| Office/Appartment Area Code: | Sq Ft |
| Industrial Area: | 4488 |
| Office/Appartment Area Code: | Sq Ft |
| Retail Area: | 0 |
| Retail Area Code: | Sq Ft |
| Approximatly Age: | 51-99 |
| Sprinklers: | N |
| Outside Storage: | Y |
| Rail: | N |
| Clear Height Feet: | 12 |
| Truck Level Shipping Doors #: | 0 |
| Double Man Shipping Doors #: | 0 |
| Drive-In Level Shipping Doors #: | 1 |
| Height Feet: | 11 |
| Width Feet: | 12 |
| Grade Level Shipping Doors #: | 1 |
| Height Feet: | 11 |
| Width Feet: | 12 |
| Heat Type: | None |
| Central Air Conditioning: | N |
| Sewers: | Septic |
| Water: | Well |
$
%
Years
This calculator is for demonstration purposes only. Always consult a professional
financial advisor before making personal financial decisions.
| Although the information displayed is believed to be accurate, no warranties or representations are made of any kind. |
| RE/MAX CENTRE CITY REALTY INC. |
|
|

Michael Tzakas
Sales Representative
Dir:
416-561-3911
Bus:
416-494-7653
| Book Showing | Email a Friend |
Jump To:
At a Glance:
| Type: | Com - Industrial |
| Area: | Elgin |
| Municipality: | Central Elgin |
| Neighbourhood: | Rural Central Elgin |
| Lot Size: | 835.92 x 335.58(Feet) |
| Approximate Age: | 51-99 |
| Tax: | $2,166 |
Locatin Map:
Payment Calculator:

