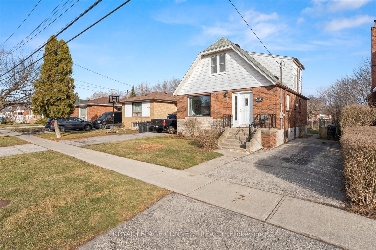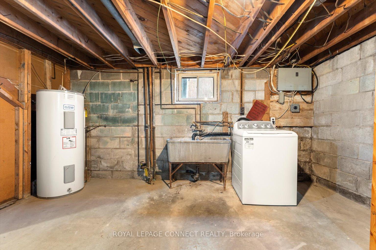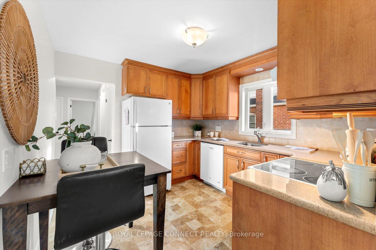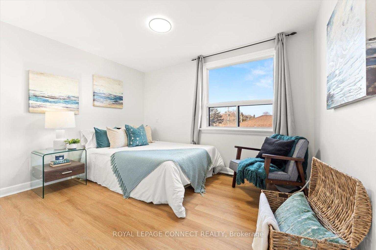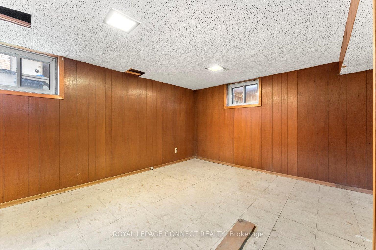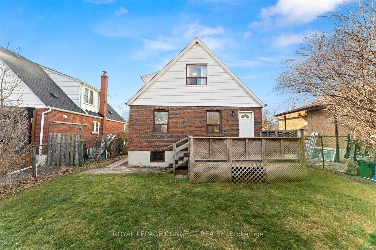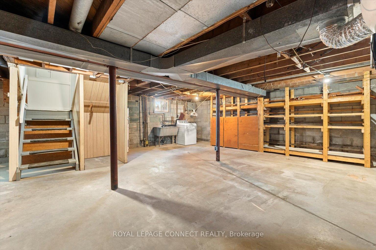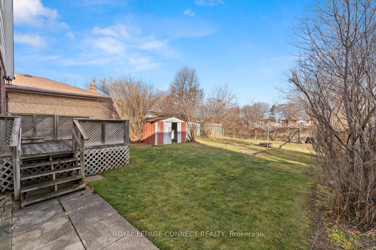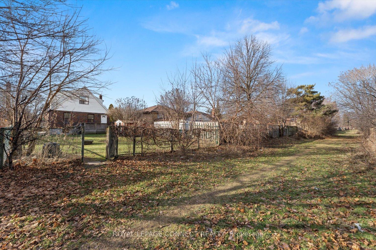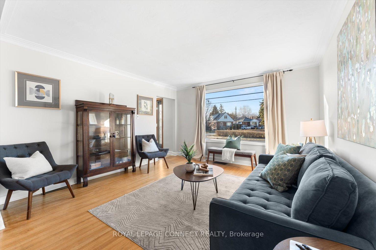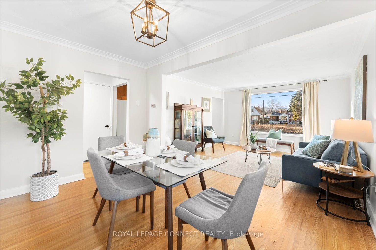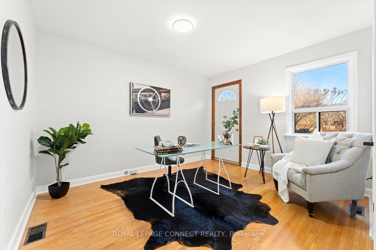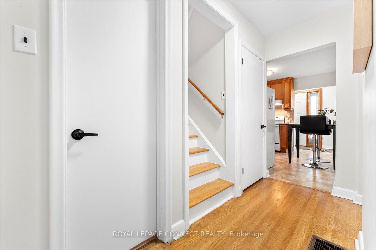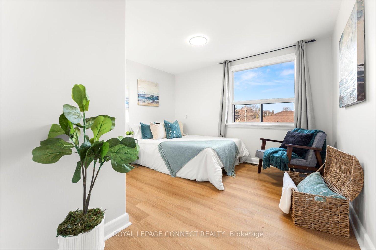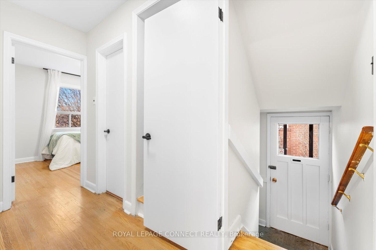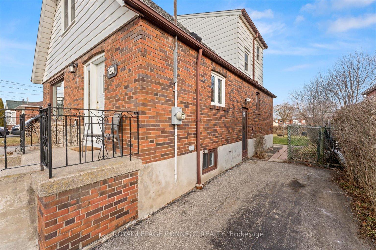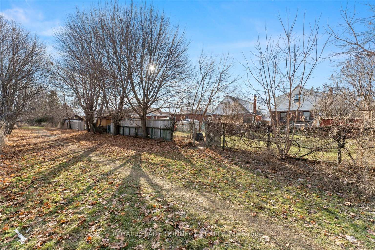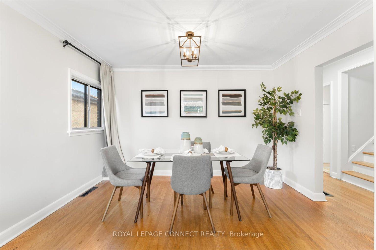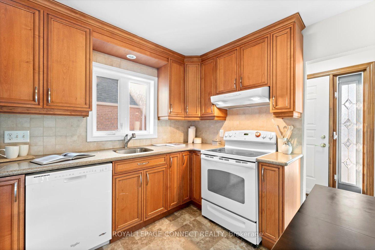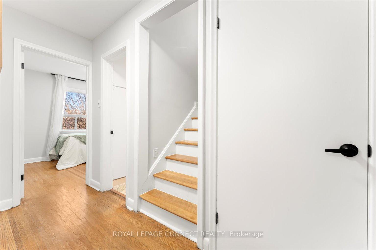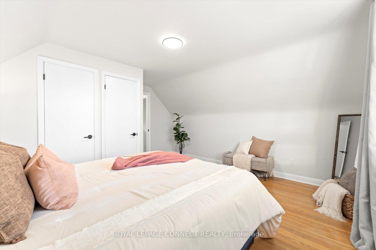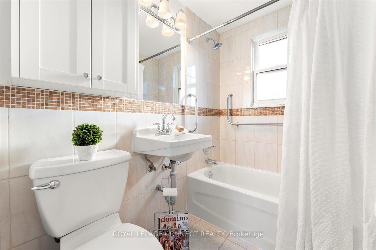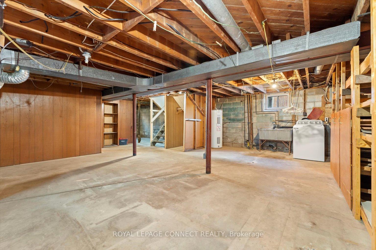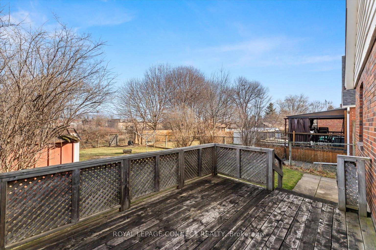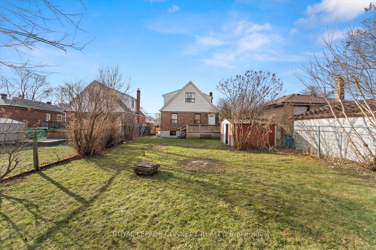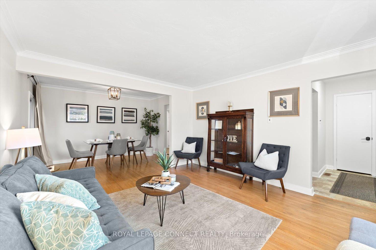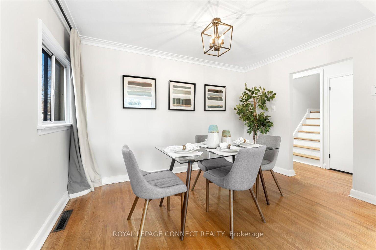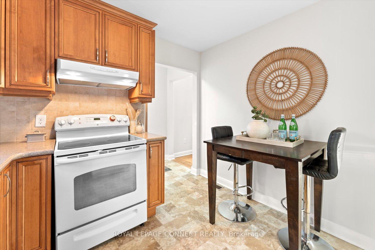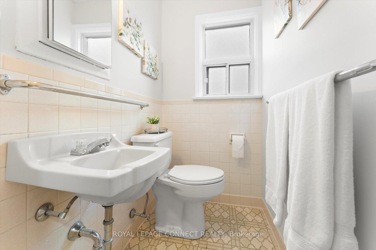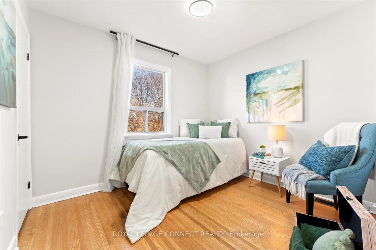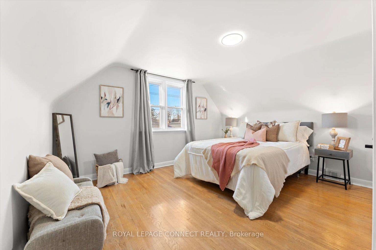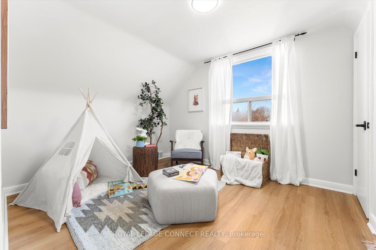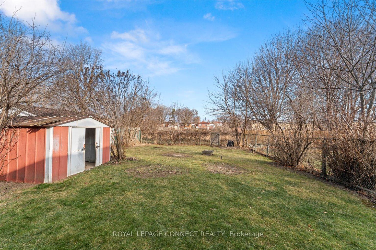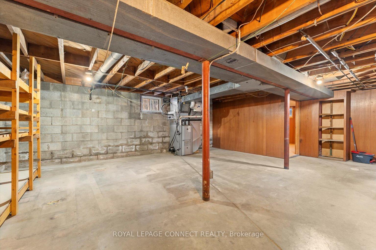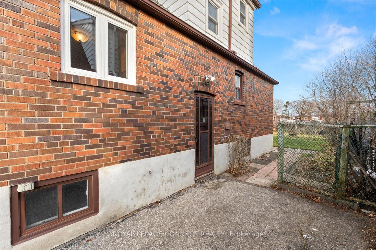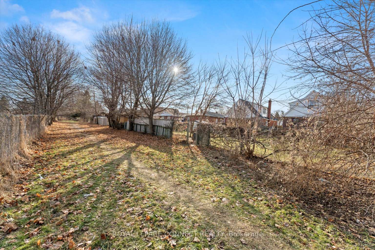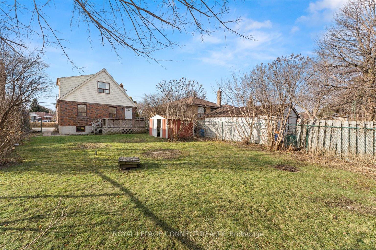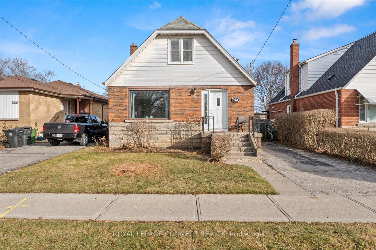$888,000
Available - For Sale
Listing ID: E11910629
134 Ellendale Dr , Toronto, M1P 1P1, Ontario
| Lovely and Spacious 5 Bedroom Home, Backing Onto Greenspace. Located In The Peaceful And Desired Dorset Park Neighbourhood. Combined Living And Dining Rooms With Gleaming Hardwood Floors. Lovely Kitchen Reno (2013) With Quartz Counter & Under Cabinet Lighting. 2 Convenient Main Floor Bedrooms (One Features A Walkout To Deck), Freshly Painted Throughout. 3 More Spacious Bedrooms Upstairs. New Vinyl Flooring In Upper 2 Bedrooms & Hallway. 2 Bathrooms. 3 Entrances Into Home (Front, Back. And Separate Side Entry). Partially Finished Basement. Approximately 1488 Square Feet Above Ground + 900 sf In Basement (MPAC). Private 40' x 125' Lot With Gate At Back Of Property. Great Outdoor Space For Kids, Pets, Or Gardening. 2 Parking Spaces. Close To Public Transit, Shopping, Dining, Schools And Parks. A Wonderful Home To Raise Your Family. Welcome Home! |
| Price | $888,000 |
| Taxes: | $3848.25 |
| Address: | 134 Ellendale Dr , Toronto, M1P 1P1, Ontario |
| Lot Size: | 40.00 x 125.00 (Feet) |
| Directions/Cross Streets: | Kennedy/Lawrence |
| Rooms: | 8 |
| Rooms +: | 1 |
| Bedrooms: | 5 |
| Bedrooms +: | |
| Kitchens: | 1 |
| Family Room: | N |
| Basement: | Part Fin |
| Property Type: | Detached |
| Style: | 1 1/2 Storey |
| Exterior: | Alum Siding, Brick |
| Garage Type: | None |
| (Parking/)Drive: | Private |
| Drive Parking Spaces: | 2 |
| Pool: | None |
| Property Features: | Park, Public Transit |
| Fireplace/Stove: | N |
| Heat Source: | Gas |
| Heat Type: | Forced Air |
| Central Air Conditioning: | Central Air |
| Central Vac: | N |
| Sewers: | Sewers |
| Water: | Municipal |
$
%
Years
This calculator is for demonstration purposes only. Always consult a professional
financial advisor before making personal financial decisions.
| Although the information displayed is believed to be accurate, no warranties or representations are made of any kind. |
| ROYAL LEPAGE CONNECT REALTY |
|
|

Michael Tzakas
Sales Representative
Dir:
416-561-3911
Bus:
416-494-7653
| Virtual Tour | Book Showing | Email a Friend |
Jump To:
At a Glance:
| Type: | Freehold - Detached |
| Area: | Toronto |
| Municipality: | Toronto |
| Neighbourhood: | Dorset Park |
| Style: | 1 1/2 Storey |
| Lot Size: | 40.00 x 125.00(Feet) |
| Tax: | $3,848.25 |
| Beds: | 5 |
| Baths: | 2 |
| Fireplace: | N |
| Pool: | None |
Locatin Map:
Payment Calculator:

