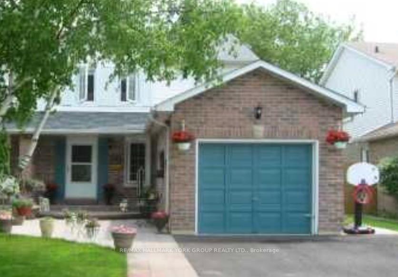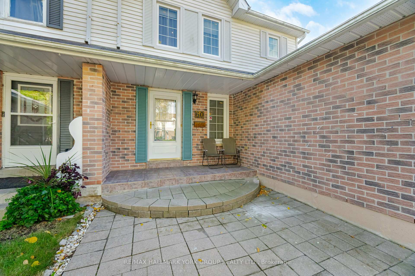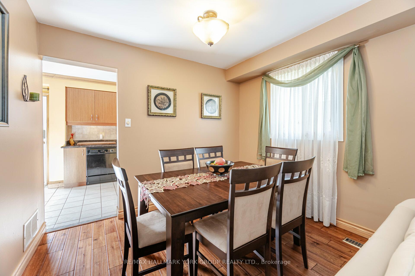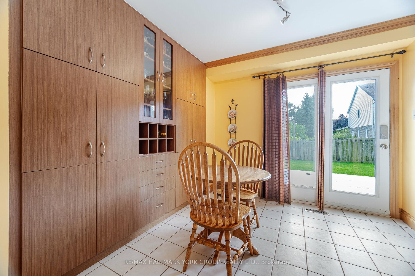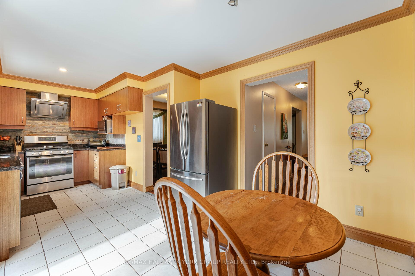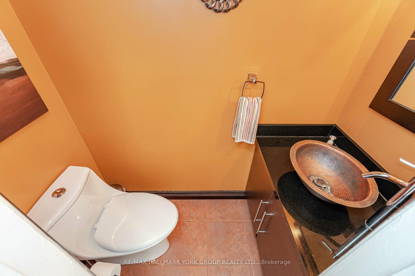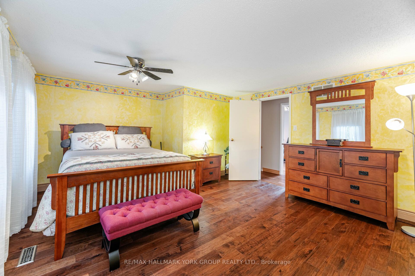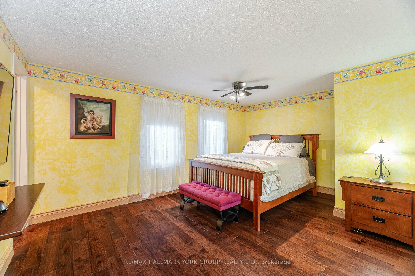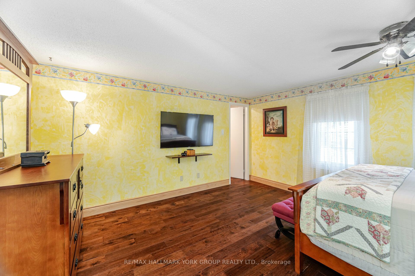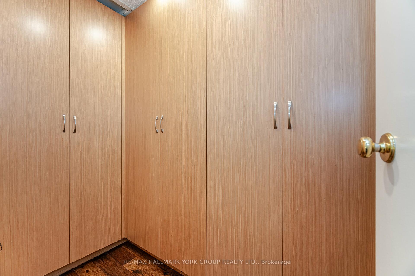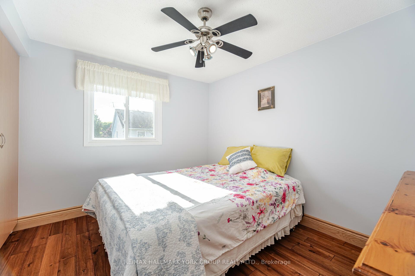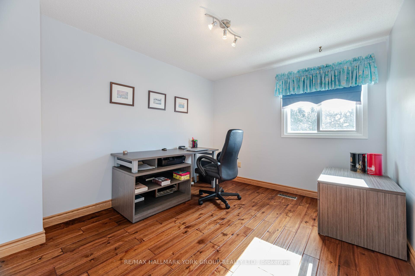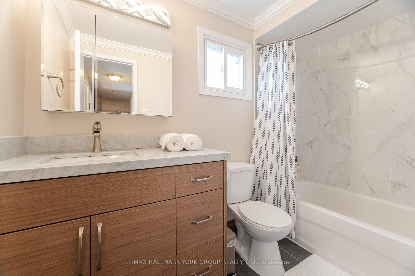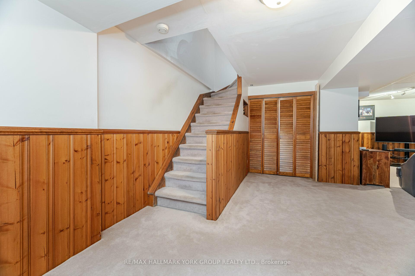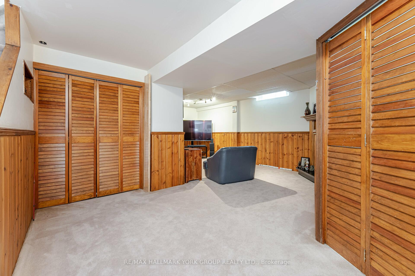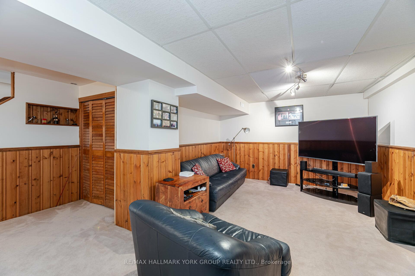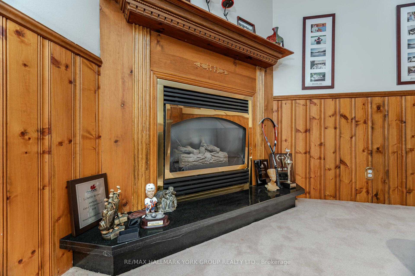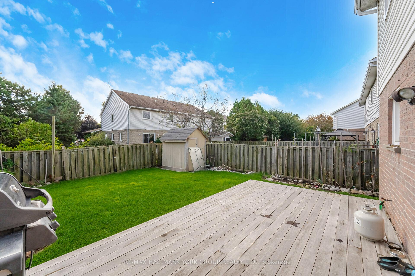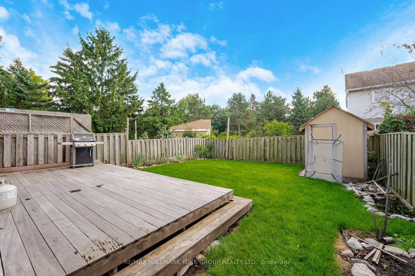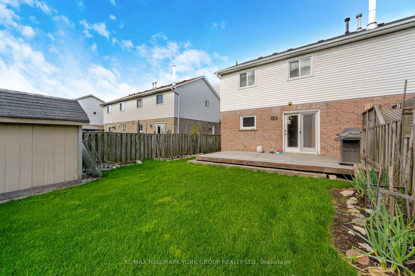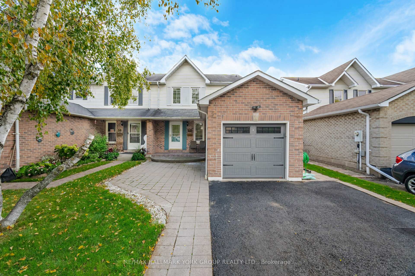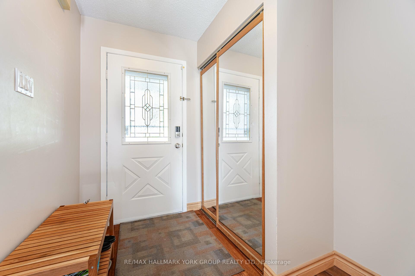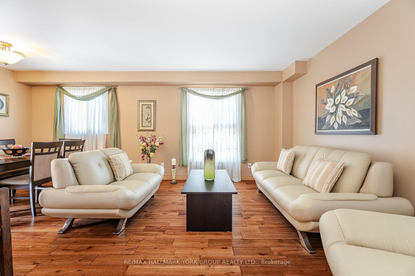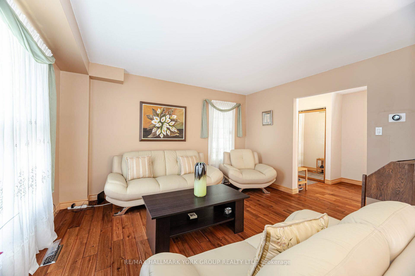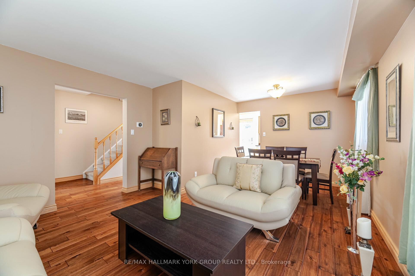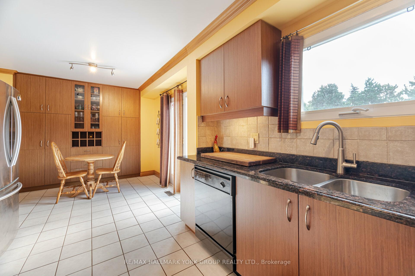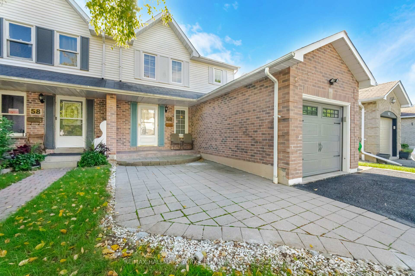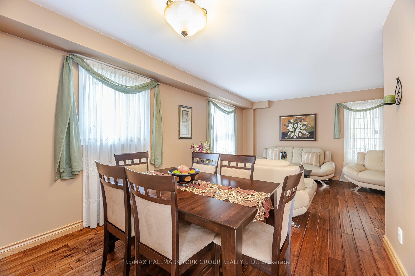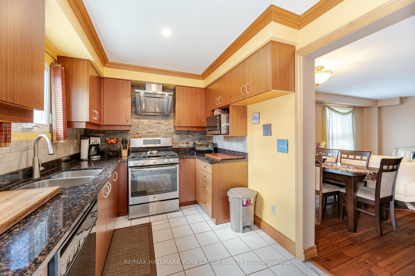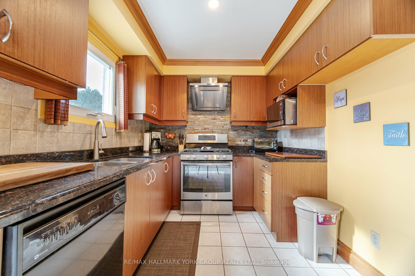$849,900
Available - For Sale
Listing ID: E9378844
60 Kipling Cres , Ajax, L1S 5A6, Ontario
| WOW Walk to the LAKE! Beautiful home, Acacia Wood flooring on main floor, new Custom solid wood modern Kitchen cabinetry & built in custom pantry wall Must be seen! Beautiful yard with large wood deck Widened Parking/walkway Finished cozy basement with fireplace Don't miss this wonderful home, close to all amenities WELCOME TO YOUR NEW HOME! |
| Extras: S/S Fridge, Gas Stove, built in dishwasher, Modern S/S hood fan. Newer Windows |
| Price | $849,900 |
| Taxes: | $4900.00 |
| Address: | 60 Kipling Cres , Ajax, L1S 5A6, Ontario |
| Lot Size: | 29.53 x 101.71 (Feet) |
| Directions/Cross Streets: | Westney Rd South/Lake Driveway W |
| Rooms: | 7 |
| Rooms +: | 2 |
| Bedrooms: | 3 |
| Bedrooms +: | |
| Kitchens: | 1 |
| Family Room: | Y |
| Basement: | Finished |
| Property Type: | Semi-Detached |
| Style: | 2-Storey |
| Exterior: | Alum Siding, Brick |
| Garage Type: | Attached |
| (Parking/)Drive: | Pvt Double |
| Drive Parking Spaces: | 2 |
| Pool: | None |
| Fireplace/Stove: | Y |
| Heat Source: | Gas |
| Heat Type: | Forced Air |
| Central Air Conditioning: | Central Air |
| Central Vac: | Y |
| Sewers: | Sewers |
| Water: | Municipal |
$
%
Years
This calculator is for demonstration purposes only. Always consult a professional
financial advisor before making personal financial decisions.
| Although the information displayed is believed to be accurate, no warranties or representations are made of any kind. |
| RE/MAX HALLMARK YORK GROUP REALTY LTD. |
|
|

Michael Tzakas
Sales Representative
Dir:
416-561-3911
Bus:
416-494-7653
| Virtual Tour | Book Showing | Email a Friend |
Jump To:
At a Glance:
| Type: | Freehold - Semi-Detached |
| Area: | Durham |
| Municipality: | Ajax |
| Neighbourhood: | South West |
| Style: | 2-Storey |
| Lot Size: | 29.53 x 101.71(Feet) |
| Tax: | $4,900 |
| Beds: | 3 |
| Baths: | 2 |
| Fireplace: | Y |
| Pool: | None |
Locatin Map:
Payment Calculator:

