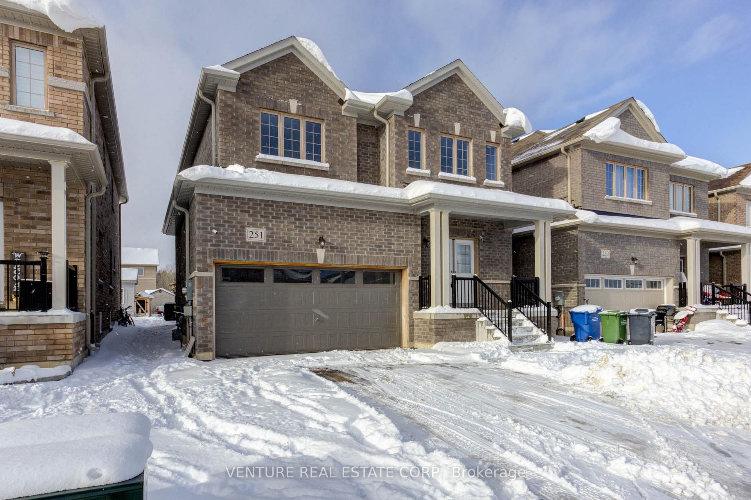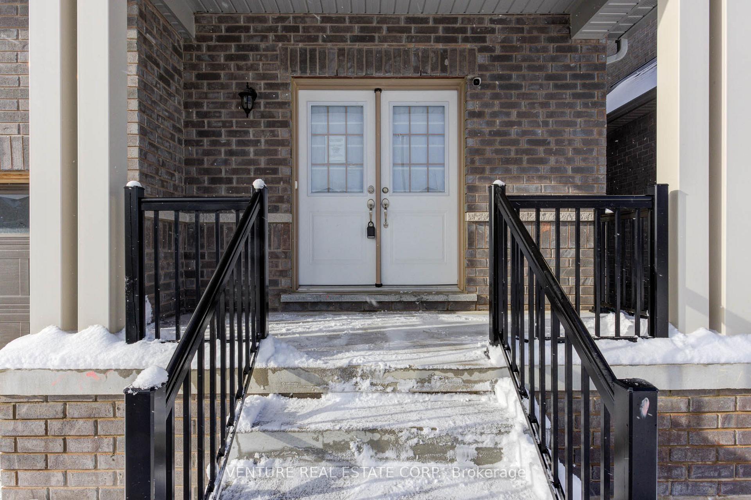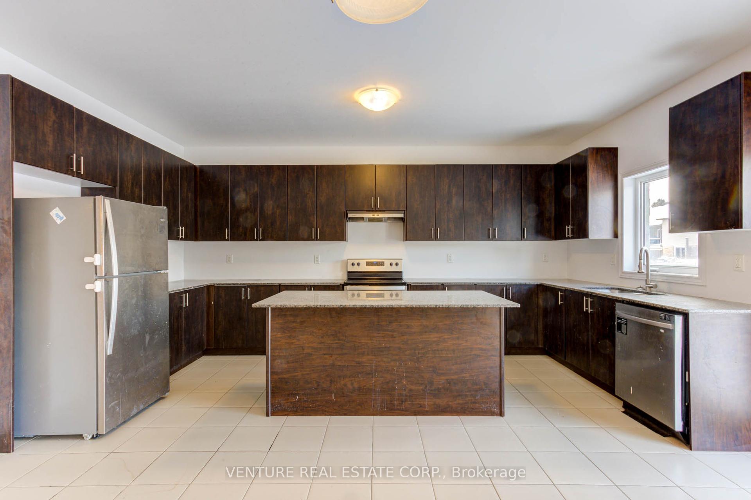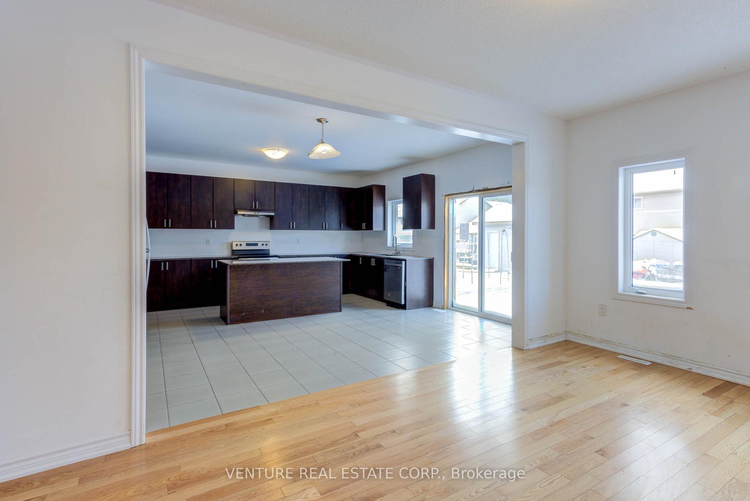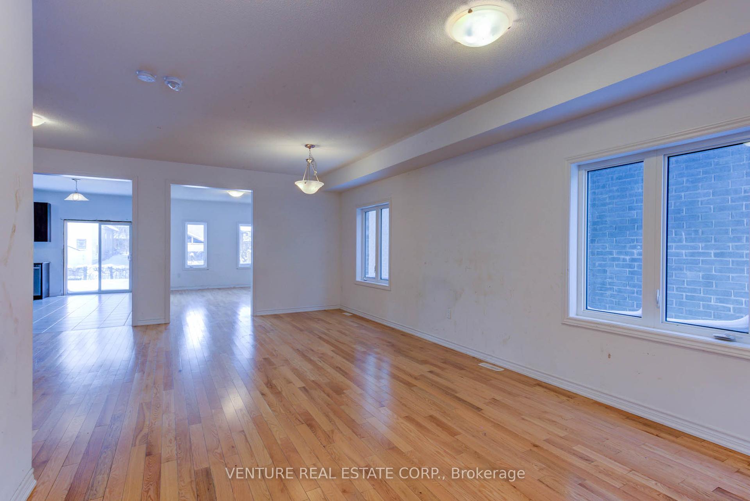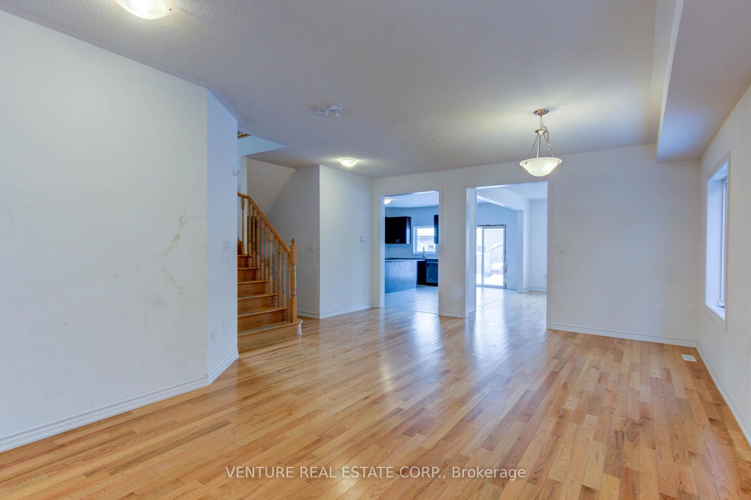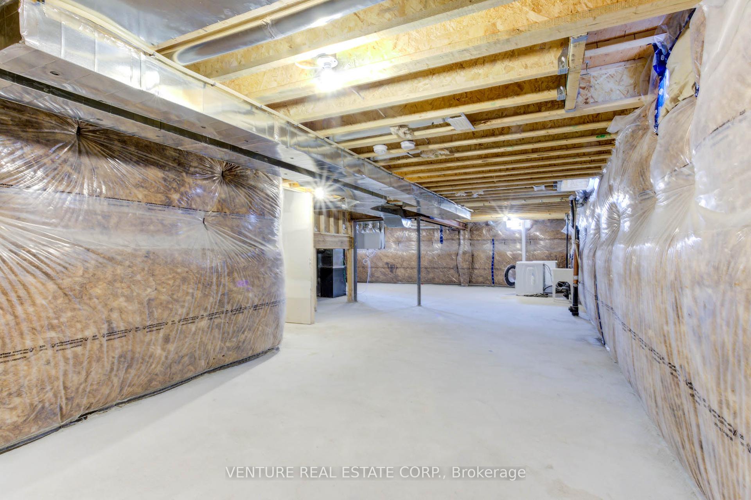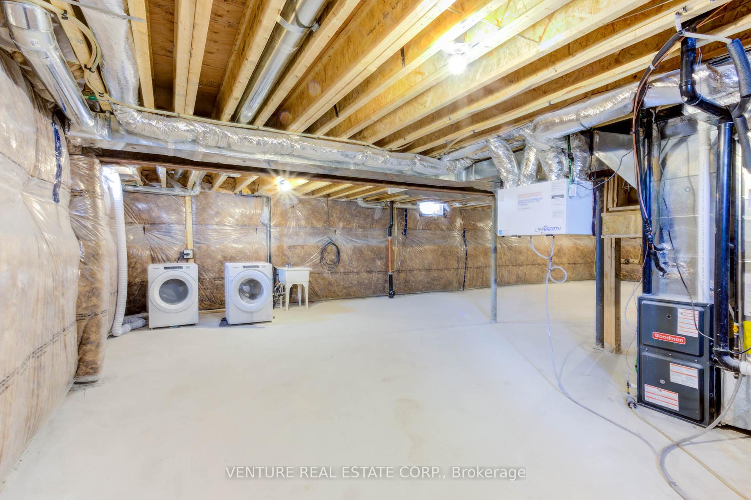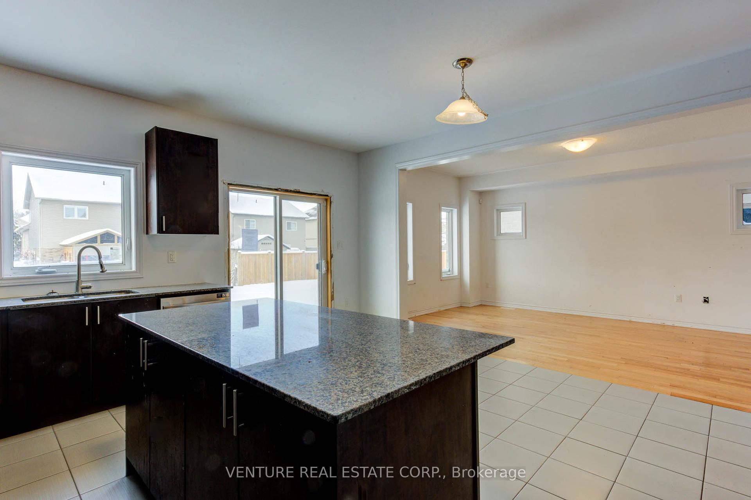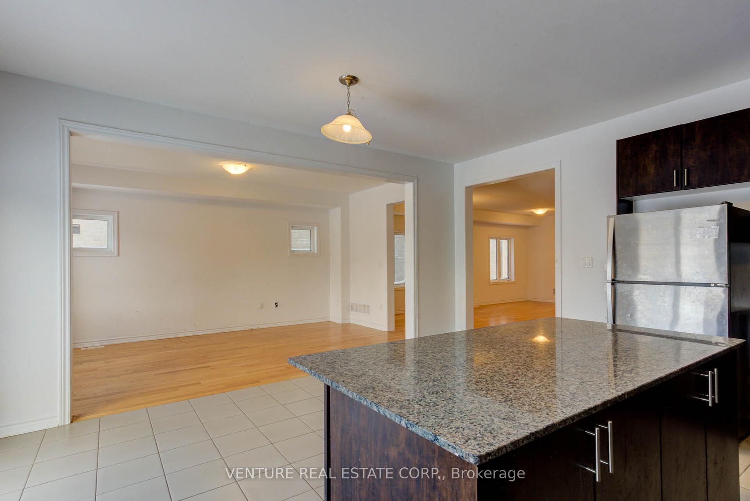$689,000
Available - For Sale
Listing ID: X11910914
251 Ridley Cres , Southgate, N0C 1B8, Ontario
| Welcome to this 2700+- sq ft 2-storey, 9' ceiling on main floor, all-brick detached home in this family friendly community of Dundalk, 3 years new. Pool-sized lot, the backyard. This Home features 4 spacious bedrooms, 3 bathrooms, a double attached garage, with double driveway. The kitchen boasts a centre island, plenty of quartz counter space perfect for entertaining overlooking the family room and walk-out to rear yard. Close to Grey Bruce Trails, Collingwood/Blue Mountain, Skiing, Golf courses, Markdale Hospital, Dundalk Arena & Community Center, Shopping, Parks and Schools. Don't Miss out on this opportunity |
| Price | $689,000 |
| Taxes: | $5852.00 |
| Address: | 251 Ridley Cres , Southgate, N0C 1B8, Ontario |
| Lot Size: | 39.06 x 131.00 (Feet) |
| Directions/Cross Streets: | Hwy 10 and Main St |
| Rooms: | 8 |
| Bedrooms: | 4 |
| Bedrooms +: | |
| Kitchens: | 1 |
| Family Room: | Y |
| Basement: | Unfinished |
| Approximatly Age: | 0-5 |
| Property Type: | Detached |
| Style: | 2-Storey |
| Exterior: | Brick |
| Garage Type: | Attached |
| (Parking/)Drive: | Private |
| Drive Parking Spaces: | 4 |
| Pool: | None |
| Approximatly Age: | 0-5 |
| Approximatly Square Footage: | 2500-3000 |
| Fireplace/Stove: | N |
| Heat Source: | Gas |
| Heat Type: | Forced Air |
| Central Air Conditioning: | Central Air |
| Central Vac: | N |
| Laundry Level: | Lower |
| Sewers: | Sewers |
| Water: | Municipal |
$
%
Years
This calculator is for demonstration purposes only. Always consult a professional
financial advisor before making personal financial decisions.
| Although the information displayed is believed to be accurate, no warranties or representations are made of any kind. |
| VENTURE REAL ESTATE CORP. |
|
|

Michael Tzakas
Sales Representative
Dir:
416-561-3911
Bus:
416-494-7653
| Book Showing | Email a Friend |
Jump To:
At a Glance:
| Type: | Freehold - Detached |
| Area: | Grey County |
| Municipality: | Southgate |
| Neighbourhood: | Rural Southgate |
| Style: | 2-Storey |
| Lot Size: | 39.06 x 131.00(Feet) |
| Approximate Age: | 0-5 |
| Tax: | $5,852 |
| Beds: | 4 |
| Baths: | 3 |
| Fireplace: | N |
| Pool: | None |
Locatin Map:
Payment Calculator:

