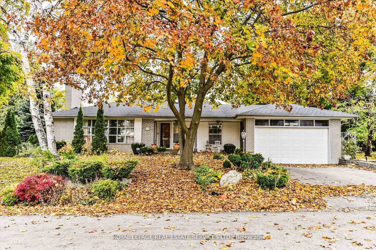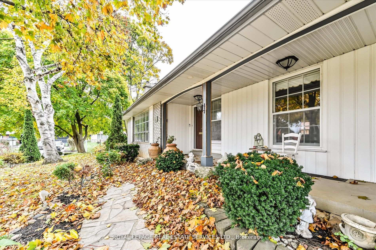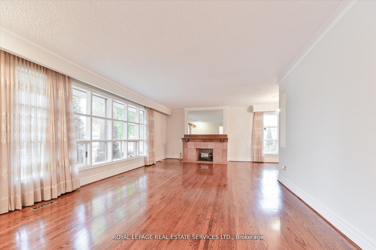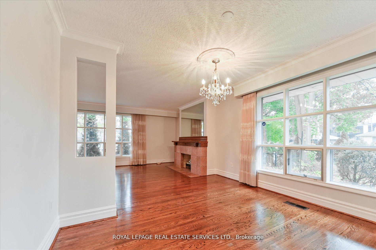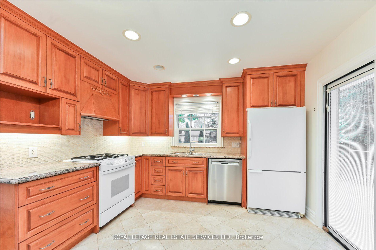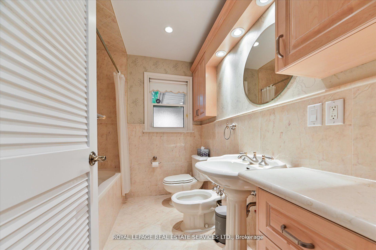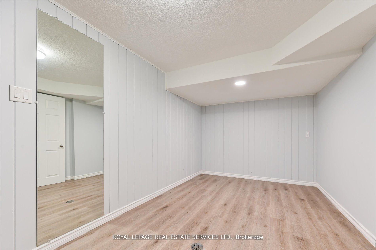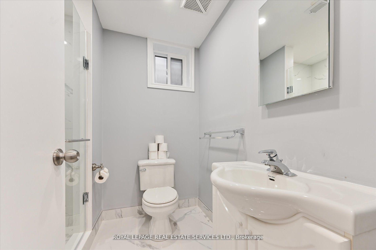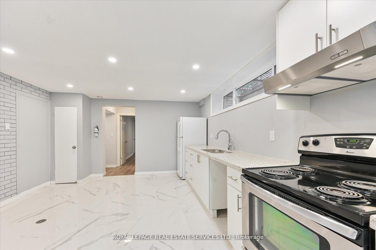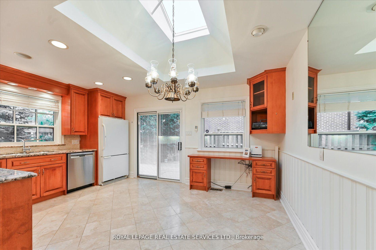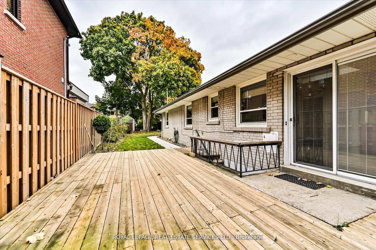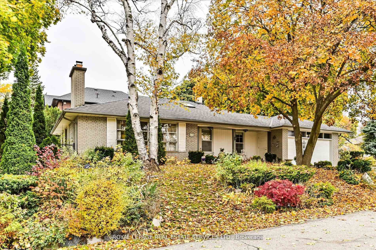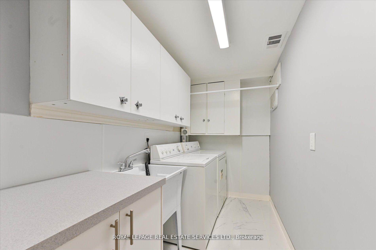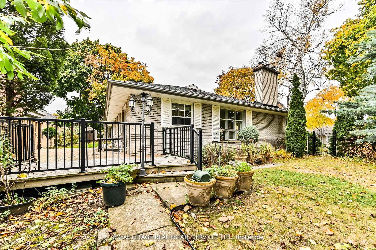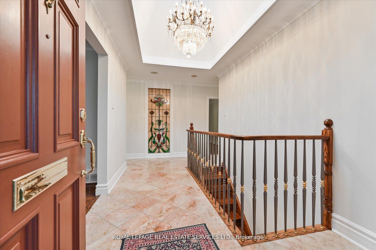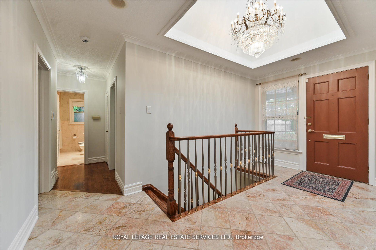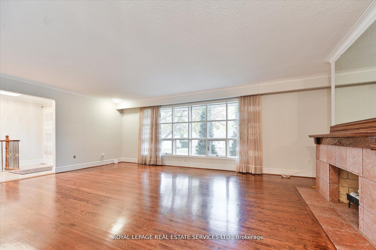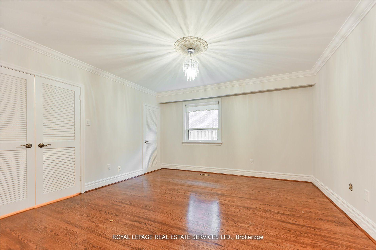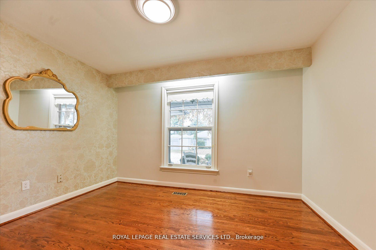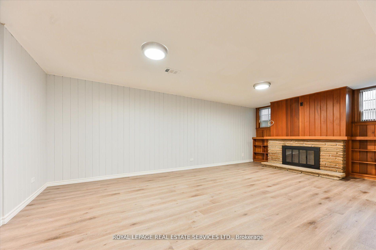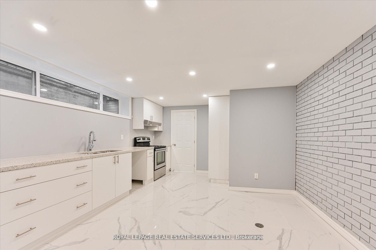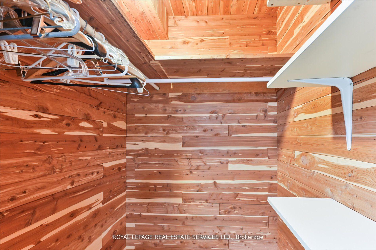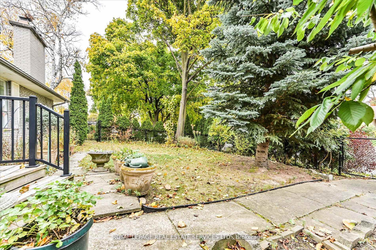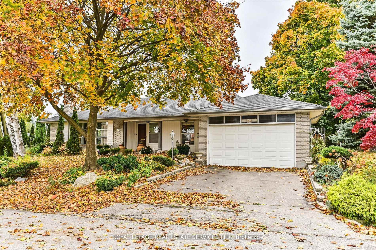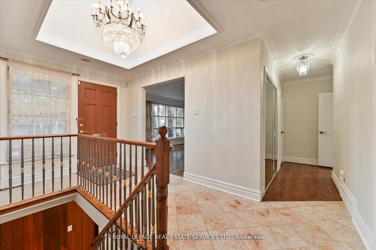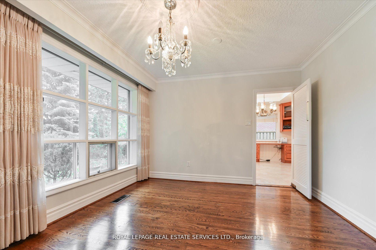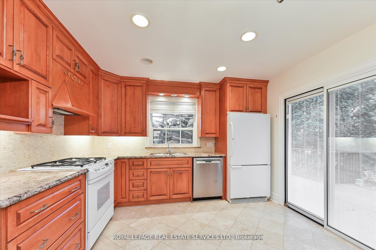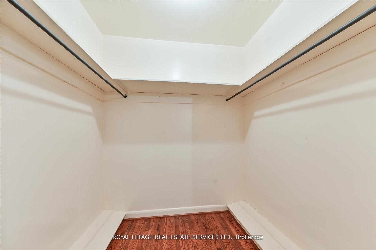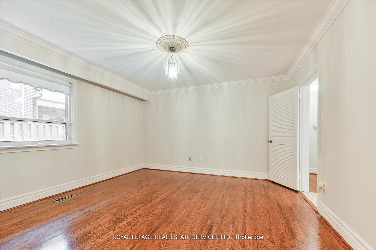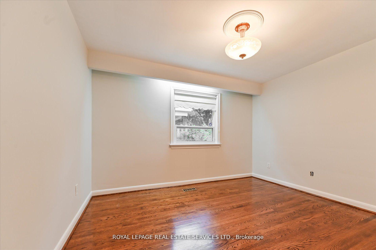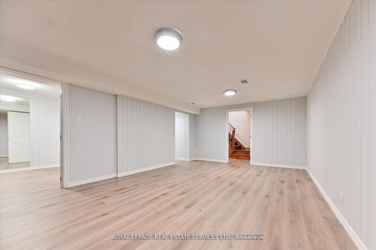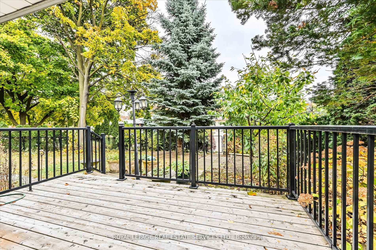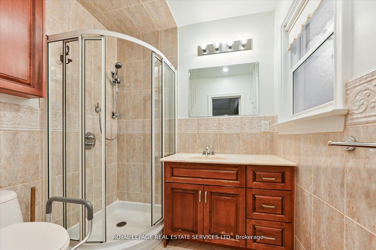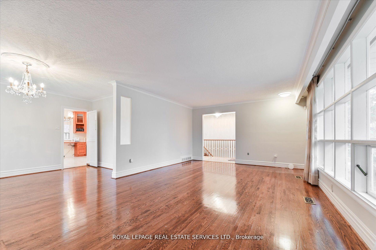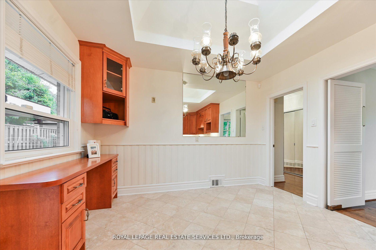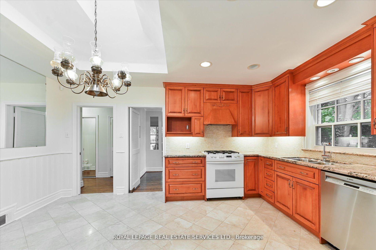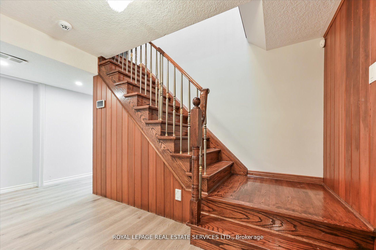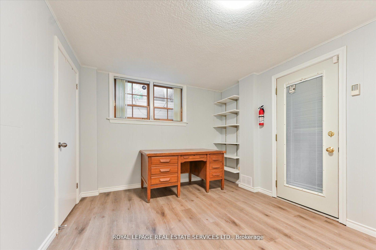$5,600
Available - For Rent
Listing ID: W11910723
65 Ravensbourne Cres , Toronto, M9A 2B1, Ontario
| Nestled in the prestigious Princess Anne Manor, this beautifully updated bungalow exudes elegance and comfort. Step into a bright, welcoming foyer illuminated by a skylight, filling the entry and kitchen with natural light. The main level features an open-concept living and dining area, creating an inviting space for entertaining, enhanced by a cozy fireplace that adds warmth and charm. The kitchen flows seamlessly to a private deck overlooking meticulously landscaped garden perfect for outdoor relaxation and dining. Three generously sized bedrooms occupy the main floor, including a serene primary suite with a walk-in closet and a three-piece ensuite. Both the upper and lower levels are each equipped with their own laundry facilities, ensuring convenience and privacy. The newly renovated lower level enhances the homes versatility, featuring a both access from within the home and a separate entrance, a fully equipped kitchen, a second fireplace, and an additional bedroom, making it ideal as an in-law suite or for extended family living. Located in a top-rated school district, with easy access to Richview Collegiate, St. Georges Junior School, St. Gregory's, and John G. Althouse Middle School, this home offers unparalleled comfort, convenience, and prestige in a prime location. Please note shorter term rentals to be considered. |
| Extras: Utility room in lower level with second laundry, Cedar Closet and Cantina. |
| Price | $5,600 |
| Address: | 65 Ravensbourne Cres , Toronto, M9A 2B1, Ontario |
| Lot Size: | 120.06 x 67.00 (Feet) |
| Directions/Cross Streets: | Islington & Eglinton Ave W |
| Rooms: | 6 |
| Rooms +: | 3 |
| Bedrooms: | 3 |
| Bedrooms +: | 1 |
| Kitchens: | 1 |
| Kitchens +: | 1 |
| Family Room: | N |
| Basement: | Finished |
| Furnished: | N |
| Property Type: | Detached |
| Style: | Bungalow |
| Exterior: | Shingle |
| Garage Type: | Attached |
| (Parking/)Drive: | Private |
| Drive Parking Spaces: | 2 |
| Pool: | None |
| Private Entrance: | Y |
| Parking Included: | Y |
| Fireplace/Stove: | Y |
| Heat Source: | Gas |
| Heat Type: | Forced Air |
| Central Air Conditioning: | Central Air |
| Central Vac: | N |
| Sewers: | Sewers |
| Water: | Municipal |
| Although the information displayed is believed to be accurate, no warranties or representations are made of any kind. |
| ROYAL LEPAGE REAL ESTATE SERVICES LTD. |
|
|

Michael Tzakas
Sales Representative
Dir:
416-561-3911
Bus:
416-494-7653
| Virtual Tour | Book Showing | Email a Friend |
Jump To:
At a Glance:
| Type: | Freehold - Detached |
| Area: | Toronto |
| Municipality: | Toronto |
| Neighbourhood: | Princess-Rosethorn |
| Style: | Bungalow |
| Lot Size: | 120.06 x 67.00(Feet) |
| Beds: | 3+1 |
| Baths: | 3 |
| Fireplace: | Y |
| Pool: | None |
Locatin Map:

