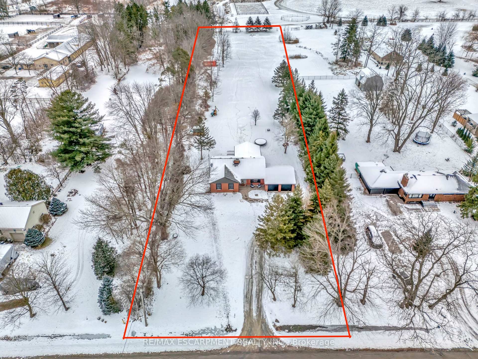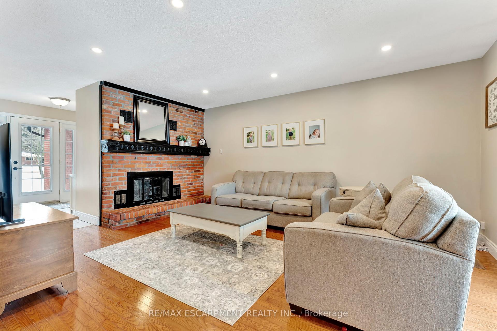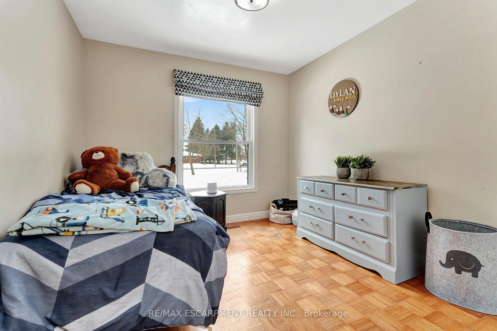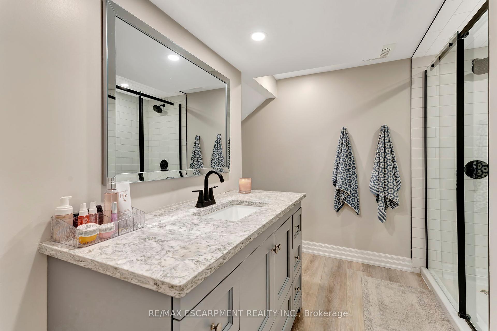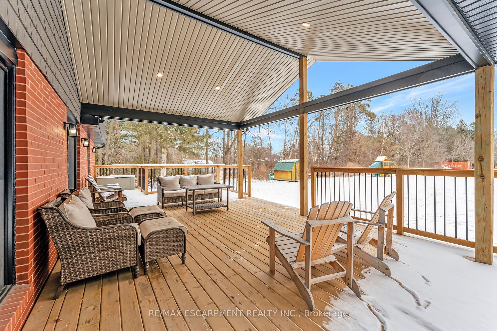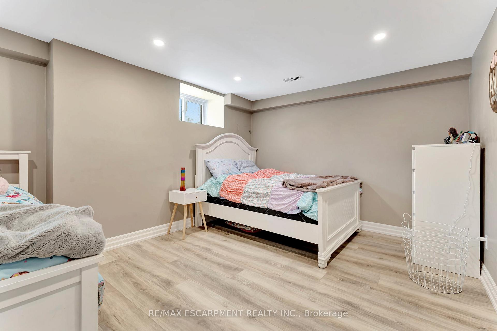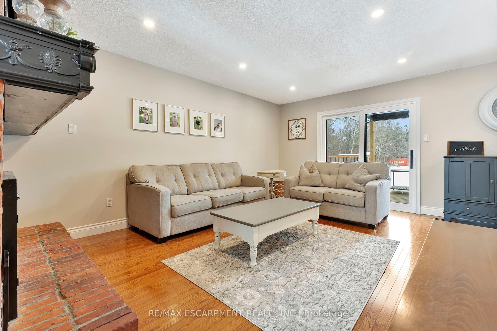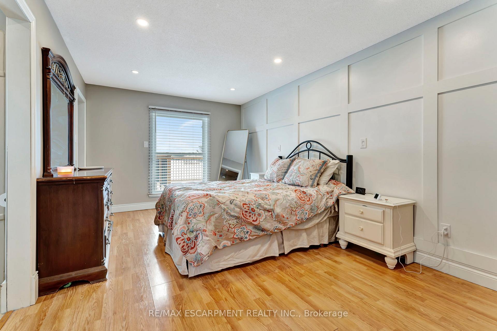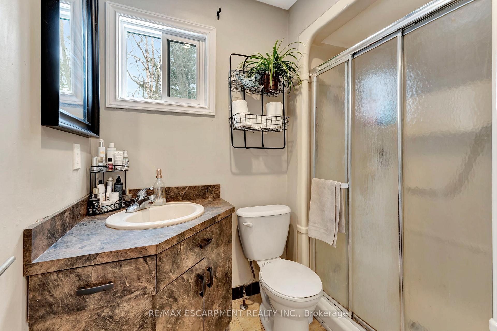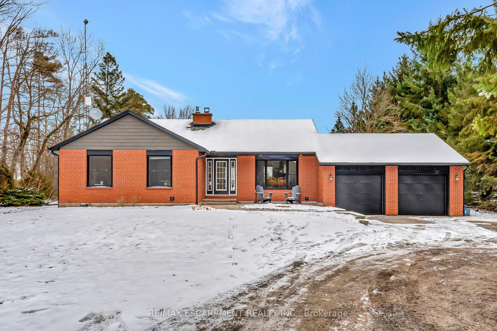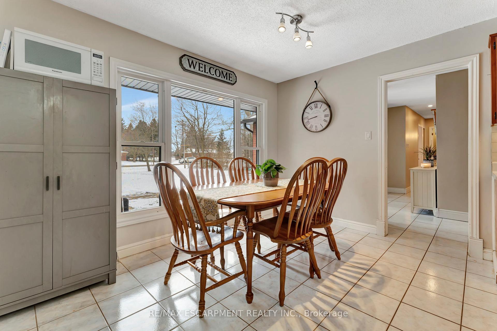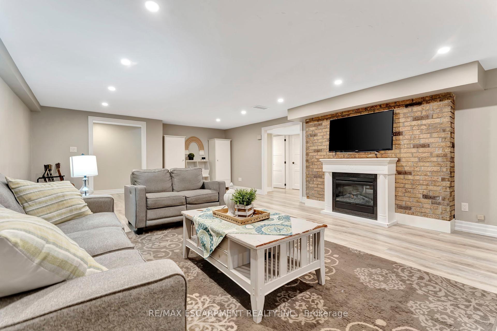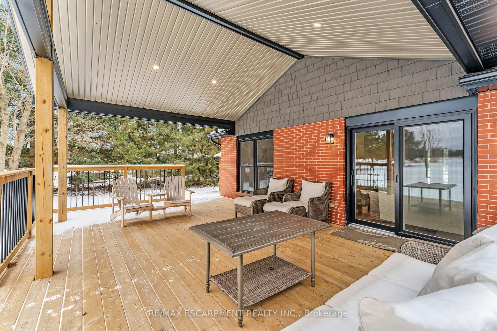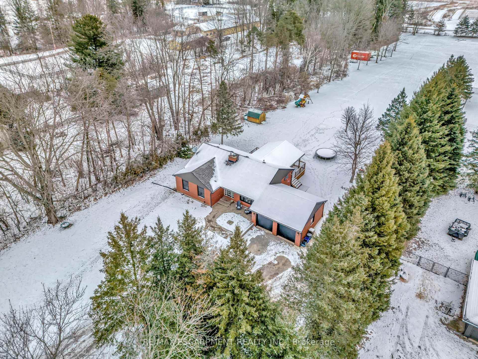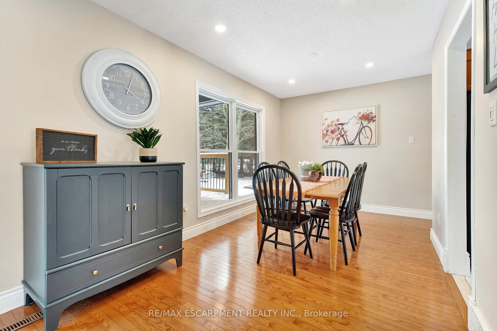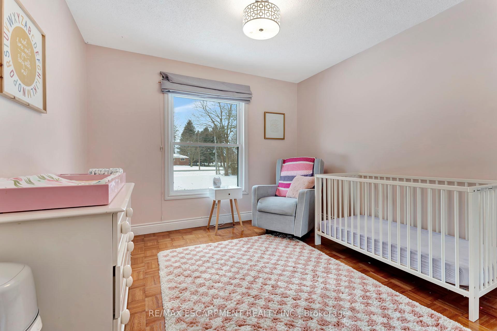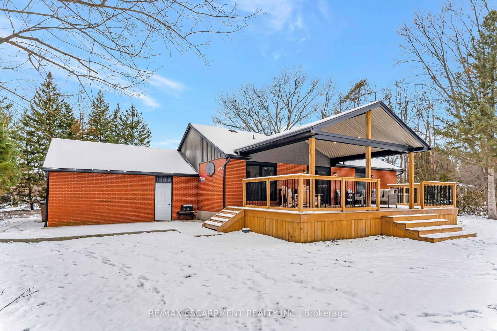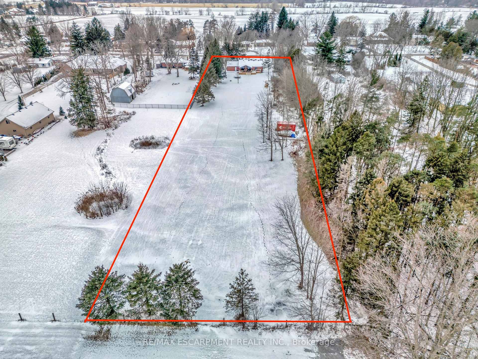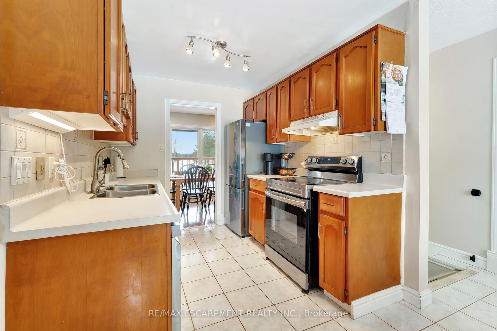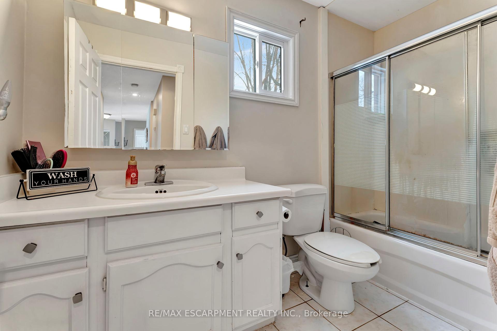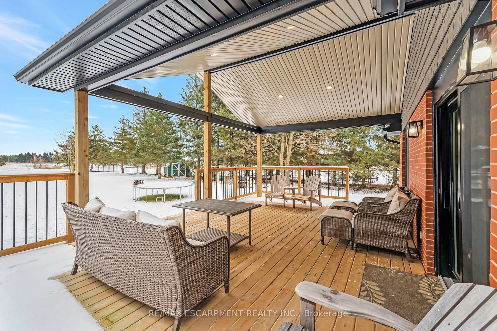$1,179,000
Available - For Sale
Listing ID: X11911861
131 Sunnyridge Rd , Hamilton, L0R 1R0, Ontario
| Welcome to 131 Sunnyridge Road! Nestled just minutes from Ancaster and HWY access, this charming brick bungalow sits on a sprawling 2-acre lot, offering the perfect blend of tranquility and convenience. Inside, the main level features 3 spacious bedrooms, 2 bathrooms (including ensuite), and a cozy, sunlit living area. The newly renovated basement boasts a large rec room, an additional bedroom, and a modern bathroom ideal for guests, entertaining, or extra living space. Recent updates include new windows, soffit/eaves/fascia, garage doors, and a stunning covered back deck where you can unwind and enjoy the expansive backyard. With endless possibilities, theres room to add a pool, a workshop, or create your dream outdoor oasis (buyer to verify). |
| Price | $1,179,000 |
| Taxes: | $6500.00 |
| Address: | 131 Sunnyridge Rd , Hamilton, L0R 1R0, Ontario |
| Lot Size: | 134.00 x 650.00 (Feet) |
| Acreage: | 2-4.99 |
| Directions/Cross Streets: | Wilson St W and Sunnyridge Rd |
| Rooms: | 11 |
| Bedrooms: | 3 |
| Bedrooms +: | 1 |
| Kitchens: | 1 |
| Family Room: | Y |
| Basement: | Finished, Full |
| Approximatly Age: | 31-50 |
| Property Type: | Detached |
| Style: | Bungalow |
| Exterior: | Brick |
| Garage Type: | Attached |
| (Parking/)Drive: | Front Yard |
| Drive Parking Spaces: | 4 |
| Pool: | None |
| Approximatly Age: | 31-50 |
| Fireplace/Stove: | Y |
| Heat Source: | Gas |
| Heat Type: | Forced Air |
| Central Air Conditioning: | Central Air |
| Central Vac: | N |
| Sewers: | Septic |
| Water: | Other |
| Water Supply Types: | Cistern |
$
%
Years
This calculator is for demonstration purposes only. Always consult a professional
financial advisor before making personal financial decisions.
| Although the information displayed is believed to be accurate, no warranties or representations are made of any kind. |
| RE/MAX ESCARPMENT REALTY INC. |
|
|

Michael Tzakas
Sales Representative
Dir:
416-561-3911
Bus:
416-494-7653
| Book Showing | Email a Friend |
Jump To:
At a Glance:
| Type: | Freehold - Detached |
| Area: | Hamilton |
| Municipality: | Hamilton |
| Neighbourhood: | Ancaster |
| Style: | Bungalow |
| Lot Size: | 134.00 x 650.00(Feet) |
| Approximate Age: | 31-50 |
| Tax: | $6,500 |
| Beds: | 3+1 |
| Baths: | 3 |
| Fireplace: | Y |
| Pool: | None |
Locatin Map:
Payment Calculator:

