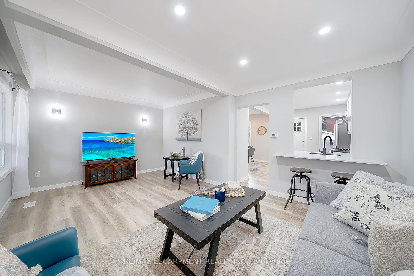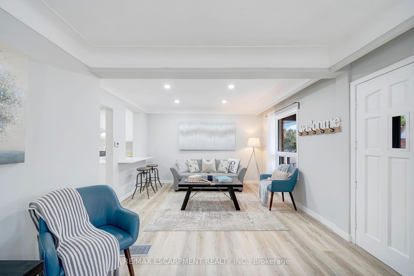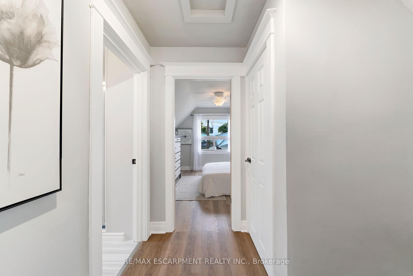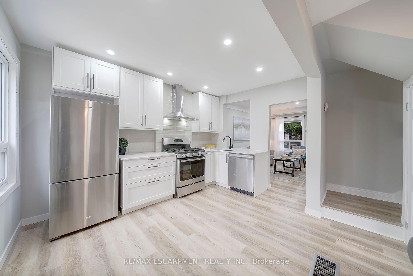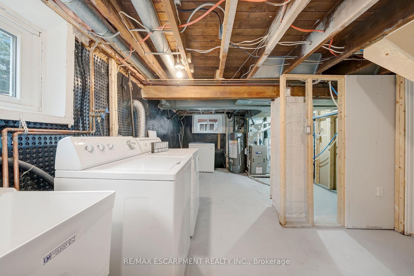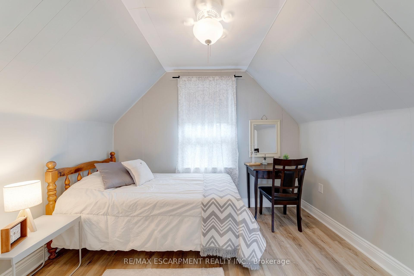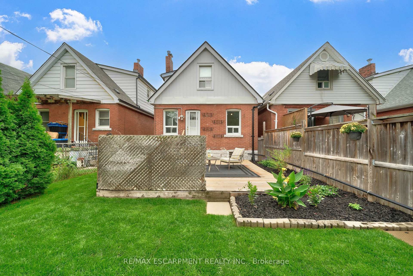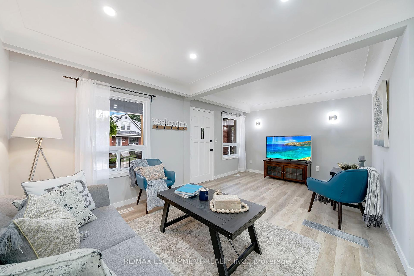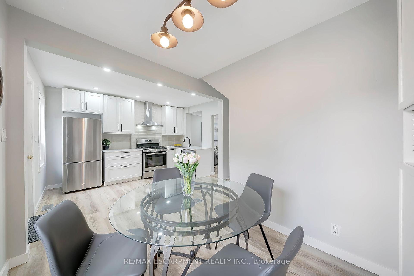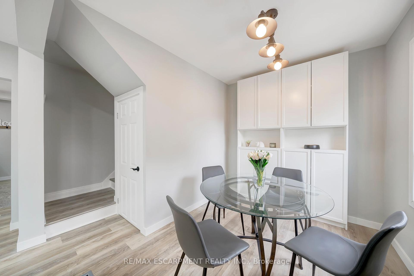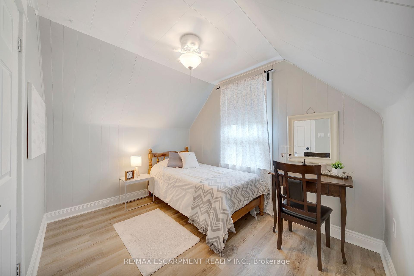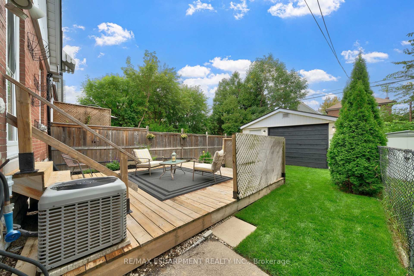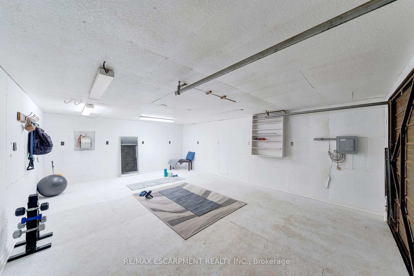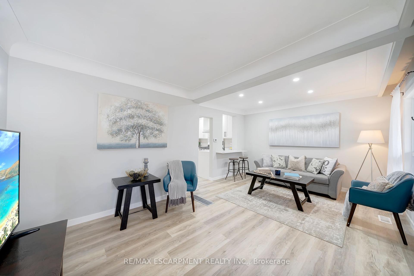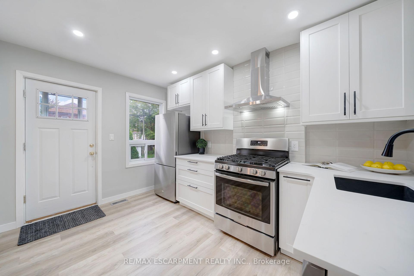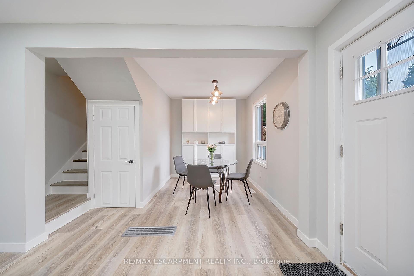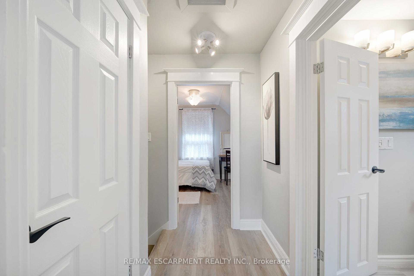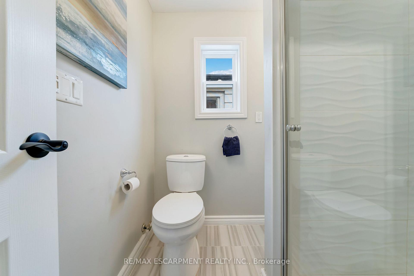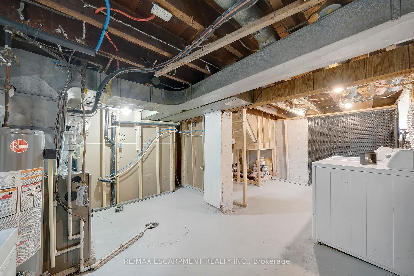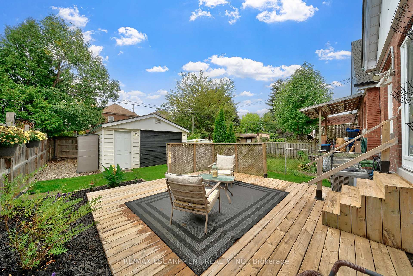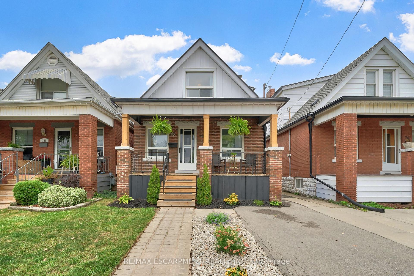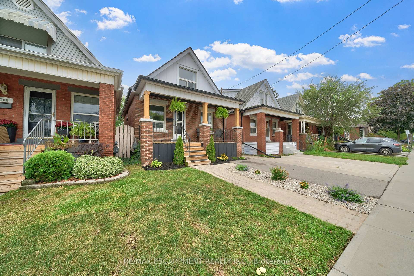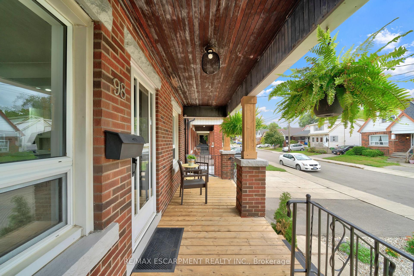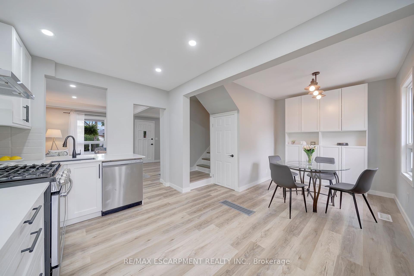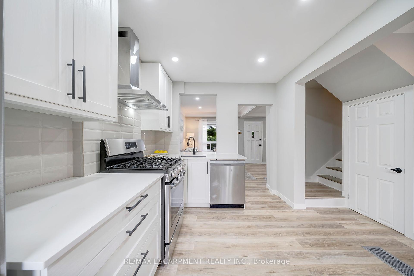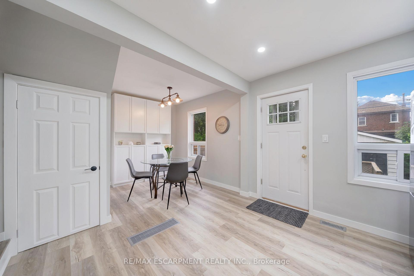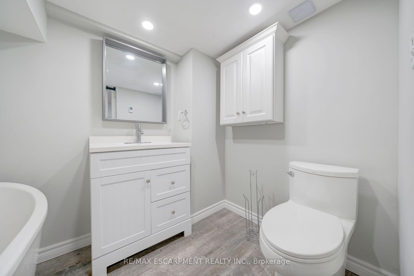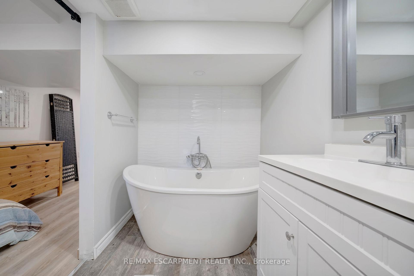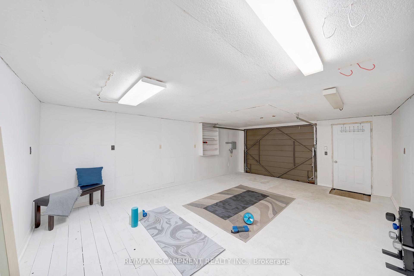$619,000
Available - For Sale
Listing ID: X11911432
98 Cope St , Hamilton, L8H 5B2, Ontario
| Welcome to this stunning, fully renovated 2+1 bedroom, 2 bathroom home located in a sought-after area of Hamilton East. This home boasts new flooring and potlights throughout, and a beautifully updated eat-in kitchen featuring a breakfast bar, attractive fixtures, and quartz countertops. Retreat upstairs in the comfy-sized primary bedroom. The finished basement offers a luxurious spa-like bathroom with a soaker tub and heated floors, creating the ultimate retreat. Step outside to find a newly landscaped yard and a huge detached garage, perfect for a man cave, woman cave, workout center, or hobby area. This property is move-in ready and designed for modern living!(Waterproofing and sump pump 2024, Furnace and roof 2022, A/C 2019, rewired and electrical panel newer). |
| Price | $619,000 |
| Taxes: | $3032.00 |
| Address: | 98 Cope St , Hamilton, L8H 5B2, Ontario |
| Lot Size: | 25.00 x 93.58 (Feet) |
| Acreage: | < .50 |
| Directions/Cross Streets: | Main |
| Rooms: | 9 |
| Bedrooms: | 2 |
| Bedrooms +: | 1 |
| Kitchens: | 1 |
| Family Room: | Y |
| Basement: | Full, Part Fin |
| Approximatly Age: | 100+ |
| Property Type: | Detached |
| Style: | 1 1/2 Storey |
| Exterior: | Brick, Metal/Side |
| Garage Type: | Detached |
| (Parking/)Drive: | Private |
| Drive Parking Spaces: | 1 |
| Pool: | None |
| Approximatly Age: | 100+ |
| Approximatly Square Footage: | 700-1100 |
| Property Features: | Level, Park, Public Transit, School, School Bus Route |
| Fireplace/Stove: | N |
| Heat Source: | Gas |
| Heat Type: | Forced Air |
| Central Air Conditioning: | Central Air |
| Central Vac: | N |
| Laundry Level: | Lower |
| Sewers: | Sewers |
| Water: | Municipal |
$
%
Years
This calculator is for demonstration purposes only. Always consult a professional
financial advisor before making personal financial decisions.
| Although the information displayed is believed to be accurate, no warranties or representations are made of any kind. |
| RE/MAX ESCARPMENT REALTY INC. |
|
|

Michael Tzakas
Sales Representative
Dir:
416-561-3911
Bus:
416-494-7653
| Book Showing | Email a Friend |
Jump To:
At a Glance:
| Type: | Freehold - Detached |
| Area: | Hamilton |
| Municipality: | Hamilton |
| Neighbourhood: | Homeside |
| Style: | 1 1/2 Storey |
| Lot Size: | 25.00 x 93.58(Feet) |
| Approximate Age: | 100+ |
| Tax: | $3,032 |
| Beds: | 2+1 |
| Baths: | 2 |
| Fireplace: | N |
| Pool: | None |
Locatin Map:
Payment Calculator:

