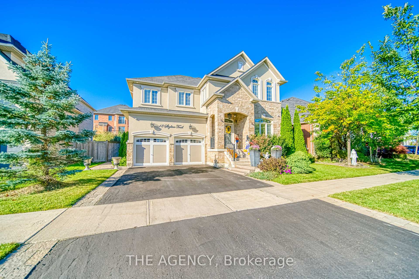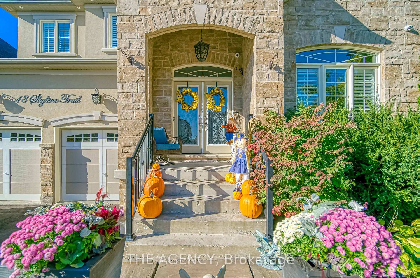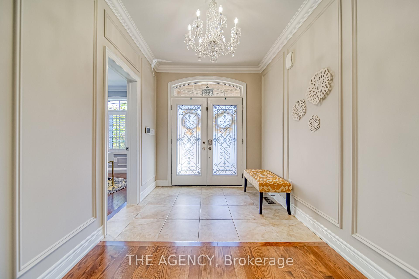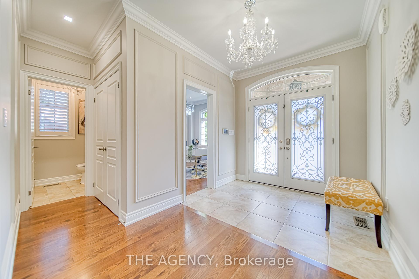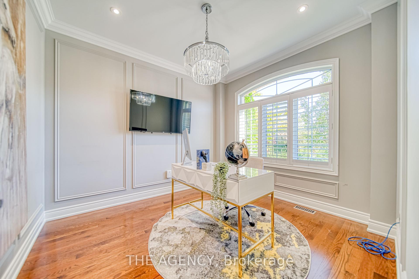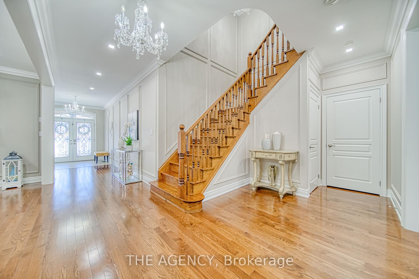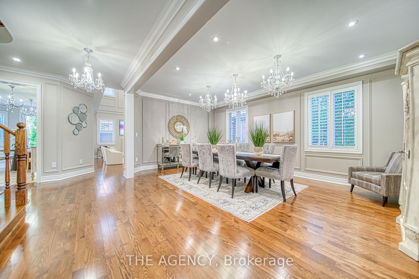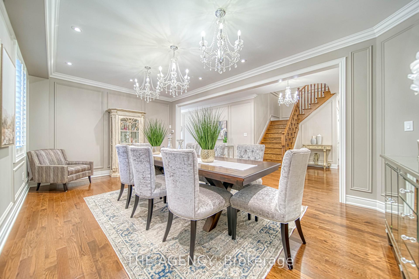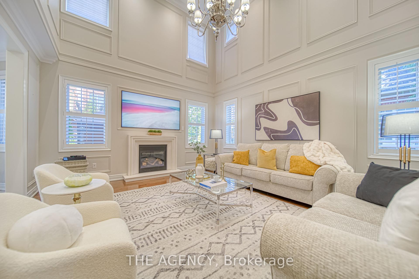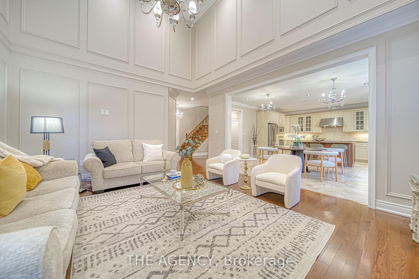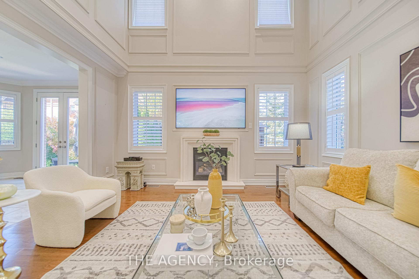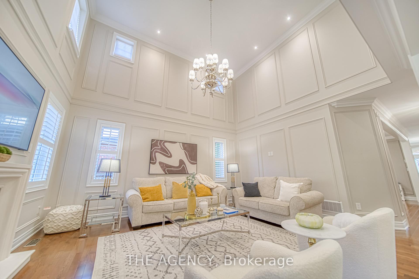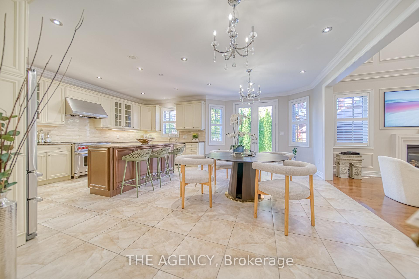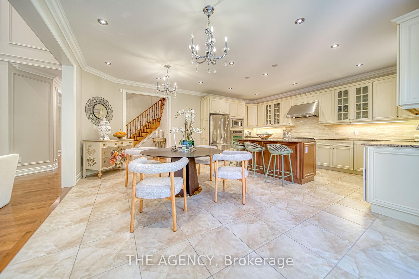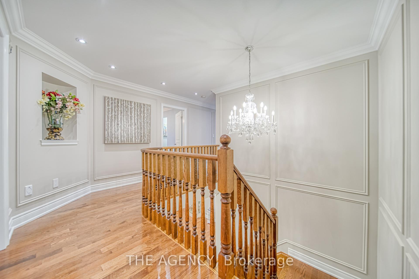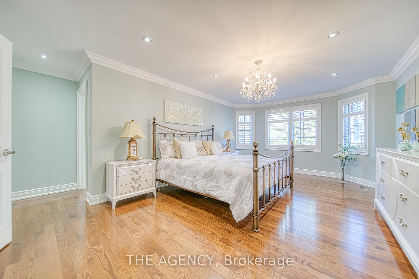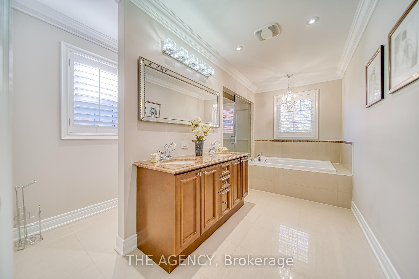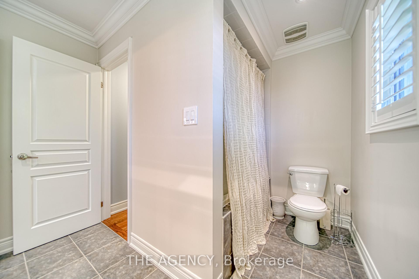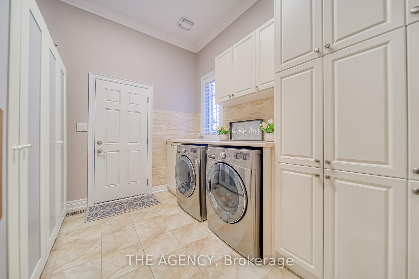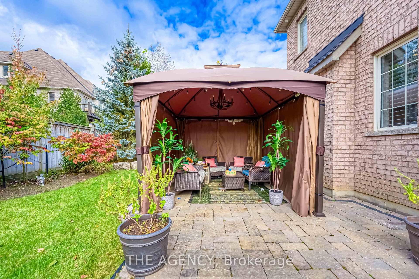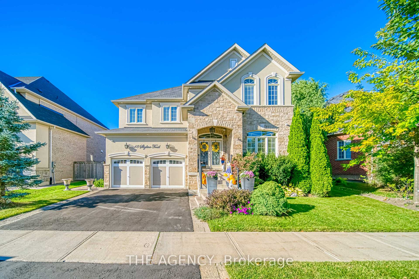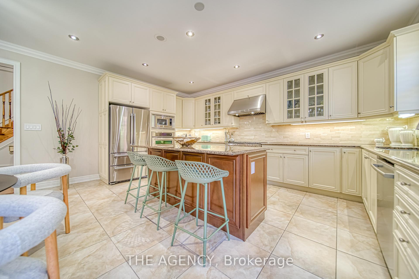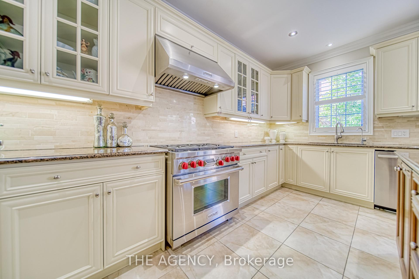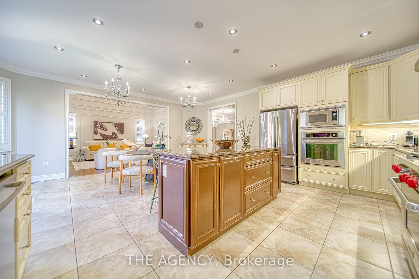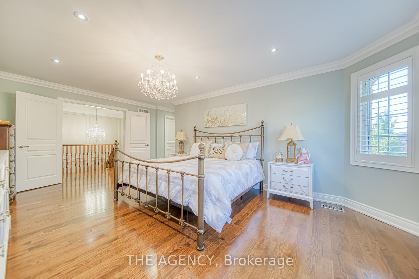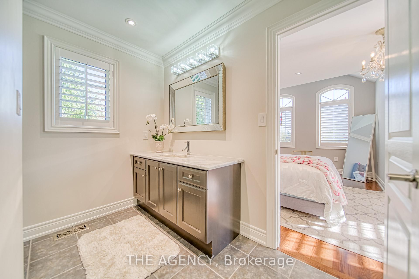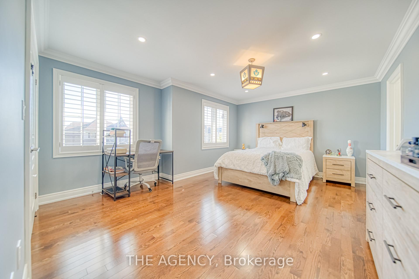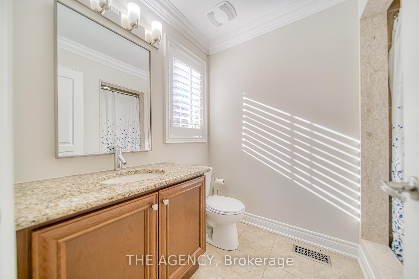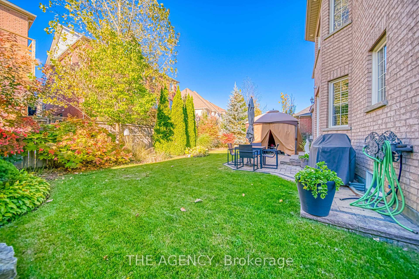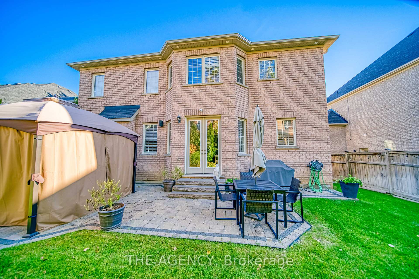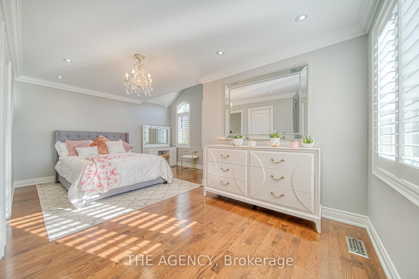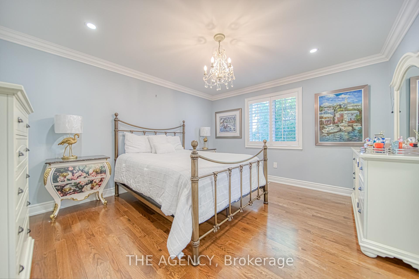$2,088,800
Available - For Sale
Listing ID: N9512634
18 Skyline Tr , King, L7B 0A1, Ontario
| Exceptional Value! Boasting an elegant stone and stucco exterior with beautifully landscaped grounds, including well-manicured gardens and an interlocking patio. The stunning upgraded kitchen features a large island, granite countertops, custom backsplash, valance lighting, a Wolf stove, and built-in stainless steel appliances. The family room includes cathedral ceilings, a gas fireplace, and hardwood floors. Enjoy a formal living and dining room, along with a spacious main floor laundry room. This highly sought after "Muskoka" floor plan includes four bedrooms and three bathrooms on the upper level, with three bedrooms featuring walk-in closets. Custom Crown Mouldings and Wall Paneling throughout. A true showstopper and a must see! |
| Extras: S/S Wolf Gas Stove, S/S Microwave, S/S Oven, S/S Fridge, Washer & Dryer, All Elfs, Hrdwd T/O, Gdo(S) & Remote(S), All Window Coverings, Cvac, Cac, Beautifully Landscaped. |
| Price | $2,088,800 |
| Taxes: | $8960.33 |
| Address: | 18 Skyline Tr , King, L7B 0A1, Ontario |
| Lot Size: | 66.96 x 100.88 (Feet) |
| Directions/Cross Streets: | Hwy 27/King Rd |
| Rooms: | 10 |
| Bedrooms: | 4 |
| Bedrooms +: | |
| Kitchens: | 1 |
| Family Room: | Y |
| Basement: | Unfinished |
| Property Type: | Detached |
| Style: | 2-Storey |
| Exterior: | Stone, Stucco/Plaster |
| Garage Type: | Attached |
| (Parking/)Drive: | Private |
| Drive Parking Spaces: | 2 |
| Pool: | None |
| Other Structures: | Garden Shed |
| Approximatly Square Footage: | 3500-5000 |
| Property Features: | Fenced Yard, Library, Park, Place Of Worship, School |
| Fireplace/Stove: | Y |
| Heat Source: | Gas |
| Heat Type: | Forced Air |
| Central Air Conditioning: | Central Air |
| Central Vac: | Y |
| Laundry Level: | Main |
| Elevator Lift: | N |
| Sewers: | Sewers |
| Water: | Municipal |
$
%
Years
This calculator is for demonstration purposes only. Always consult a professional
financial advisor before making personal financial decisions.
| Although the information displayed is believed to be accurate, no warranties or representations are made of any kind. |
| THE AGENCY |
|
|

Michael Tzakas
Sales Representative
Dir:
416-561-3911
Bus:
416-494-7653
| Book Showing | Email a Friend |
Jump To:
At a Glance:
| Type: | Freehold - Detached |
| Area: | York |
| Municipality: | King |
| Neighbourhood: | Nobleton |
| Style: | 2-Storey |
| Lot Size: | 66.96 x 100.88(Feet) |
| Tax: | $8,960.33 |
| Beds: | 4 |
| Baths: | 4 |
| Fireplace: | Y |
| Pool: | None |
Locatin Map:
Payment Calculator:

