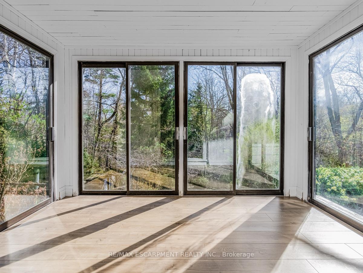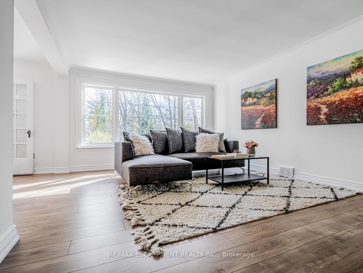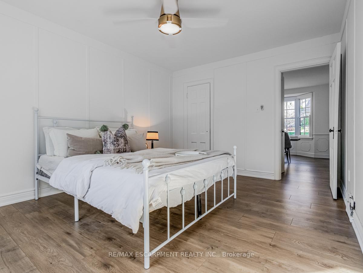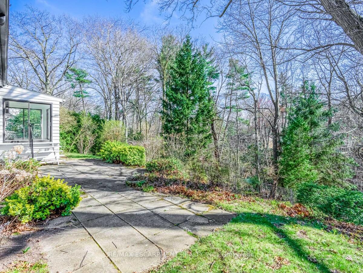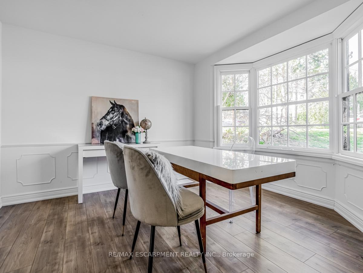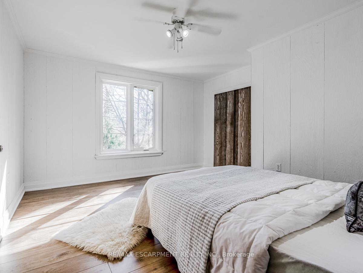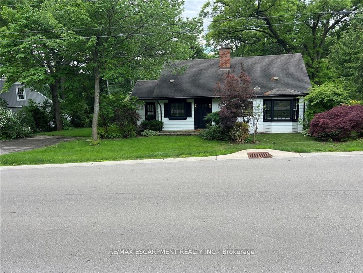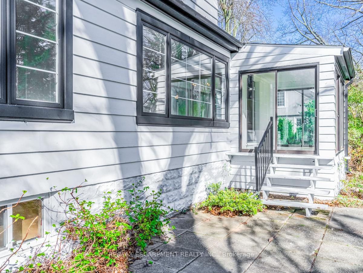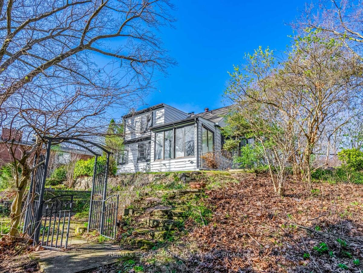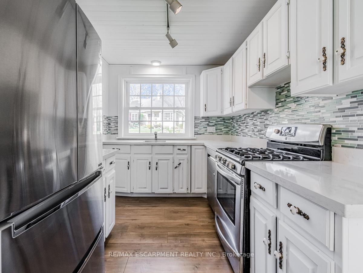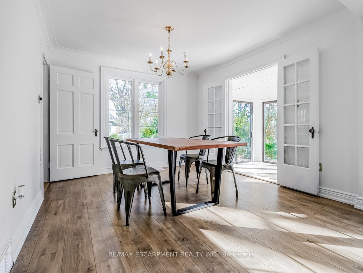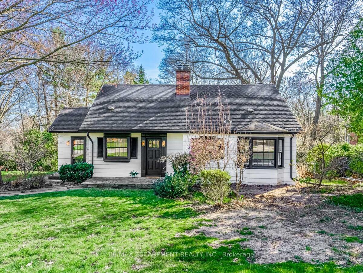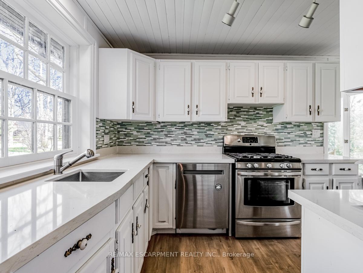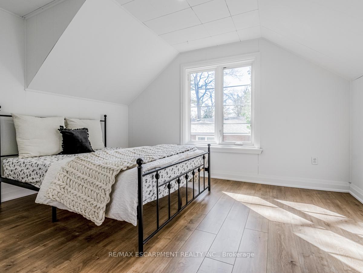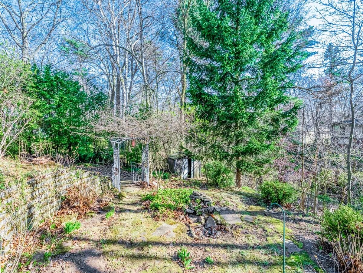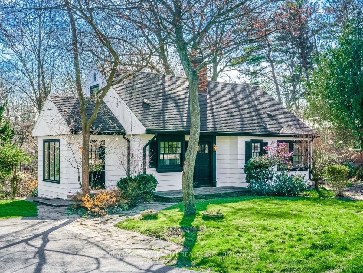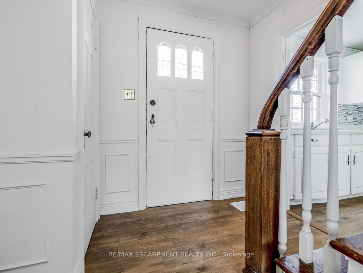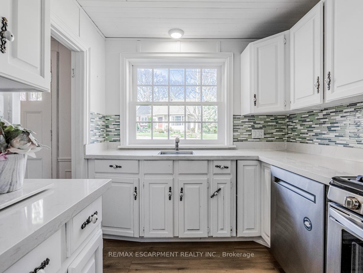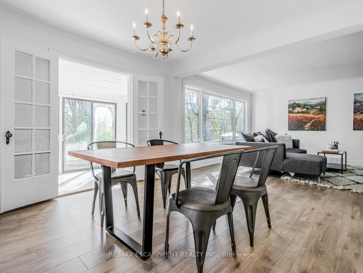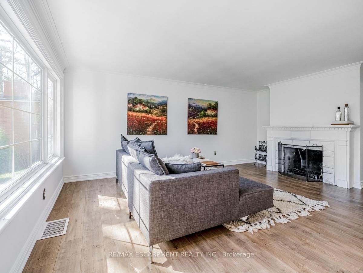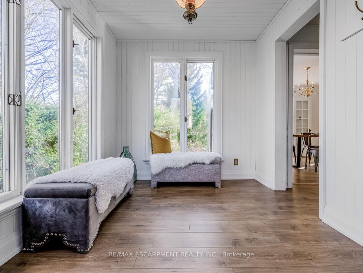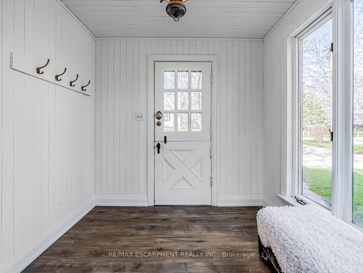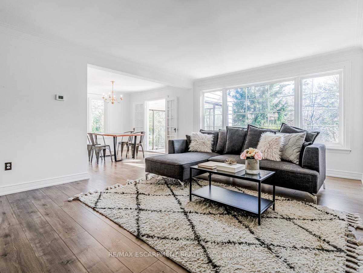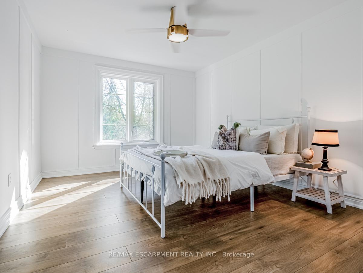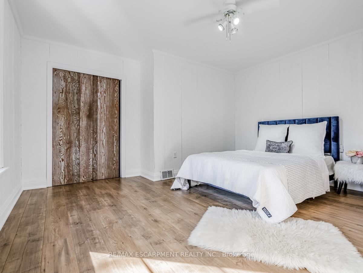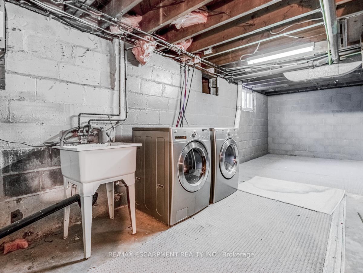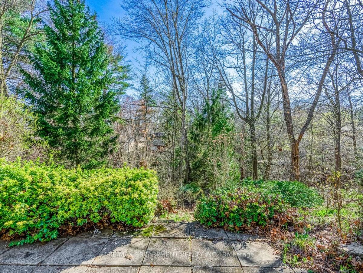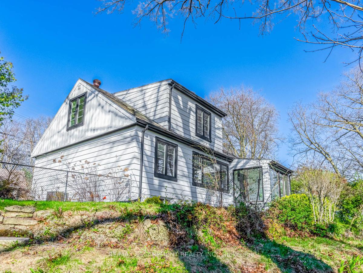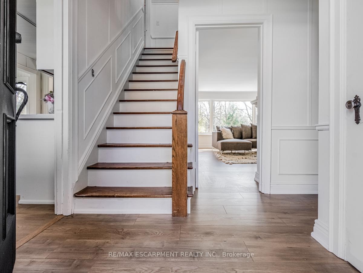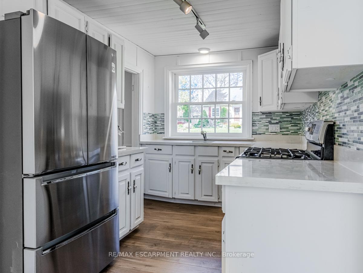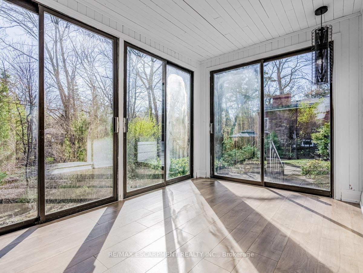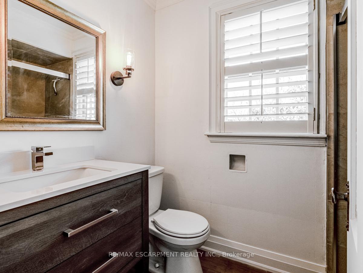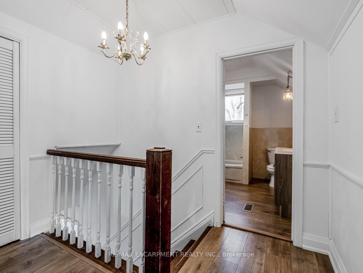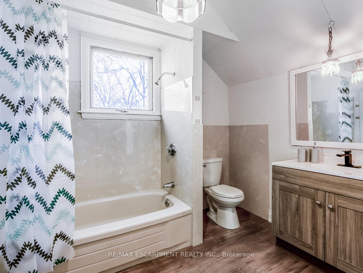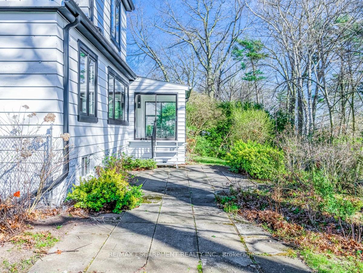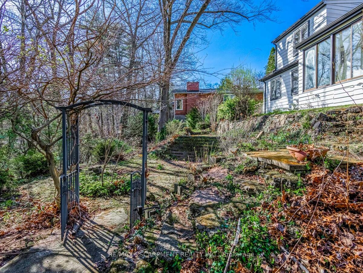$1,598,800
Available - For Sale
Listing ID: W11911190
804 Shadeland Ave , Burlington, L7T 2M1, Ontario
| This farmhouse, Situated On A Double 107 By 206 Lot, is a dream retreat within the city! ( Double Lot Registered On Geowarehouse As Lot 75 & Lot 76) With its spacious lot backing onto a ravine, it offers a serene escape from urban life surrounded by nature's beauty. And with 3 bedrooms and 2 bathrooms, it provides comfortable living accommodations. The main floor, with its lovely kitchen, dining area, and living room, seems like a cozy hub for daily life. The sitting area offers incredible views of the surrounding landscape, creating a peaceful atmosphere. The location is ideal with proximity to Lake Ontario, parks, a marina, and a golf club, offering plenty of opportunities for outdoor recreation. And with easy access to major highways and downtown, it strikes a balance between convenience and tranquility. This home is a perfect blend of countryside charm and urban convenience, offering a lifestyle that's both refreshing and convenient. |
| Price | $1,598,800 |
| Taxes: | $6409.12 |
| Assessment: | $744000 |
| Assessment Year: | 2024 |
| Address: | 804 Shadeland Ave , Burlington, L7T 2M1, Ontario |
| Lot Size: | 107.97 x 206.70 (Feet) |
| Directions/Cross Streets: | Plains Rd E/Shadeland Ave |
| Rooms: | 8 |
| Bedrooms: | 3 |
| Bedrooms +: | |
| Kitchens: | 1 |
| Family Room: | N |
| Basement: | Full, Unfinished |
| Property Type: | Detached |
| Style: | 2-Storey |
| Exterior: | Wood |
| Garage Type: | None |
| (Parking/)Drive: | Pvt Double |
| Drive Parking Spaces: | 4 |
| Pool: | None |
| Approximatly Square Footage: | 1500-2000 |
| Property Features: | Golf, Hospital, Lake/Pond, Marina, Park, Ravine |
| Fireplace/Stove: | Y |
| Heat Source: | Gas |
| Heat Type: | Forced Air |
| Central Air Conditioning: | Central Air |
| Central Vac: | N |
| Sewers: | Sewers |
| Water: | Municipal |
$
%
Years
This calculator is for demonstration purposes only. Always consult a professional
financial advisor before making personal financial decisions.
| Although the information displayed is believed to be accurate, no warranties or representations are made of any kind. |
| RE/MAX ESCARPMENT REALTY INC. |
|
|

Michael Tzakas
Sales Representative
Dir:
416-561-3911
Bus:
416-494-7653
| Virtual Tour | Book Showing | Email a Friend |
Jump To:
At a Glance:
| Type: | Freehold - Detached |
| Area: | Halton |
| Municipality: | Burlington |
| Neighbourhood: | LaSalle |
| Style: | 2-Storey |
| Lot Size: | 107.97 x 206.70(Feet) |
| Tax: | $6,409.12 |
| Beds: | 3 |
| Baths: | 2 |
| Fireplace: | Y |
| Pool: | None |
Locatin Map:
Payment Calculator:

