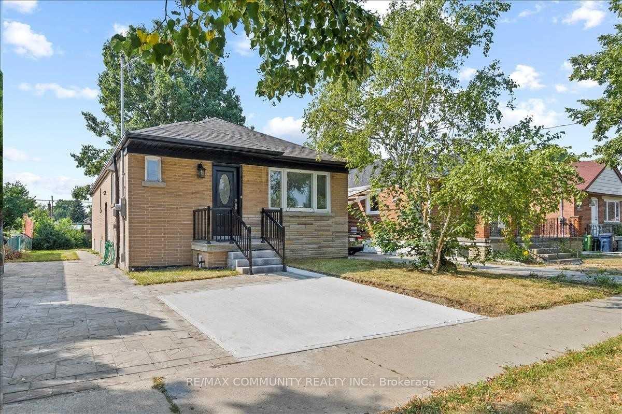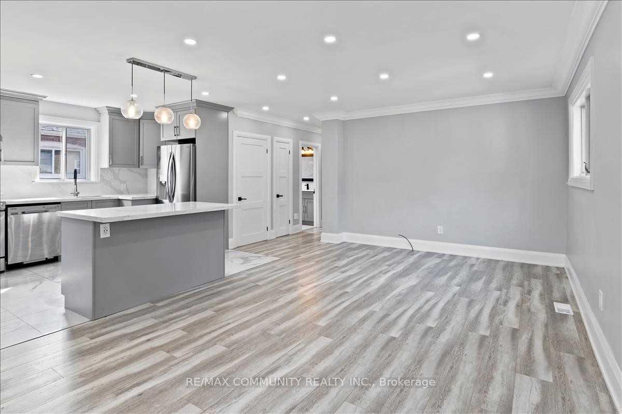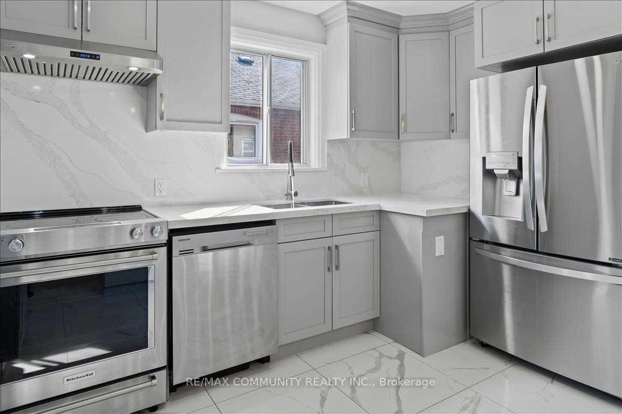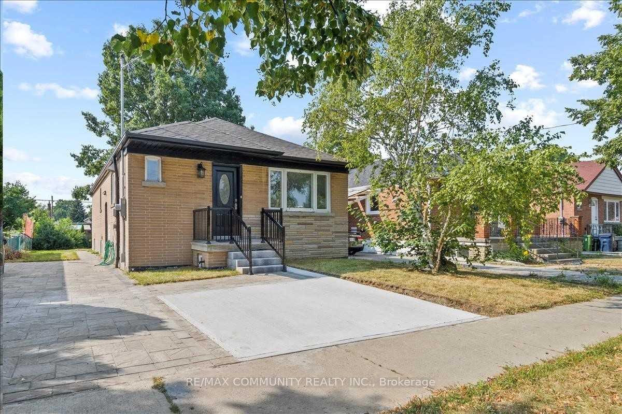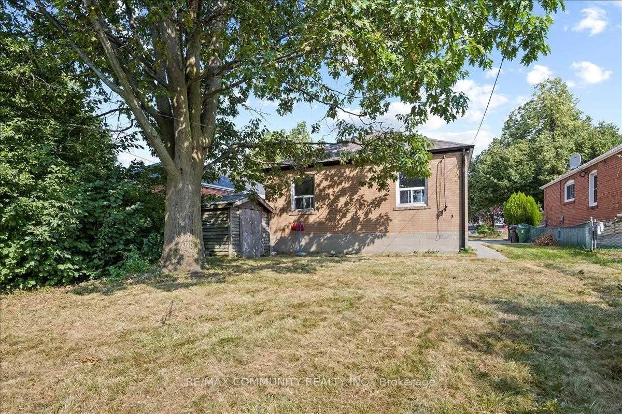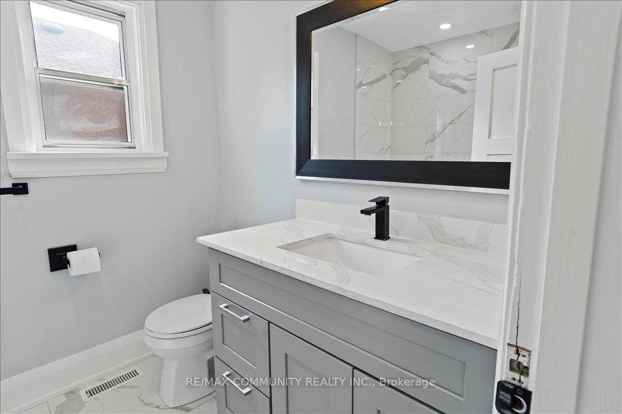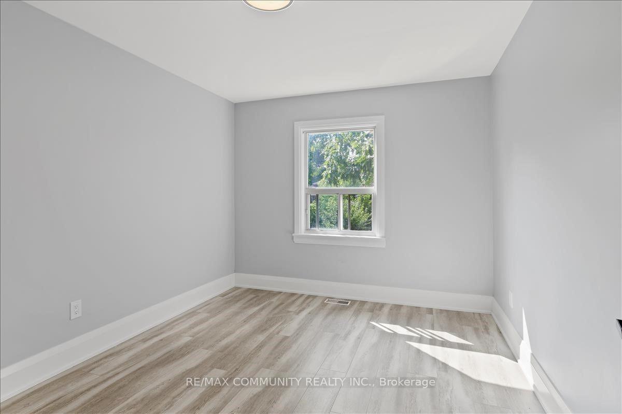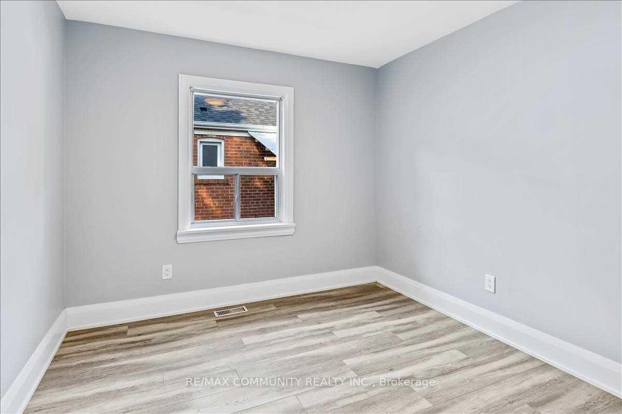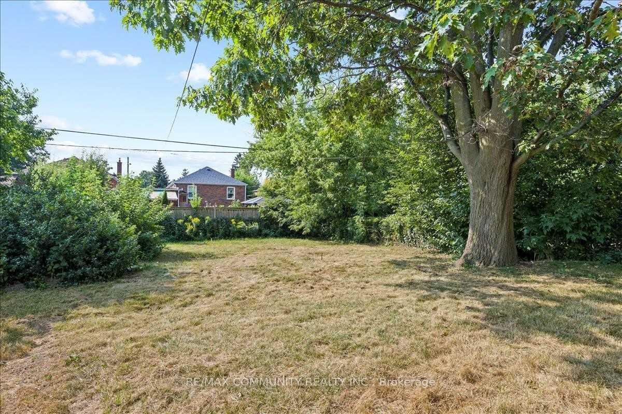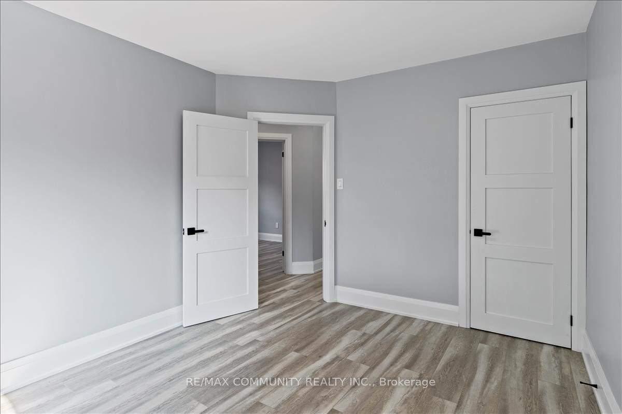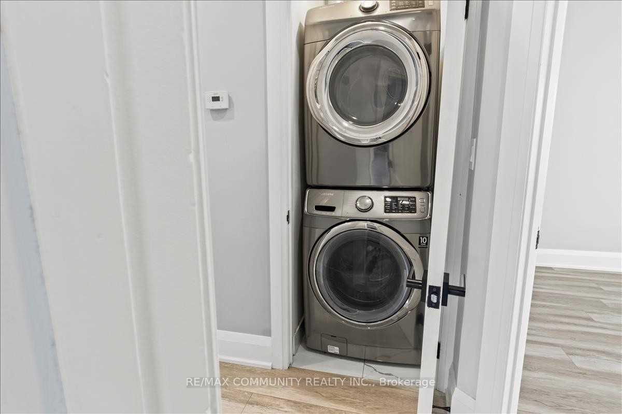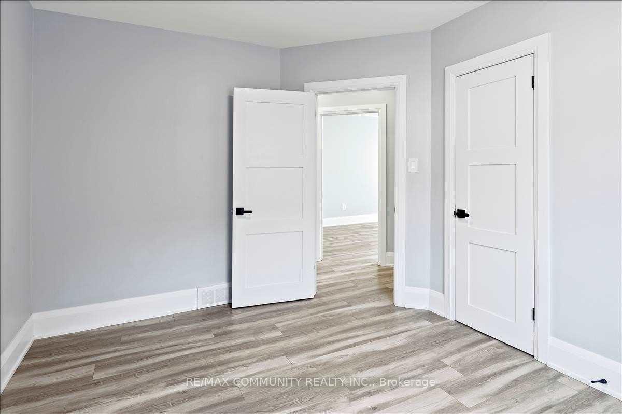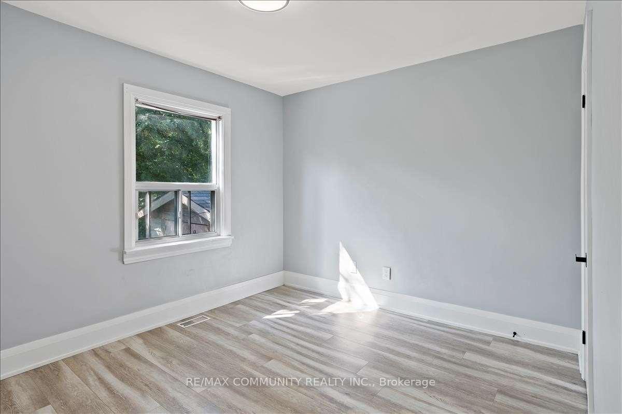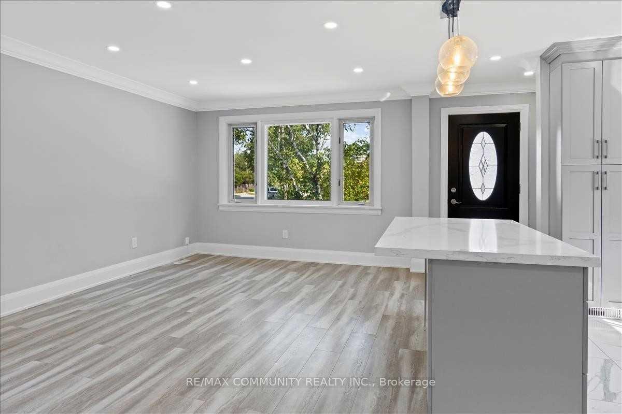$3,200
Available - For Rent
Listing ID: E11911960
31 Flintridge Rd , Unit Upper, Toronto, M1P 1C2, Ontario
| Beautiful 3 Bedrooms Home In A Family Oriented Neighbourhood. Steps Away To Ttc, Close To Kennedy Subway, Schools, Park, Library, Community Center, And Supermarket Tenants Are Responsible For Tenant Insurance And 60% Utilities. |
| Extras: Fridge, Stove, Dishwasher, Washer & Dryer, And Existing Elfs. |
| Price | $3,200 |
| Address: | 31 Flintridge Rd , Unit Upper, Toronto, M1P 1C2, Ontario |
| Apt/Unit: | Upper |
| Lot Size: | 39.99 x 129.31 (Feet) |
| Directions/Cross Streets: | Birchmount & Lawrence |
| Rooms: | 6 |
| Bedrooms: | 3 |
| Bedrooms +: | |
| Kitchens: | 1 |
| Family Room: | N |
| Basement: | None |
| Furnished: | N |
| Property Type: | Detached |
| Style: | Bungalow |
| Exterior: | Brick |
| Garage Type: | None |
| (Parking/)Drive: | Private |
| Drive Parking Spaces: | 2 |
| Pool: | None |
| Private Entrance: | Y |
| Laundry Access: | Ensuite |
| Common Elements Included: | Y |
| Parking Included: | Y |
| Fireplace/Stove: | N |
| Heat Source: | Gas |
| Heat Type: | Forced Air |
| Central Air Conditioning: | Central Air |
| Central Vac: | N |
| Sewers: | Sewers |
| Water: | Municipal |
| Although the information displayed is believed to be accurate, no warranties or representations are made of any kind. |
| RE/MAX COMMUNITY REALTY INC. |
|
|

Michael Tzakas
Sales Representative
Dir:
416-561-3911
Bus:
416-494-7653
| Book Showing | Email a Friend |
Jump To:
At a Glance:
| Type: | Freehold - Detached |
| Area: | Toronto |
| Municipality: | Toronto |
| Neighbourhood: | Dorset Park |
| Style: | Bungalow |
| Lot Size: | 39.99 x 129.31(Feet) |
| Beds: | 3 |
| Baths: | 1 |
| Fireplace: | N |
| Pool: | None |
Locatin Map:

