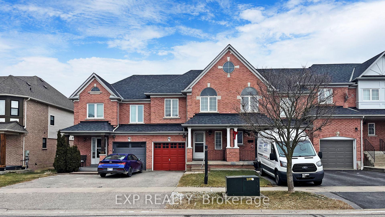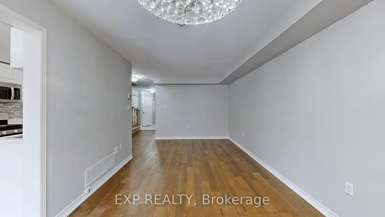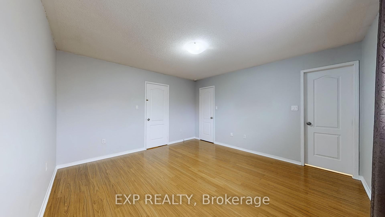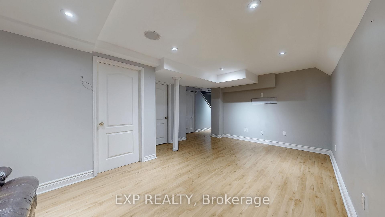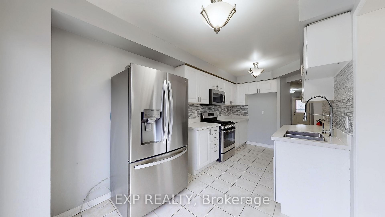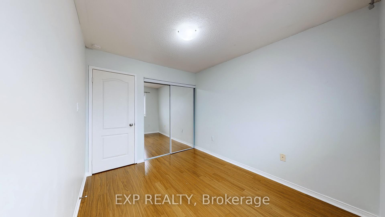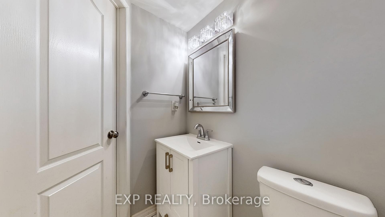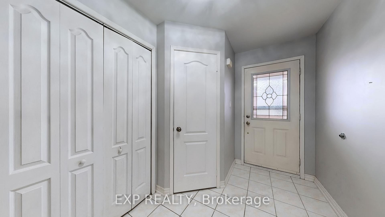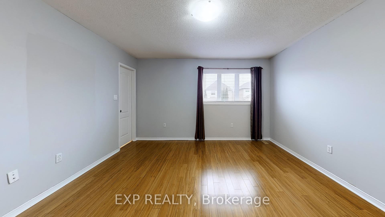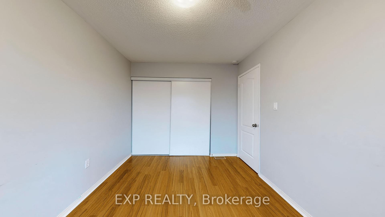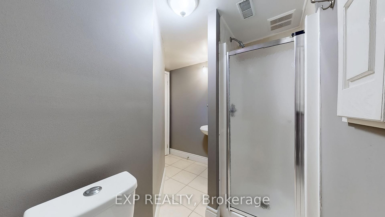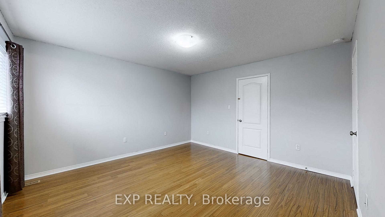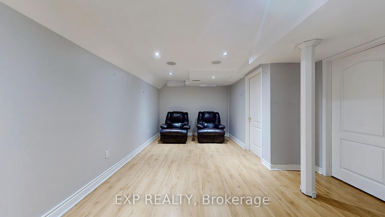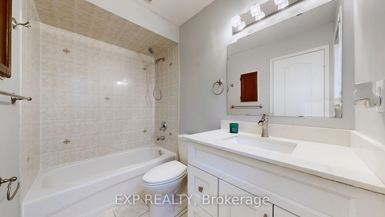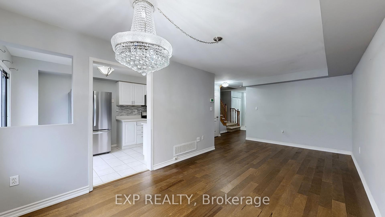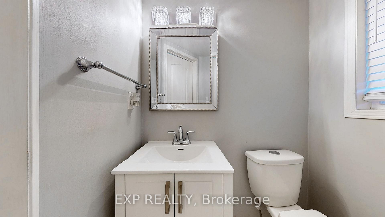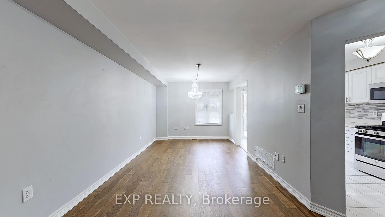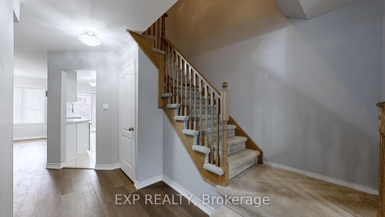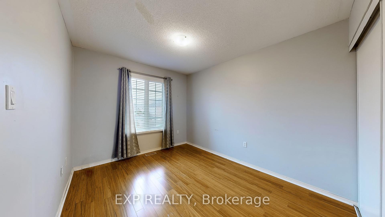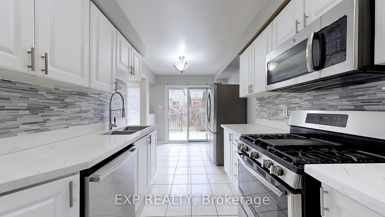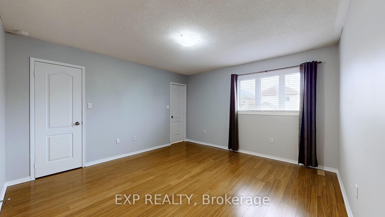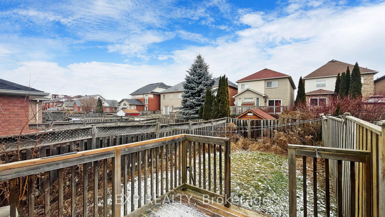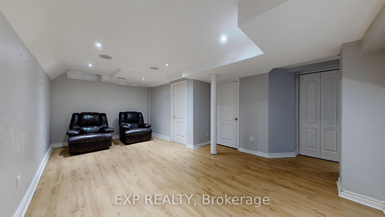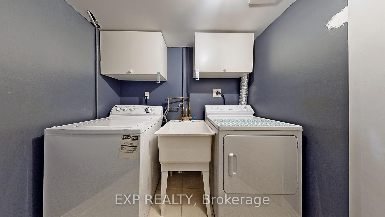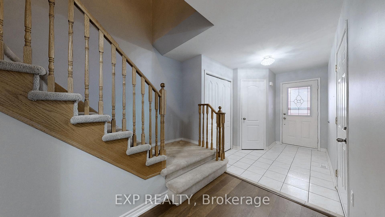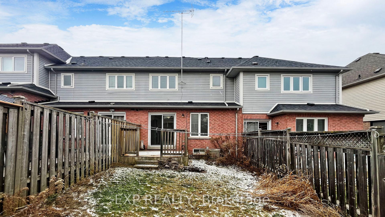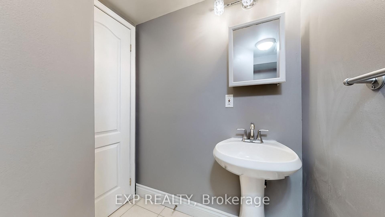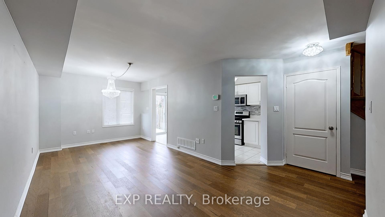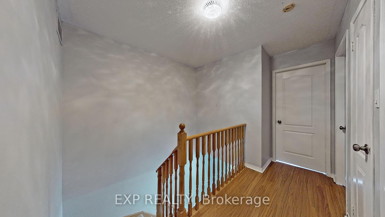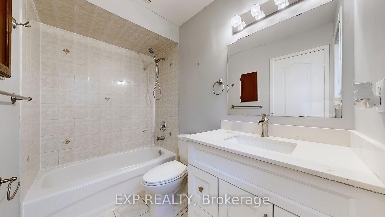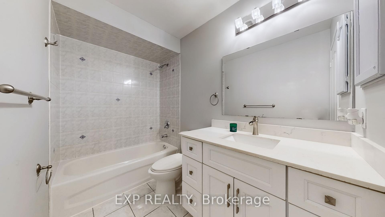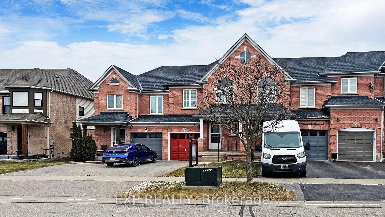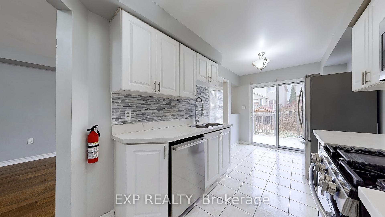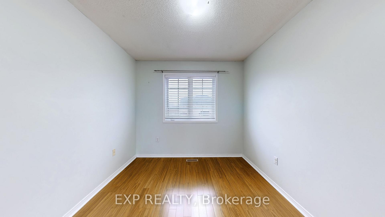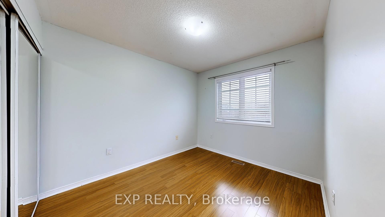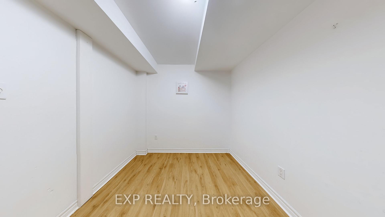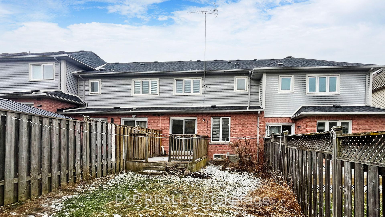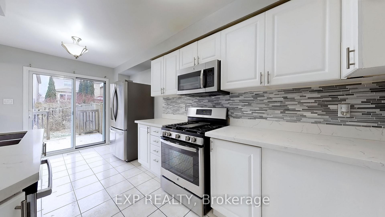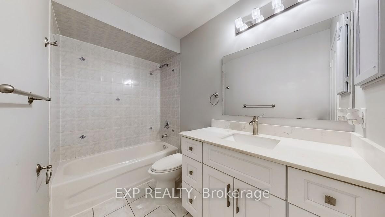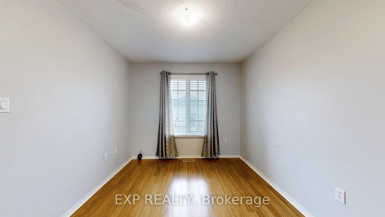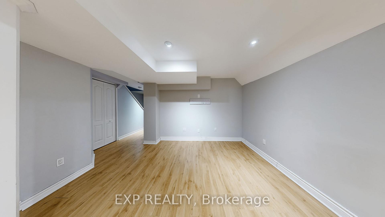$749,900
Available - For Sale
Listing ID: E11911759
60 Tincomb Cres , Whitby, L1R 2Y6, Ontario
| This 3+1 bedroom, 4-bathroom freehold townhome is located on a quiet crescent in the popular Pringle Creek neighbourhood of North Whitby. It offers a convenient and family-friendly location close to schools, shops, parks, and amenities. The modern kitchen features quartz countertops, stainless steel appliances, and a stylish backsplash, with a walkout to a private backyard deck great for relaxing or hosting guests. Upstairs, you'll find three spacious bedrooms with hardwood flooring throughout. The primary bedroom includes a walk-in closet and a 4-piece ensuite bathroom. The finished basement adds extra living space with a fourth bedroom or office, and a cozy media room wired for surround sound. This home is move-in ready with modern finishes throughout. See it for yourself and discover all this home has to offer! |
| Price | $749,900 |
| Taxes: | $4395.00 |
| Assessment Year: | 2024 |
| Address: | 60 Tincomb Cres , Whitby, L1R 2Y6, Ontario |
| Lot Size: | 19.69 x 109.66 (Feet) |
| Directions/Cross Streets: | Brock&Taunton |
| Rooms: | 6 |
| Bedrooms: | 3 |
| Bedrooms +: | 1 |
| Kitchens: | 1 |
| Family Room: | N |
| Basement: | Finished |
| Approximatly Age: | 16-30 |
| Property Type: | Att/Row/Twnhouse |
| Style: | 2-Storey |
| Exterior: | Brick |
| Garage Type: | Attached |
| (Parking/)Drive: | Private |
| Drive Parking Spaces: | 1 |
| Pool: | None |
| Approximatly Age: | 16-30 |
| Approximatly Square Footage: | 1100-1500 |
| Fireplace/Stove: | N |
| Heat Source: | Gas |
| Heat Type: | Forced Air |
| Central Air Conditioning: | Central Air |
| Central Vac: | N |
| Elevator Lift: | N |
| Sewers: | Sewers |
| Water: | Municipal |
$
%
Years
This calculator is for demonstration purposes only. Always consult a professional
financial advisor before making personal financial decisions.
| Although the information displayed is believed to be accurate, no warranties or representations are made of any kind. |
| EXP REALTY |
|
|

Michael Tzakas
Sales Representative
Dir:
416-561-3911
Bus:
416-494-7653
| Virtual Tour | Book Showing | Email a Friend |
Jump To:
At a Glance:
| Type: | Freehold - Att/Row/Twnhouse |
| Area: | Durham |
| Municipality: | Whitby |
| Neighbourhood: | Pringle Creek |
| Style: | 2-Storey |
| Lot Size: | 19.69 x 109.66(Feet) |
| Approximate Age: | 16-30 |
| Tax: | $4,395 |
| Beds: | 3+1 |
| Baths: | 4 |
| Fireplace: | N |
| Pool: | None |
Locatin Map:
Payment Calculator:

