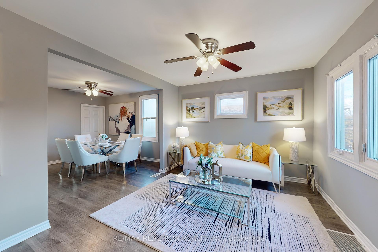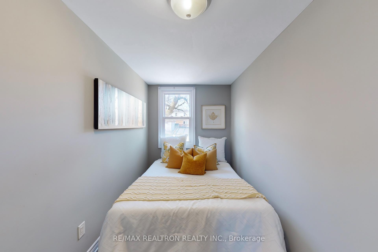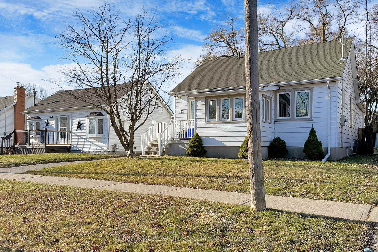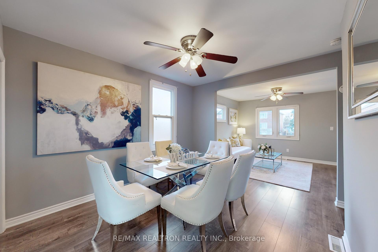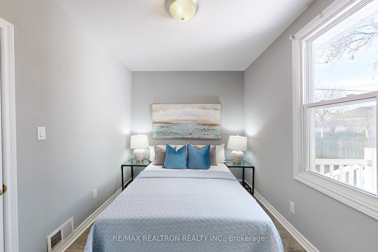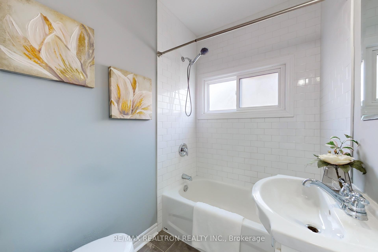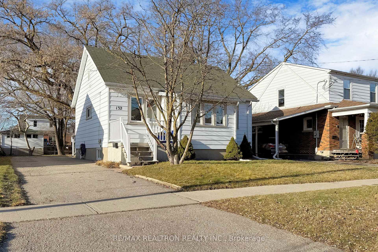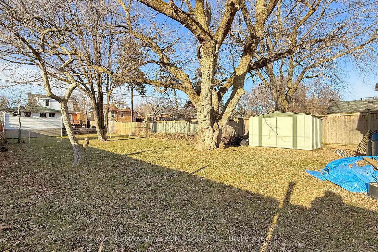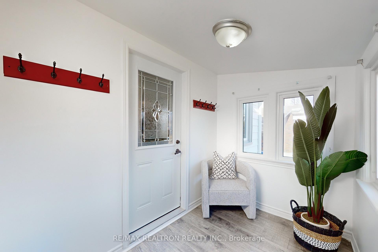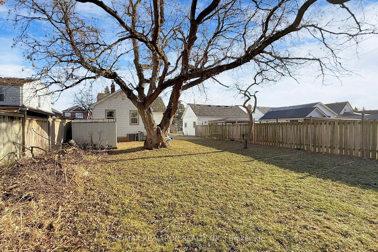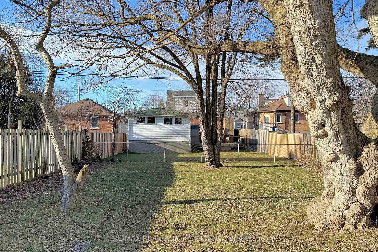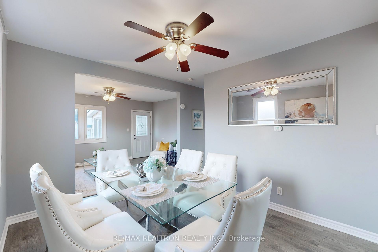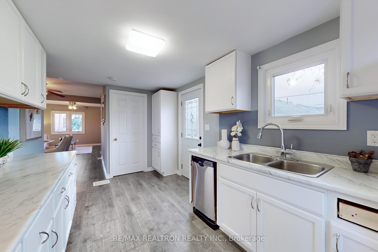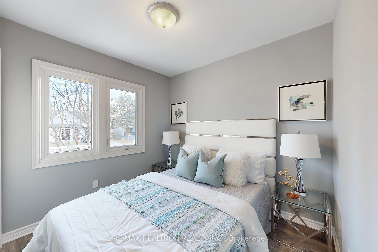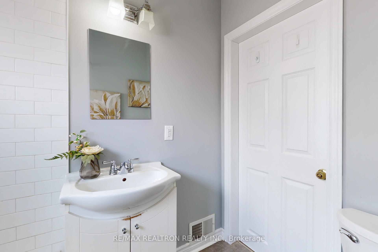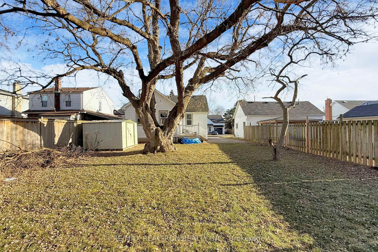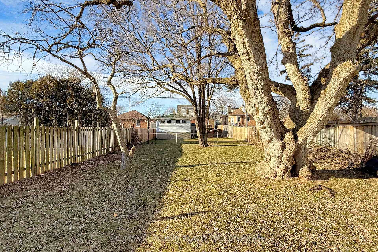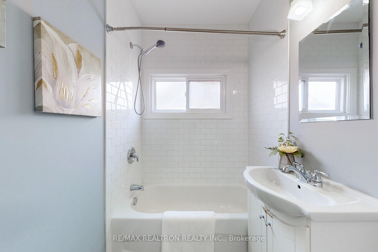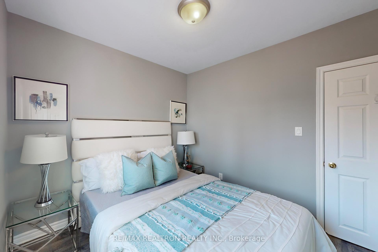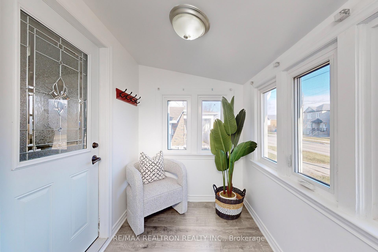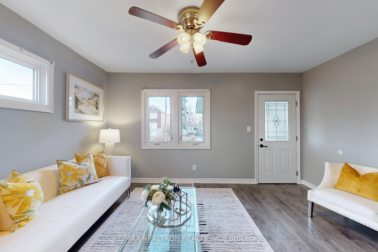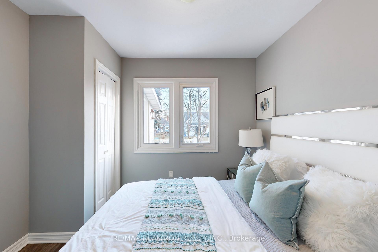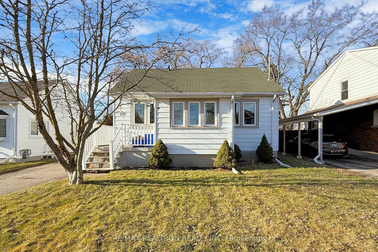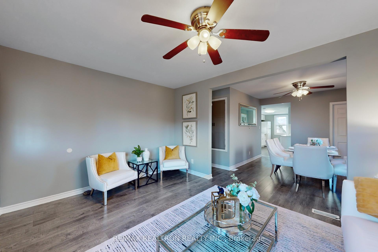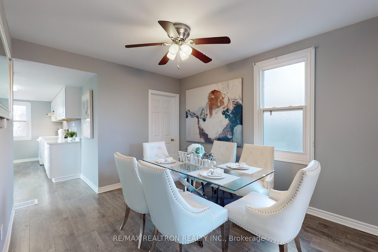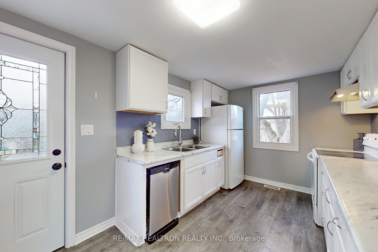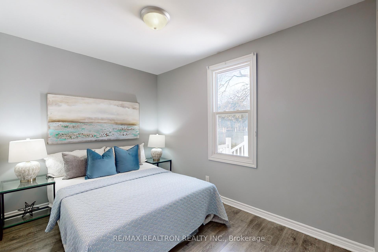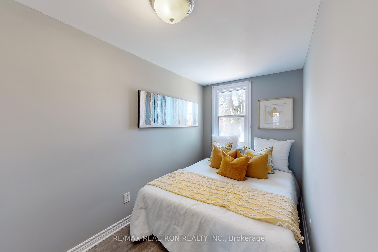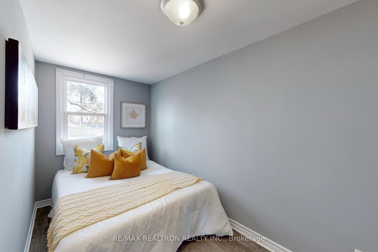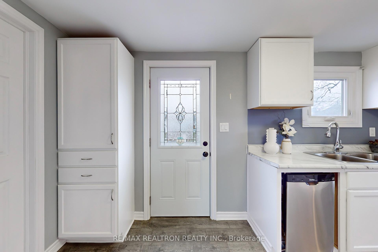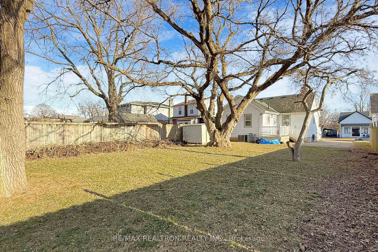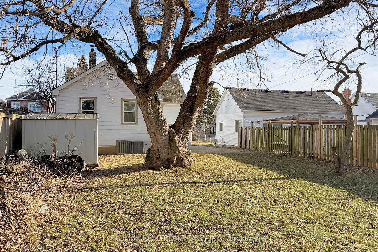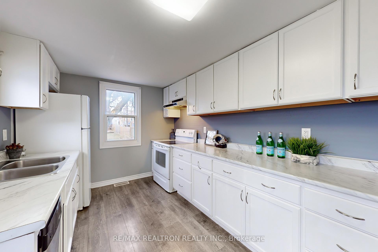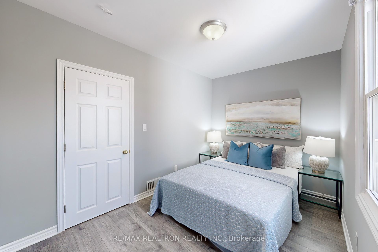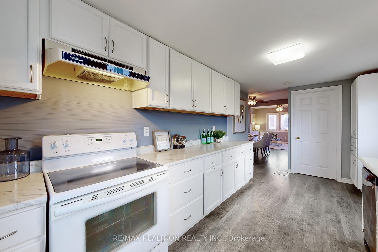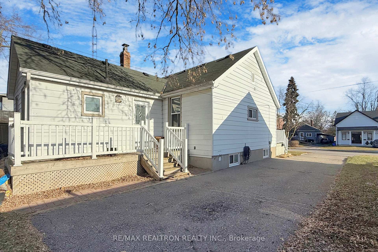$579,888
Available - For Sale
Listing ID: E11910372
132 Gibbons St , Oshawa, L1J 4Y2, Ontario
| Welcome to this 132 Gibbons St. A bright and freshly painted 3-bedroom, 1-bathroom bungalow, in the sought-after neighbourhood of McLaughlin. Enjoy the spacious, well-maintained yard, ideal for outdoor activities, gardening, or simply relaxing. The 3-car driveway provides ample parking for families or guests, making it both practical and functional. The bright, airy interior features a thoughtfully designed layout that maximizes space and natural light. The modern paint scheme adds a fresh, welcoming feel to every room, and the home is ready for you to move in and make it your own. Located just minutes from local amenities, including Oshawa Centre, restaurants, shops, schools, and easy access to Hwy 401. This home offers unparalleled convenience for commuters and families alike. Whether you're a first-time buyer, a growing family, or investor this property offers both value and potential in a fantastic location. Don't miss out on this incredible opportunity!! |
| Extras: Hwt (2015) Owned, Professionally Insulated Attic (2015), Air Conditioning, Furnace & Eaves (2014), Windows (2012/2015), Shingles (2010). 100 Amp Panel -- |
| Price | $579,888 |
| Taxes: | $3794.00 |
| Address: | 132 Gibbons St , Oshawa, L1J 4Y2, Ontario |
| Lot Size: | 44.00 x 133.00 (Feet) |
| Directions/Cross Streets: | Adelaide & Gibbons |
| Rooms: | 7 |
| Bedrooms: | 3 |
| Bedrooms +: | |
| Kitchens: | 1 |
| Family Room: | N |
| Basement: | Unfinished |
| Approximatly Age: | 51-99 |
| Property Type: | Detached |
| Style: | Bungalow |
| Exterior: | Alum Siding |
| Garage Type: | None |
| (Parking/)Drive: | Private |
| Drive Parking Spaces: | 3 |
| Pool: | None |
| Other Structures: | Garden Shed |
| Approximatly Age: | 51-99 |
| Approximatly Square Footage: | 700-1100 |
| Property Features: | Fenced Yard, Hospital, Library, Park, Rec Centre, School |
| Fireplace/Stove: | N |
| Heat Source: | Gas |
| Heat Type: | Forced Air |
| Central Air Conditioning: | Central Air |
| Central Vac: | N |
| Laundry Level: | Lower |
| Elevator Lift: | N |
| Sewers: | Sewers |
| Water: | Municipal |
$
%
Years
This calculator is for demonstration purposes only. Always consult a professional
financial advisor before making personal financial decisions.
| Although the information displayed is believed to be accurate, no warranties or representations are made of any kind. |
| RE/MAX REALTRON REALTY INC. |
|
|

Michael Tzakas
Sales Representative
Dir:
416-561-3911
Bus:
416-494-7653
| Virtual Tour | Book Showing | Email a Friend |
Jump To:
At a Glance:
| Type: | Freehold - Detached |
| Area: | Durham |
| Municipality: | Oshawa |
| Neighbourhood: | McLaughlin |
| Style: | Bungalow |
| Lot Size: | 44.00 x 133.00(Feet) |
| Approximate Age: | 51-99 |
| Tax: | $3,794 |
| Beds: | 3 |
| Baths: | 1 |
| Fireplace: | N |
| Pool: | None |
Locatin Map:
Payment Calculator:

