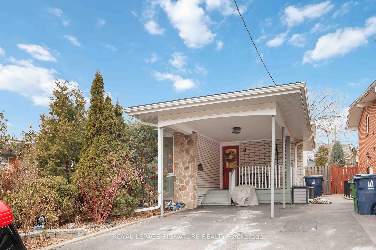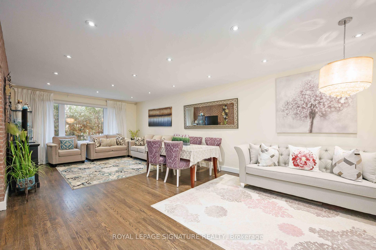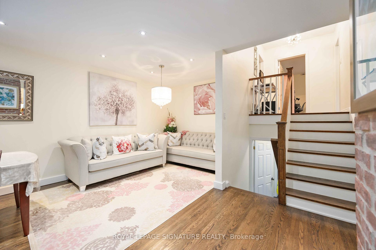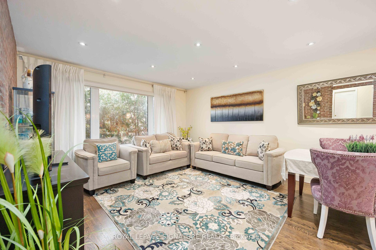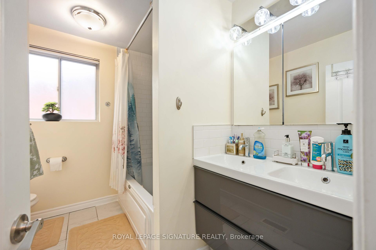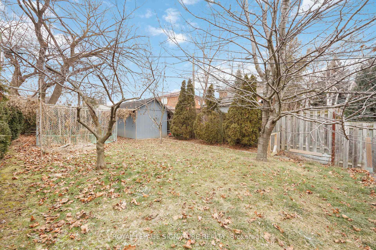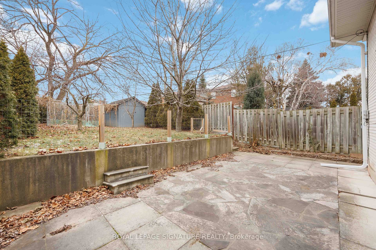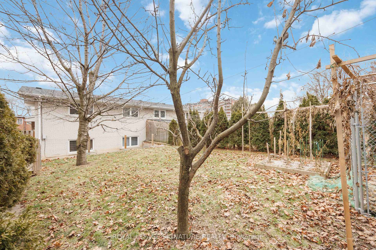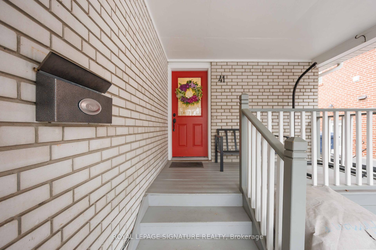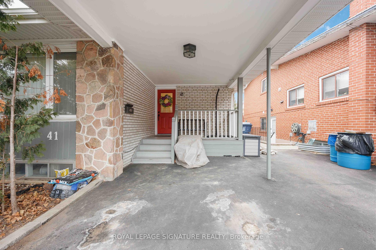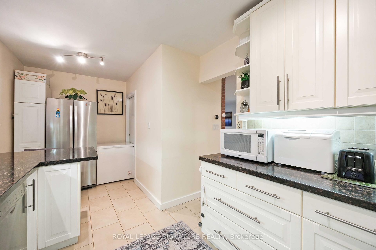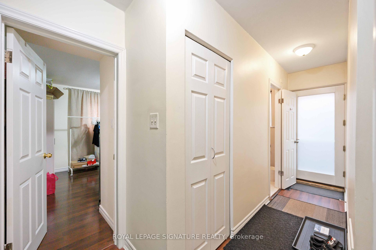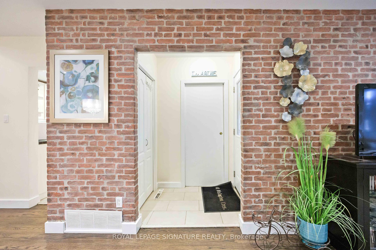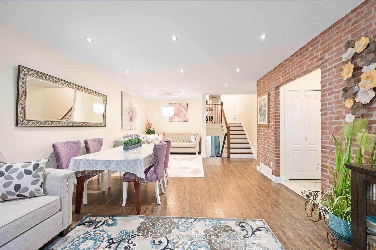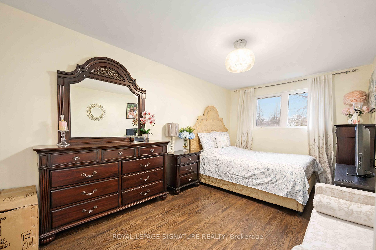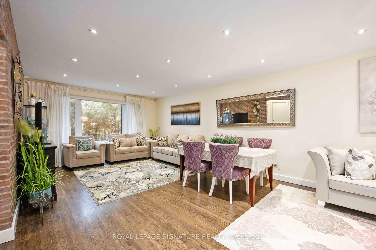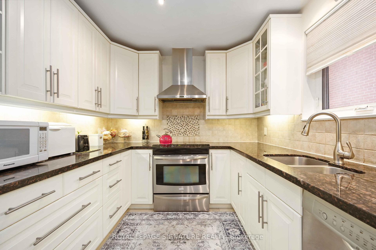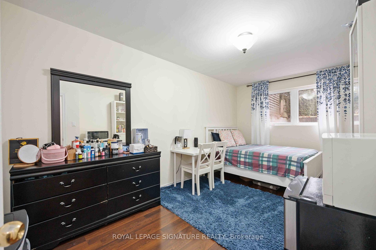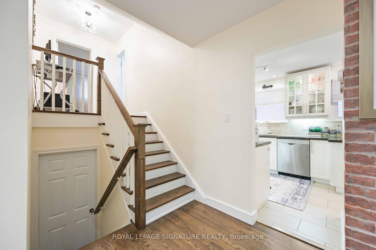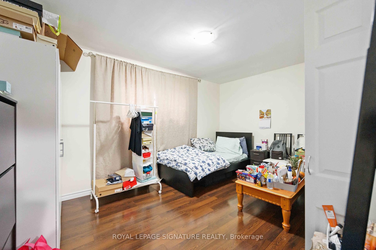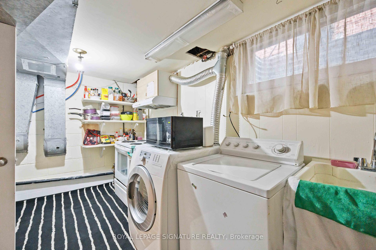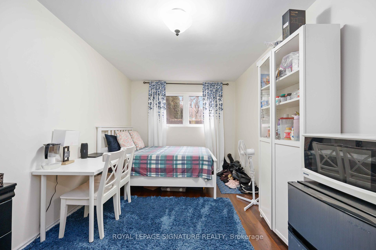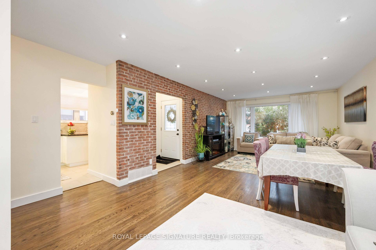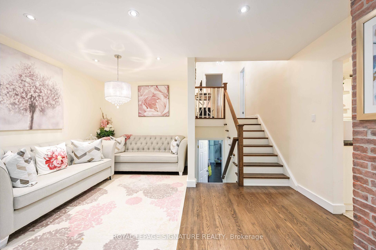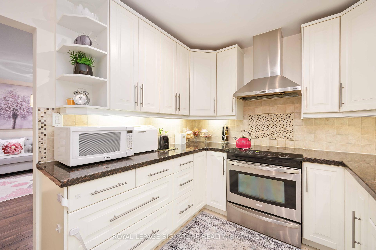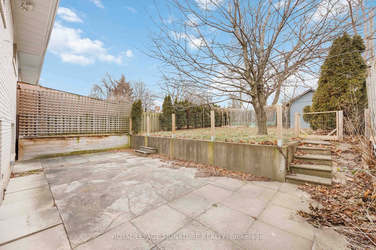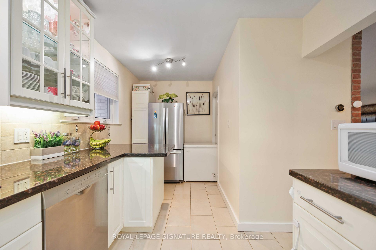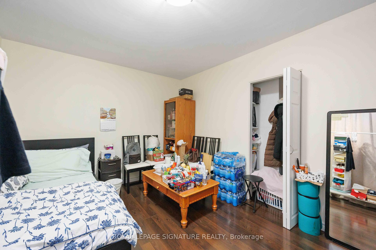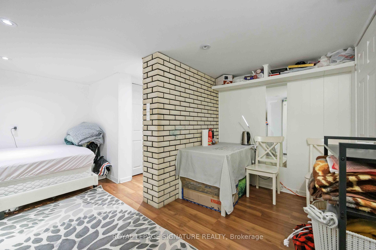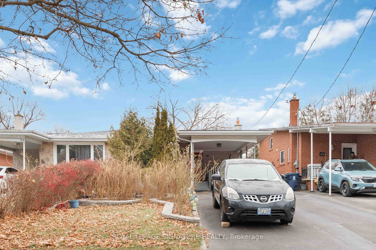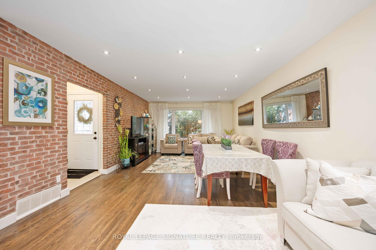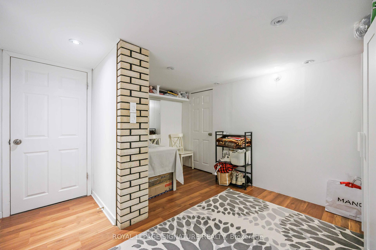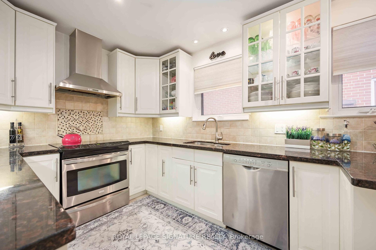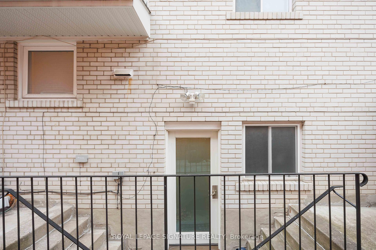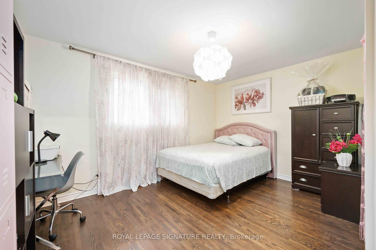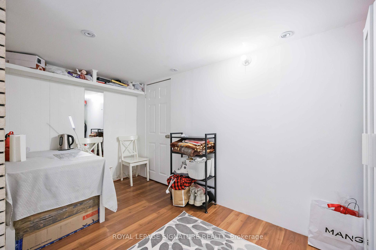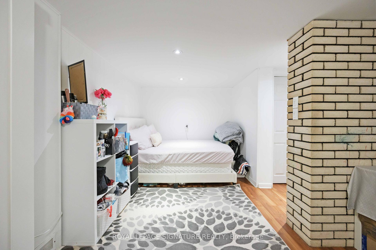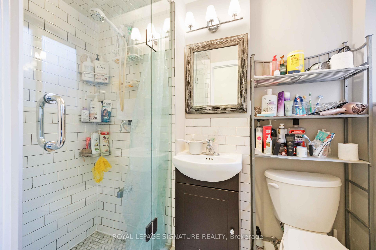$999,900
Available - For Sale
Listing ID: W11911196
41 Dixington Cres , Toronto, M9P 2K3, Ontario
| Welcome to this beautifully updated 4+1 bedroom home in the heart of Etobicoke! This gem boasts a thoughtfully designed in-law suite with its own separate side entrance and kitchen. The spacious layout features generous-sized bedrooms and modern finishes throughout, offering the perfect blend of comfort and contemporary style. Highlights include gleaming hardwood floors, sleek stainless steel appliances, ample cabinetry, and luxurious granite countertops. Step outside to a beautifully landscaped backyard, perfect for summer gatherings and outdoor fun. Conveniently located just minutes from parks, shopping, transit, and major highways. |
| Extras: Roof'22, Furnace'21 |
| Price | $999,900 |
| Taxes: | $3948.00 |
| Address: | 41 Dixington Cres , Toronto, M9P 2K3, Ontario |
| Lot Size: | 31.00 x 162.37 (Feet) |
| Directions/Cross Streets: | Islington/Dixon |
| Rooms: | 7 |
| Rooms +: | 1 |
| Bedrooms: | 4 |
| Bedrooms +: | 1 |
| Kitchens: | 1 |
| Kitchens +: | 1 |
| Family Room: | N |
| Basement: | Finished, Sep Entrance |
| Property Type: | Semi-Detached |
| Style: | Backsplit 4 |
| Exterior: | Brick |
| Garage Type: | Carport |
| (Parking/)Drive: | Private |
| Drive Parking Spaces: | 4 |
| Pool: | None |
| Fireplace/Stove: | Y |
| Heat Source: | Gas |
| Heat Type: | Forced Air |
| Central Air Conditioning: | Central Air |
| Central Vac: | N |
| Sewers: | Sewers |
| Water: | Municipal |
$
%
Years
This calculator is for demonstration purposes only. Always consult a professional
financial advisor before making personal financial decisions.
| Although the information displayed is believed to be accurate, no warranties or representations are made of any kind. |
| ROYAL LEPAGE SIGNATURE REALTY |
|
|

Michael Tzakas
Sales Representative
Dir:
416-561-3911
Bus:
416-494-7653
| Virtual Tour | Book Showing | Email a Friend |
Jump To:
At a Glance:
| Type: | Freehold - Semi-Detached |
| Area: | Toronto |
| Municipality: | Toronto |
| Neighbourhood: | Kingsview Village-The Westway |
| Style: | Backsplit 4 |
| Lot Size: | 31.00 x 162.37(Feet) |
| Tax: | $3,948 |
| Beds: | 4+1 |
| Baths: | 2 |
| Fireplace: | Y |
| Pool: | None |
Locatin Map:
Payment Calculator:

