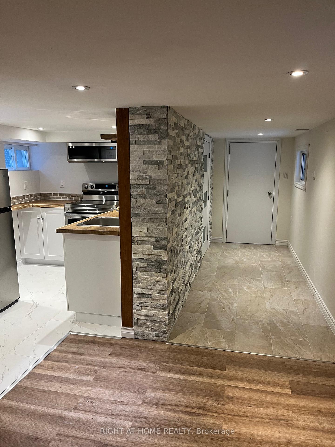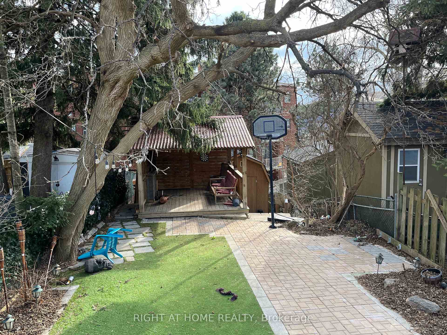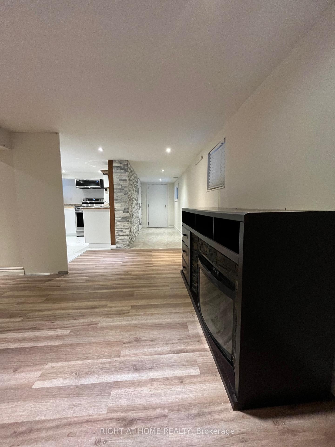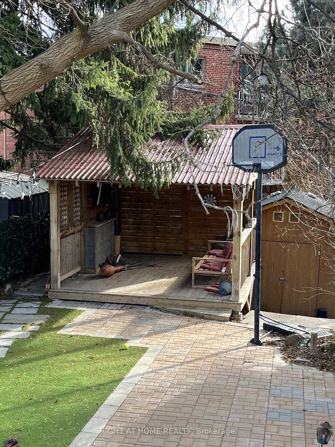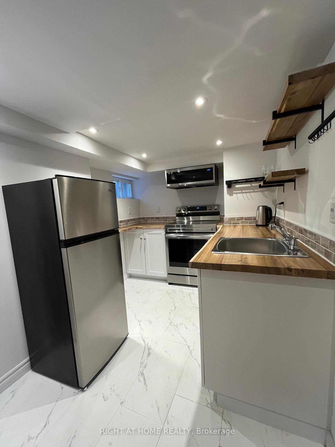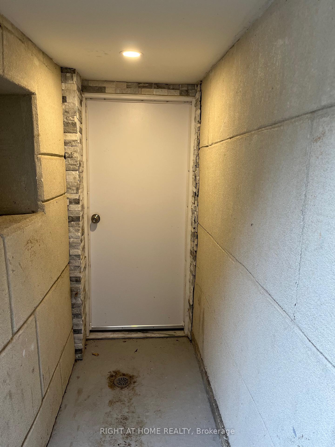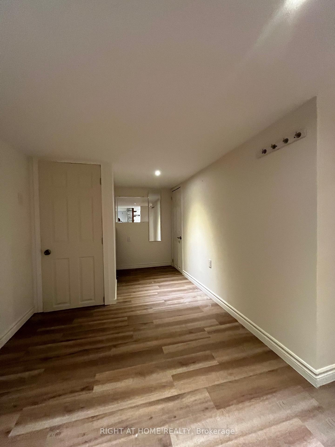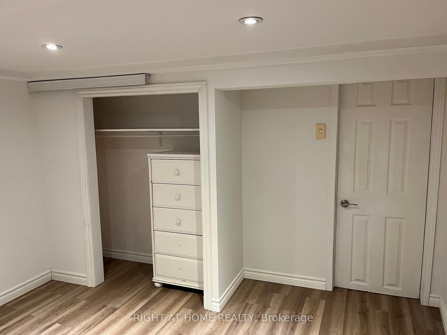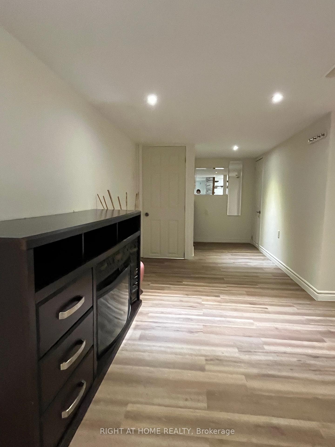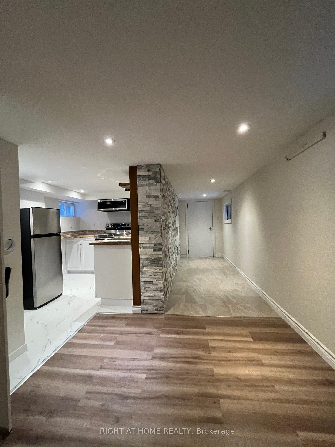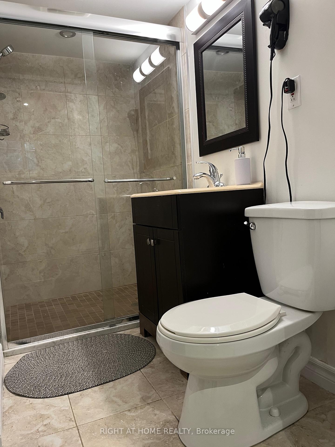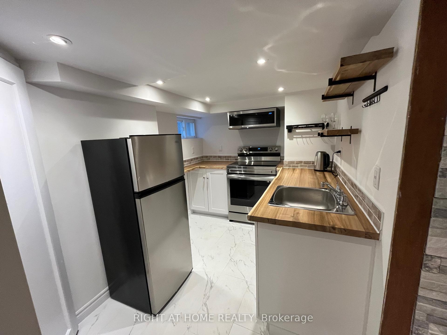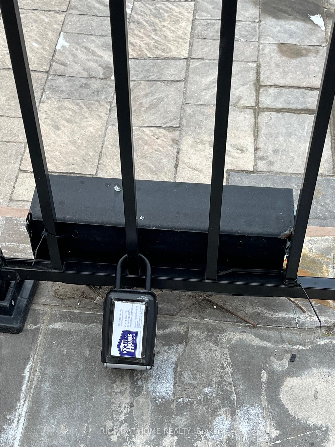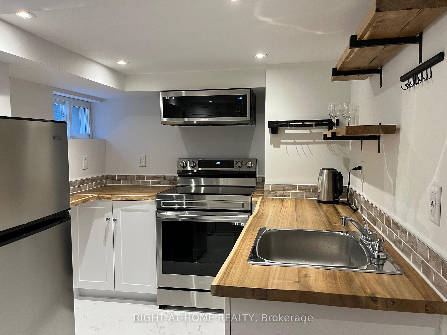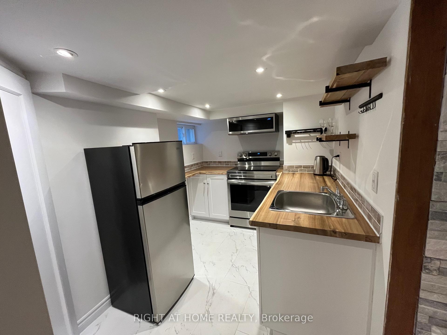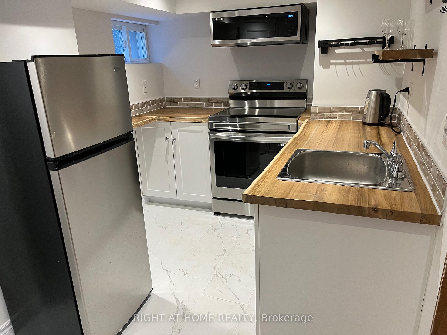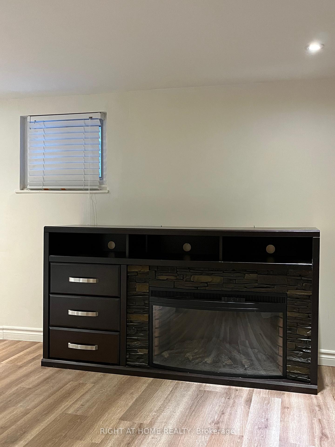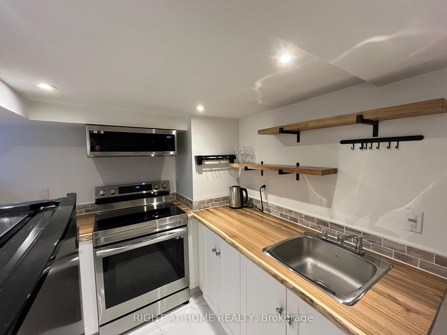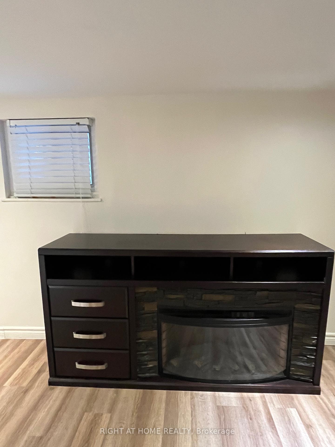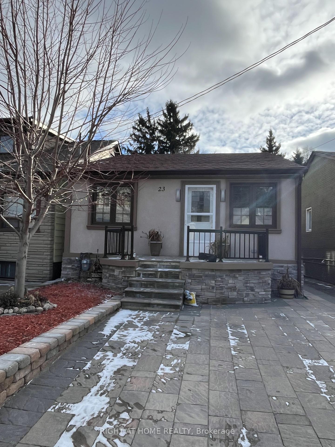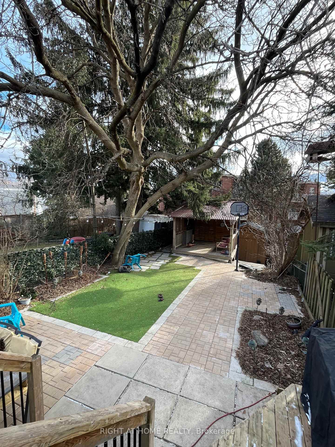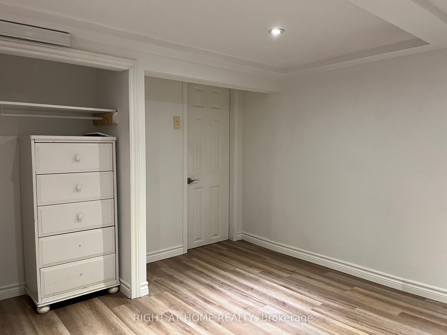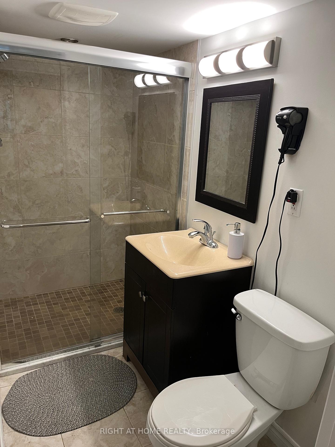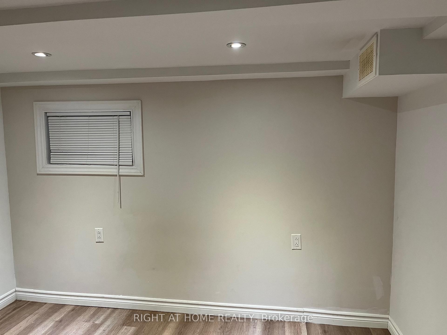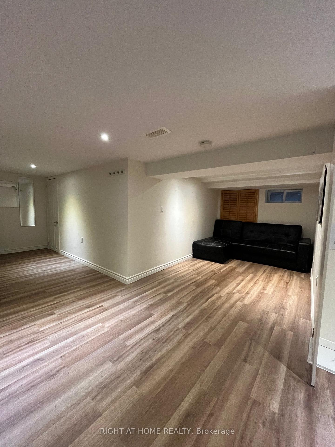$1,800
Available - For Rent
Listing ID: E11911950
23 Mack Ave , Unit Bsmt, Toronto, M1L 1M2, Ontario
| Comfortable Detached 1 Bedroom Bungalow Basement apartment on Mack Ave, conveniently located at Warden Ave and Danforth Rd, nestled in a quiet, safe and friendly neighborhood. Great for a small family or couple. Open concept and functional layout. Pot lights, S/S Appliances. Enjoy fenced private yard, a charming space to relax and unwind where BBQ and entertain your quests in Summer. 40% Utility shared with Main Floor tenant (Not yet determined), Share backyard with Main Floor tenant. Own Laundry, fireplace in Recreation room, 1 Parking spot on driveway. Unit is vacant and available immediately. Minutes to and easy access to Warden subway, Shoppers World Danforth, Grocery stores & Gus Harris Trail. You will not be disappointed. |
| Price | $1,800 |
| Address: | 23 Mack Ave , Unit Bsmt, Toronto, M1L 1M2, Ontario |
| Apt/Unit: | Bsmt |
| Lot Size: | 25.00 x 145.00 (Feet) |
| Acreage: | < .50 |
| Directions/Cross Streets: | Warden Ave & Danforth Rd |
| Rooms: | 5 |
| Bedrooms: | 1 |
| Bedrooms +: | |
| Kitchens: | 1 |
| Family Room: | Y |
| Basement: | Walk-Up |
| Furnished: | N |
| Approximatly Age: | 51-99 |
| Property Type: | Detached |
| Style: | Bungalow |
| Exterior: | Stucco/Plaster |
| Garage Type: | None |
| (Parking/)Drive: | Pvt Double |
| Drive Parking Spaces: | 1 |
| Pool: | None |
| Private Entrance: | Y |
| Laundry Access: | In Area |
| Other Structures: | Garden Shed |
| Approximatly Age: | 51-99 |
| Approximatly Square Footage: | < 700 |
| Property Features: | Public Trans |
| Parking Included: | Y |
| Fireplace/Stove: | Y |
| Heat Source: | Gas |
| Heat Type: | Forced Air |
| Central Air Conditioning: | Central Air |
| Central Vac: | N |
| Laundry Level: | Lower |
| Elevator Lift: | N |
| Sewers: | Sewers |
| Water: | Municipal |
| Water Supply Types: | Unknown |
| Utilities-Cable: | A |
| Utilities-Hydro: | Y |
| Utilities-Gas: | Y |
| Utilities-Telephone: | Y |
| Although the information displayed is believed to be accurate, no warranties or representations are made of any kind. |
| RIGHT AT HOME REALTY |
|
|

Michael Tzakas
Sales Representative
Dir:
416-561-3911
Bus:
416-494-7653
| Book Showing | Email a Friend |
Jump To:
At a Glance:
| Type: | Freehold - Detached |
| Area: | Toronto |
| Municipality: | Toronto |
| Neighbourhood: | Oakridge |
| Style: | Bungalow |
| Lot Size: | 25.00 x 145.00(Feet) |
| Approximate Age: | 51-99 |
| Beds: | 1 |
| Baths: | 1 |
| Fireplace: | Y |
| Pool: | None |
Locatin Map:

