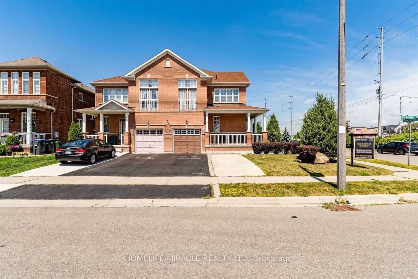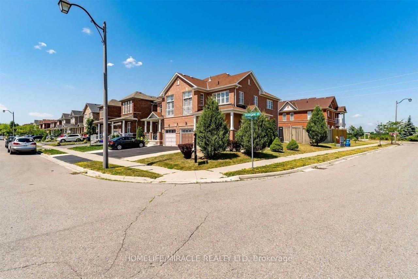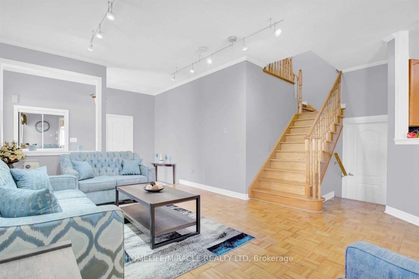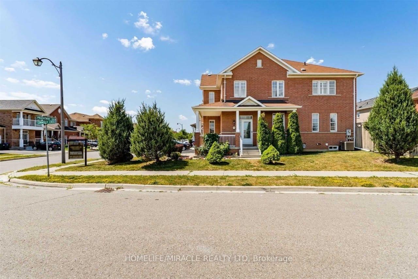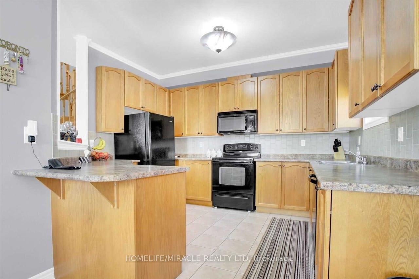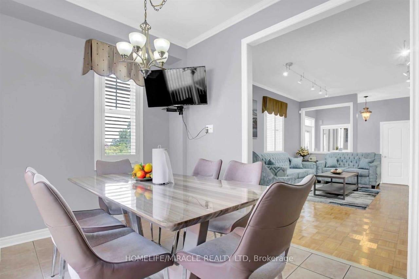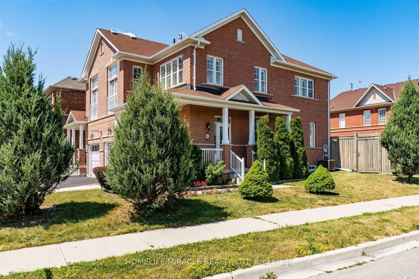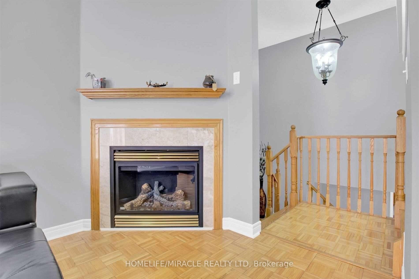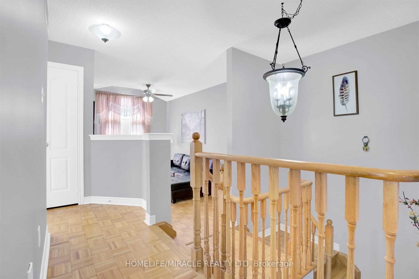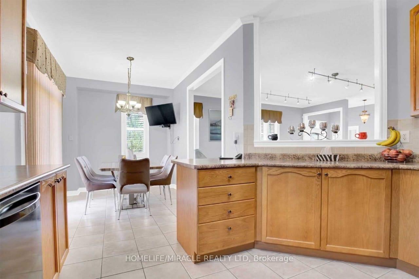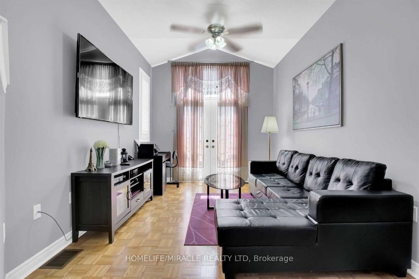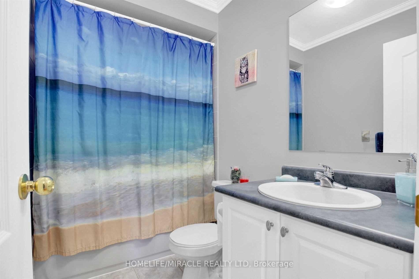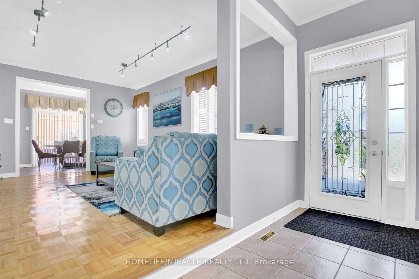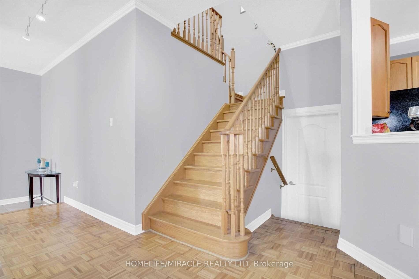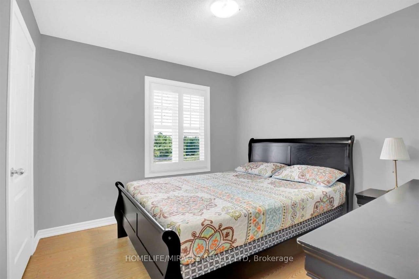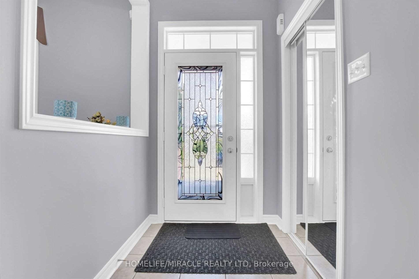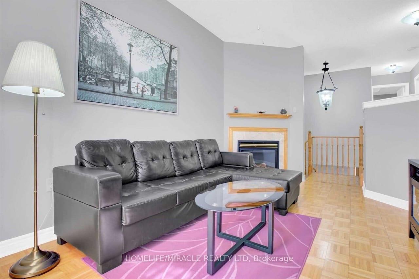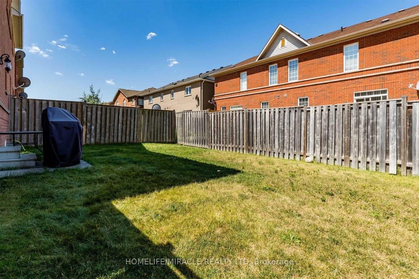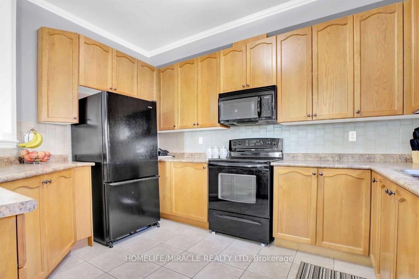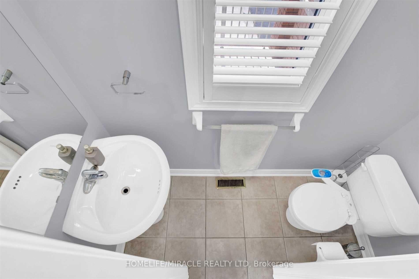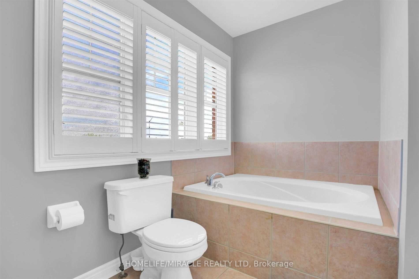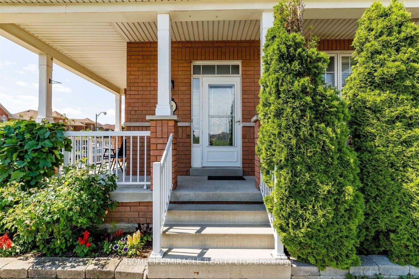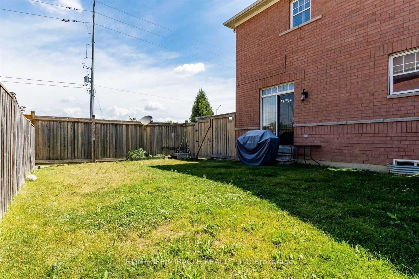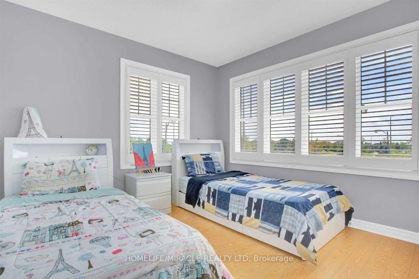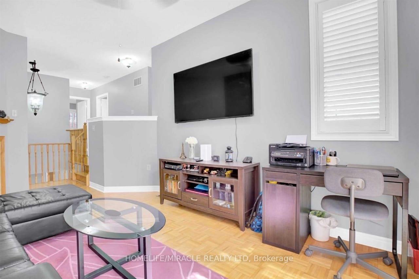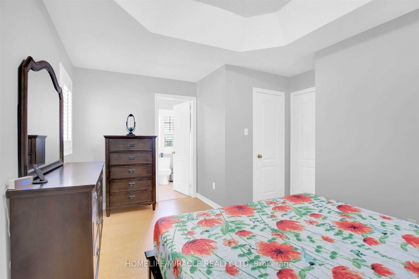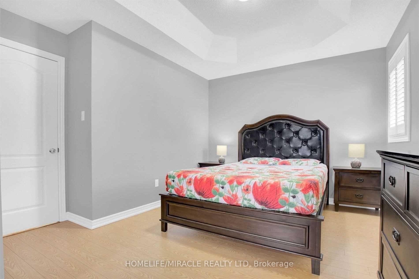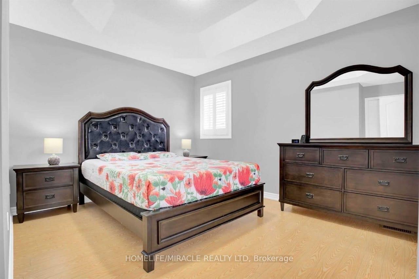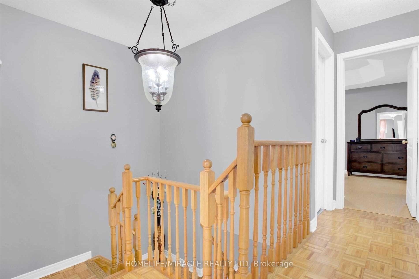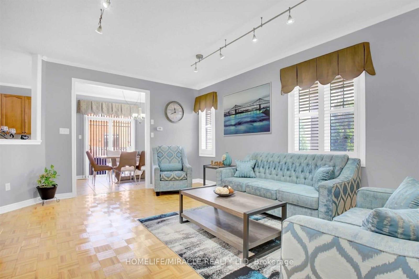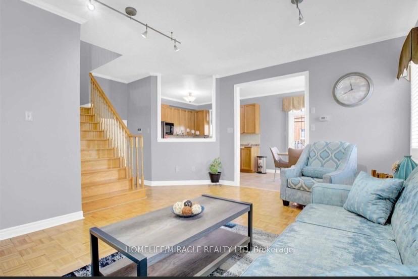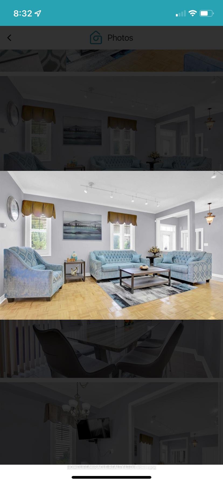$2,750
Available - For Rent
Listing ID: W11910768
51 Connolly Cres , Unit Upper, Brampton, L6R 0G9, Ontario
| Spacious 3 Bedroom Home on A Quiet Family Friendly Crescent. Open Concept Main Floor, Family Size Eat-In- Kitchen With Lots Of Cupboard Space And W/O To Fenced Yard. Upper Level Family With Gas Fireplace And Juliette Balcony. Good Size Bedrooms With Laminate Floor. Prim Bedroom Has 4 Pc Ensuite And Walk In Closet. Access To Finished Basement From Garage. Close To Schools & Sesquicentennial Park, Mayfield Recreation Complex, William Osler Health System/Brampton Civic & All Major Urban Amenities. Easy Access To Hwy. 410. |
| Extras: Two Car parkings only, Only Main and Upper Level listed for Rent, Basement is rented seperately, Utilities will be distrbuted 70% - 30% and paid by Tenants. Laundry is Shared in Basement Seperate Room |
| Price | $2,750 |
| Address: | 51 Connolly Cres , Unit Upper, Brampton, L6R 0G9, Ontario |
| Apt/Unit: | Upper |
| Lot Size: | 29.66 x 71.15 (Feet) |
| Directions/Cross Streets: | Torbram Rd & Sandalwood Pkwy |
| Rooms: | 8 |
| Rooms +: | 1 |
| Bedrooms: | 3 |
| Bedrooms +: | |
| Kitchens: | 1 |
| Family Room: | Y |
| Basement: | Apartment, Other |
| Furnished: | N |
| Property Type: | Semi-Detached |
| Style: | 2-Storey |
| Exterior: | Brick |
| Garage Type: | Attached |
| (Parking/)Drive: | Available |
| Drive Parking Spaces: | 1 |
| Pool: | None |
| Private Entrance: | Y |
| Laundry Access: | Shared |
| Property Features: | Library, Park, Place Of Worship, Public Transit, Rec Centre |
| Parking Included: | Y |
| Fireplace/Stove: | N |
| Heat Source: | Gas |
| Heat Type: | Forced Air |
| Central Air Conditioning: | Central Air |
| Central Vac: | N |
| Sewers: | Sewers |
| Water: | Municipal |
| Utilities-Cable: | A |
| Utilities-Hydro: | A |
| Utilities-Gas: | A |
| Utilities-Telephone: | A |
| Although the information displayed is believed to be accurate, no warranties or representations are made of any kind. |
| HOMELIFE/MIRACLE REALTY LTD |
|
|

Michael Tzakas
Sales Representative
Dir:
416-561-3911
Bus:
416-494-7653
| Book Showing | Email a Friend |
Jump To:
At a Glance:
| Type: | Freehold - Semi-Detached |
| Area: | Peel |
| Municipality: | Brampton |
| Neighbourhood: | Sandringham-Wellington |
| Style: | 2-Storey |
| Lot Size: | 29.66 x 71.15(Feet) |
| Beds: | 3 |
| Baths: | 3 |
| Fireplace: | N |
| Pool: | None |
Locatin Map:

