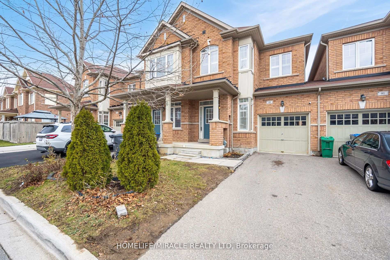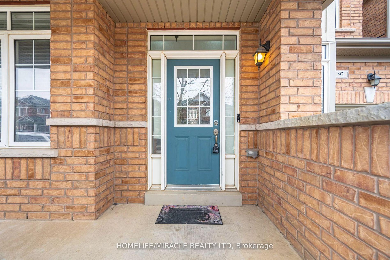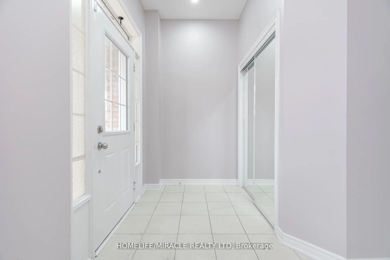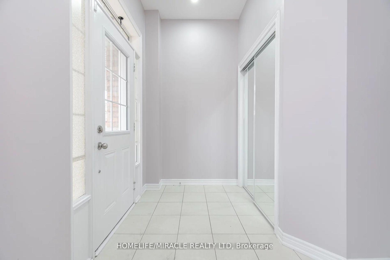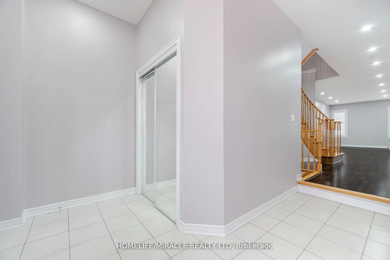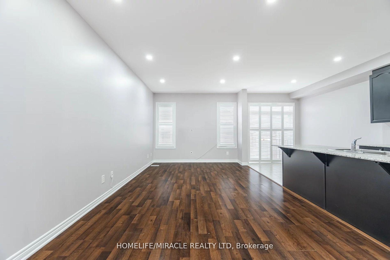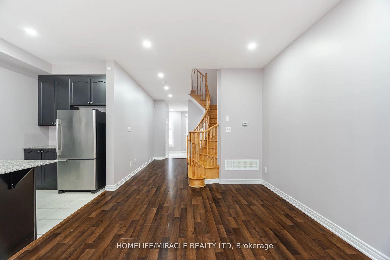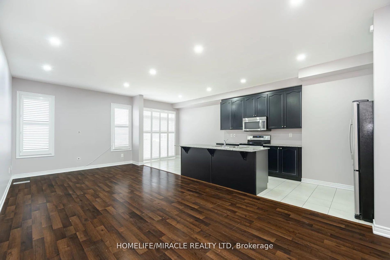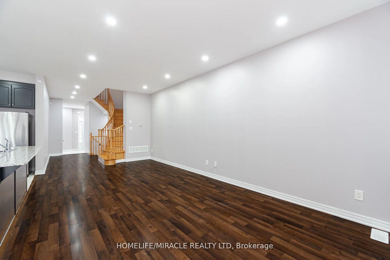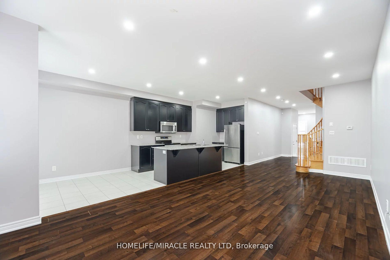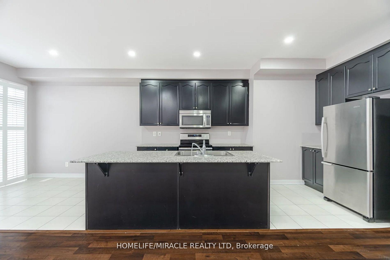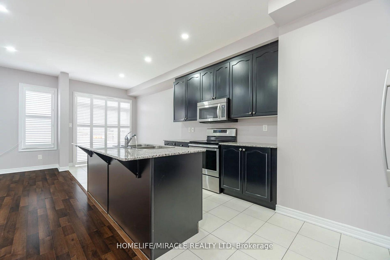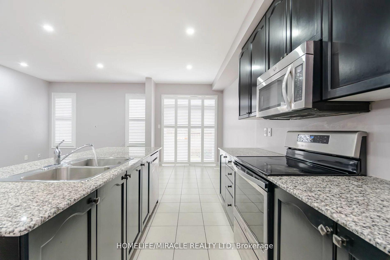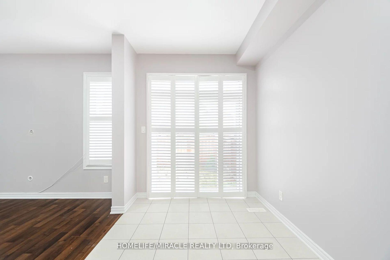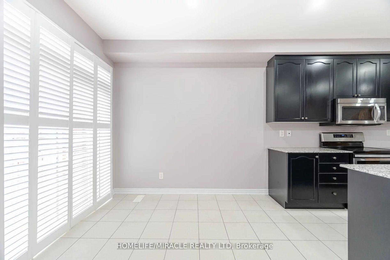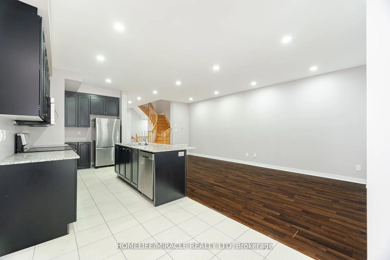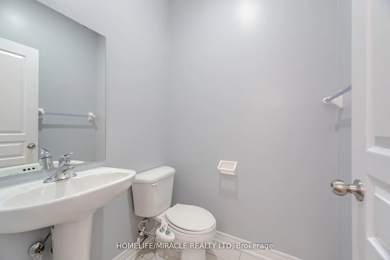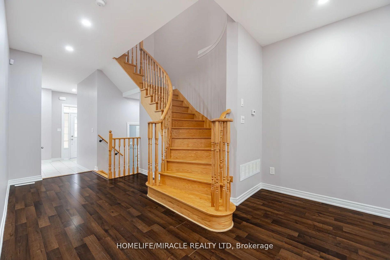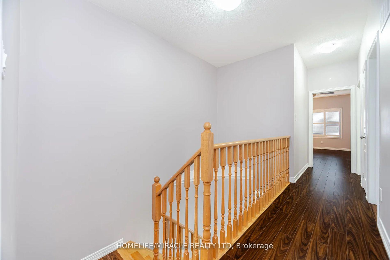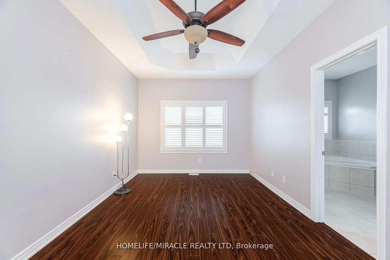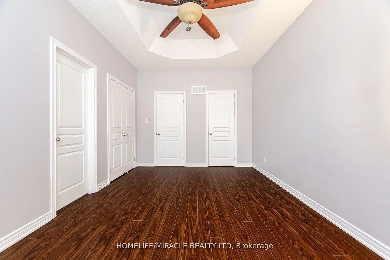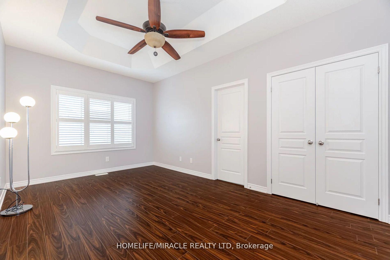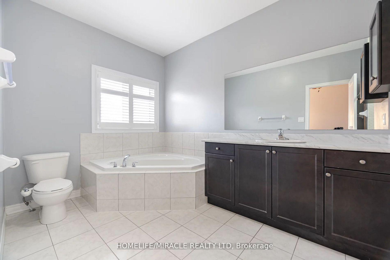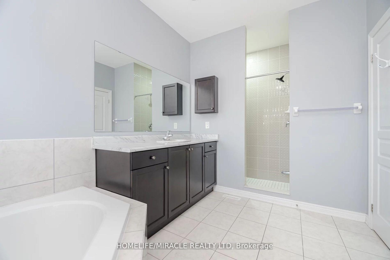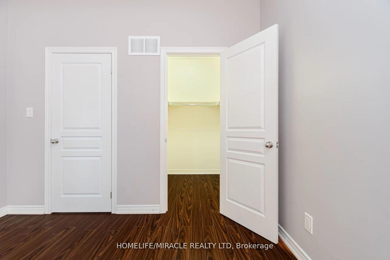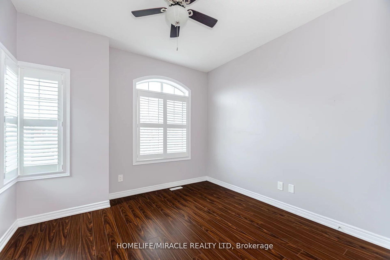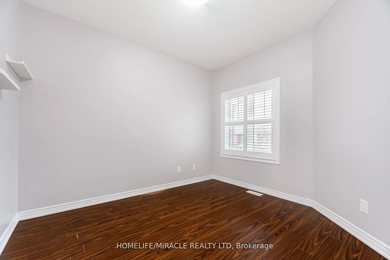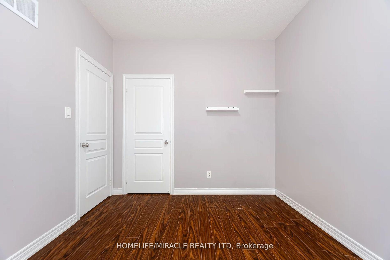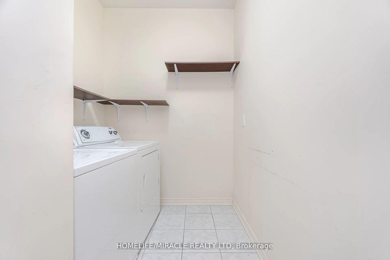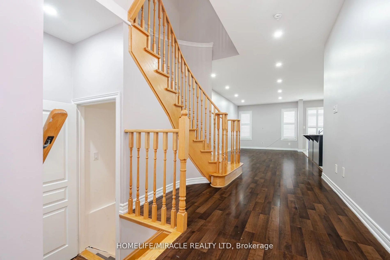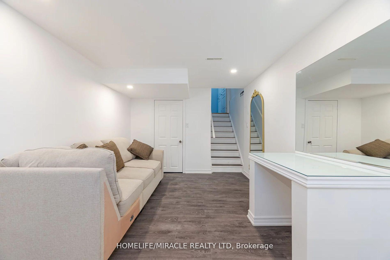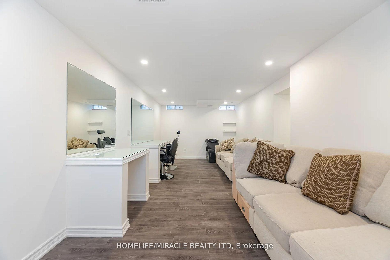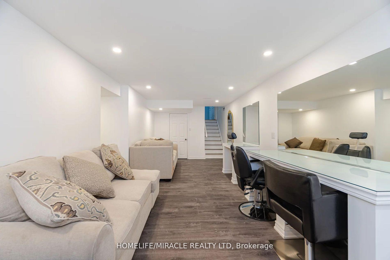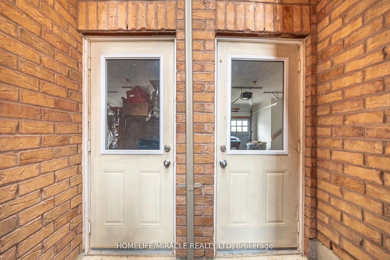$3,000
Available - For Rent
Listing ID: W11910611
93 Kempenfelt Tr , Brampton, L7Z 0Z9, Ontario
| Presenting 93 Kempenfelt Trail, Amazing Luxury Paradise Built 1744 Sq ft In a Sought after Northwest Neighborhood. This Marvelous 3 Bedroom 3 Washroom home with 9Ft ceiling on the main Floor, Family size open concept Kitchen with Extended Cabinets, Granite Counter Top, Centre Island with Breakfast Bar, Separate Breakfast area with a sliding door to Fully fenced Yard, Living room Combined with Dining with a Large Window and Natural Light. Leading to a Second Level, Oak Staircase, 3 Magnificent Bedrooms, Master Bedroom with Coffered ceiling, 5 Pc Ensuite with a Tub and Large Standing Shower, W/I Closet and His Double Closet, 2nd and 3rd Bedrooms with Large window, Lots of Natural Light and Closet. Convenient 2nd Level Laundry with Closet and Shelves. Newley Built Basement a Den and Recreation Room, Plenty of Storage, Pot Lights . Door from Garage to House and to Backyard. Long Driveway can accommodate 2 Medium Cars and NO Sidewalk. Freshly Painted Main Level, Near By Shopping and 8 Minute To The ***Mount Pleasant GO*** California shutters throughout. |
| Extras: Open Concept Layout, No sidewalk, Long Driveway can accommodate 2 Medium Car. |
| Price | $3,000 |
| Address: | 93 Kempenfelt Tr , Brampton, L7Z 0Z9, Ontario |
| Directions/Cross Streets: | Wanless & Creditview Rd |
| Rooms: | 10 |
| Bedrooms: | 3 |
| Bedrooms +: | 1 |
| Kitchens: | 1 |
| Family Room: | N |
| Basement: | Finished |
| Furnished: | N |
| Property Type: | Att/Row/Twnhouse |
| Style: | 2-Storey |
| Exterior: | Brick |
| Garage Type: | Built-In |
| (Parking/)Drive: | Private |
| Drive Parking Spaces: | 2 |
| Pool: | None |
| Private Entrance: | Y |
| Approximatly Square Footage: | 1500-2000 |
| Property Features: | Library, Park, Public Transit, Rec Centre, School |
| CAC Included: | Y |
| Fireplace/Stove: | N |
| Heat Source: | Gas |
| Heat Type: | Forced Air |
| Central Air Conditioning: | Central Air |
| Central Vac: | N |
| Sewers: | Sewers |
| Water: | Municipal |
| Utilities-Gas: | A |
| Although the information displayed is believed to be accurate, no warranties or representations are made of any kind. |
| HOMELIFE/MIRACLE REALTY LTD |
|
|

Michael Tzakas
Sales Representative
Dir:
416-561-3911
Bus:
416-494-7653
| Virtual Tour | Book Showing | Email a Friend |
Jump To:
At a Glance:
| Type: | Freehold - Att/Row/Twnhouse |
| Area: | Peel |
| Municipality: | Brampton |
| Neighbourhood: | Northwest Brampton |
| Style: | 2-Storey |
| Beds: | 3+1 |
| Baths: | 3 |
| Fireplace: | N |
| Pool: | None |
Locatin Map:

