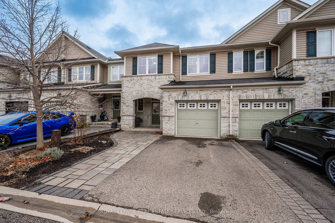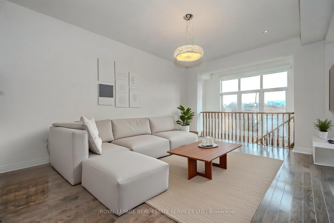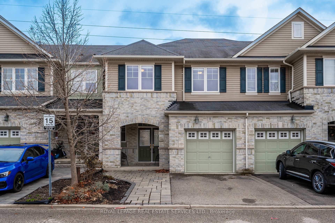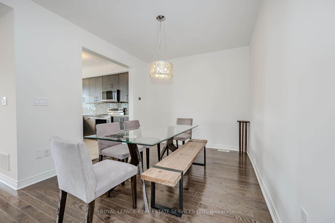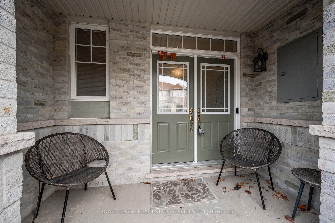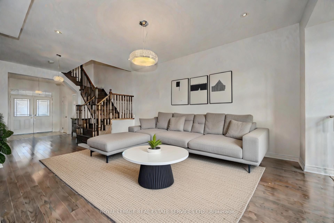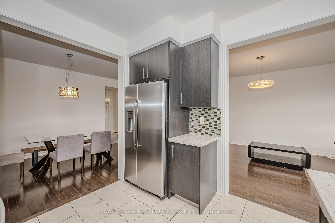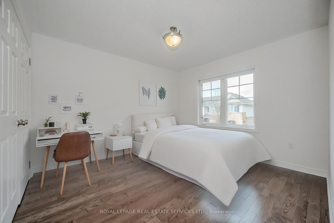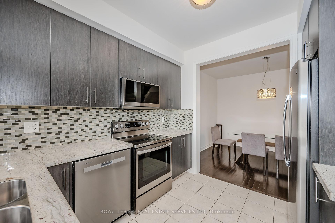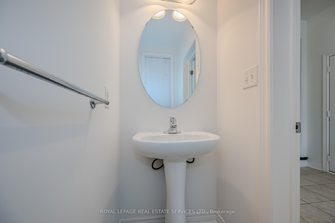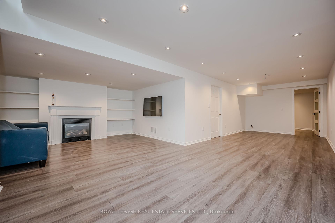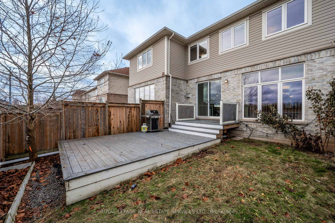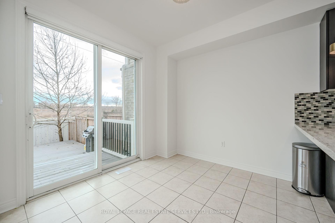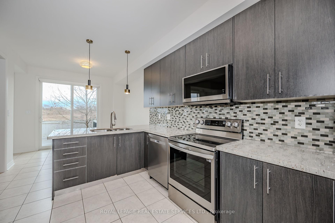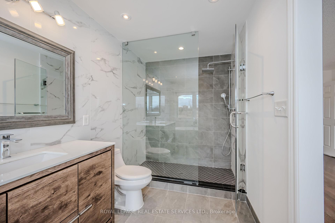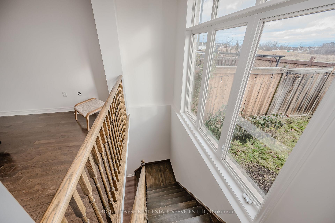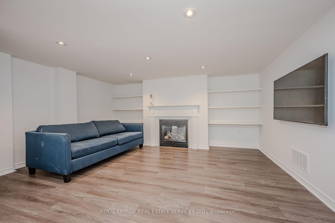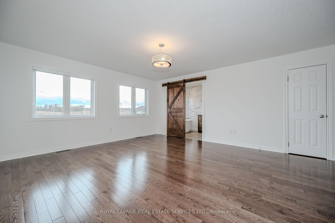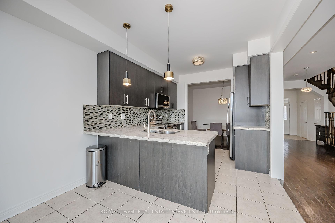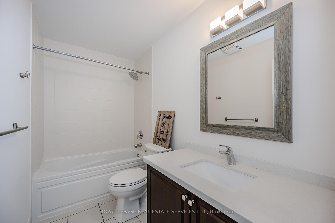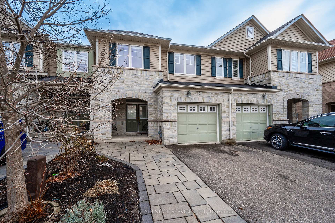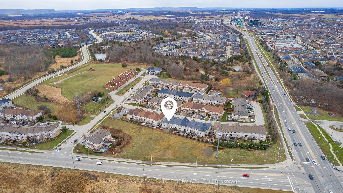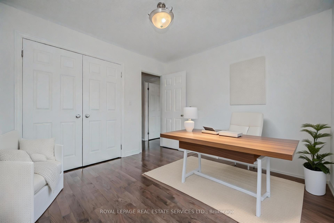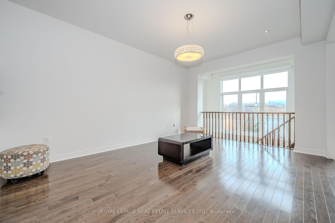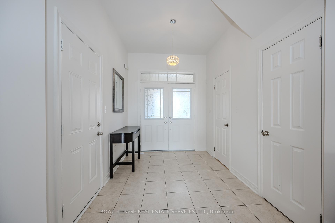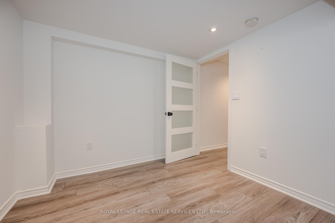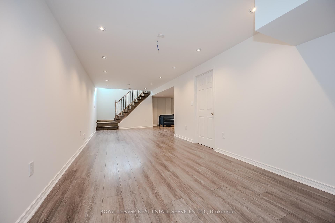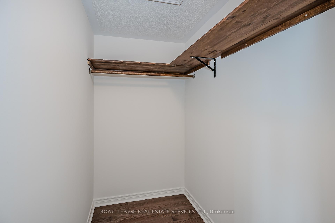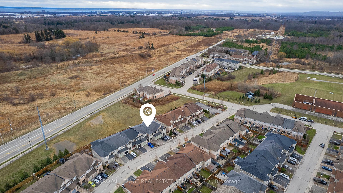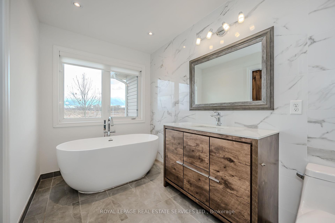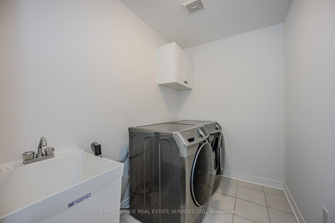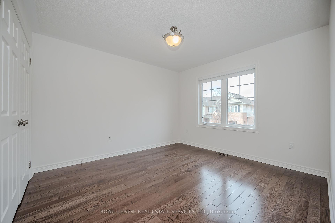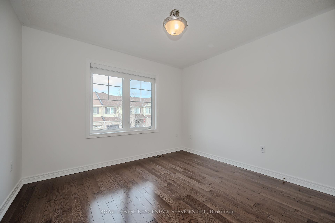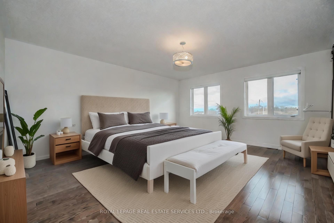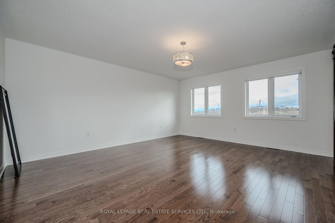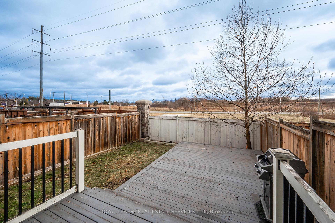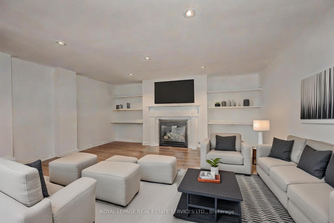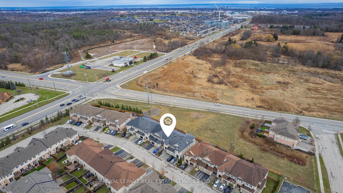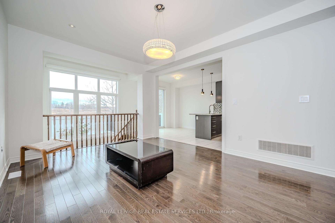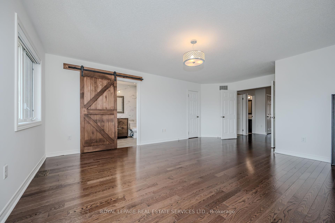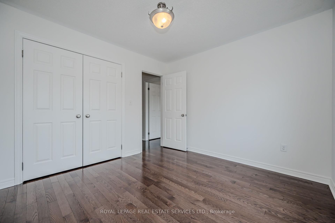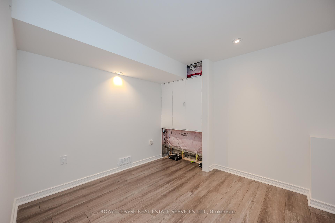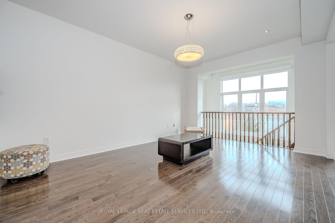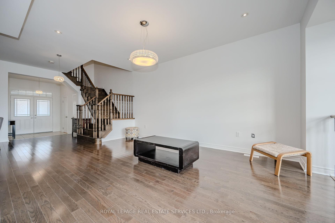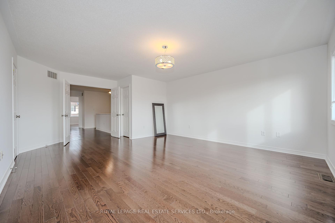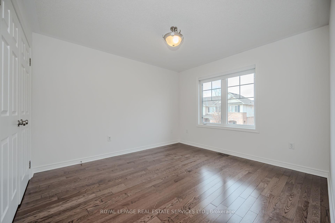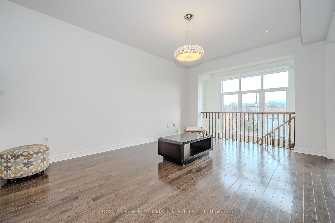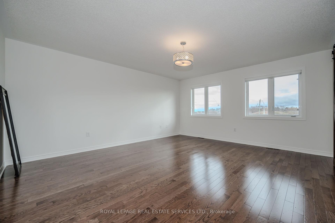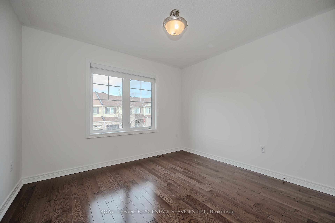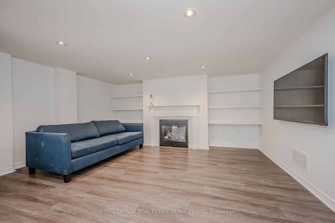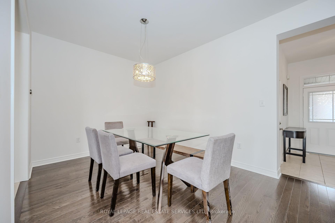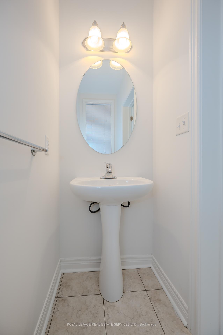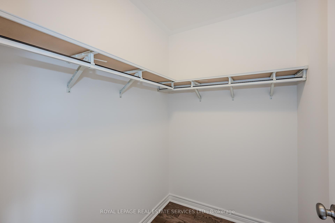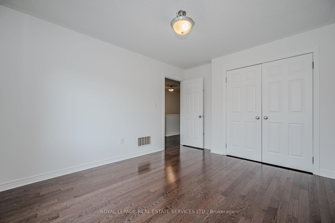$1,239,000
Available - For Sale
Listing ID: W11910879
2019 Trawden Way , Unit 8, Oakville, L6M 0M3, Ontario
| Exceptional 3-Bedroom, 2.5 bath Freehold Townhome Backing Onto Green Space in Sought-AfterBronte Creek. Discover this stunning 2-story townhome offering over 2,000 sq. ft. ofabove-ground living space, plus a beautifully finished basement. Nestled in a family-friendlyneighbourhood, this home combines modern elegance with comfort and functionality. The sunlitmain floor welcomes you with a double-door sunken entry, 9-ft smooth ceilings, and rich oakhardwood flooring. The modern kitchen is a chefs dream, featuring stainless steel appliances,granite countertops, and a stylish designer backsplash. Entertain in the formal dining room orenjoy casual meals in the breakfast area, which opens onto a serene cedar deck overlookinggreen space. Upstairs, the oak hardwood continues, leading to a spacious primary bedroomcomplete with a fully renovated, spa-inspired 4-piece ensuite (2016). Two additional generouslysized bedrooms share a 4-piece main bathroom, and the convenience of second-floor laundry addsa practical touch. The finished lower level (2020) offers a large recreation room with a cozyfireplace, a separate den perfect for a home office or playroom, and ample storage. Aninterlock addition to the driveway provides 1 extra parking space, complementing the single-cargarage. Located close to top-rated schools, parks, walking trails, public transit, and the newOakville Hospital, this home is perfect for families and professionals alike. Dont miss theopportunity to own this move-in-ready gem in Bronte Creek! |
| Price | $1,239,000 |
| Taxes: | $4695.33 |
| Address: | 2019 Trawden Way , Unit 8, Oakville, L6M 0M3, Ontario |
| Apt/Unit: | 8 |
| Lot Size: | 23.00 x 100.00 (Feet) |
| Directions/Cross Streets: | Trawden Way / Upper Middle Road |
| Rooms: | 8 |
| Rooms +: | 3 |
| Bedrooms: | 3 |
| Bedrooms +: | |
| Kitchens: | 1 |
| Family Room: | N |
| Basement: | Finished, Full |
| Approximatly Age: | 6-15 |
| Property Type: | Att/Row/Twnhouse |
| Style: | 2-Storey |
| Exterior: | Brick |
| Garage Type: | Built-In |
| (Parking/)Drive: | Available |
| Drive Parking Spaces: | 2 |
| Pool: | None |
| Approximatly Age: | 6-15 |
| Approximatly Square Footage: | 2000-2500 |
| Property Features: | Fenced Yard, Hospital, Library, Park, Rec Centre, School |
| Fireplace/Stove: | Y |
| Heat Source: | Gas |
| Heat Type: | Forced Air |
| Central Air Conditioning: | Central Air |
| Central Vac: | N |
| Elevator Lift: | N |
| Sewers: | Sewers |
| Water: | Municipal |
| Utilities-Cable: | Y |
| Utilities-Hydro: | Y |
| Utilities-Gas: | Y |
| Utilities-Telephone: | Y |
$
%
Years
This calculator is for demonstration purposes only. Always consult a professional
financial advisor before making personal financial decisions.
| Although the information displayed is believed to be accurate, no warranties or representations are made of any kind. |
| ROYAL LEPAGE REAL ESTATE SERVICES LTD. |
|
|

Michael Tzakas
Sales Representative
Dir:
416-561-3911
Bus:
416-494-7653
| Virtual Tour | Book Showing | Email a Friend |
Jump To:
At a Glance:
| Type: | Freehold - Att/Row/Twnhouse |
| Area: | Halton |
| Municipality: | Oakville |
| Neighbourhood: | Palermo West |
| Style: | 2-Storey |
| Lot Size: | 23.00 x 100.00(Feet) |
| Approximate Age: | 6-15 |
| Tax: | $4,695.33 |
| Beds: | 3 |
| Baths: | 3 |
| Fireplace: | Y |
| Pool: | None |
Locatin Map:
Payment Calculator:

