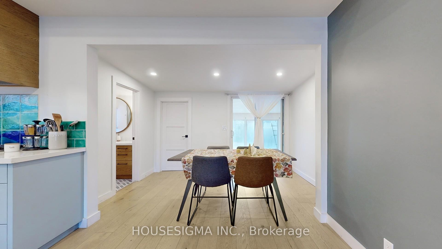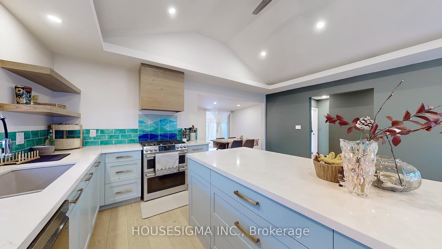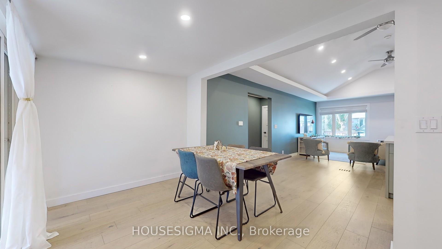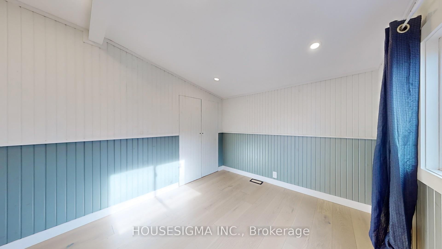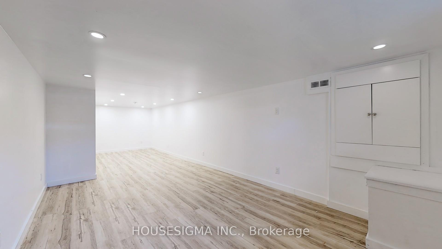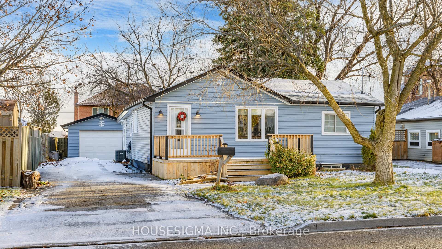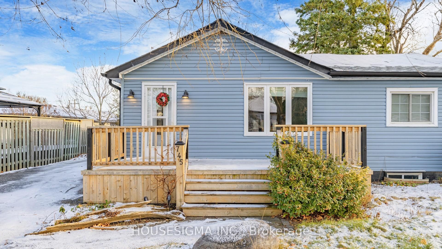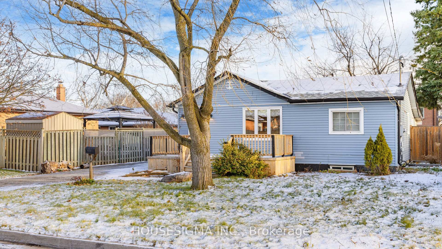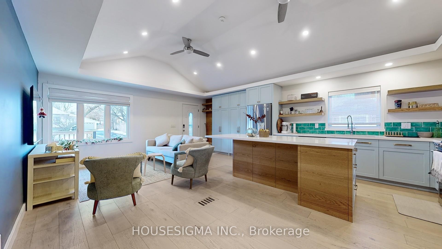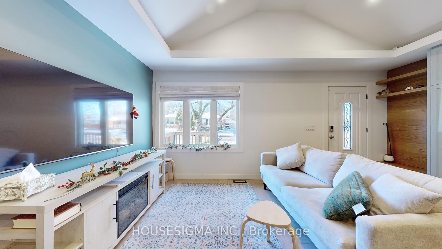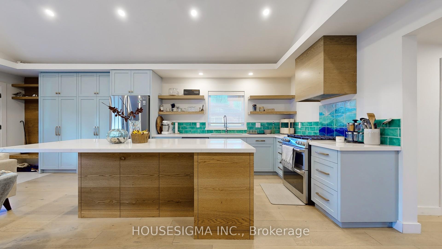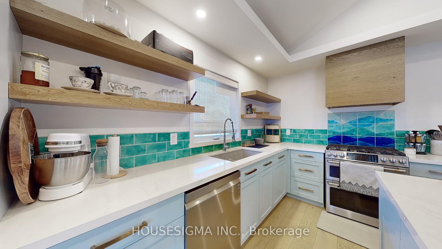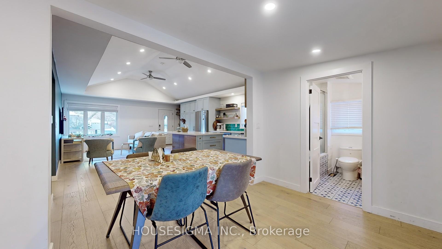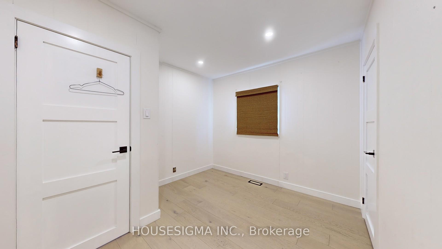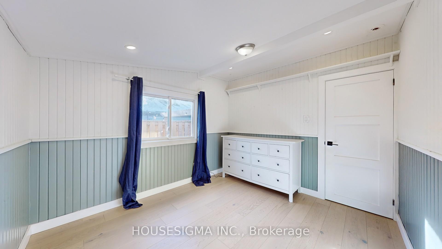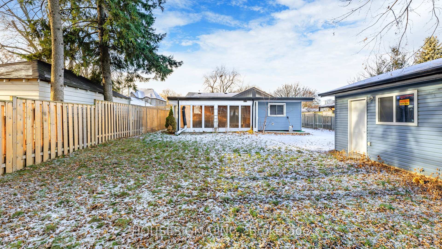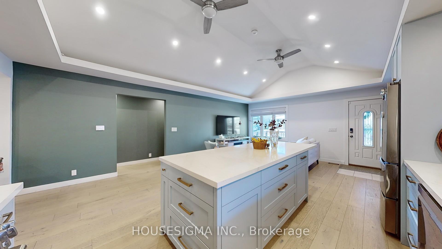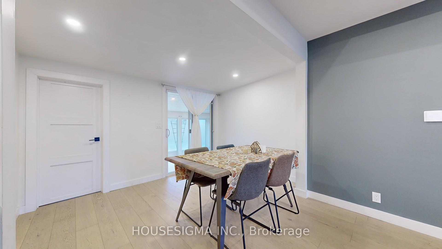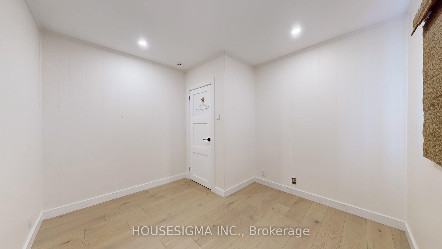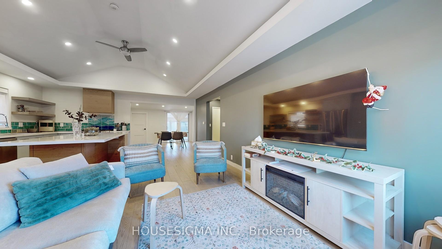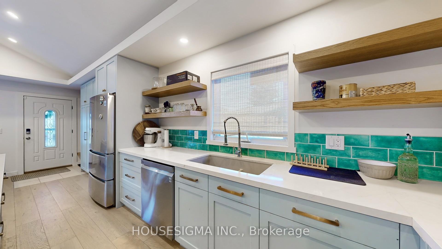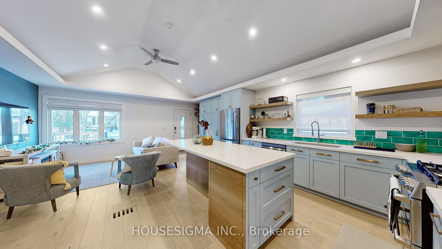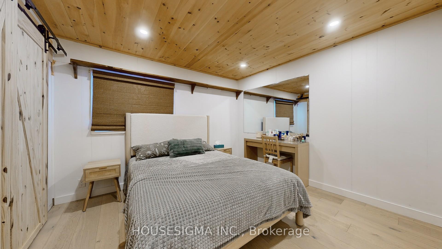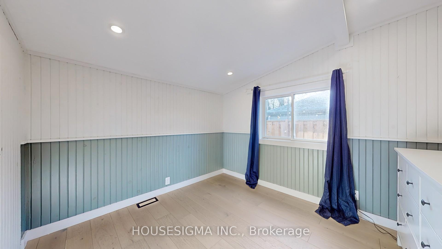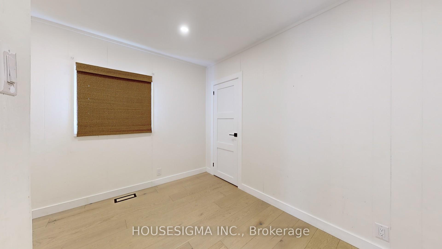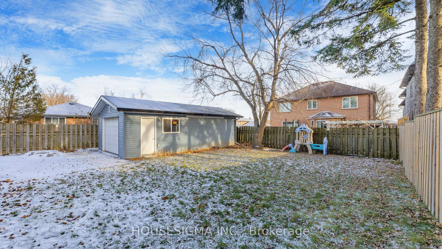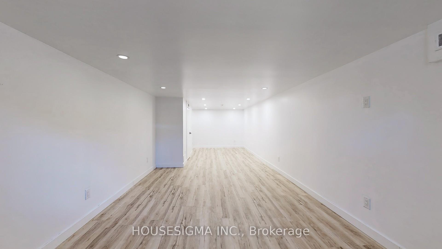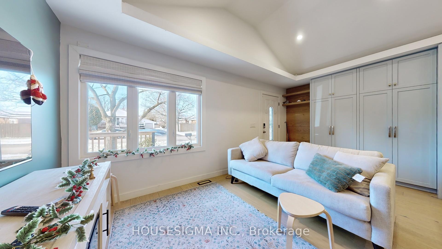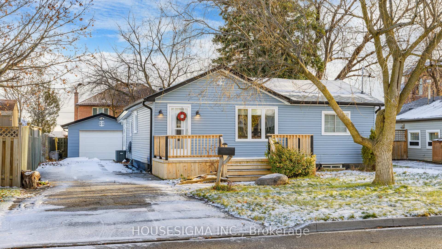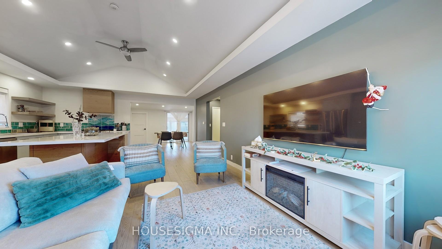$1,098,000
Available - For Sale
Listing ID: E11911543
745 Marksbury Rd , Pickering, L1W 2T5, Ontario
| Beautifully Updated 3-Bedroom Bungalow on a Premium 52x120 Ft Lot in Desirable West Shore Pickering!This stunning home offers an open-concept living/dining/kitchen area with cathedral ceilings, hardwood floors, custom cabinetry, quartz countertops, a stylish backsplash, and stainless steel appliances. Designed for modern living, it features pot lights throughout, updated electrical and waterlines, and energy-efficient spray-foamed walls and roof.The luxurious bathroom boasts heated floors, custom tiles, and a unique sink design. A finished basement provides additional living space with a new subfloor, hardwood flooring, and ample lighting. The main floor includes a convenient laundry area and a cozy den/office that opens to a bright solarium overlooking the private backyard.The tandem 2-car garage (30x15 ft) is perfect as a workshop, man cave, or she-shed. Enjoy mornings on the large front porch or take advantage of the spacious driveway, ideal for RV or trailer storage.Located steps from top-rated schools, parks, walking trails, Frenchmans Bay, and Lake Ontario, this home blends comfort, style, and convenience in a sought-after neighbourhood. |
| Extras: Furnace/Hot Water Tank/Front Window (2022) Central A/C (2020) |
| Price | $1,098,000 |
| Taxes: | $5886.97 |
| Address: | 745 Marksbury Rd , Pickering, L1W 2T5, Ontario |
| Lot Size: | 52.00 x 120.00 (Feet) |
| Directions/Cross Streets: | West Shore Blvd/Oklahoma |
| Rooms: | 9 |
| Rooms +: | 1 |
| Bedrooms: | 3 |
| Bedrooms +: | |
| Kitchens: | 1 |
| Family Room: | N |
| Basement: | Finished, Half |
| Property Type: | Detached |
| Style: | Bungalow |
| Exterior: | Vinyl Siding |
| Garage Type: | Detached |
| (Parking/)Drive: | Pvt Double |
| Drive Parking Spaces: | 6 |
| Pool: | None |
| Fireplace/Stove: | N |
| Heat Source: | Gas |
| Heat Type: | Forced Air |
| Central Air Conditioning: | Central Air |
| Central Vac: | N |
| Laundry Level: | Main |
| Sewers: | Sewers |
| Water: | Municipal |
| Utilities-Cable: | Y |
| Utilities-Hydro: | Y |
| Utilities-Gas: | Y |
| Utilities-Telephone: | Y |
$
%
Years
This calculator is for demonstration purposes only. Always consult a professional
financial advisor before making personal financial decisions.
| Although the information displayed is believed to be accurate, no warranties or representations are made of any kind. |
| HOUSESIGMA INC. |
|
|

Michael Tzakas
Sales Representative
Dir:
416-561-3911
Bus:
416-494-7653
| Virtual Tour | Book Showing | Email a Friend |
Jump To:
At a Glance:
| Type: | Freehold - Detached |
| Area: | Durham |
| Municipality: | Pickering |
| Neighbourhood: | West Shore |
| Style: | Bungalow |
| Lot Size: | 52.00 x 120.00(Feet) |
| Tax: | $5,886.97 |
| Beds: | 3 |
| Baths: | 1 |
| Fireplace: | N |
| Pool: | None |
Locatin Map:
Payment Calculator:

