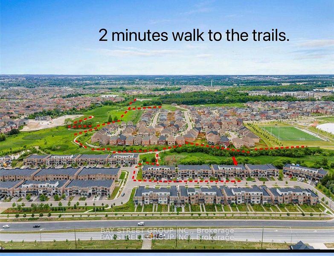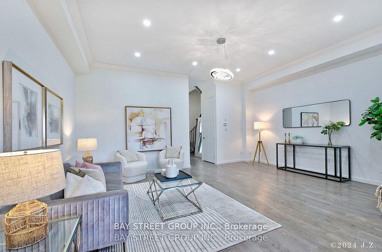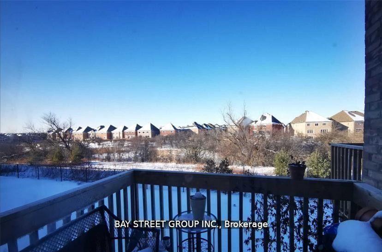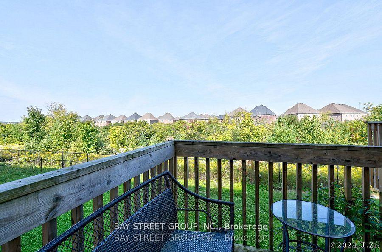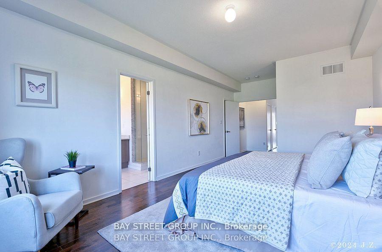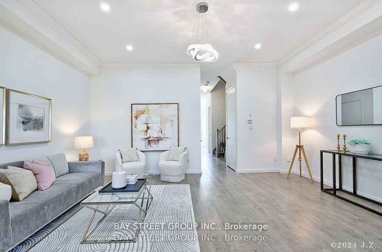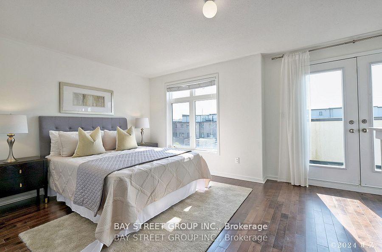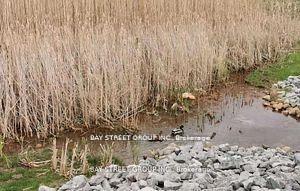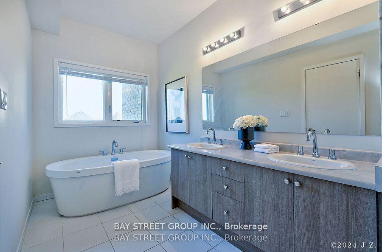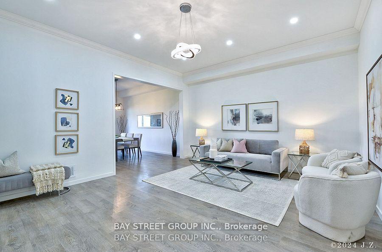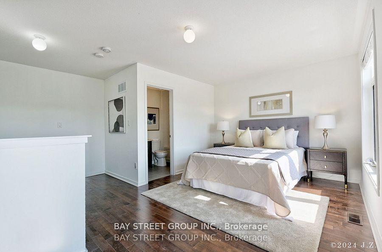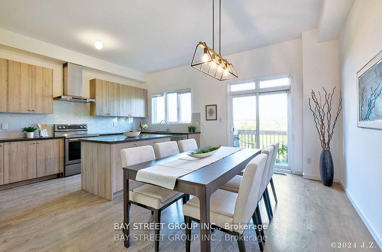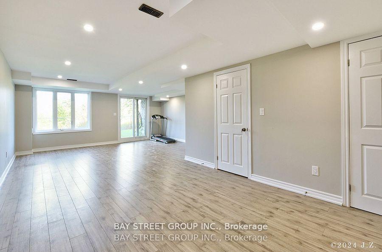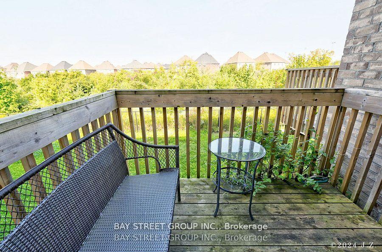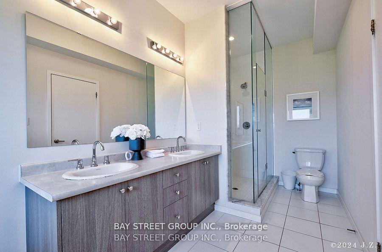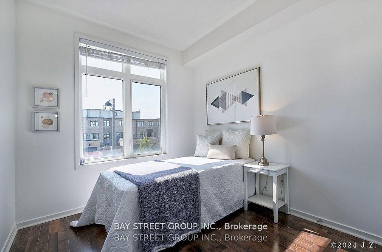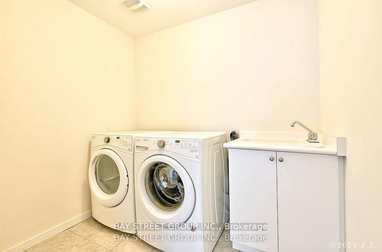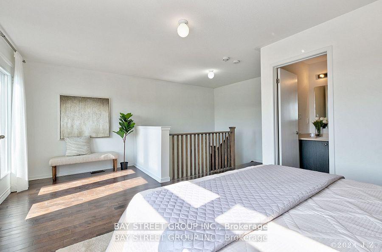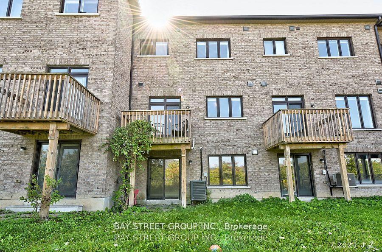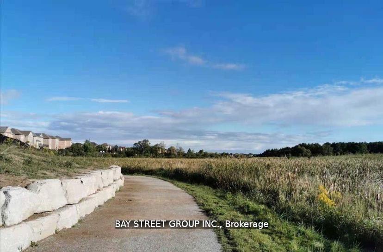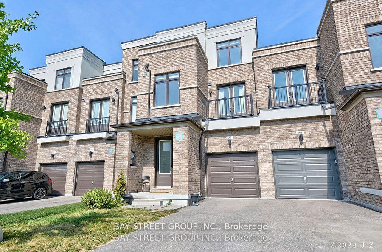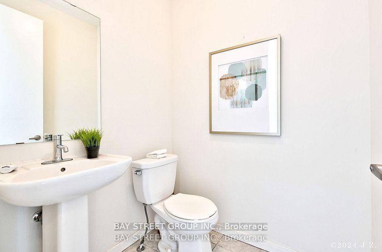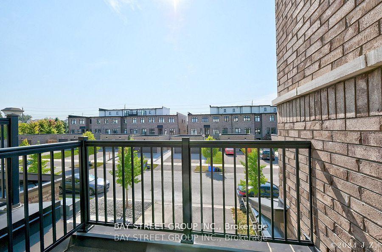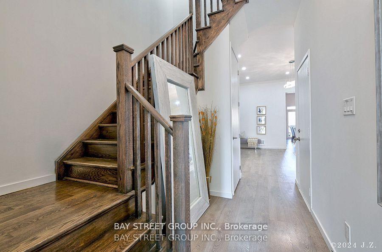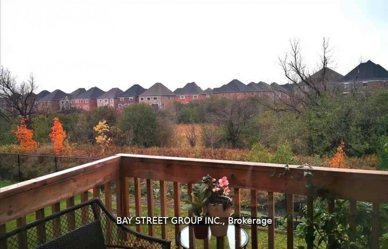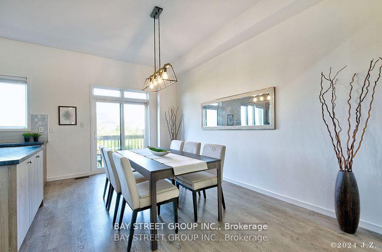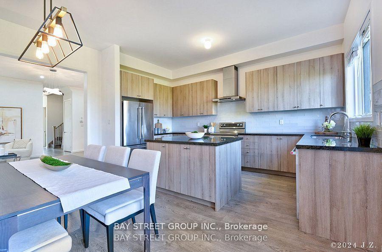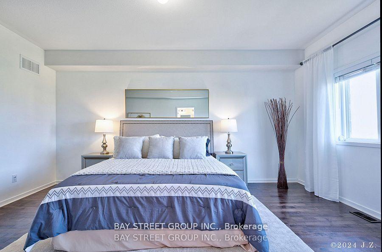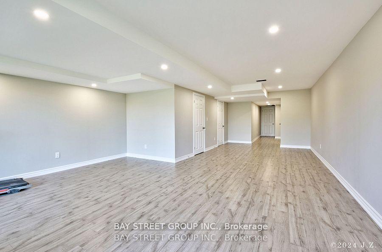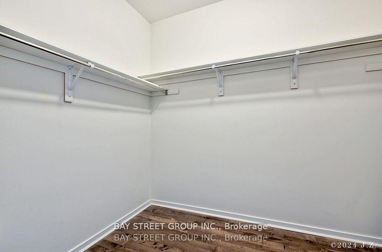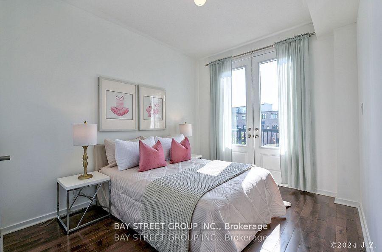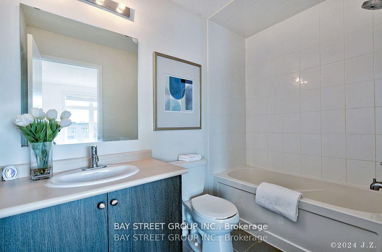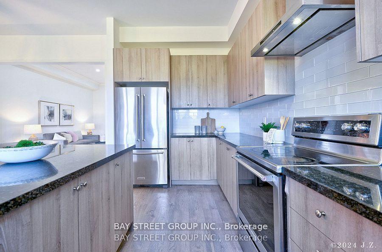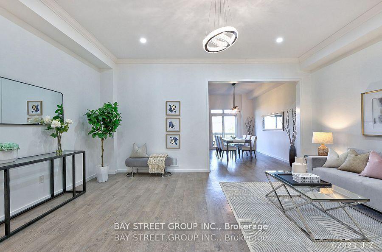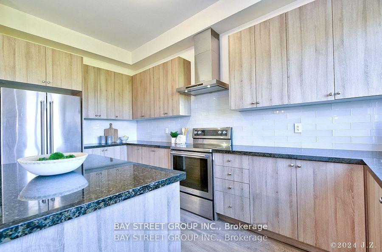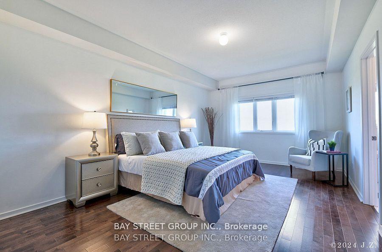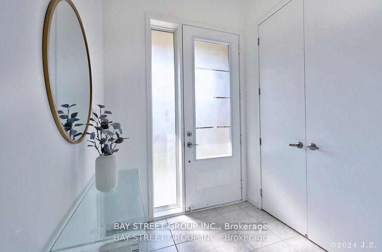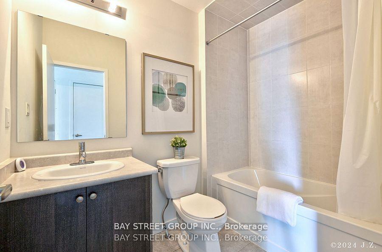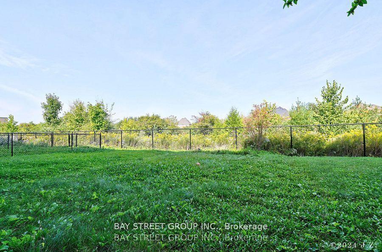$1,290,000
Available - For Sale
Listing ID: N11910814
60 Elyse Crt , Aurora, L4G 2C9, Ontario
| NEW PAINTING; NEW POT LIGHTS; NEW CROWN MOLDING Beautiful No Side-Walk Luxury 3-Storey 3 Br Townhome In Desirable Community. over 3000 sqf living space; THE 3RD FLOOR LOFT CAN USE AS 4TH BEDROOM; Walk Out Basement Back To Ravine. Main Flr 10' And 2nd Flr 9'. Granite Countertop And Center Island In Kitchen. Large Master Rm W/ 4Pc Ensuite, W/I Closet. Hardwood Floor Throughout 2nd&3rd Flr New Backsplash Close To Amenities, Parks, One Minute Walking Distance To Trail, Supermarket, IB School. |
| Extras: Minutes To 404 & Go Train. Steps To Community Center W/Swimming Pool, Badminton Club . |
| Price | $1,290,000 |
| Taxes: | $5932.52 |
| Address: | 60 Elyse Crt , Aurora, L4G 2C9, Ontario |
| Lot Size: | 19.69 x 111.55 (Feet) |
| Directions/Cross Streets: | Bayview/Wellington |
| Rooms: | 8 |
| Bedrooms: | 4 |
| Bedrooms +: | |
| Kitchens: | 1 |
| Family Room: | N |
| Basement: | Fin W/O |
| Property Type: | Att/Row/Twnhouse |
| Style: | 3-Storey |
| Exterior: | Brick |
| Garage Type: | Built-In |
| (Parking/)Drive: | Private |
| Drive Parking Spaces: | 1 |
| Pool: | None |
| Approximatly Square Footage: | 2000-2500 |
| Fireplace/Stove: | N |
| Heat Source: | Gas |
| Heat Type: | Forced Air |
| Central Air Conditioning: | Central Air |
| Central Vac: | N |
| Laundry Level: | Upper |
| Sewers: | Sewers |
| Water: | Municipal |
$
%
Years
This calculator is for demonstration purposes only. Always consult a professional
financial advisor before making personal financial decisions.
| Although the information displayed is believed to be accurate, no warranties or representations are made of any kind. |
| BAY STREET GROUP INC. |
|
|

Michael Tzakas
Sales Representative
Dir:
416-561-3911
Bus:
416-494-7653
| Book Showing | Email a Friend |
Jump To:
At a Glance:
| Type: | Freehold - Att/Row/Twnhouse |
| Area: | York |
| Municipality: | Aurora |
| Neighbourhood: | Bayview Northeast |
| Style: | 3-Storey |
| Lot Size: | 19.69 x 111.55(Feet) |
| Tax: | $5,932.52 |
| Beds: | 4 |
| Baths: | 4 |
| Fireplace: | N |
| Pool: | None |
Locatin Map:
Payment Calculator:

