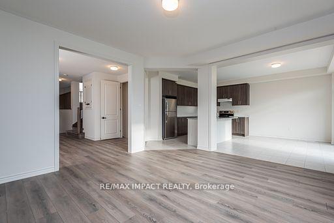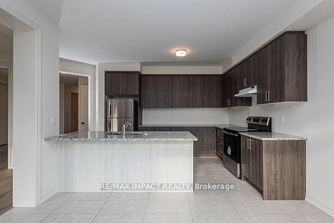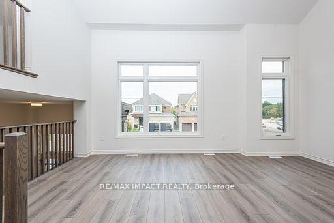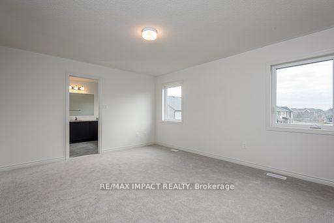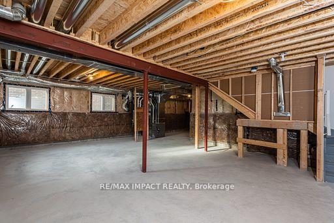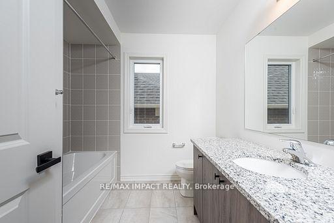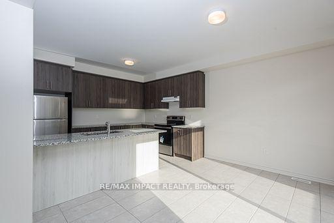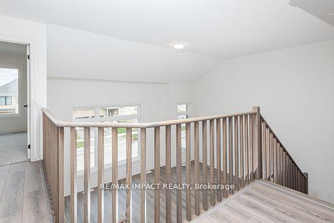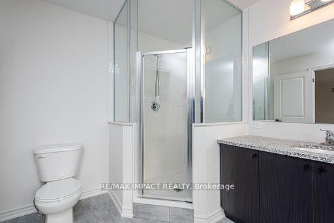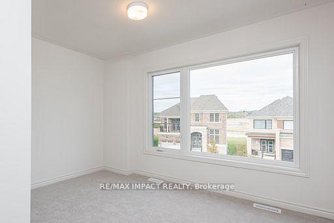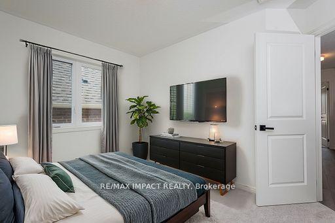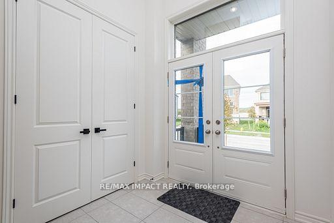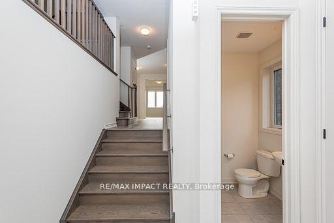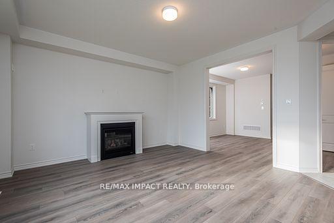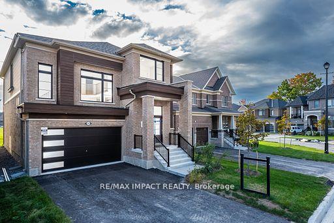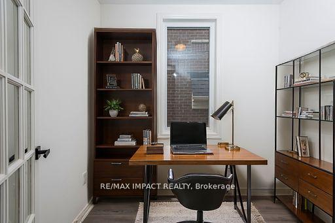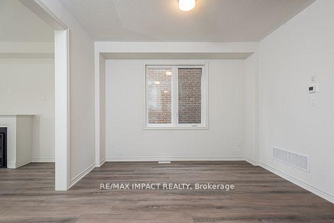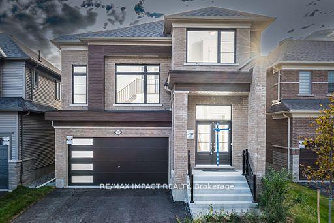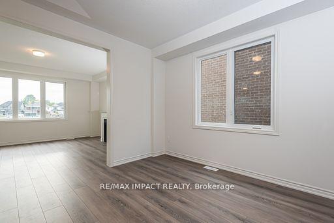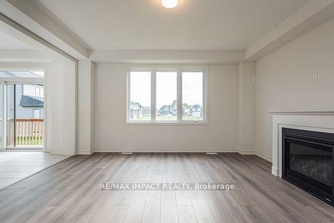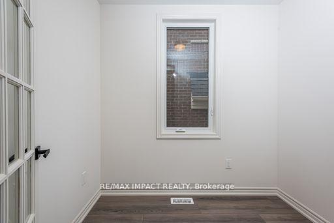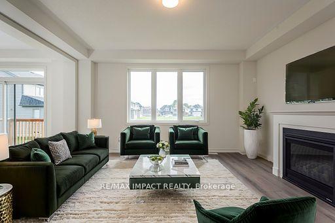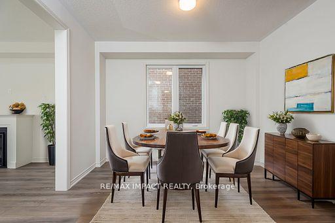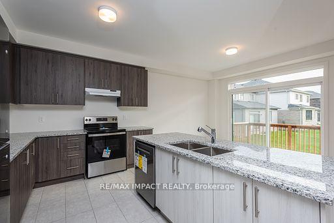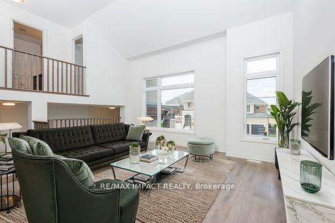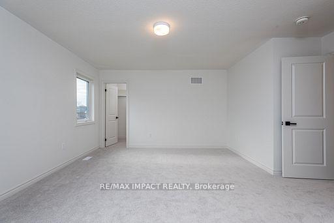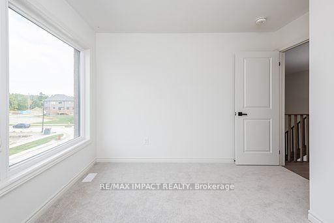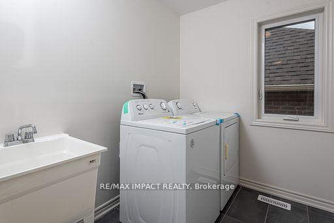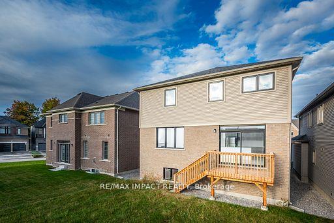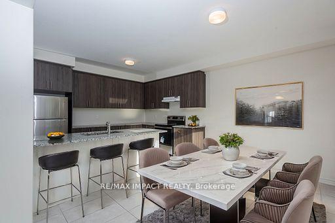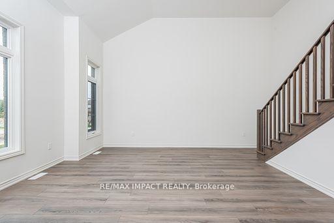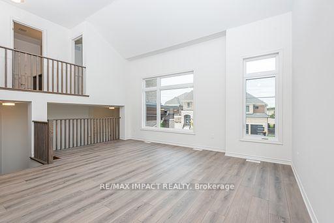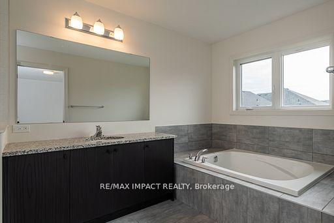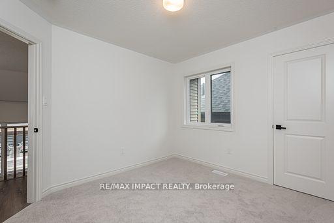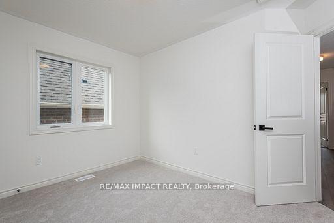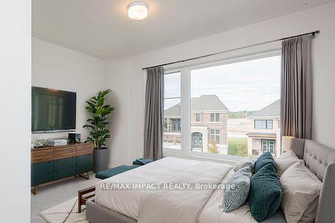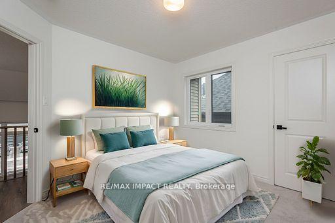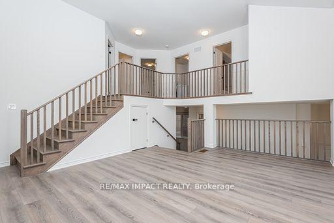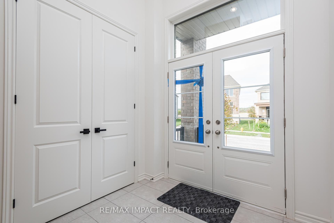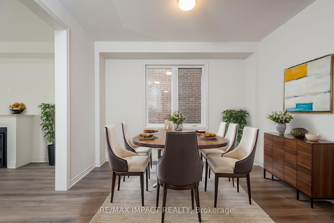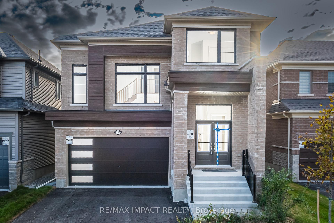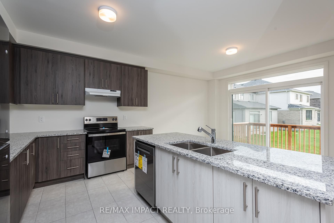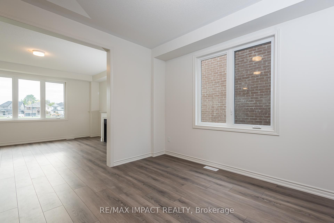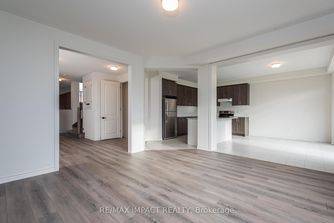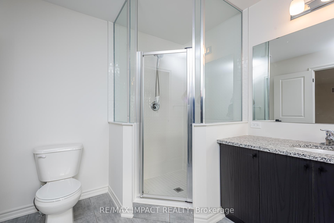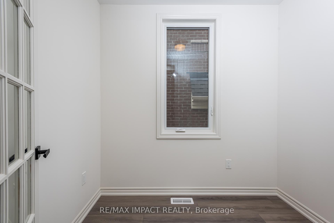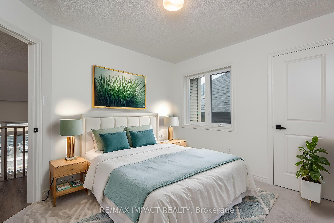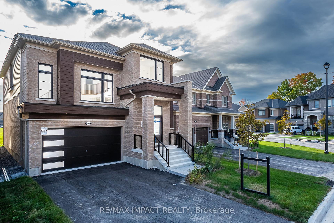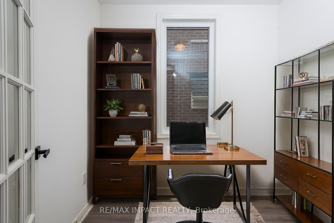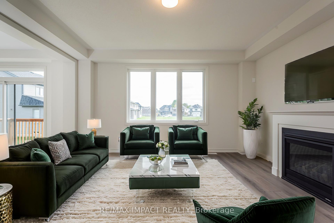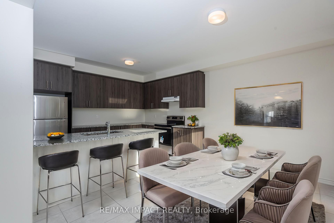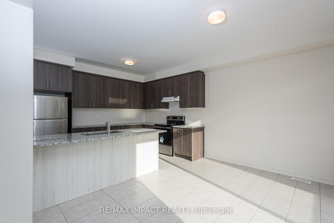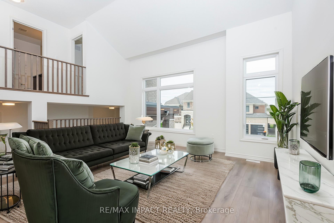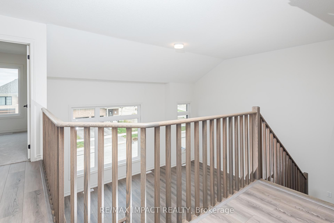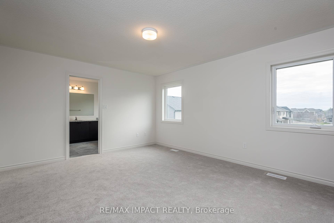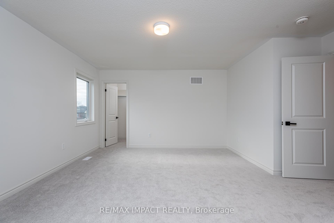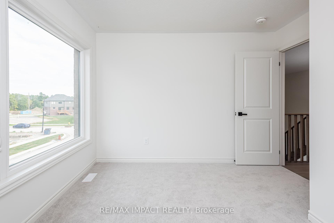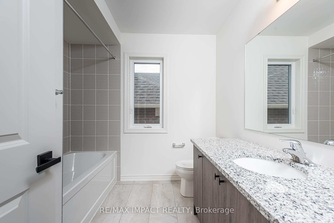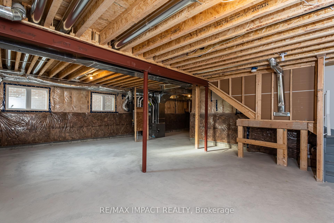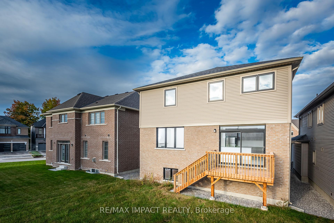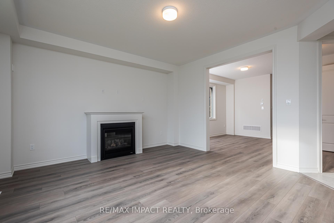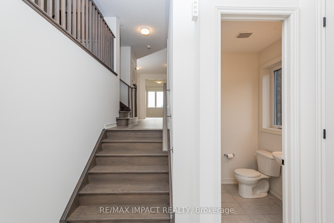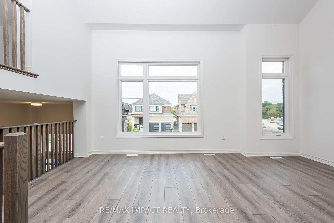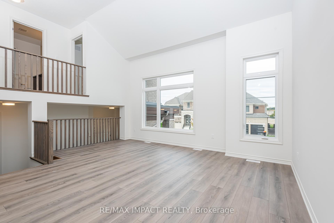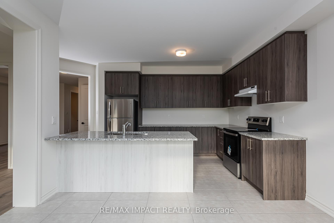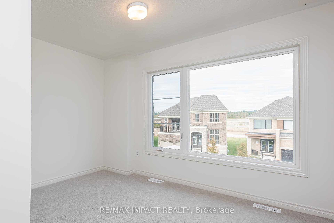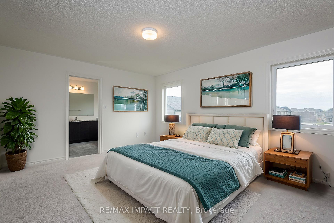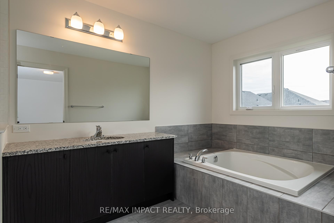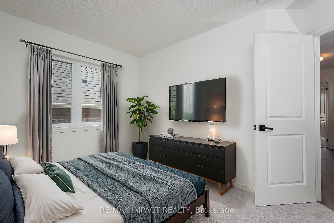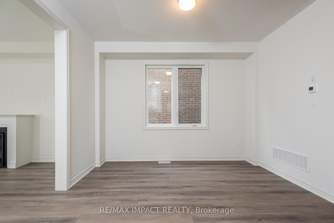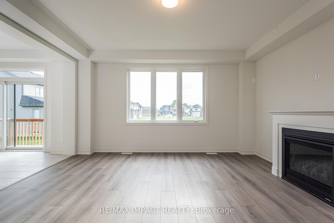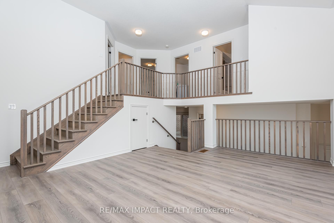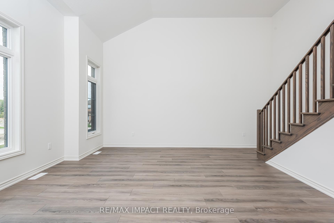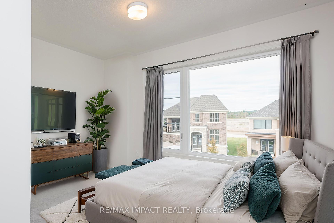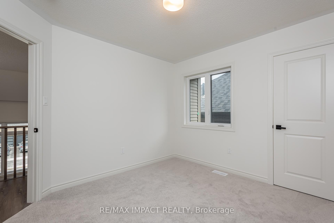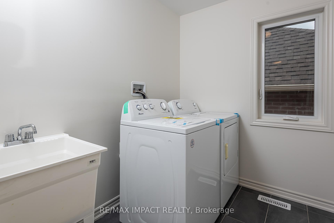$959,000
Available - For Sale
Listing ID: X11911168
532 Hornbeck St , Cobourg, K9A 4A1, Ontario
| Nestled in the heart of Cobourg, this stunning, brand-new 4-bedroom, 3-bathroom home by Tribute Communities offers the perfect blend of modern design and practical living. Featuring a high ceiling and a well-thought-out open-concept layout, this home is bathed in natural sunlight through its expansive windows. The main floor includes a versatile office/den, perfect for working from home, while the breakfast area provides direct access to a spacious deck, ideal for dining and entertaining. Convenient main-level access to the garage adds practicality, while the generously sized bedrooms offer ample space for family and guests. The luxurious primary bedroom boasts a 5-piece ensuite with a standing shower. Located close to schools, shopping, dining, and with easy highway access, this home offers comfort, style, and accessibility in a vibrant, family-friendly community. |
| Extras: Located 5 mins to Hwy 401, 7 mins to Cobourg Beach, and 30 mins to Oshawa. Close to schools, shopping, parks & trails. |
| Price | $959,000 |
| Taxes: | $7059.00 |
| Address: | 532 Hornbeck St , Cobourg, K9A 4A1, Ontario |
| Lot Size: | 38.08 x 105.05 (Feet) |
| Directions/Cross Streets: | Elgin St E / Conger Crt |
| Rooms: | 10 |
| Bedrooms: | 4 |
| Bedrooms +: | |
| Kitchens: | 1 |
| Family Room: | Y |
| Basement: | Full, Unfinished |
| Approximatly Age: | 0-5 |
| Property Type: | Detached |
| Style: | 2-Storey |
| Exterior: | Brick, Vinyl Siding |
| Garage Type: | Attached |
| (Parking/)Drive: | Private |
| Drive Parking Spaces: | 4 |
| Pool: | None |
| Approximatly Age: | 0-5 |
| Approximatly Square Footage: | 2500-3000 |
| Property Features: | Beach, Golf, Hospital, Library, Place Of Worship, Public Transit |
| Fireplace/Stove: | Y |
| Heat Source: | Gas |
| Heat Type: | Forced Air |
| Central Air Conditioning: | Central Air |
| Central Vac: | N |
| Laundry Level: | Upper |
| Sewers: | Sewers |
| Water: | Municipal |
$
%
Years
This calculator is for demonstration purposes only. Always consult a professional
financial advisor before making personal financial decisions.
| Although the information displayed is believed to be accurate, no warranties or representations are made of any kind. |
| RE/MAX IMPACT REALTY |
|
|

Michael Tzakas
Sales Representative
Dir:
416-561-3911
Bus:
416-494-7653
| Book Showing | Email a Friend |
Jump To:
At a Glance:
| Type: | Freehold - Detached |
| Area: | Northumberland |
| Municipality: | Cobourg |
| Neighbourhood: | Cobourg |
| Style: | 2-Storey |
| Lot Size: | 38.08 x 105.05(Feet) |
| Approximate Age: | 0-5 |
| Tax: | $7,059 |
| Beds: | 4 |
| Baths: | 3 |
| Fireplace: | Y |
| Pool: | None |
Locatin Map:
Payment Calculator:

