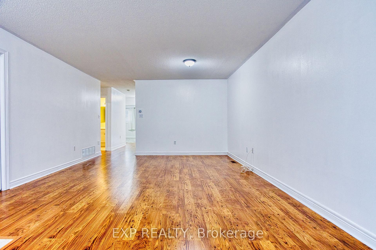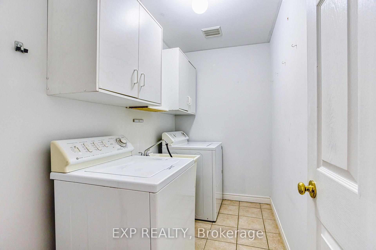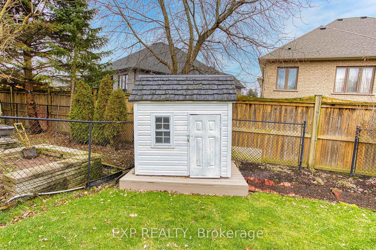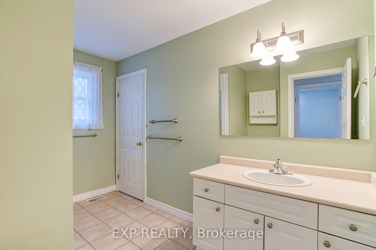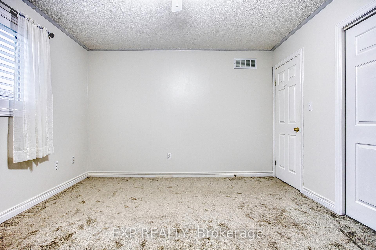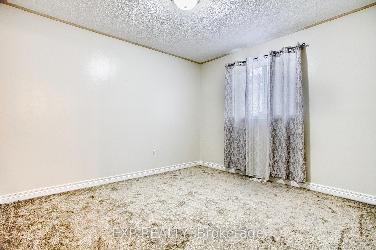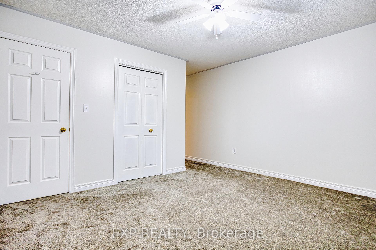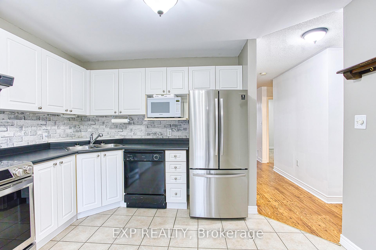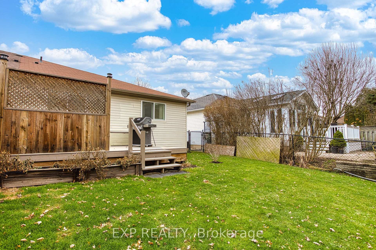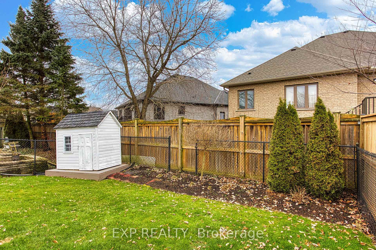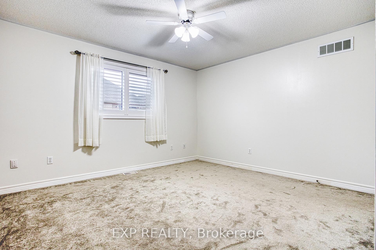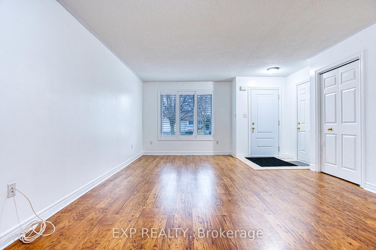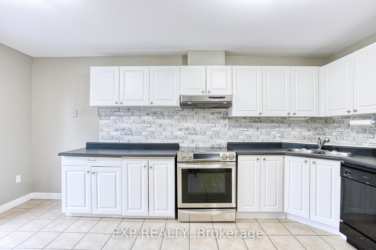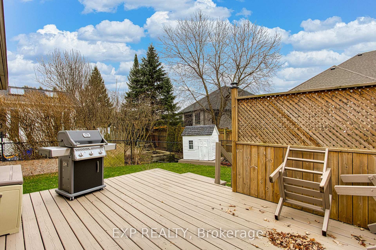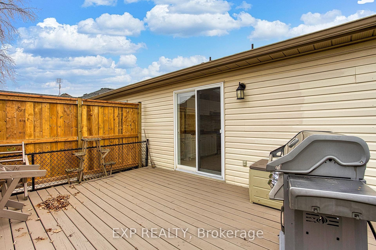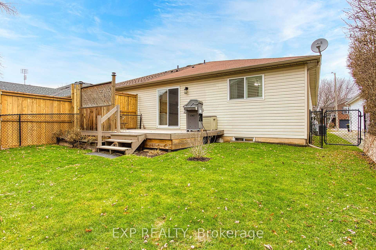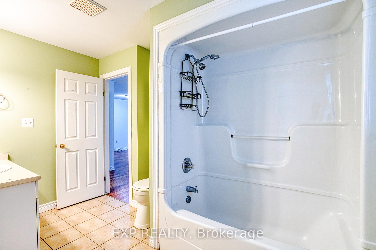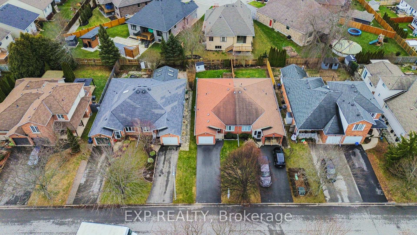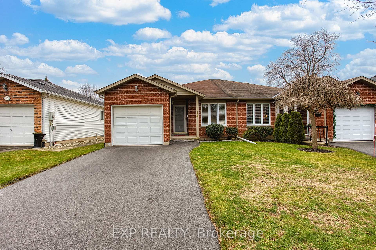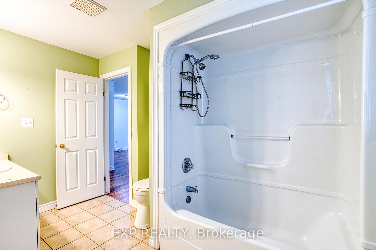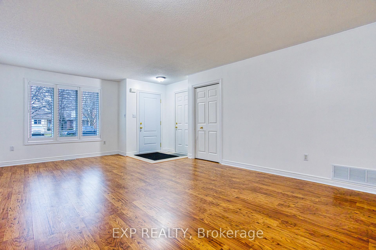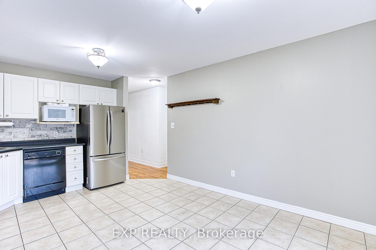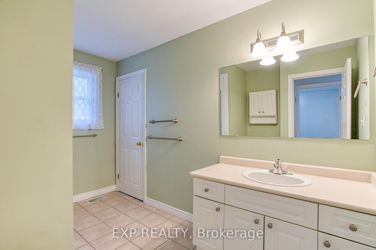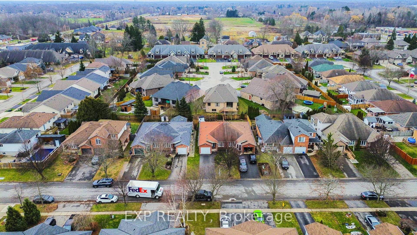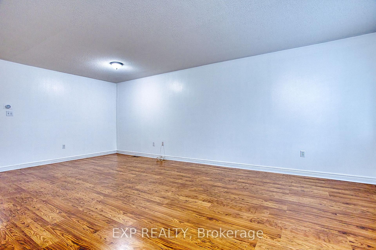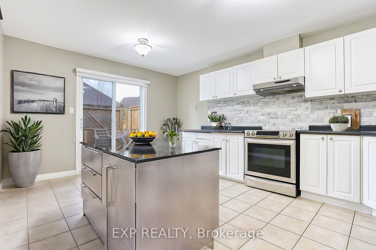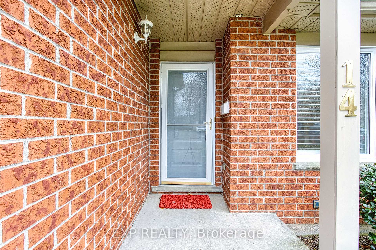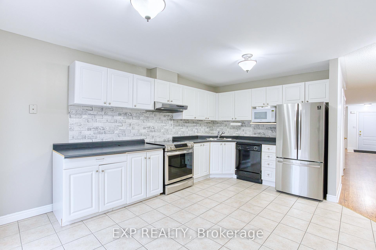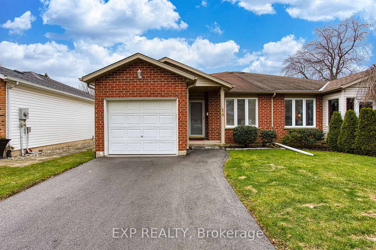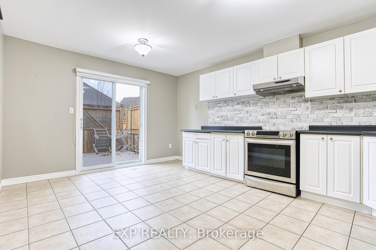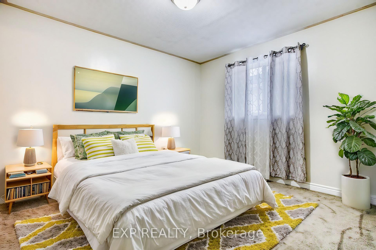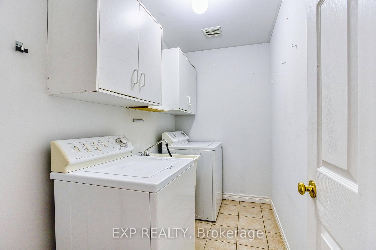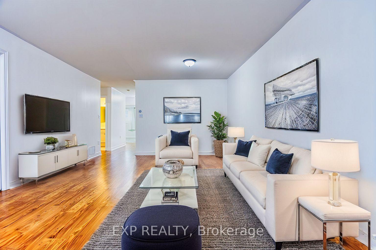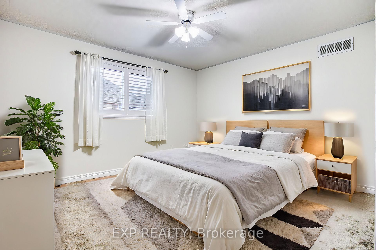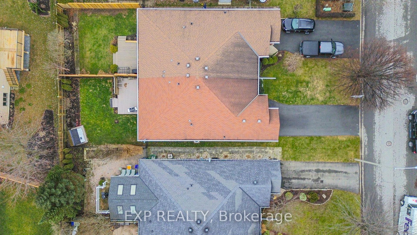$599,900
Available - For Sale
Listing ID: X11910663
14 Saddler St , Pelham, L0S 1E4, Ontario
| Welcome to 14 Saddler Street, a delightful home nestled in one of Fonthill's most sought-after neighborhoods. This property offers the perfect blend of convenience and charm, situated close to top-rated schools, serene parks, and the vibrant downtown core, ensuring that everything you need is just a short distance away. From the moment you step inside, you'll be greeted by the inviting atmosphere of a freshly painted interior, reflecting care and meticulous upkeep. The home boasts a large kitchen, perfect for preparing family meals or hosting gatherings. With an unfinished basement, the possibilities for customization are endless whether you dream of creating a home office, a recreation room, or additional living space, this blank canvas is ready to accommodate your vision. Step outside to discover the expansive backyard, an ideal space for outdoor activities and entertaining. A well-maintained deck provides a perfect spot for relaxing or enjoying summer barbecues, while the shed offers additional storage for your outdoor essentials. 14 Saddler Street is more than just a house its a place to call home, combining a great location, functional living spaces, and the opportunity to make it your own. Don't miss your chance to own this charming property in the heart of Fonthill. |
| Price | $599,900 |
| Taxes: | $3480.03 |
| Address: | 14 Saddler St , Pelham, L0S 1E4, Ontario |
| Lot Size: | 31.74 x 115.48 (Feet) |
| Acreage: | < .50 |
| Directions/Cross Streets: | Saddler & Line Ave North on Line Ave, west on Saddler Street |
| Rooms: | 4 |
| Bedrooms: | 2 |
| Bedrooms +: | |
| Kitchens: | 1 |
| Family Room: | N |
| Basement: | Full, Part Fin |
| Approximatly Age: | 16-30 |
| Property Type: | Semi-Detached |
| Style: | Bungalow |
| Exterior: | Brick Front, Vinyl Siding |
| Garage Type: | Attached |
| (Parking/)Drive: | Available |
| Drive Parking Spaces: | 2 |
| Pool: | None |
| Approximatly Age: | 16-30 |
| Approximatly Square Footage: | 1100-1500 |
| Fireplace/Stove: | N |
| Heat Source: | Gas |
| Heat Type: | Forced Air |
| Central Air Conditioning: | Central Air |
| Central Vac: | N |
| Laundry Level: | Main |
| Elevator Lift: | N |
| Sewers: | Sewers |
| Water: | Municipal |
$
%
Years
This calculator is for demonstration purposes only. Always consult a professional
financial advisor before making personal financial decisions.
| Although the information displayed is believed to be accurate, no warranties or representations are made of any kind. |
| EXP REALTY |
|
|

Michael Tzakas
Sales Representative
Dir:
416-561-3911
Bus:
416-494-7653
| Virtual Tour | Book Showing | Email a Friend |
Jump To:
At a Glance:
| Type: | Freehold - Semi-Detached |
| Area: | Niagara |
| Municipality: | Pelham |
| Neighbourhood: | 662 - Fonthill |
| Style: | Bungalow |
| Lot Size: | 31.74 x 115.48(Feet) |
| Approximate Age: | 16-30 |
| Tax: | $3,480.03 |
| Beds: | 2 |
| Baths: | 2 |
| Fireplace: | N |
| Pool: | None |
Locatin Map:
Payment Calculator:

