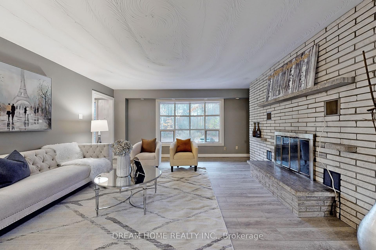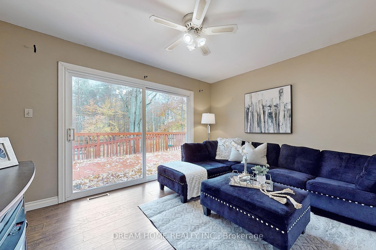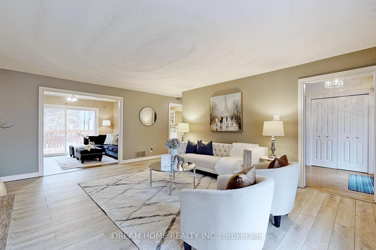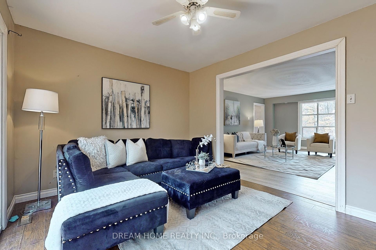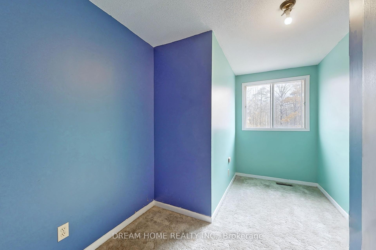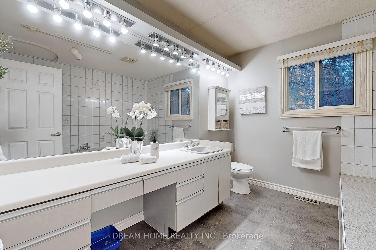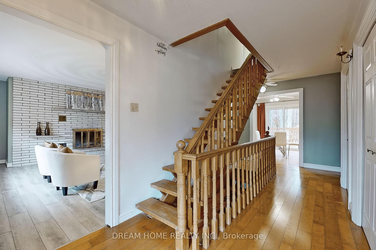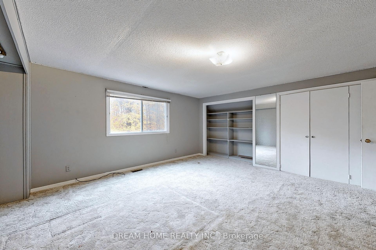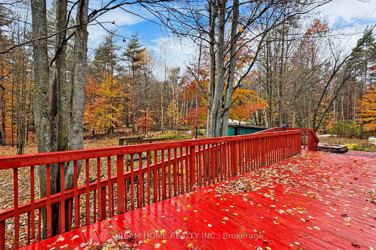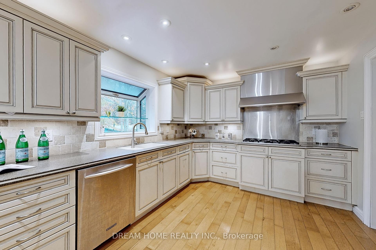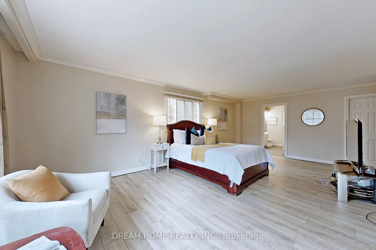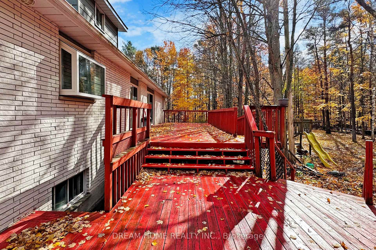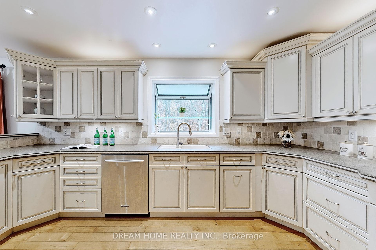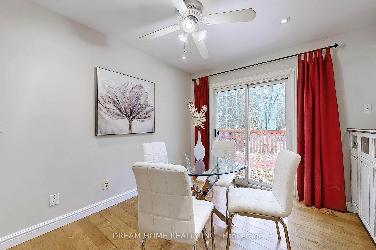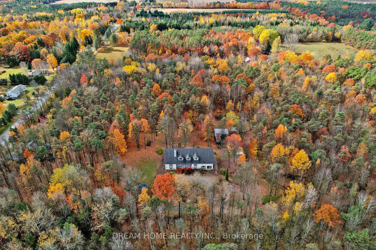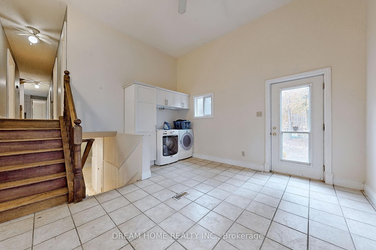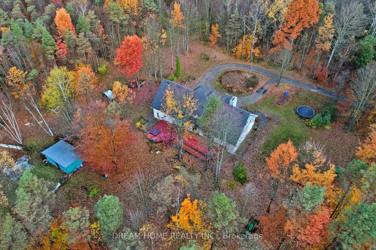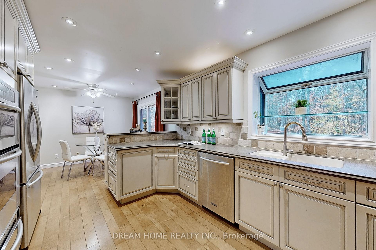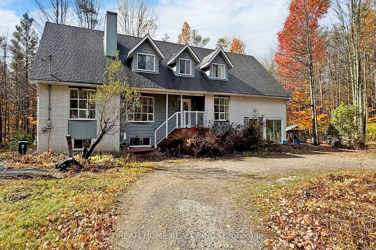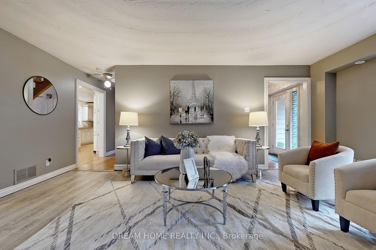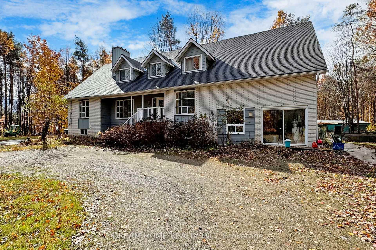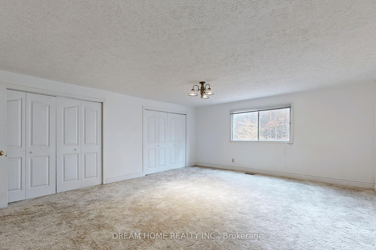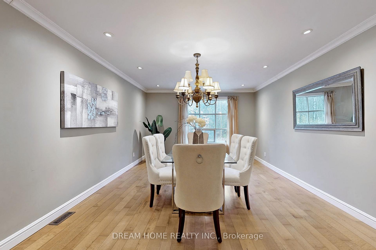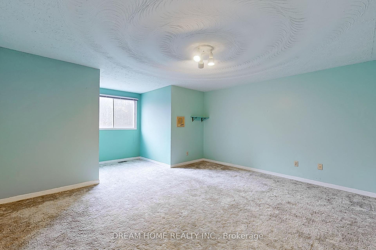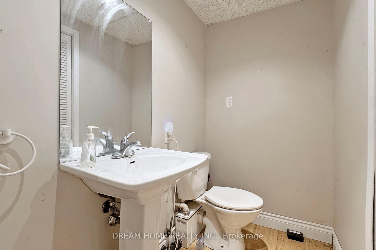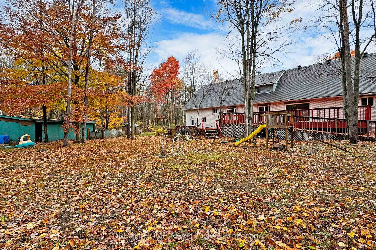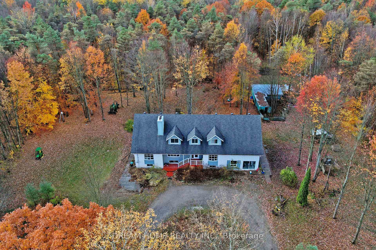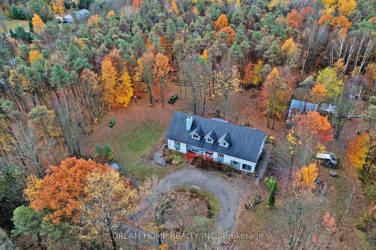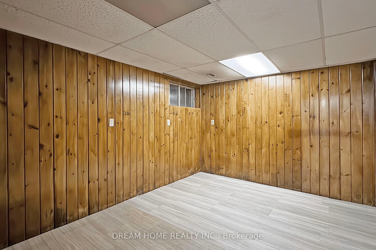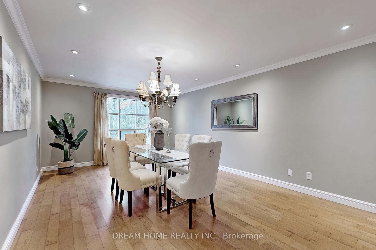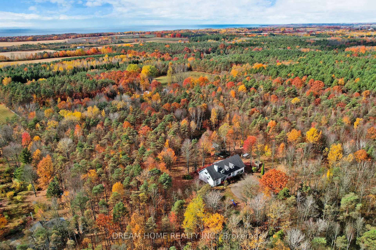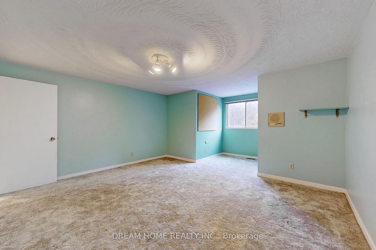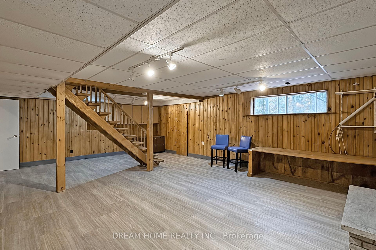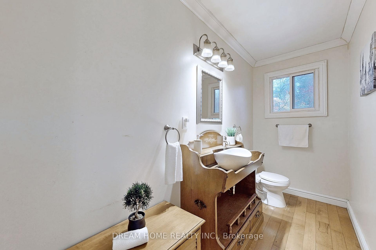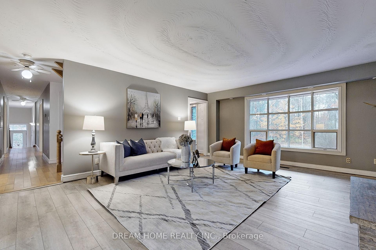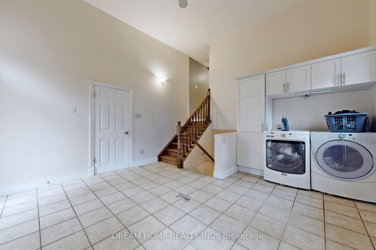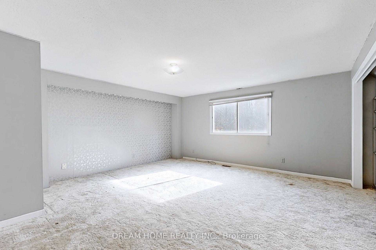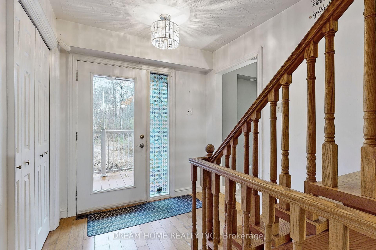$980,000
Available - For Sale
Listing ID: S11910933
90 Concession Road 8 East , Tiny, L0L 2J0, Ontario
| This majestic property is situated on 24-acres of private, treed land, offering unparalleled tranquility and serenity in a coveted location full of trails. The main floor features a bright living room with lots of natural light and views of nature and a spacious sought-after main-level primary bedroom complete with large 4-piece ensuite bath. The custom kitchen has updated cabinets, bar counter seating and built-in oven/steamer drawer and allows access to a large wooden deck at rear with accessible ramp and hot tub. The second floor contains 4 generously sized guest bedrooms and office/den. The finished basement provides 2 additional large recreational rooms, bedroom and storage. Separate walk-up entrance from basement gives you option for rental or nanny suite. 2 door attached garage was converted to a workshop and has 220 volt power capability. This prime location offers proximity to town amenities, beaches, and Wyevale school area, ensuring both convenience and connectivity. |
| Extras: Fridge, Gas Stove, Dishwasher, Washer, Dryer |
| Price | $980,000 |
| Taxes: | $4988.45 |
| Address: | 90 Concession Road 8 East , Tiny, L0L 2J0, Ontario |
| Lot Size: | 156.00 x 2293.00 (Feet) |
| Acreage: | 10-24.99 |
| Directions/Cross Streets: | Community Centre Ln/Concession Rd 8 E |
| Rooms: | 12 |
| Rooms +: | 3 |
| Bedrooms: | 5 |
| Bedrooms +: | 1 |
| Kitchens: | 1 |
| Family Room: | Y |
| Basement: | Finished, Walk-Up |
| Approximatly Age: | 31-50 |
| Property Type: | Detached |
| Style: | 2-Storey |
| Exterior: | Brick Front, Vinyl Siding |
| Garage Type: | None |
| (Parking/)Drive: | Circular |
| Drive Parking Spaces: | 20 |
| Pool: | None |
| Other Structures: | Workshop |
| Approximatly Age: | 31-50 |
| Approximatly Square Footage: | 3500-5000 |
| Property Features: | Wooded/Treed |
| Fireplace/Stove: | Y |
| Heat Source: | Gas |
| Heat Type: | Forced Air |
| Central Air Conditioning: | None |
| Central Vac: | N |
| Laundry Level: | Main |
| Elevator Lift: | N |
| Sewers: | Septic |
| Water: | Well |
| Water Supply Types: | Dug Well |
| Utilities-Cable: | A |
| Utilities-Hydro: | A |
| Utilities-Gas: | A |
| Utilities-Telephone: | A |
$
%
Years
This calculator is for demonstration purposes only. Always consult a professional
financial advisor before making personal financial decisions.
| Although the information displayed is believed to be accurate, no warranties or representations are made of any kind. |
| DREAM HOME REALTY INC. |
|
|

Michael Tzakas
Sales Representative
Dir:
416-561-3911
Bus:
416-494-7653
| Virtual Tour | Book Showing | Email a Friend |
Jump To:
At a Glance:
| Type: | Freehold - Detached |
| Area: | Simcoe |
| Municipality: | Tiny |
| Neighbourhood: | Rural Tiny |
| Style: | 2-Storey |
| Lot Size: | 156.00 x 2293.00(Feet) |
| Approximate Age: | 31-50 |
| Tax: | $4,988.45 |
| Beds: | 5+1 |
| Baths: | 4 |
| Fireplace: | Y |
| Pool: | None |
Locatin Map:
Payment Calculator:

