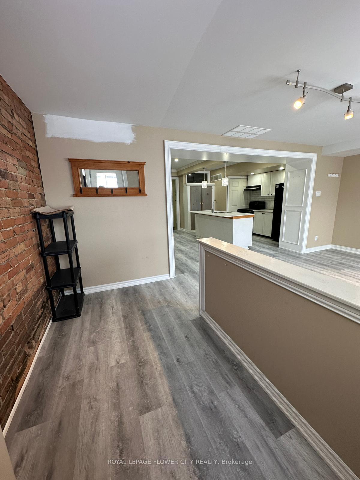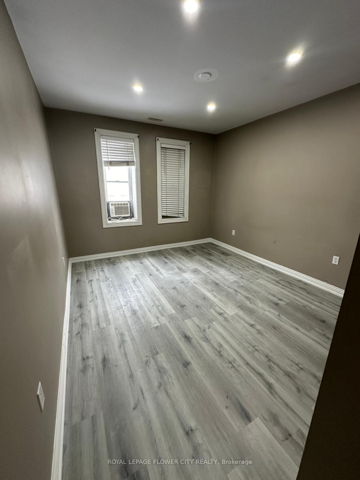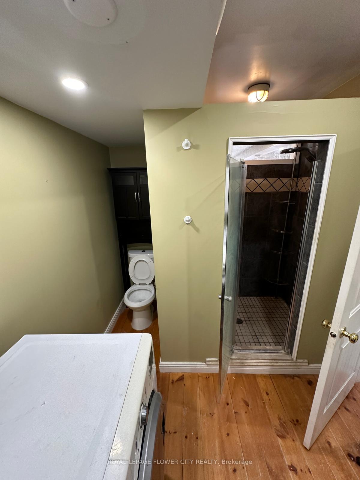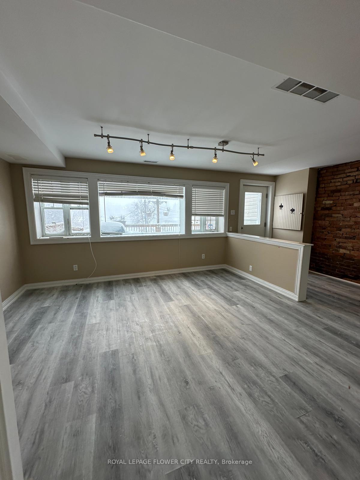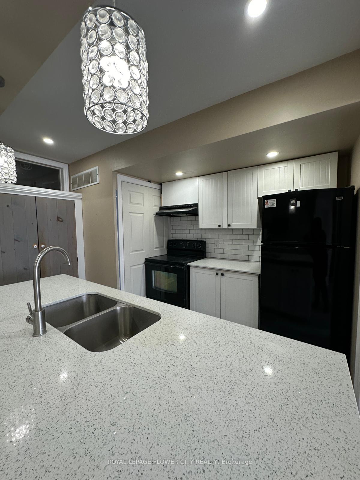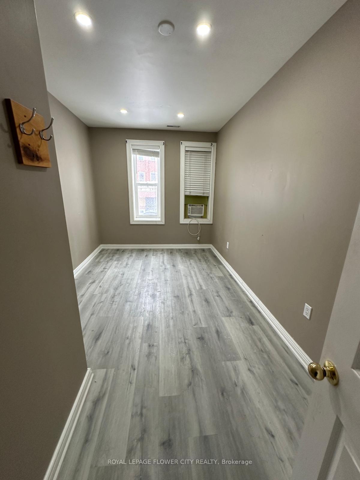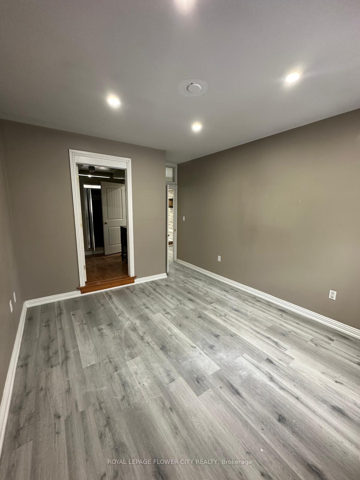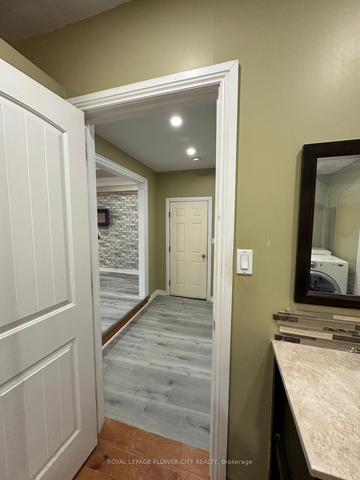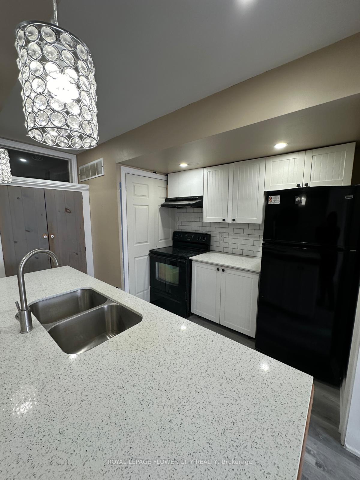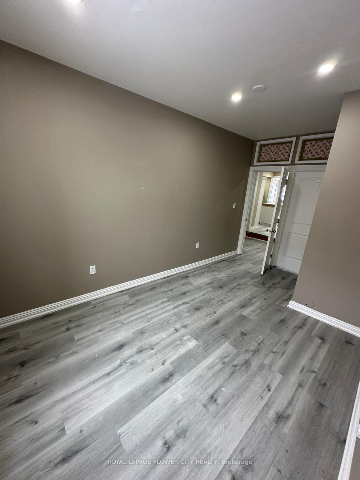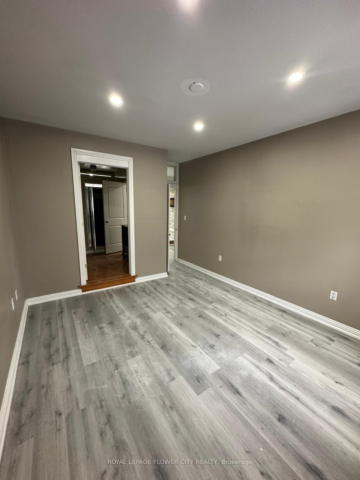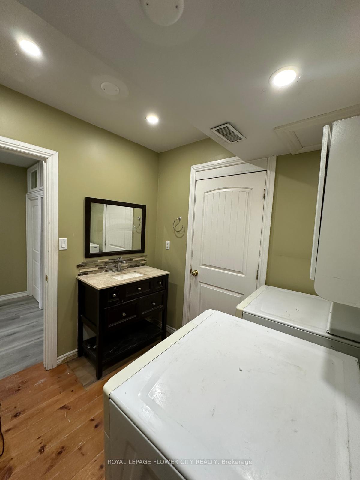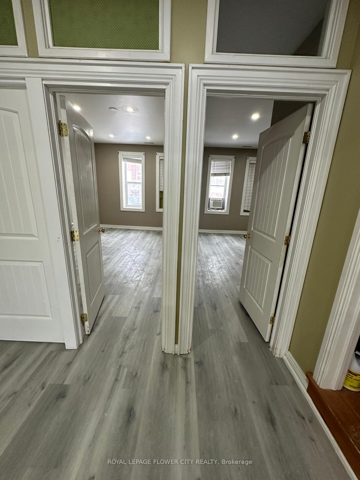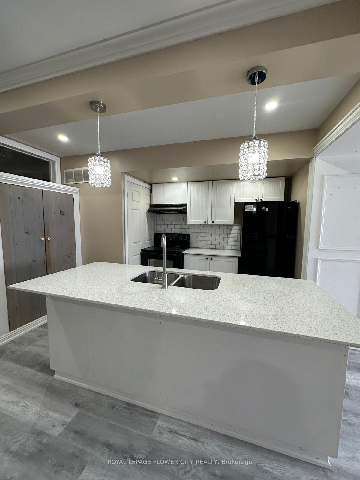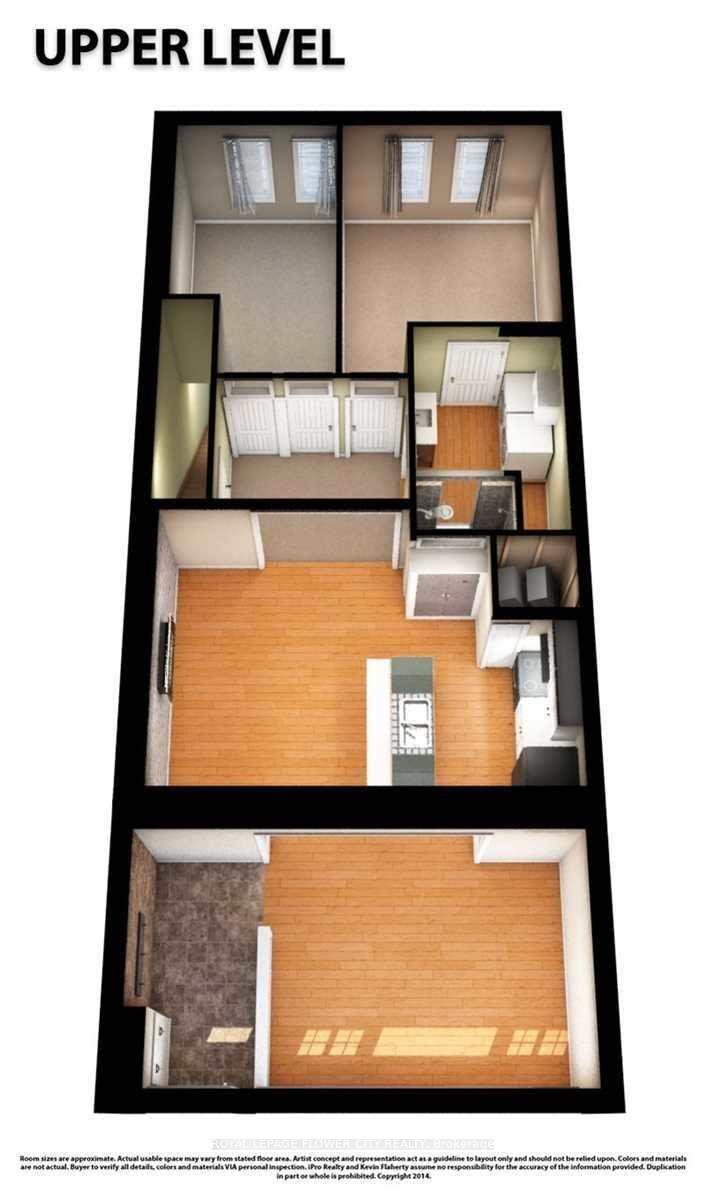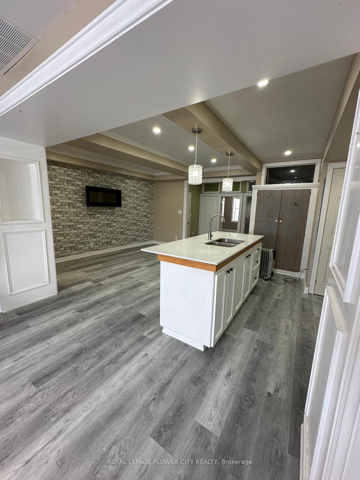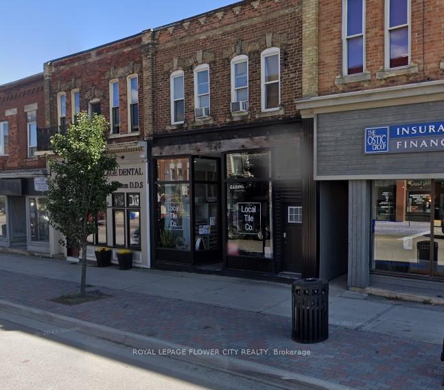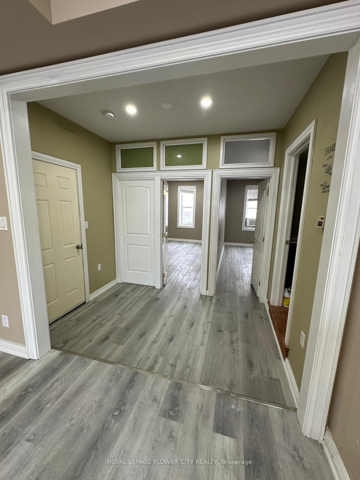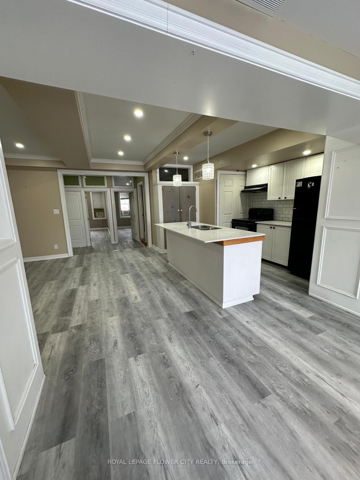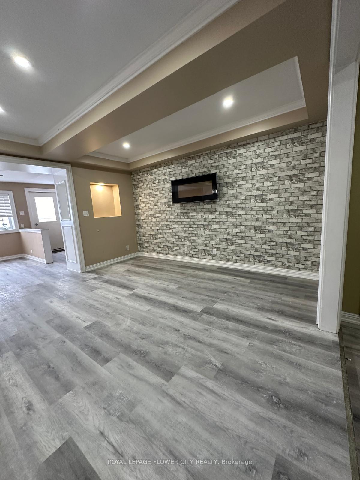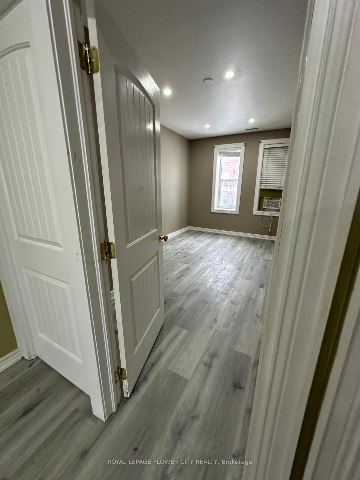$1,600
Available - For Rent
Listing ID: X11910427
127 Main St West , Shelburne, L9V 3K3, Ontario
| NEWLY RENOVATED 2-Bedroom Apartment featuring an Open-Concept Kitchen and Dining Area with a Coffered Ceiling, a Spacious Family Room, and a Master Bedroom with a 3-Piece Semi-En suite. Enjoy a Large Rear Deck, Modern Flooring, and Many More Upgrades! Prime Location with Excellent Visibility and Exposure from Main Street and Highway 10. Utilities are extra, with a separate hydro meter.Includes 2 Parking Spots on a Shared Driveway with a Commercial Tenant. Ideal for a Young Family or Couple! |
| Price | $1,600 |
| Address: | 127 Main St West , Shelburne, L9V 3K3, Ontario |
| Lot Size: | 21.78 x 198.40 (Feet) |
| Acreage: | < .50 |
| Directions/Cross Streets: | Main St & Owen Sound St |
| Rooms: | 5 |
| Bedrooms: | 2 |
| Bedrooms +: | |
| Kitchens: | 1 |
| Family Room: | N |
| Basement: | None |
| Furnished: | N |
| Property Type: | Upper Level |
| Style: | Apartment |
| Exterior: | Alum Siding, Brick |
| Garage Type: | None |
| (Parking/)Drive: | Available |
| Drive Parking Spaces: | 2 |
| Pool: | None |
| Private Entrance: | Y |
| Laundry Access: | Ensuite |
| Property Features: | Library, Other, Place Of Worship, Public Transit, School, School Bus Route |
| CAC Included: | Y |
| Parking Included: | Y |
| Fireplace/Stove: | N |
| Heat Source: | Gas |
| Heat Type: | Forced Air |
| Central Air Conditioning: | Central Air |
| Central Vac: | N |
| Laundry Level: | Main |
| Elevator Lift: | N |
| Sewers: | Sewers |
| Water: | Municipal |
| Utilities-Cable: | A |
| Utilities-Hydro: | A |
| Utilities-Gas: | A |
| Utilities-Telephone: | A |
| Although the information displayed is believed to be accurate, no warranties or representations are made of any kind. |
| ROYAL LEPAGE FLOWER CITY REALTY |
|
|

Michael Tzakas
Sales Representative
Dir:
416-561-3911
Bus:
416-494-7653
| Book Showing | Email a Friend |
Jump To:
At a Glance:
| Type: | Freehold - Upper Level |
| Area: | Dufferin |
| Municipality: | Shelburne |
| Neighbourhood: | Shelburne |
| Style: | Apartment |
| Lot Size: | 21.78 x 198.40(Feet) |
| Beds: | 2 |
| Baths: | 1 |
| Fireplace: | N |
| Pool: | None |
Locatin Map:

