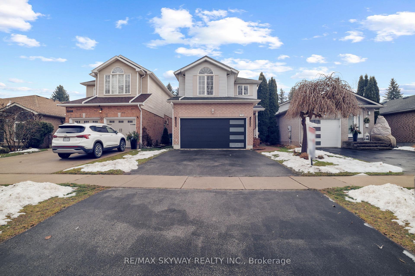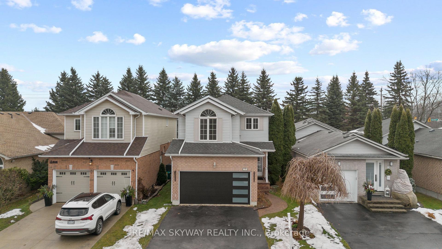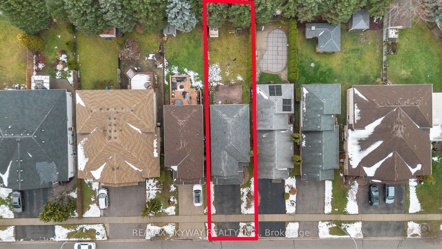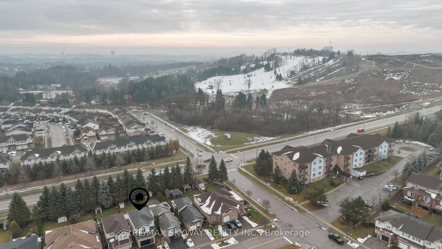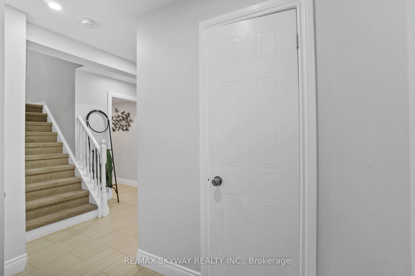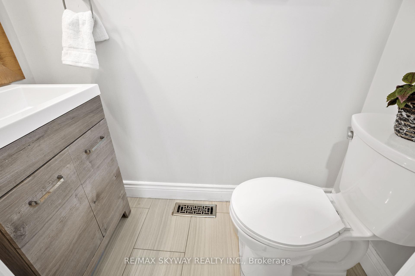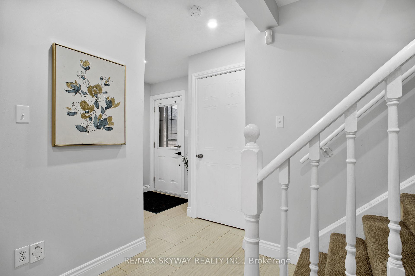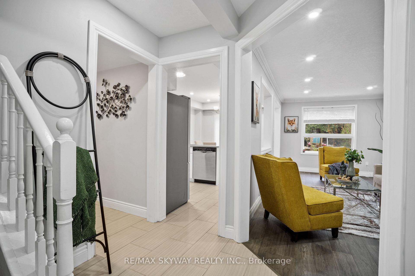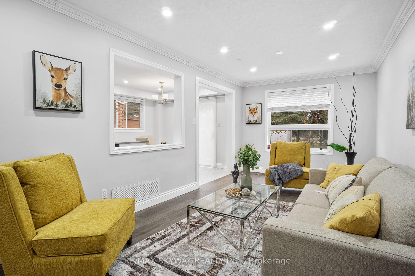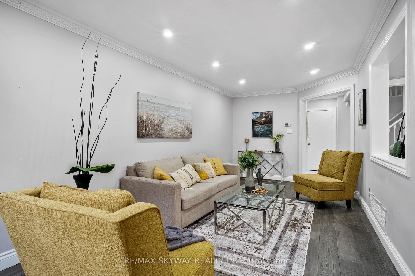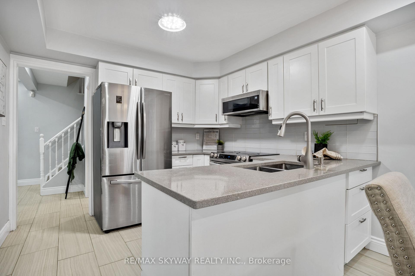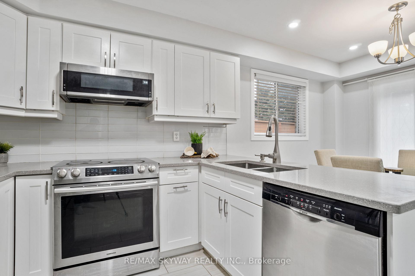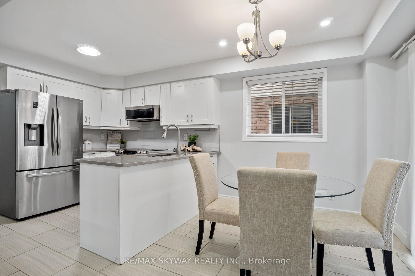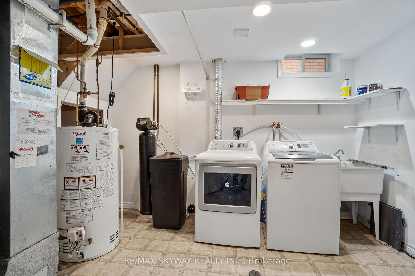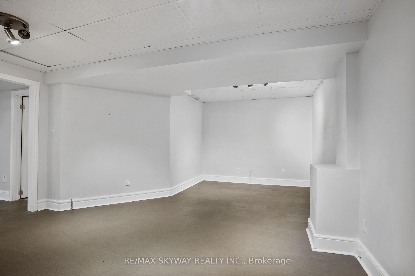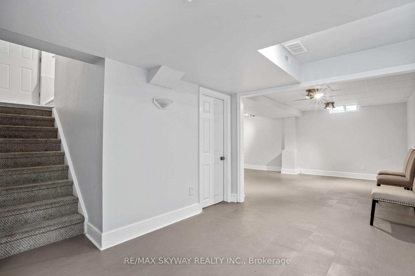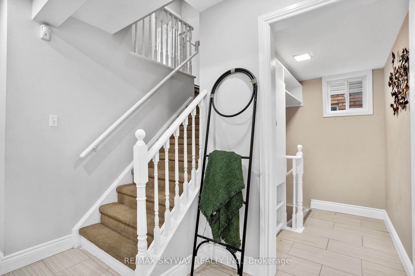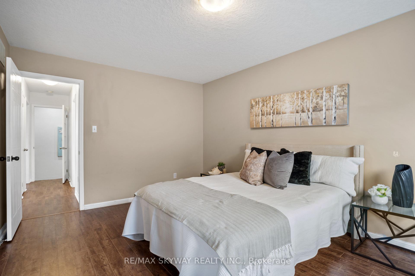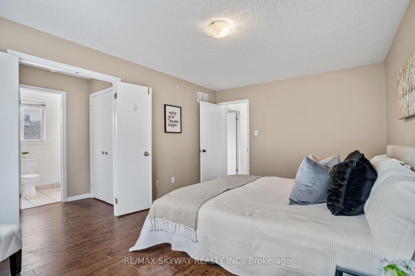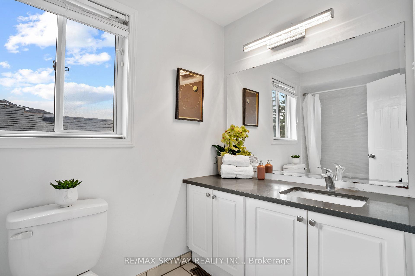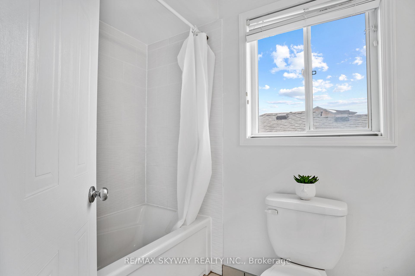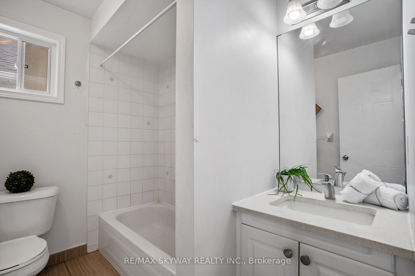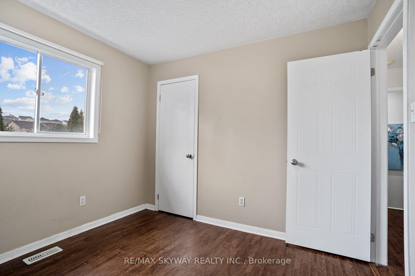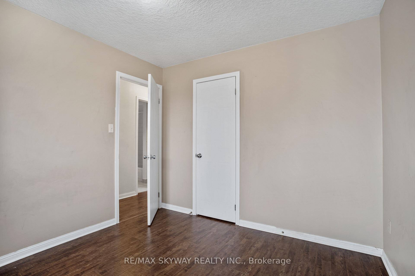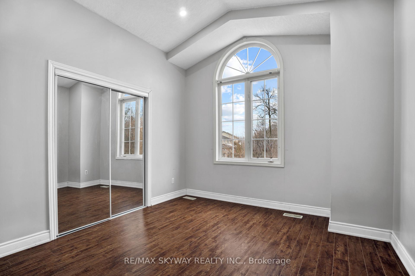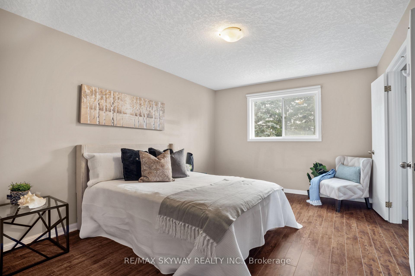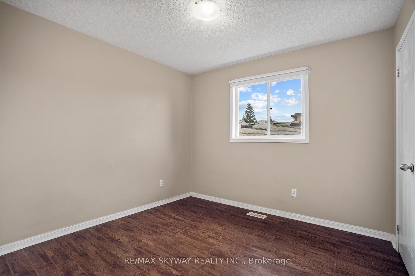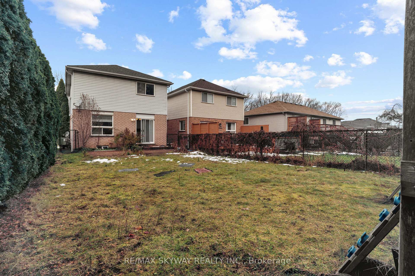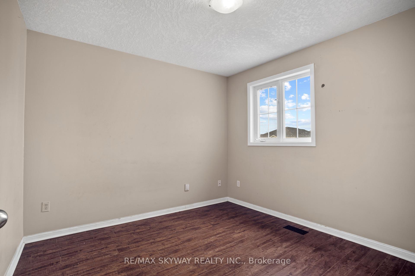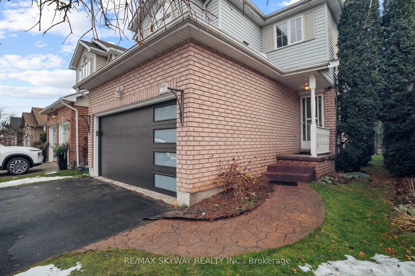$899,999
Available - For Sale
Listing ID: X11912032
15 Briarfield St , Kitchener, N2A 4B6, Ontario
| Welcome To This Beautiful House In The Idlewood South Kitchener Offering 4 Beds & 3 Baths, A Lovely Family-Friendly Neighborhood With Access To Top Rated Schools, Facing The Conservation Area, In Kitchener Area Close To Fairview Park, Less Than 15 Mins Drive To Google Office. The house Has Been Updated From Top To Bottom Including Hardwood & Ceramic Tile Flooring On The Main Level, Pot Lights, A Kitchen That Showcases Quartz Counters, Stainless Steel Appliances & Slow Close White Shaker Cabinetry. An Opened Up Floor Plan In The Living Room Fills The Main Floor With Light & Also Pot Lights. The Large Master Bedroom With Walk-Through His & Hers Closets & An updated 4 Piece Ensuite Along With Three Other Secondary Bedrooms, This Property Offers Space, Loads Of Storage, A Playground & A Shed & No Houses In The Front & Back With Amazing Deep Lot. Minutes To Highway 401. Potential In-law Capability. |
| Extras: Don't Miss This Great Opportunity To Own This Awesome Home In Greatest Location Of Kitchener. |
| Price | $899,999 |
| Taxes: | $4760.00 |
| Address: | 15 Briarfield St , Kitchener, N2A 4B6, Ontario |
| Lot Size: | 30.00 x 147.88 (Feet) |
| Acreage: | < .50 |
| Directions/Cross Streets: | Fairway Rd N/Briarmeadow Dr |
| Rooms: | 8 |
| Bedrooms: | 4 |
| Bedrooms +: | |
| Kitchens: | 1 |
| Family Room: | N |
| Basement: | Finished, Sep Entrance |
| Property Type: | Detached |
| Style: | 2-Storey |
| Exterior: | Brick Front |
| Garage Type: | Attached |
| (Parking/)Drive: | Available |
| Drive Parking Spaces: | 2 |
| Pool: | None |
| Fireplace/Stove: | N |
| Heat Source: | Gas |
| Heat Type: | Forced Air |
| Central Air Conditioning: | Central Air |
| Central Vac: | N |
| Laundry Level: | Lower |
| Sewers: | Sewers |
| Water: | Municipal |
| Utilities-Cable: | Y |
| Utilities-Hydro: | Y |
| Utilities-Gas: | Y |
| Utilities-Telephone: | Y |
$
%
Years
This calculator is for demonstration purposes only. Always consult a professional
financial advisor before making personal financial decisions.
| Although the information displayed is believed to be accurate, no warranties or representations are made of any kind. |
| RE/MAX SKYWAY REALTY INC. |
|
|

Michael Tzakas
Sales Representative
Dir:
416-561-3911
Bus:
416-494-7653
| Book Showing | Email a Friend |
Jump To:
At a Glance:
| Type: | Freehold - Detached |
| Area: | Waterloo |
| Municipality: | Kitchener |
| Style: | 2-Storey |
| Lot Size: | 30.00 x 147.88(Feet) |
| Tax: | $4,760 |
| Beds: | 4 |
| Baths: | 3 |
| Fireplace: | N |
| Pool: | None |
Locatin Map:
Payment Calculator:

