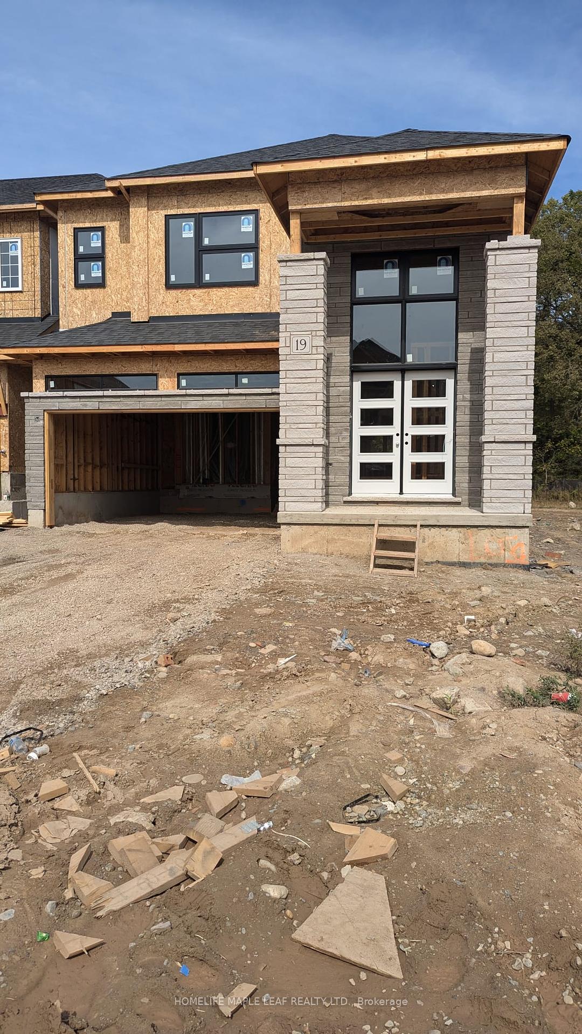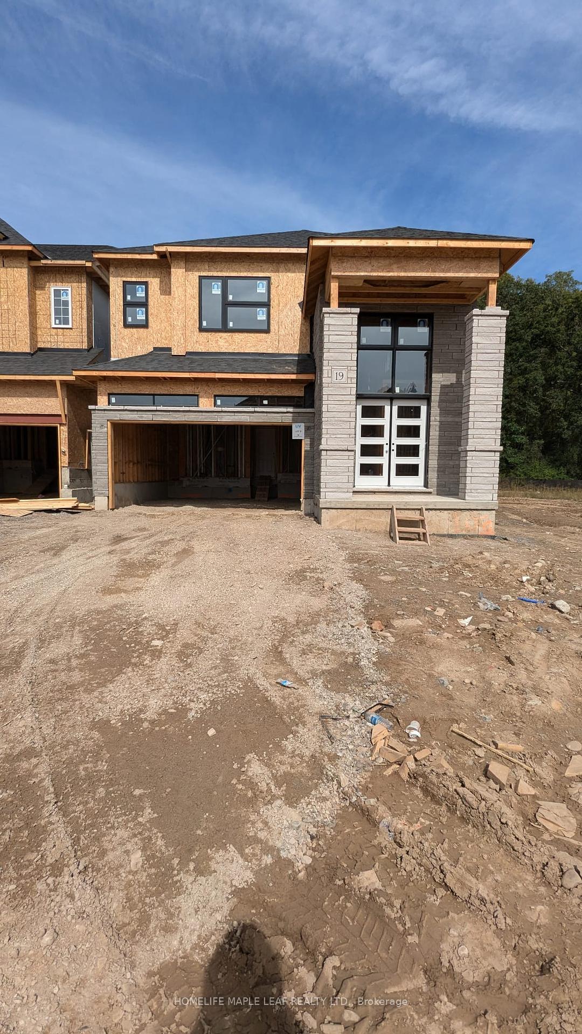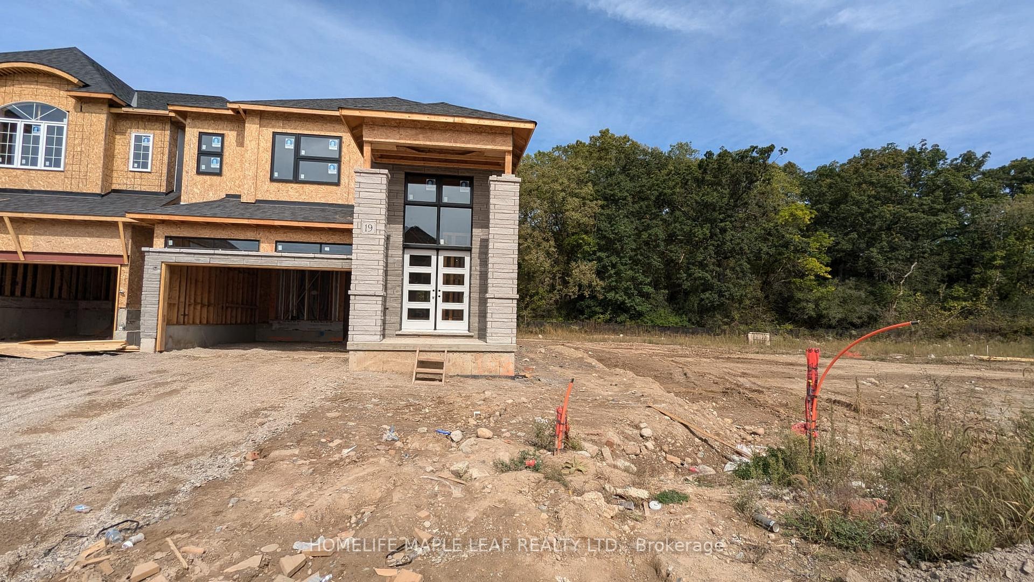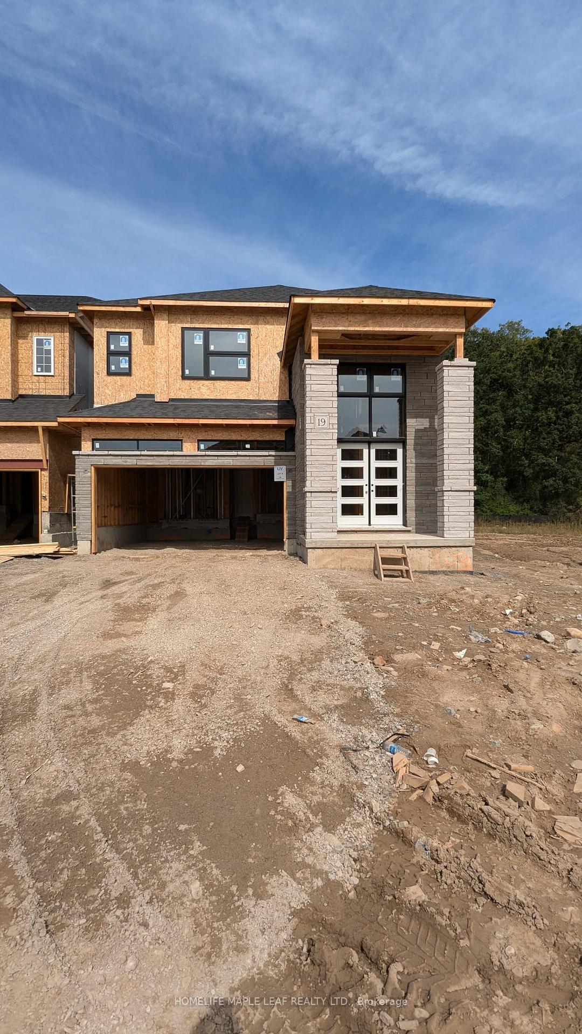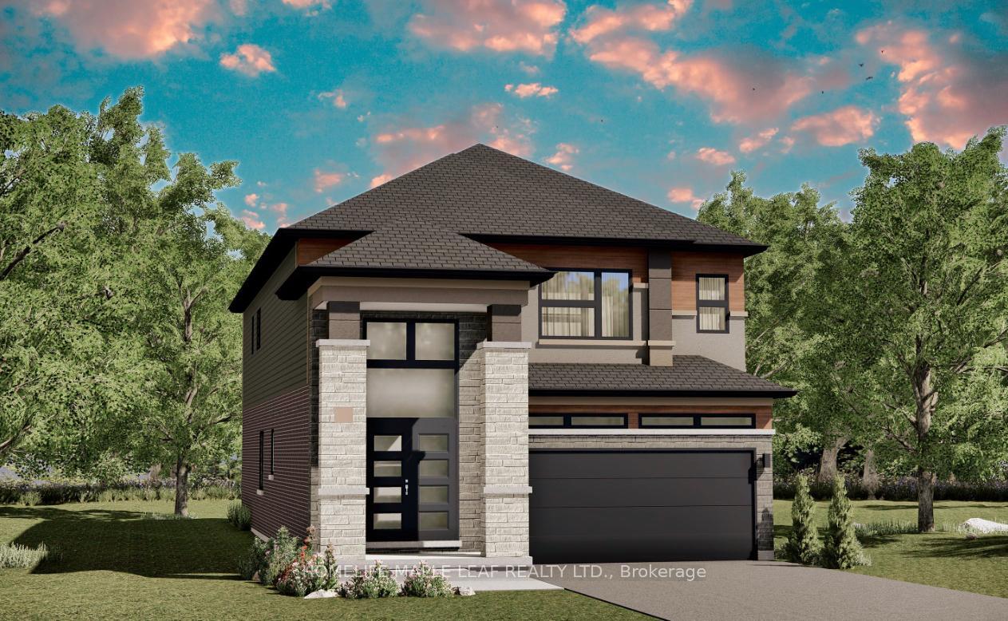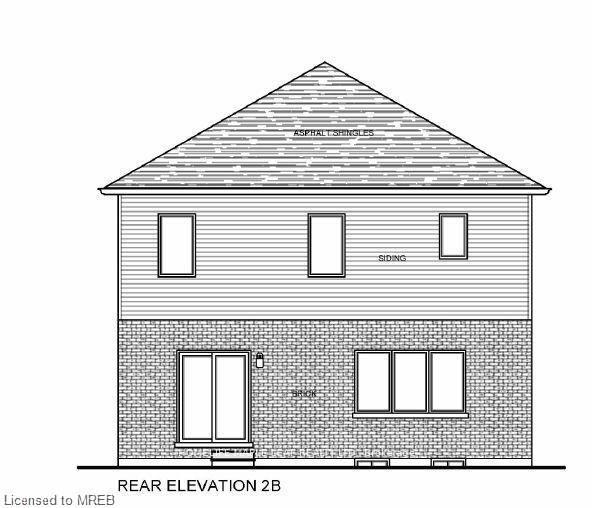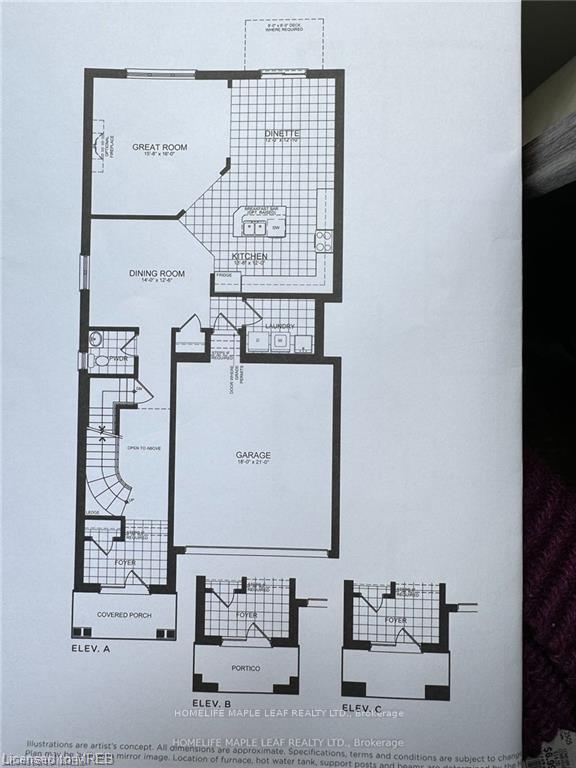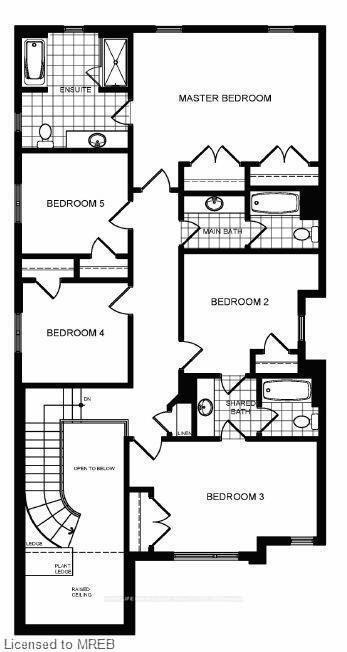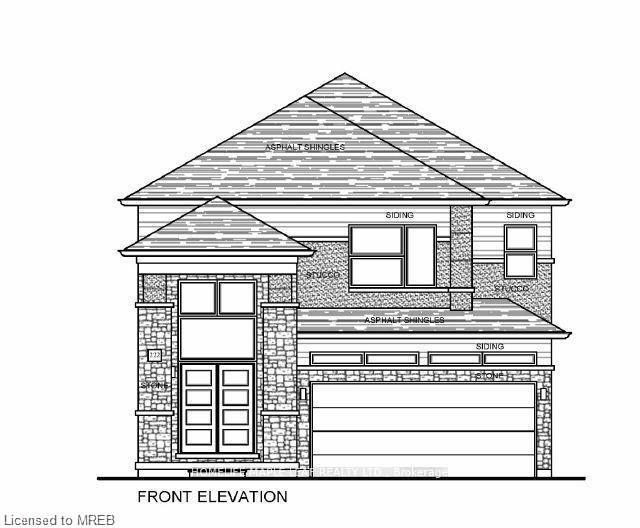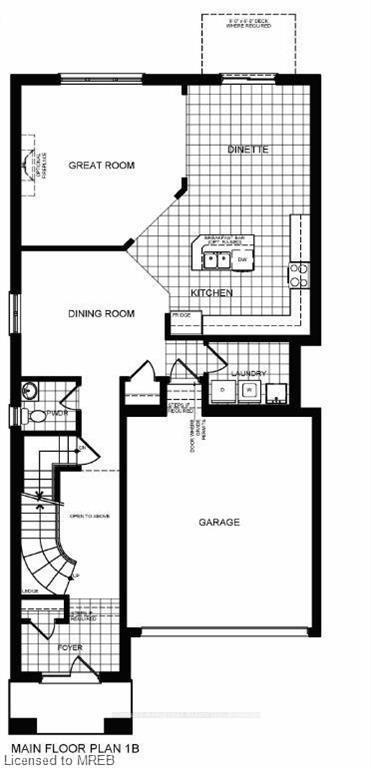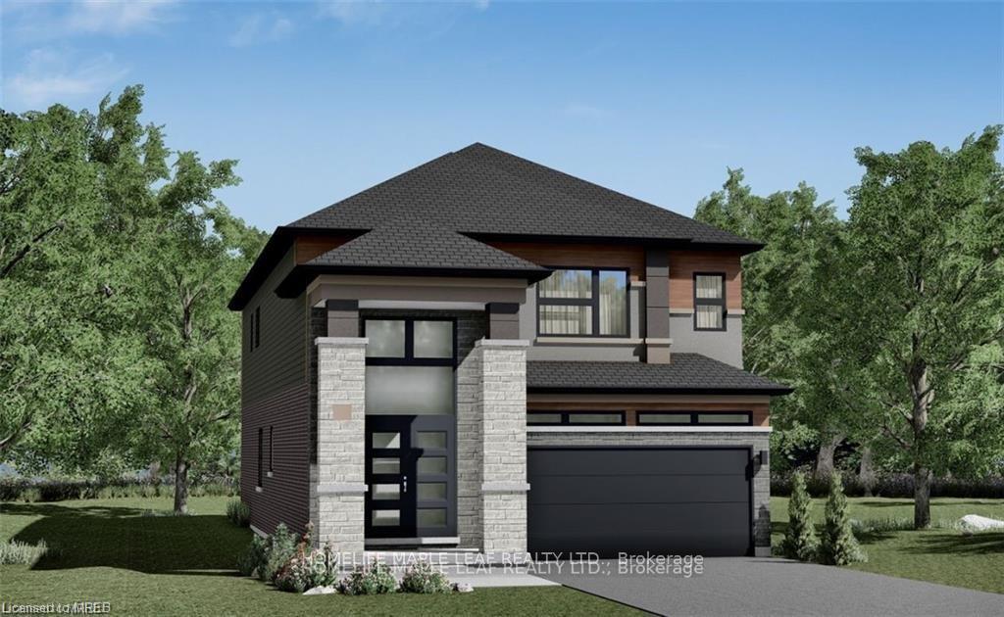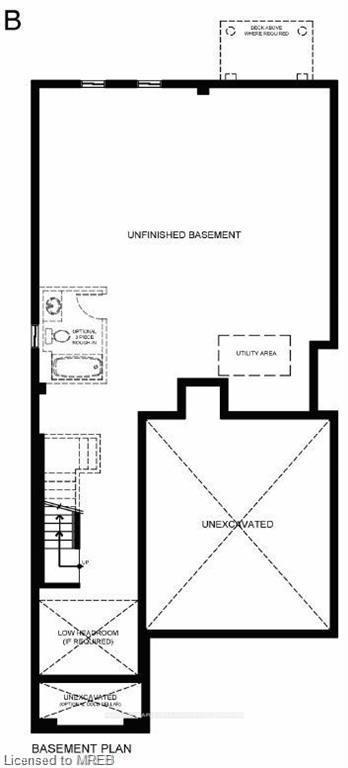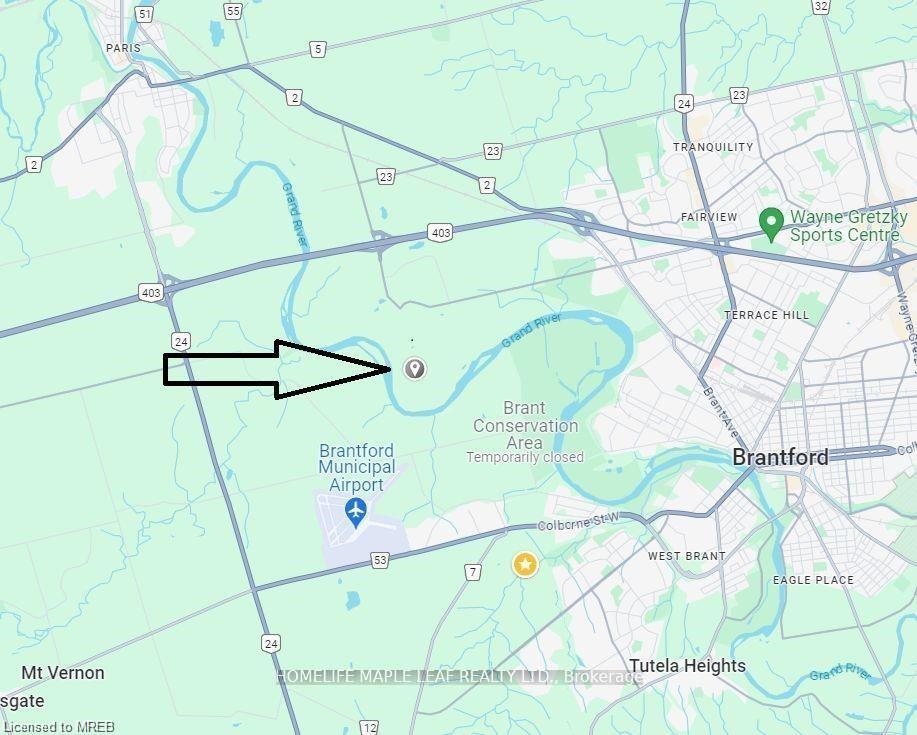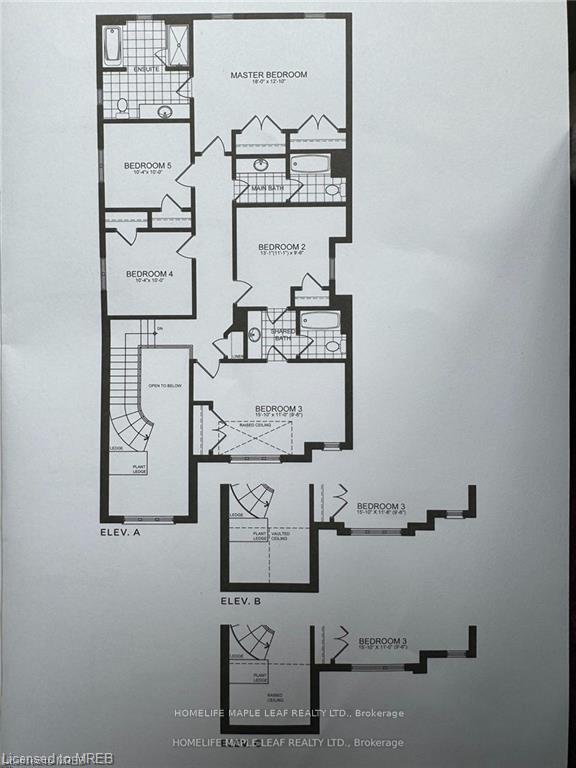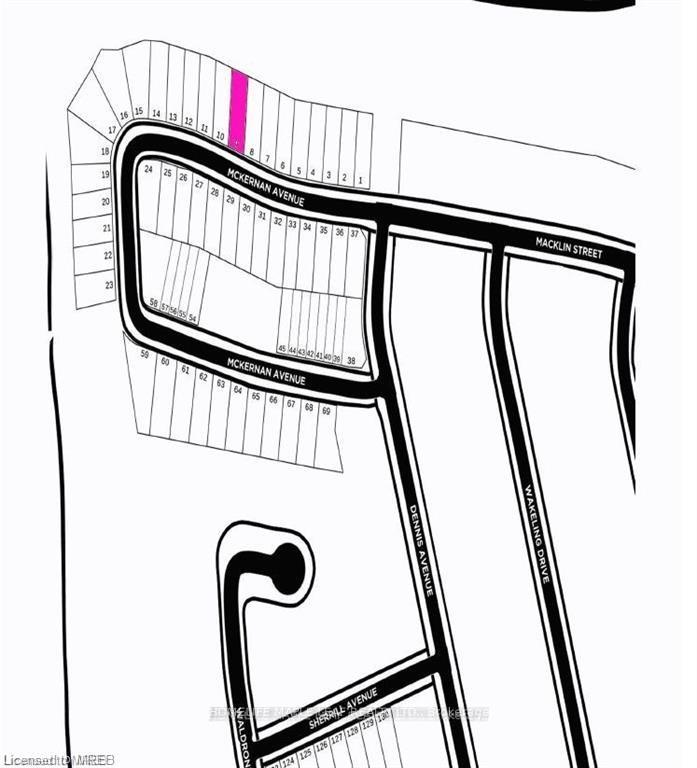$1,255,000
Available - For Sale
Listing ID: X9368666
Lot 9 Phase 3 Mckernan Ave , Brantford, Ontario
| Assignment Sale!!! No House at Back, More than $62,000 of Upgrades in this 2904 Sqft. Massive Home. 5 bedroom, 4 Bathroom with double Door entrance located near the Grand River and Highway 403. This luxurious home has Modern front exterior and many other upgrades. Modern Elevation. 9 Feet ceilings on Main Floor, Big windows. Direct Access From garage to Home. Golden Opportunity to own this fully upgraded home, Just minutes From Hwy 403, Close to Walking trail, No house at back, park, Bank, school, Wilfrid Laurier university Brantford, YMCA, River & all major amenities. HRV, 200 amp electrical panel, Gasline in Kitchen, 3pc rough in basement, Porcelain (24''*48'') tiles in kitchen, Dinette, Powder Room, foyer, mudroom & Laundry area, large basement windows(36''*24""). Vinyl Flooring in Main hall, Great Room, dining room and lobby Area of 2nd Floor. |
| Extras: Upgraded bath tub in Main and Shared bath, Upgraded MDF Kitchen cabinets, porcelain (24''*48") tiles in kitchen, dinette, powder room, foyer, Mudroom & laundry area. warm grey kitchen backsplash tiles, Italian white kitchen. |
| Price | $1,255,000 |
| Taxes: | $0.00 |
| Assessment: | $0 |
| Assessment Year: | 2024 |
| Address: | Lot 9 Phase 3 Mckernan Ave , Brantford, Ontario |
| Lot Size: | 36.00 x 100.00 (Feet) |
| Directions/Cross Streets: | Macklin St/Dennis Ave |
| Rooms: | 10 |
| Bedrooms: | 5 |
| Bedrooms +: | |
| Kitchens: | 1 |
| Family Room: | Y |
| Basement: | Full, Unfinished |
| Approximatly Age: | New |
| Property Type: | Detached |
| Style: | 2-Storey |
| Exterior: | Brick, Stone |
| Garage Type: | Built-In |
| (Parking/)Drive: | Front Yard |
| Drive Parking Spaces: | 2 |
| Pool: | None |
| Approximatly Age: | New |
| Approximatly Square Footage: | 2500-3000 |
| Property Features: | Lake Access, Lake/Pond, Park, River/Stream |
| Fireplace/Stove: | N |
| Heat Source: | Gas |
| Heat Type: | Forced Air |
| Central Air Conditioning: | Central Air |
| Central Vac: | N |
| Laundry Level: | Main |
| Elevator Lift: | N |
| Sewers: | Sewers |
| Water: | Municipal |
| Water Supply Types: | Unknown |
| Utilities-Hydro: | Y |
| Utilities-Gas: | Y |
$
%
Years
This calculator is for demonstration purposes only. Always consult a professional
financial advisor before making personal financial decisions.
| Although the information displayed is believed to be accurate, no warranties or representations are made of any kind. |
| HOMELIFE MAPLE LEAF REALTY LTD. |
|
|

Michael Tzakas
Sales Representative
Dir:
416-561-3911
Bus:
416-494-7653
| Book Showing | Email a Friend |
Jump To:
At a Glance:
| Type: | Freehold - Detached |
| Area: | Brantford |
| Municipality: | Brantford |
| Style: | 2-Storey |
| Lot Size: | 36.00 x 100.00(Feet) |
| Approximate Age: | New |
| Beds: | 5 |
| Baths: | 4 |
| Fireplace: | N |
| Pool: | None |
Locatin Map:
Payment Calculator:

