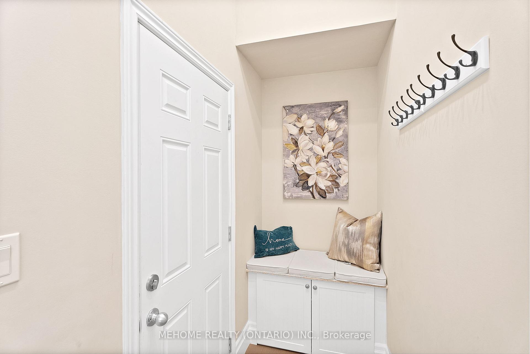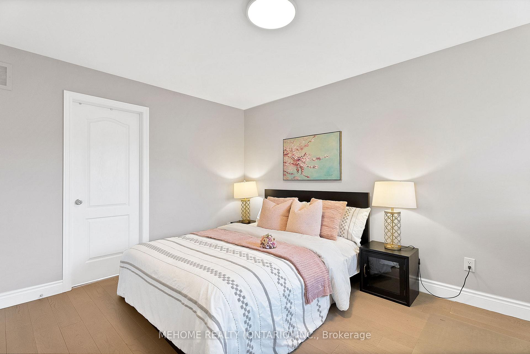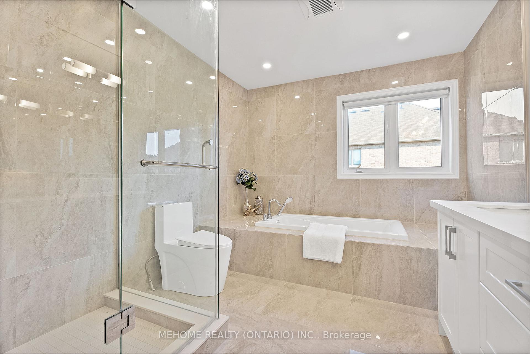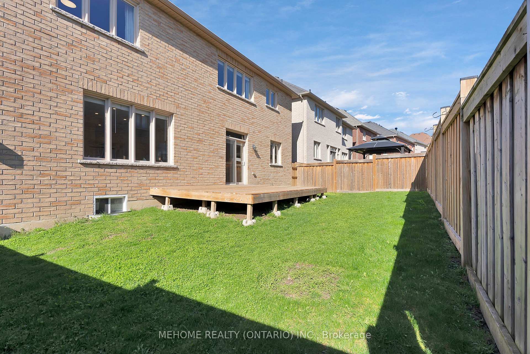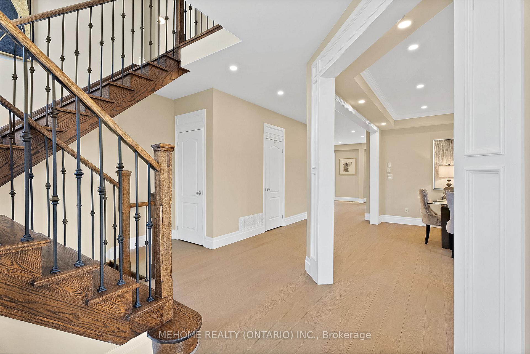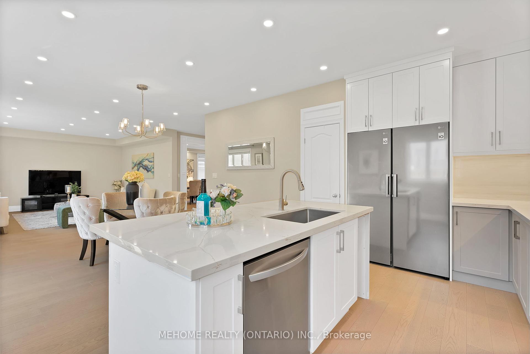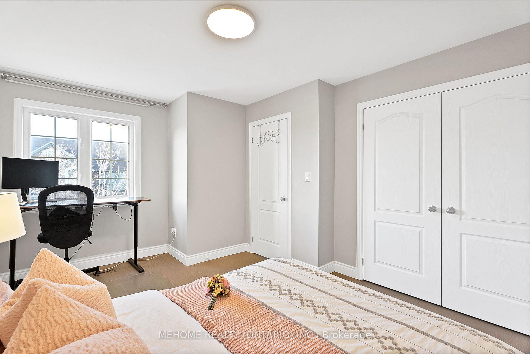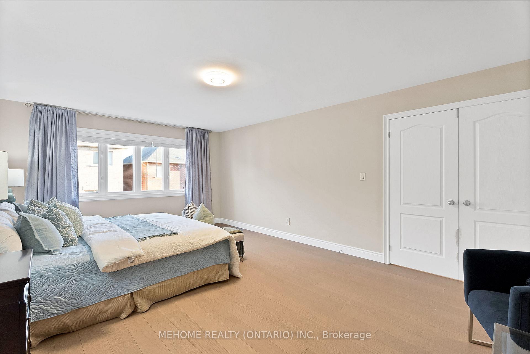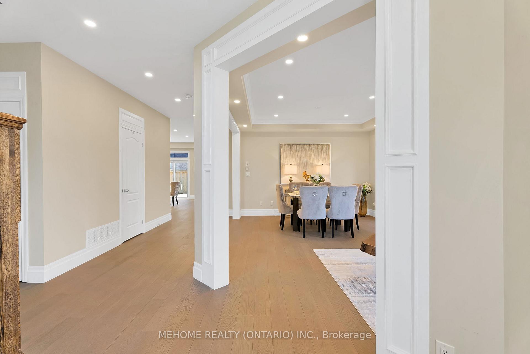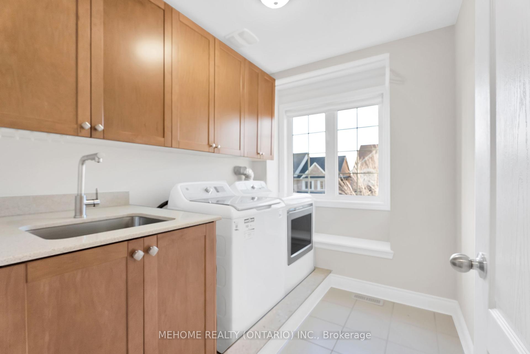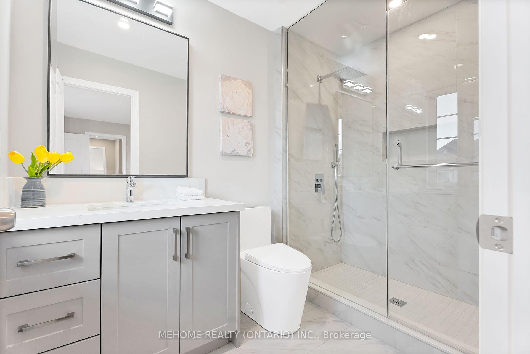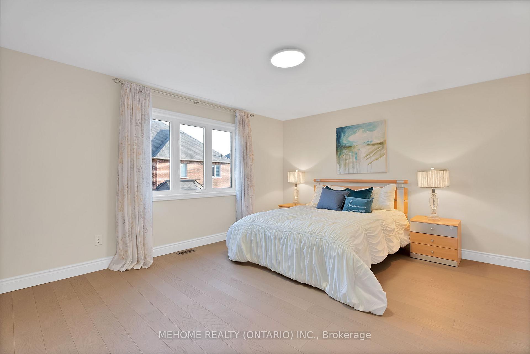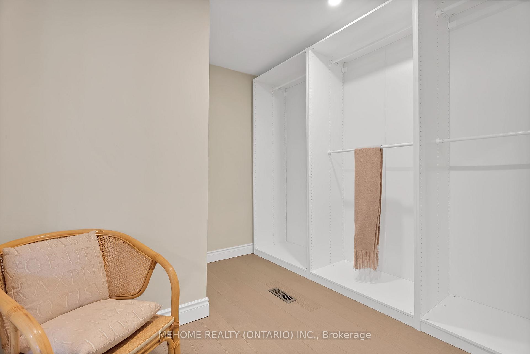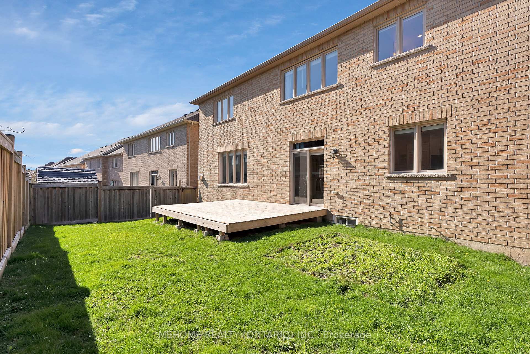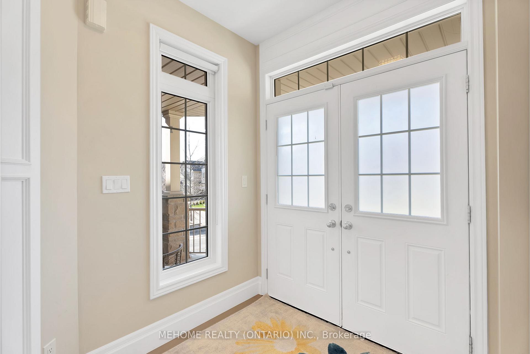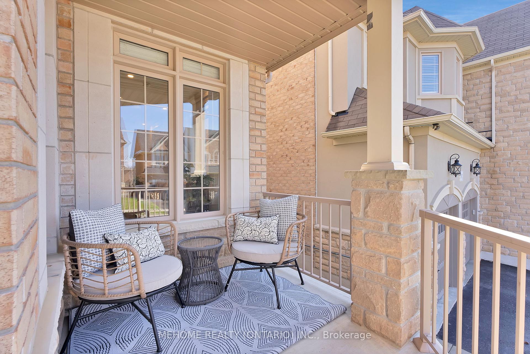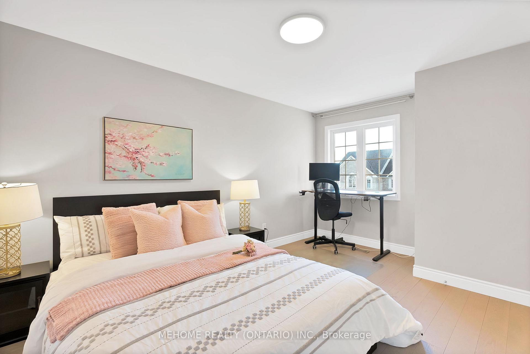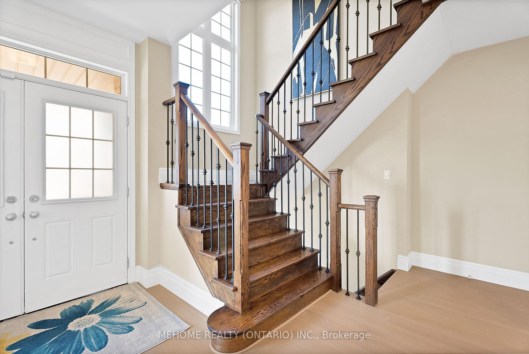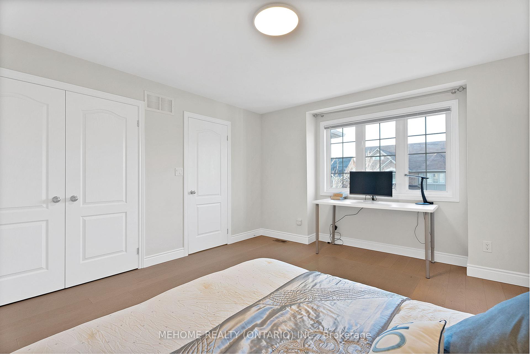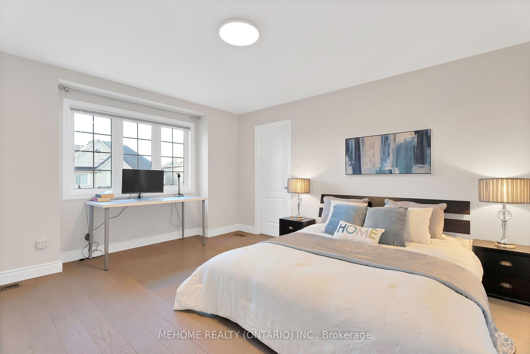$1,688,000
Available - For Sale
Listing ID: N11910603
1000 Sherman Brock Circ , Newmarket, L3X 0B8, Ontario
| Fully Renovated Home In The Prestigious Stonehaven-Wyndham Community. The 1st And 2nd Floors Have Been Transformed, With The 1st Floor Boasting A 9ft Ceiling And A Fully Open Concept. New Pot Lights And Fixtures Highlight The Widw Plank Engineered Hardwood Floors. The Kitchen Features A Pantry, Brand New Stainless Steel Appliances, Custom Deep Sink And New Countertops And Cabinets. A Large Deck Overlooks The Backyard, Perfect For Entertaining. All Bathrooms Have Been Tastefully Renovated With Cusom Vanity Heights, And The Bedrooms Are Extra Large. The Master Bedroom Includes A Beautiful Ensuite And A Large Walk-In Closet. Additional Features Include Smooth Ceilings Throughout And A Beautiful Wrap-Around Porch. Located Less Than 5 Minutes From The 404, The Home Is Conveniently Close To Restaurants, Grocery Stores, Schools, Transit, And Pharmacies. |
| Extras: Mudroom and 2nd Floor Hallways Have Auto Sensor Lights For Ease and Accessibility. |
| Price | $1,688,000 |
| Taxes: | $7771.58 |
| Address: | 1000 Sherman Brock Circ , Newmarket, L3X 0B8, Ontario |
| Lot Size: | 53.46 x 85.37 (Feet) |
| Directions/Cross Streets: | Mulock and Leslie |
| Rooms: | 8 |
| Bedrooms: | 4 |
| Bedrooms +: | |
| Kitchens: | 1 |
| Family Room: | Y |
| Basement: | Unfinished |
| Approximatly Age: | 6-15 |
| Property Type: | Detached |
| Style: | 2-Storey |
| Exterior: | Brick |
| Garage Type: | Attached |
| (Parking/)Drive: | Pvt Double |
| Drive Parking Spaces: | 4 |
| Pool: | None |
| Approximatly Age: | 6-15 |
| Approximatly Square Footage: | 2500-3000 |
| Property Features: | Park, Public Transit, School |
| Fireplace/Stove: | N |
| Heat Source: | Gas |
| Heat Type: | Forced Air |
| Central Air Conditioning: | Central Air |
| Central Vac: | N |
| Laundry Level: | Upper |
| Sewers: | Sewers |
| Water: | Municipal |
$
%
Years
This calculator is for demonstration purposes only. Always consult a professional
financial advisor before making personal financial decisions.
| Although the information displayed is believed to be accurate, no warranties or representations are made of any kind. |
| MEHOME REALTY (ONTARIO) INC. |
|
|

Michael Tzakas
Sales Representative
Dir:
416-561-3911
Bus:
416-494-7653
| Virtual Tour | Book Showing | Email a Friend |
Jump To:
At a Glance:
| Type: | Freehold - Detached |
| Area: | York |
| Municipality: | Newmarket |
| Neighbourhood: | Stonehaven-Wyndham |
| Style: | 2-Storey |
| Lot Size: | 53.46 x 85.37(Feet) |
| Approximate Age: | 6-15 |
| Tax: | $7,771.58 |
| Beds: | 4 |
| Baths: | 4 |
| Fireplace: | N |
| Pool: | None |
Locatin Map:
Payment Calculator:





