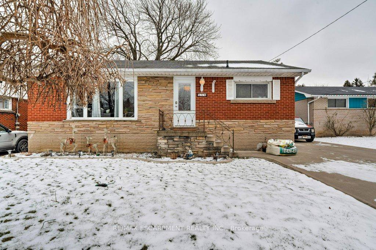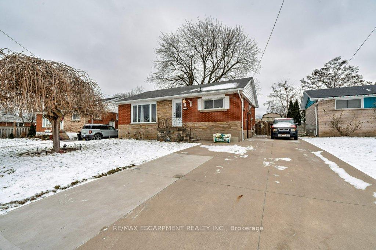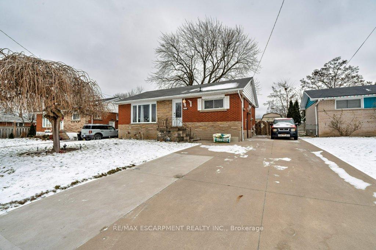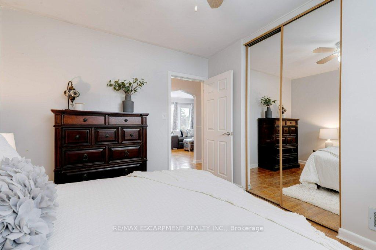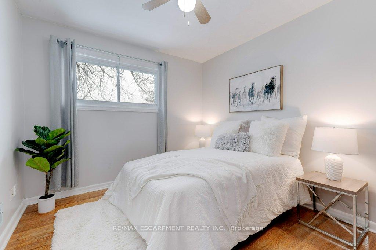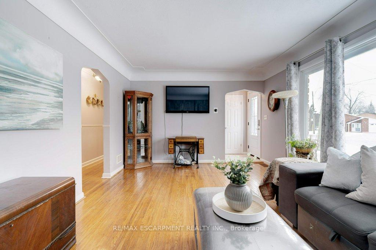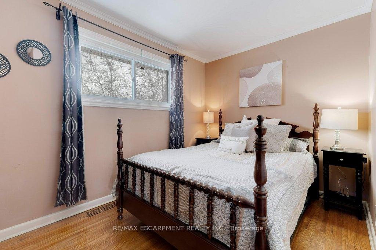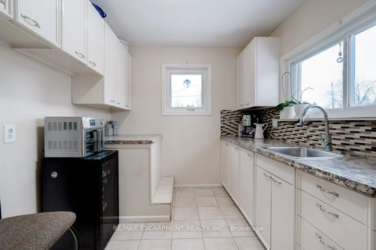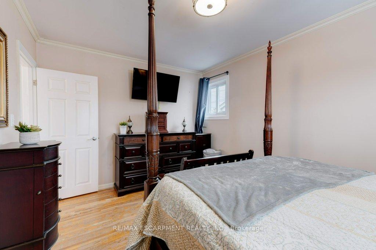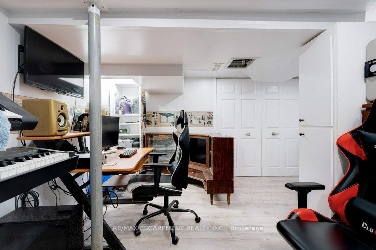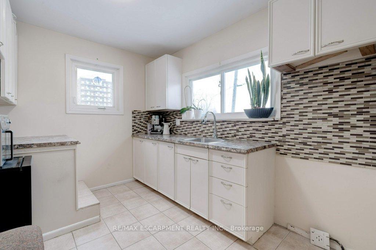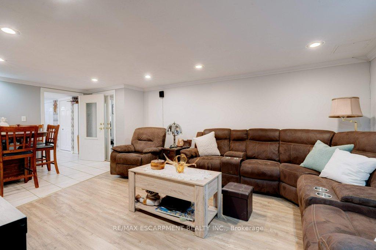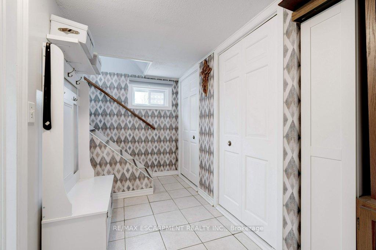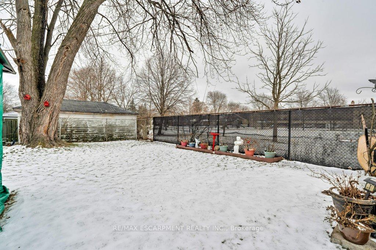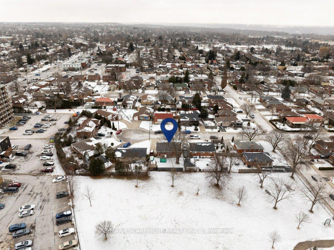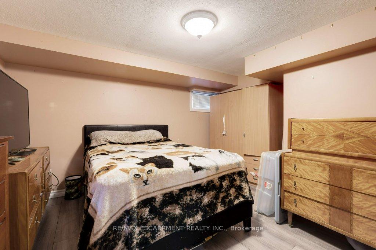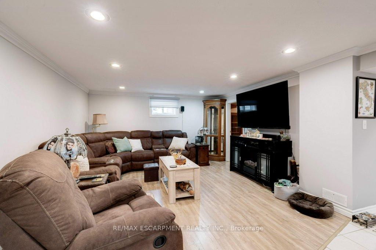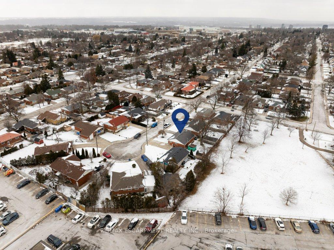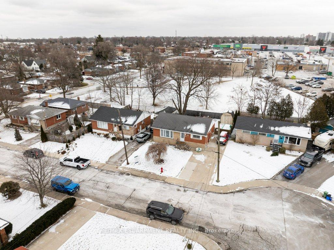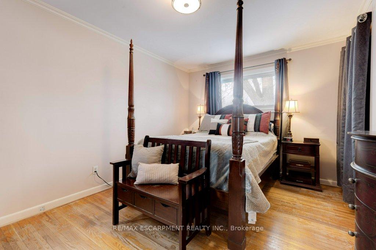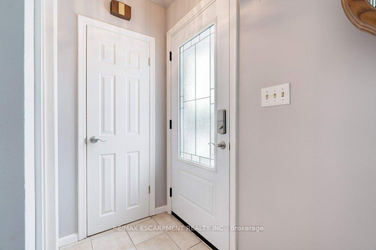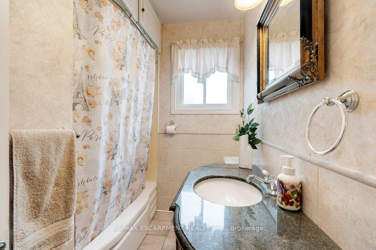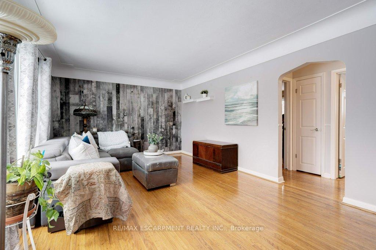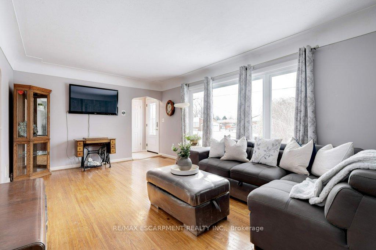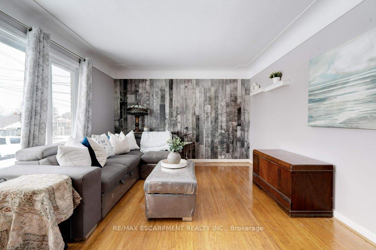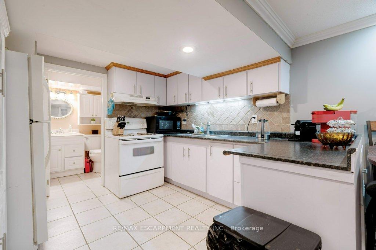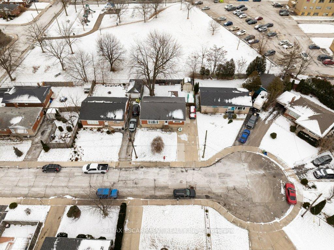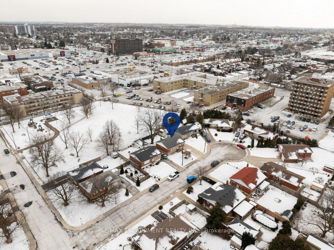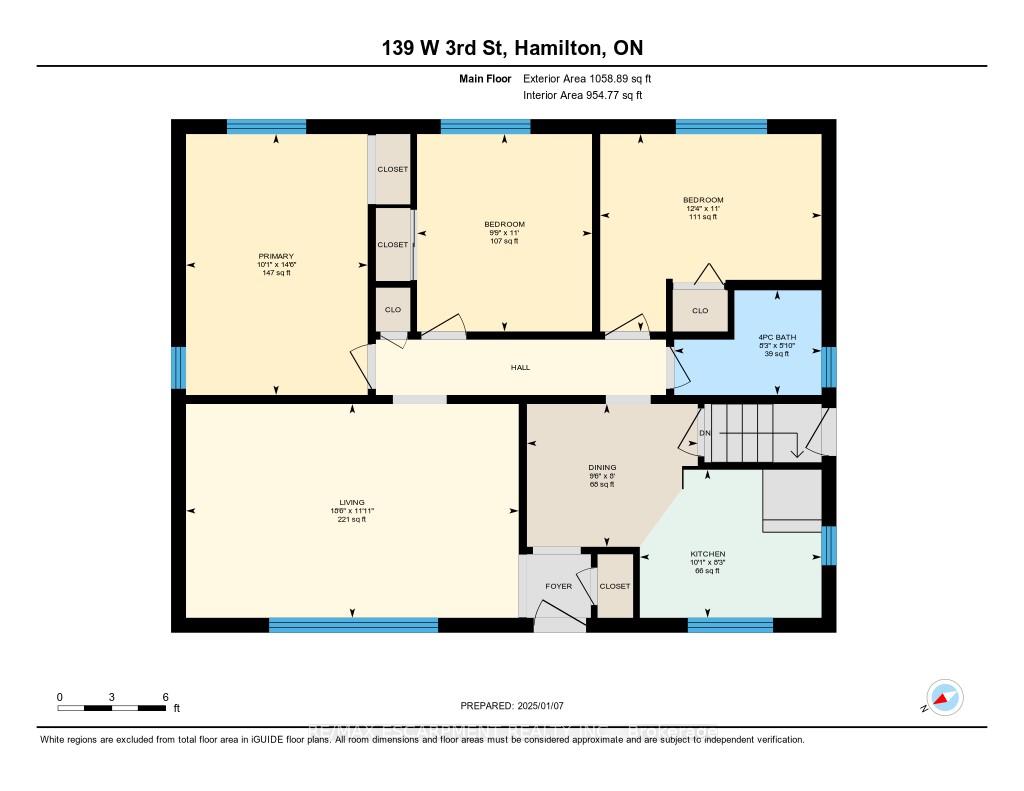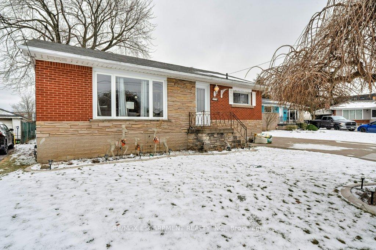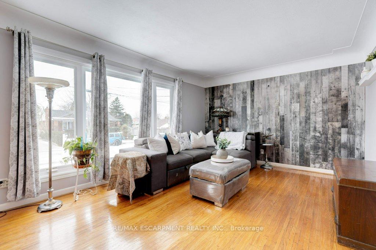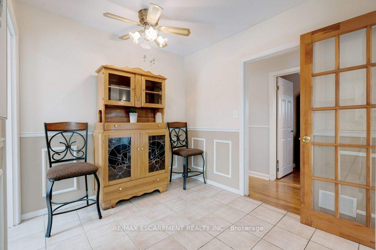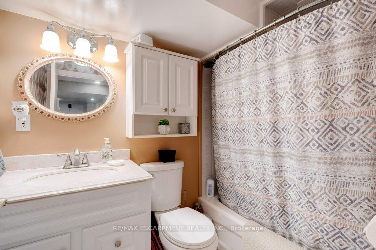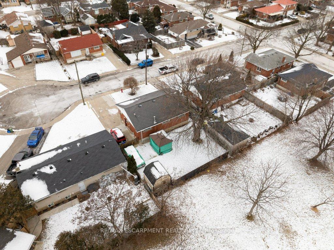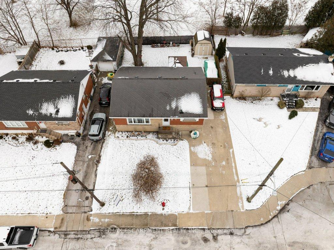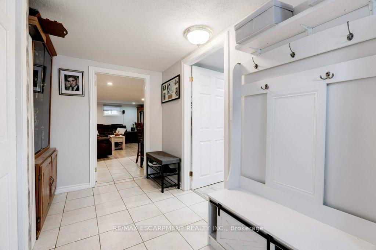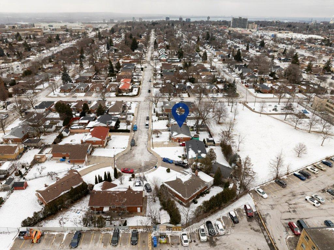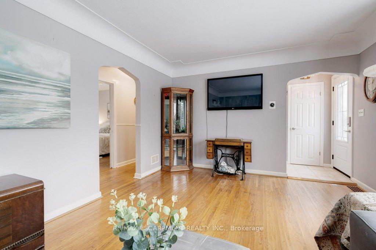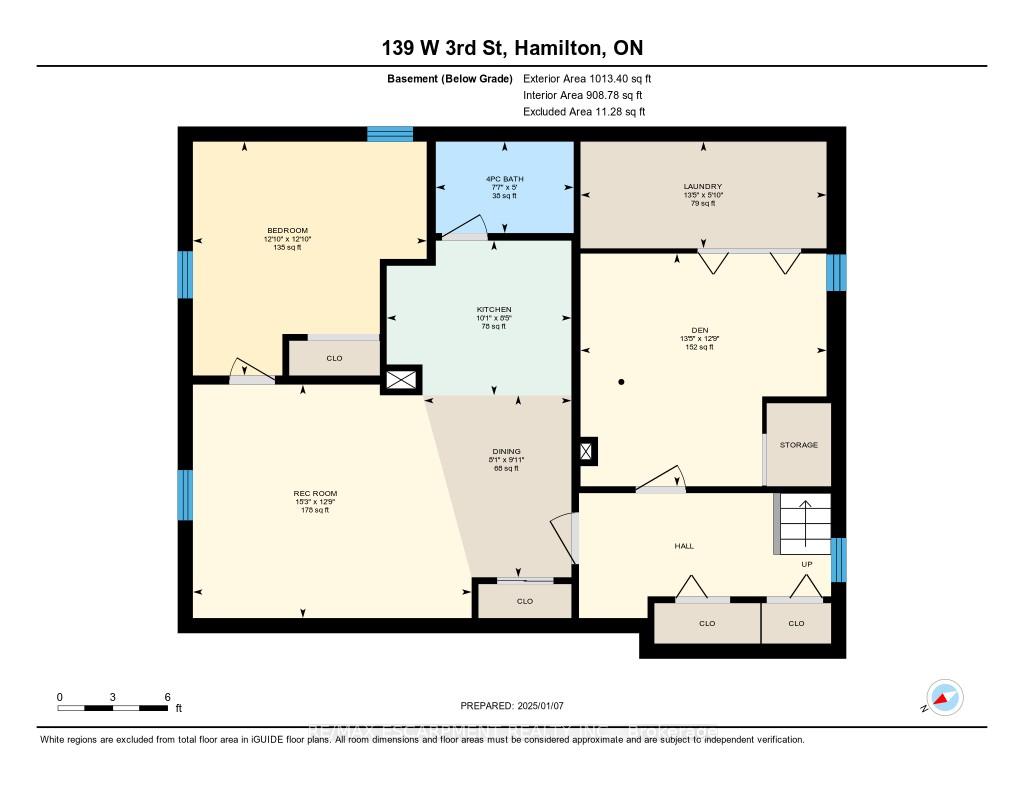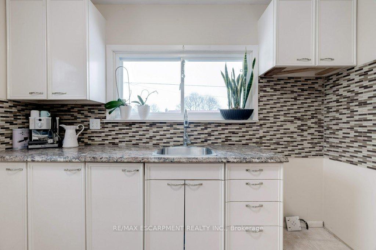$749,900
Available - For Sale
Listing ID: X11911488
139 West 3rd St , Hamilton, L9C 3K6, Ontario
| This delightful detached bungalow, located in the highly desirable Hamilton Mountain area, boasts 3+1 bedrooms, 2 full bathrooms, and theadded convenience of a second kitchen on the lower level. Set on a private lot, its an ideal choice for buyers looking to personalize their space orcapitalize on an excellent investment opportunity, with a separate entrance to the basement. Situated in a quiet and friendly neighbourhood, thehome offers easy access to public transit, major highways and Mohawk College ensuring a seamless commute. Updates include a newerfurnace and air conditioner, a 200-amp electrical panel, updated windows, concrete hardscaping, and basement waterproofing by OmniBasements in 2004. The roof is approximately 10 years old. Combining potential and practicality, this well-maintained home is ready to welcomeits next owner. |
| Price | $749,900 |
| Taxes: | $4316.00 |
| Address: | 139 West 3rd St , Hamilton, L9C 3K6, Ontario |
| Lot Size: | 53.69 x 86.75 (Feet) |
| Directions/Cross Streets: | Upper James/Mohawk |
| Rooms: | 5 |
| Rooms +: | 3 |
| Bedrooms: | 3 |
| Bedrooms +: | 1 |
| Kitchens: | 1 |
| Kitchens +: | 1 |
| Family Room: | N |
| Basement: | Fin W/O, Sep Entrance |
| Approximatly Age: | 51-99 |
| Property Type: | Detached |
| Style: | Bungalow |
| Exterior: | Brick, Stone |
| Garage Type: | None |
| (Parking/)Drive: | Pvt Double |
| Drive Parking Spaces: | 5 |
| Pool: | None |
| Approximatly Age: | 51-99 |
| Fireplace/Stove: | N |
| Heat Source: | Gas |
| Heat Type: | Forced Air |
| Central Air Conditioning: | Central Air |
| Central Vac: | N |
| Laundry Level: | Lower |
| Sewers: | Sewers |
| Water: | Municipal |
$
%
Years
This calculator is for demonstration purposes only. Always consult a professional
financial advisor before making personal financial decisions.
| Although the information displayed is believed to be accurate, no warranties or representations are made of any kind. |
| RE/MAX ESCARPMENT REALTY INC. |
|
|

Michael Tzakas
Sales Representative
Dir:
416-561-3911
Bus:
416-494-7653
| Virtual Tour | Book Showing | Email a Friend |
Jump To:
At a Glance:
| Type: | Freehold - Detached |
| Area: | Hamilton |
| Municipality: | Hamilton |
| Neighbourhood: | Bonnington |
| Style: | Bungalow |
| Lot Size: | 53.69 x 86.75(Feet) |
| Approximate Age: | 51-99 |
| Tax: | $4,316 |
| Beds: | 3+1 |
| Baths: | 2 |
| Fireplace: | N |
| Pool: | None |
Locatin Map:
Payment Calculator:

