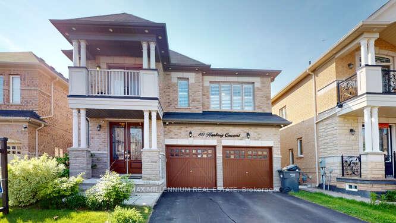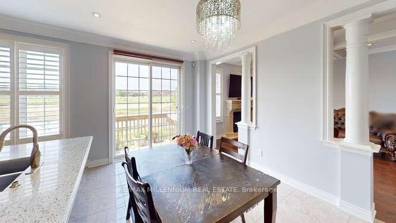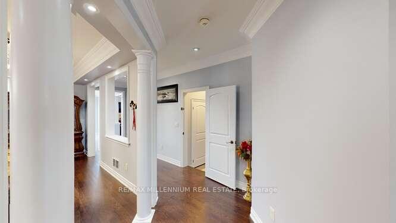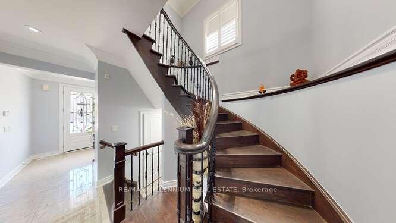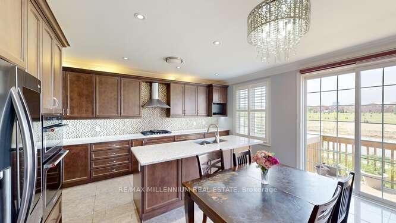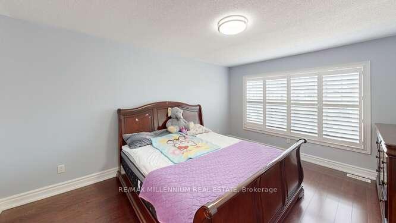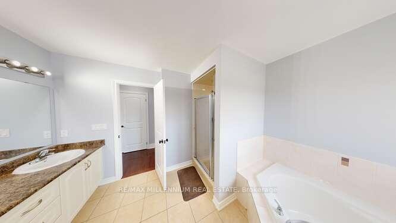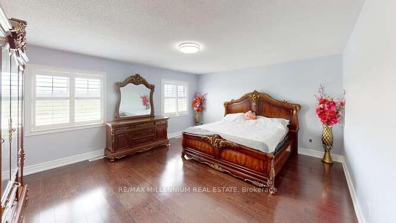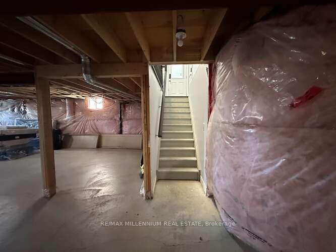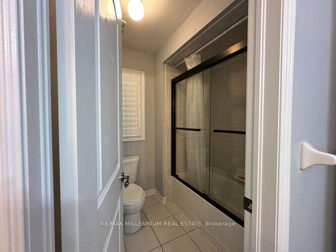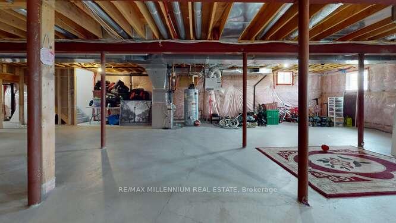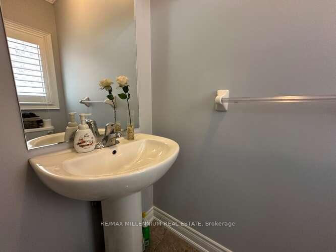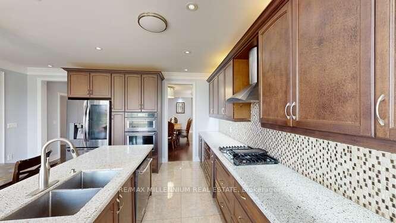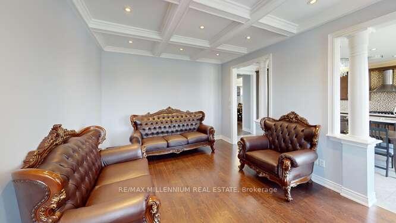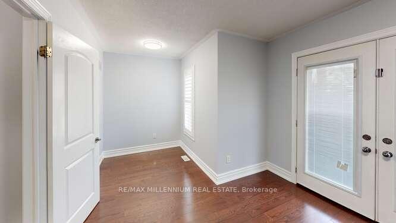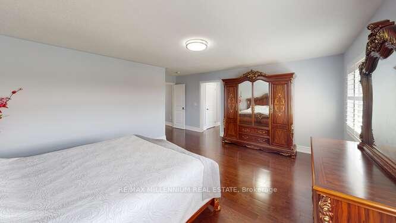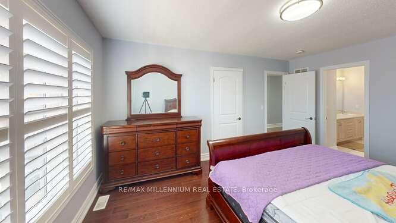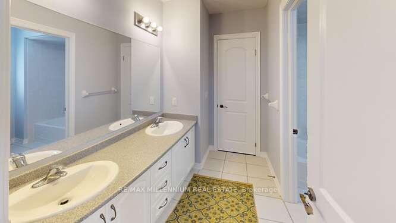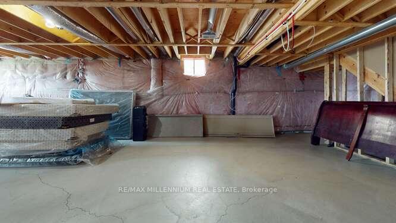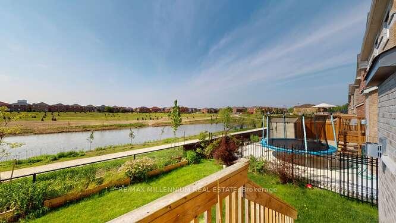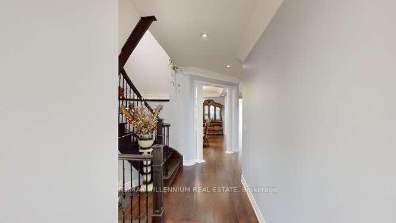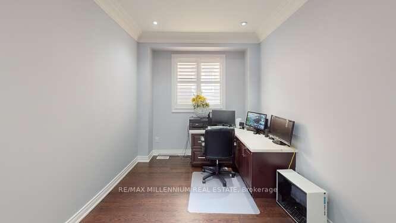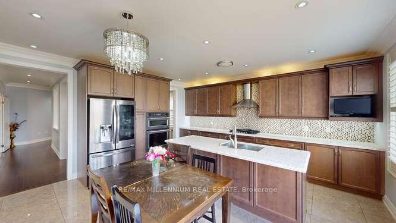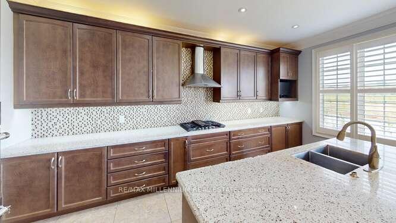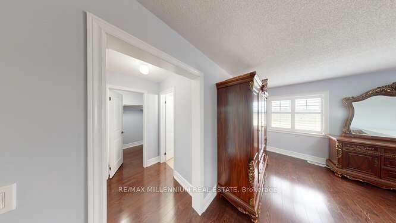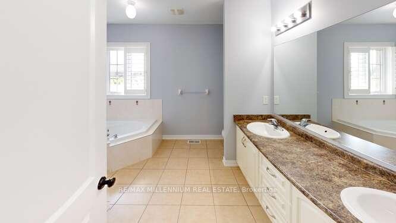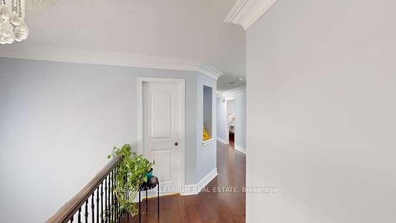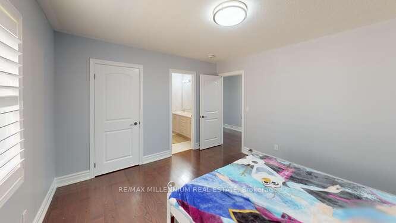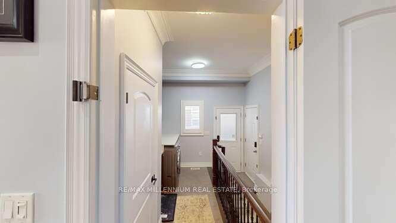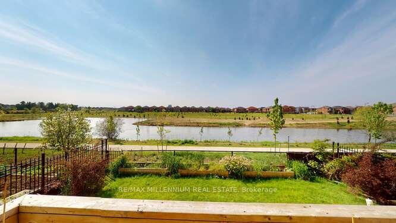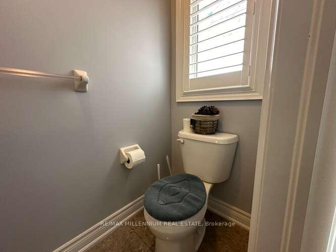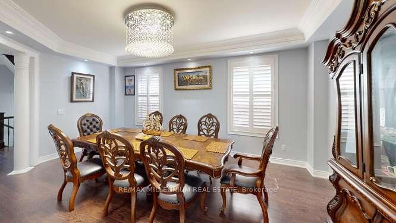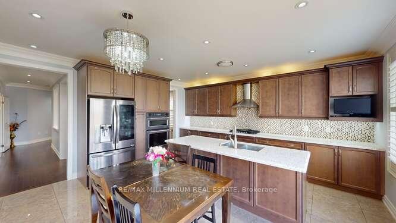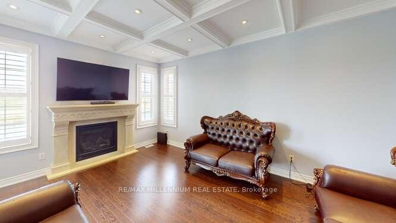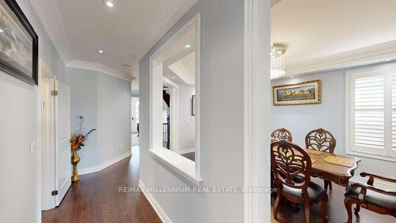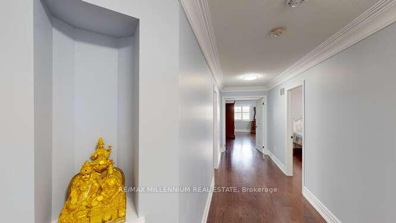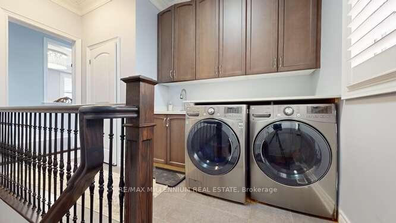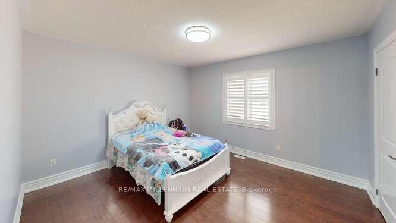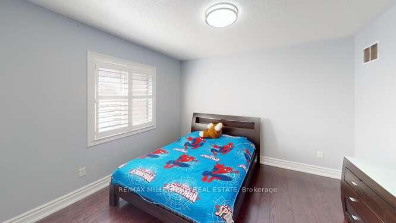$1,899,990
Available - For Sale
Listing ID: W11912215
80 Hanburry Cres , Brampton, L6X 5N7, Ontario
| Must See! Immaculate 8-Year-Old Home Featuring 5-Bed/3+1 Bath on Ravine Lot For Sale. Located In The High Demand Credit Valley Neighbourhood, This Home Boasts Approx. 3400 sq ft of Finished Living Space. Features Include Hardwood Floors on 1st and 2nd floor, 1x Eat-In Kitchens , Plaster moulding the entire house and very nicely done. Plenty Of Cupboard Space, S/S Appliances & W/Out Includes mudroom Laundry W/Sink, Closet & Garage Access. Large Primary Bedroom Features His & Her Walk-In Closets& 5-Pc Ensuite. All Other Bedrooms Access Jack & Jill Style Semi-En suite Bathrooms. The Second LevelLanding Steps Out To a Gorgeous & Sleek Balcony Overlooking The Neighbourhood. The Main Level Also Includes a Den Currently Used As An Office. Sprinkler system and security cameras installed . Close To Schools, Shopping Plazas, Restaurants, Public Transportation, Places Of Worship & Hwys 401/407. |
| Extras: Please Include Sch B & Form 801. Please Send Offers To bass.sivalingam@gmail.com. Buyer/Buyer'sAgent To Verify All Taxes & Measurements. |
| Price | $1,899,990 |
| Taxes: | $9463.58 |
| Address: | 80 Hanburry Cres , Brampton, L6X 5N7, Ontario |
| Lot Size: | 40.00 x 100.00 (Feet) |
| Acreage: | < .50 |
| Directions/Cross Streets: | James Potter Rd & Queen Street |
| Rooms: | 9 |
| Bedrooms: | 5 |
| Bedrooms +: | |
| Kitchens: | 1 |
| Family Room: | Y |
| Basement: | Sep Entrance |
| Approximatly Age: | 0-5 |
| Property Type: | Detached |
| Style: | 2-Storey |
| Exterior: | Brick |
| Garage Type: | Attached |
| (Parking/)Drive: | Available |
| Drive Parking Spaces: | 4 |
| Pool: | None |
| Approximatly Age: | 0-5 |
| Approximatly Square Footage: | 3000-3500 |
| Fireplace/Stove: | Y |
| Heat Source: | Gas |
| Heat Type: | Forced Air |
| Central Air Conditioning: | Central Air |
| Central Vac: | N |
| Sewers: | Sewers |
| Water: | Municipal |
$
%
Years
This calculator is for demonstration purposes only. Always consult a professional
financial advisor before making personal financial decisions.
| Although the information displayed is believed to be accurate, no warranties or representations are made of any kind. |
| RE/MAX MILLENNIUM REAL ESTATE |
|
|

Michael Tzakas
Sales Representative
Dir:
416-561-3911
Bus:
416-494-7653
| Book Showing | Email a Friend |
Jump To:
At a Glance:
| Type: | Freehold - Detached |
| Area: | Peel |
| Municipality: | Brampton |
| Neighbourhood: | Credit Valley |
| Style: | 2-Storey |
| Lot Size: | 40.00 x 100.00(Feet) |
| Approximate Age: | 0-5 |
| Tax: | $9,463.58 |
| Beds: | 5 |
| Baths: | 4 |
| Fireplace: | Y |
| Pool: | None |
Locatin Map:
Payment Calculator:

