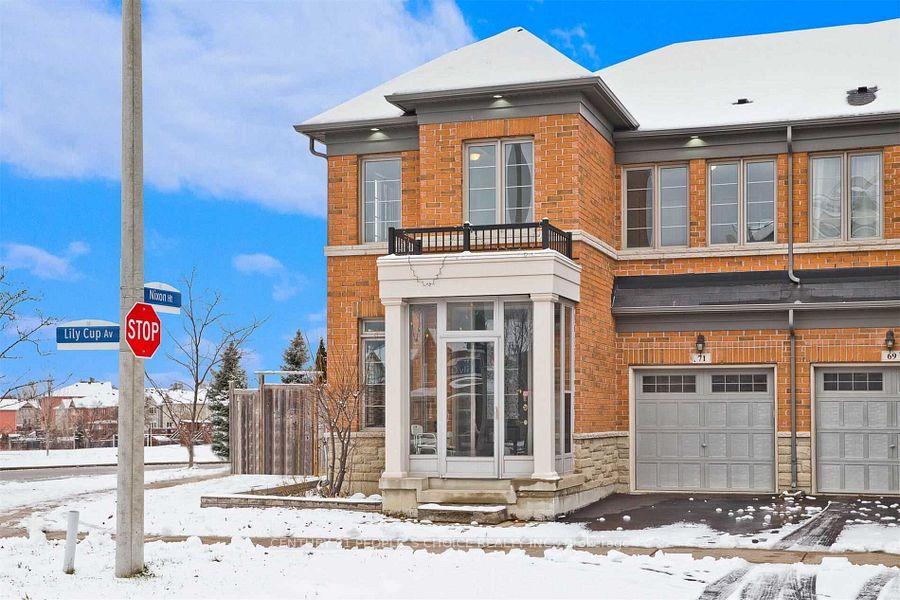$1,950
Available - For Rent
Listing ID: E11912116
71 Lily Cup Ave , Toronto, M1L 0G1, Ontario

| Spacious 2 Bed room large living room basement in the Most Quiet Neighborhood. Approx. 900 Sq. Ft Living Area , Open Concept W/Lots Of Light And Testeful Modern design, Prof. Designed., Minutes To All Amenities, Ttc At Door Step, Walking Distance To Warden Subway, Close To Park, Great School, Grocery & More. Must See!!! |
| Extras: 1 Car parking , All appliances. All elf |
| Price | $1,950 |
| Address: | 71 Lily Cup Ave , Toronto, M1L 0G1, Ontario |
| Directions/Cross Streets: | Danforth Rd/ Warden Ave |
| Rooms: | 2 |
| Rooms +: | 1 |
| Bedrooms: | 2 |
| Bedrooms +: | |
| Kitchens: | 1 |
| Family Room: | Y |
| Basement: | Finished |
| Furnished: | N |
| Property Type: | Semi-Detached |
| Style: | 2-Storey |
| Exterior: | Brick |
| Garage Type: | Attached |
| (Parking/)Drive: | Available |
| Drive Parking Spaces: | 1 |
| Pool: | None |
| Private Entrance: | Y |
| Property Features: | Public Trans, School |
| Parking Included: | Y |
| Fireplace/Stove: | N |
| Heat Source: | Gas |
| Heat Type: | Baseboard |
| Central Air Conditioning: | Central Air |
| Central Vac: | N |
| Sewers: | Sewers |
| Water: | Municipal |
| Although the information displayed is believed to be accurate, no warranties or representations are made of any kind. |
| CENTURY 21 PEOPLE`S CHOICE REALTY INC. |
|
|

Michael Tzakas
Sales Representative
Dir:
416-561-3911
Bus:
416-494-7653
| Book Showing | Email a Friend |
Jump To:
At a Glance:
| Type: | Freehold - Semi-Detached |
| Area: | Toronto |
| Municipality: | Toronto |
| Neighbourhood: | Clairlea-Birchmount |
| Style: | 2-Storey |
| Beds: | 2 |
| Baths: | 1 |
| Fireplace: | N |
| Pool: | None |
Locatin Map:



