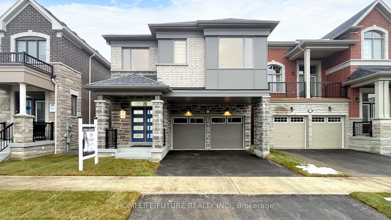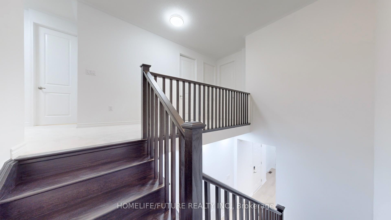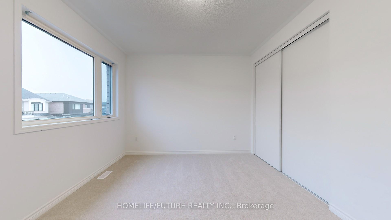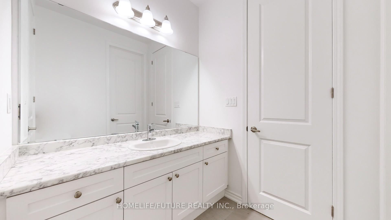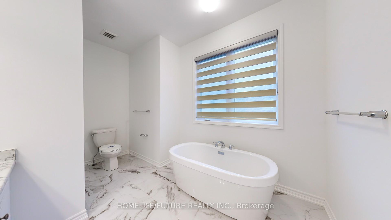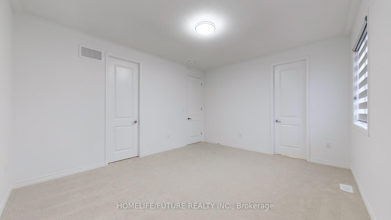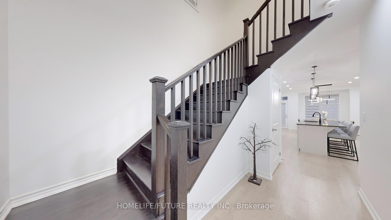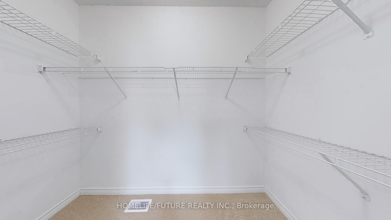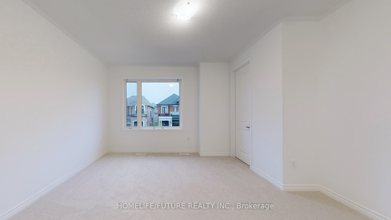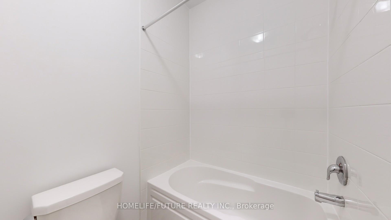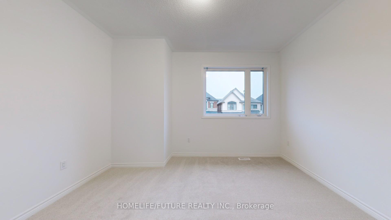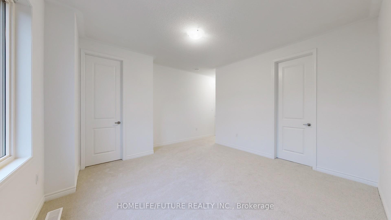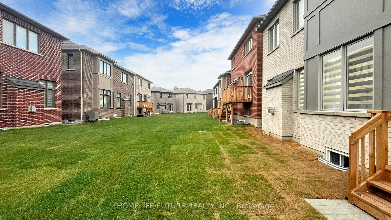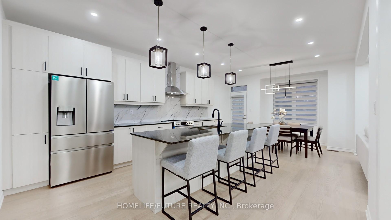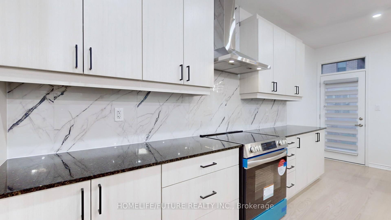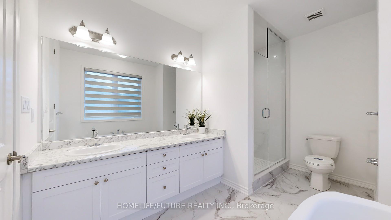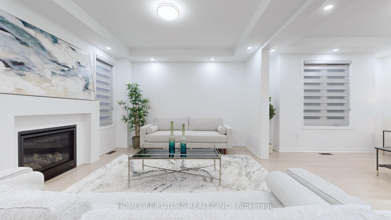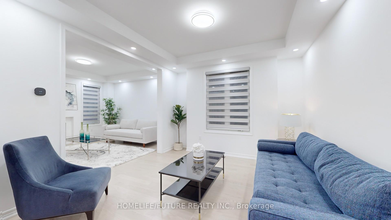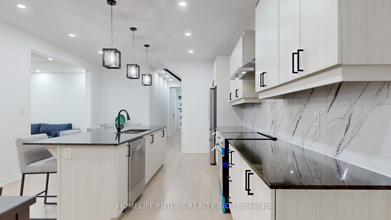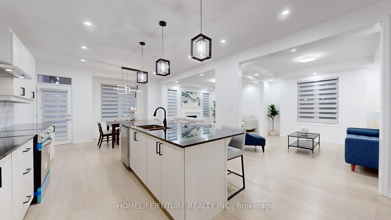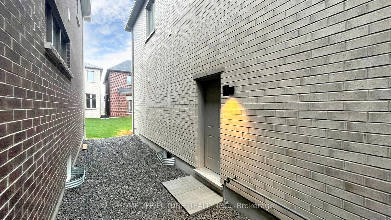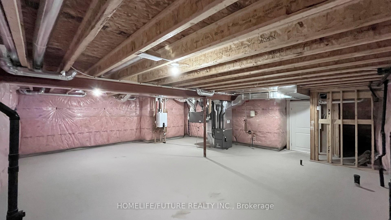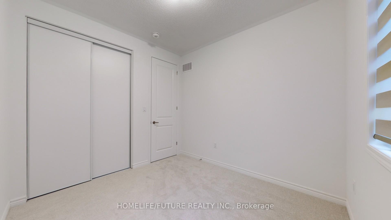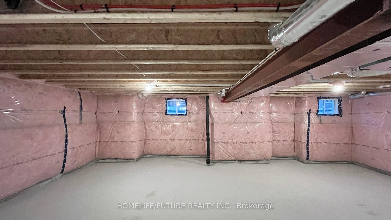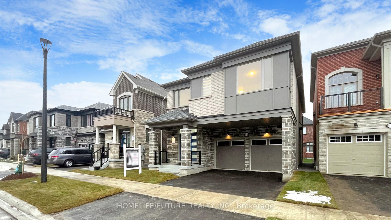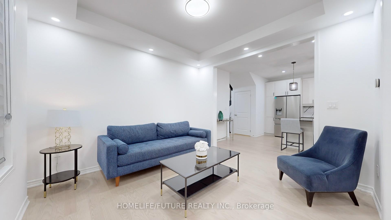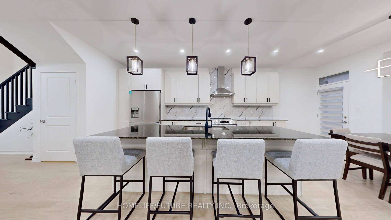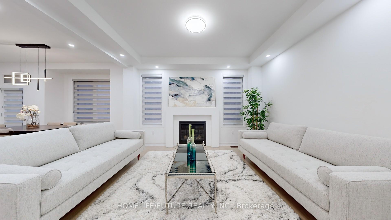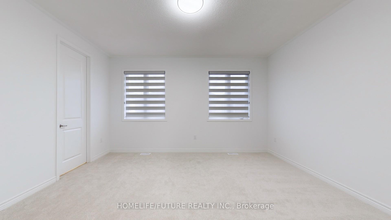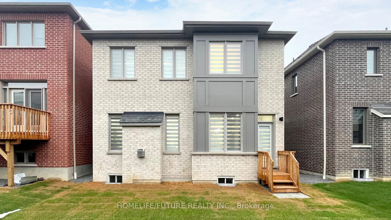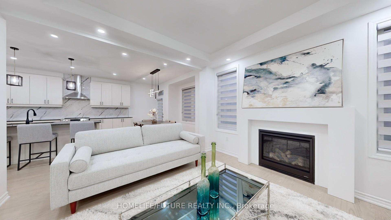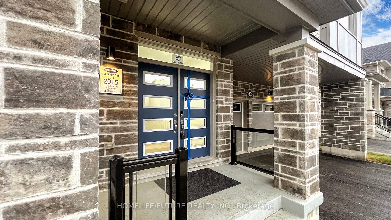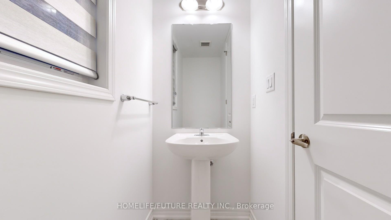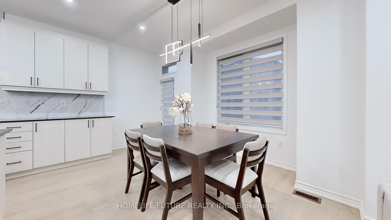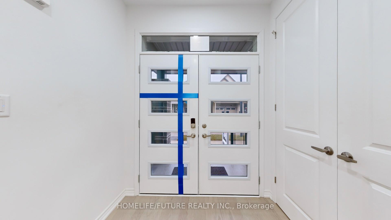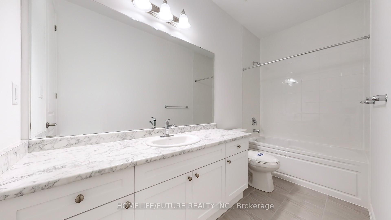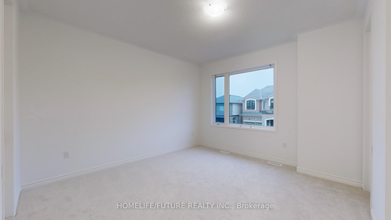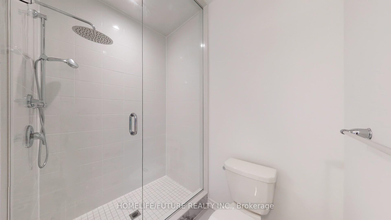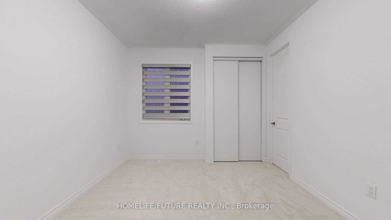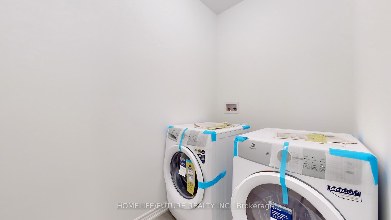$1,399,888
Available - For Sale
Listing ID: E11910482
1415 Swallowtail Lane , Pickering, L1X 0N8, Ontario
| North Facing Brand New House,**Approx 3000sf** Be The First To Live In This Aesthetic Modern 5 Bedroom Home With 4 Bathrooms And A Separate Entrance To The Basement. Located In The Highly Sought-After Mulberry Community. This Home Is Upgraded From Top To Bottom, Over **$80,000 In Upgrade's. Modern Elegance Meets Open Concept & Functional Space With 9 Feet Ceilings On Main Floor And 2nd Floor. Featuring A Stylish Kitchen, Oversized Counter Island, New Stainless Steel Appliances, Main Floor Hardwood Flooring, Oak Staircases, Main Floor Smooth Ceiling, Primary Bedroom With Walk In Closet And Modern 5 Pc Ensuite With Freestanding Tub.2nd Bedroom With Walk In Closet. Prime Location, Minutes To 407, 401, 412, And Pickering Go Station. Pot Light, Modern Light Fixtures. |
| Extras: Pot Light, Light Fixtures |
| Price | $1,399,888 |
| Taxes: | $0.00 |
| Address: | 1415 Swallowtail Lane , Pickering, L1X 0N8, Ontario |
| Lot Size: | 36.13 x 92.00 (Feet) |
| Directions/Cross Streets: | Brock Rd & Whitevale Rd |
| Rooms: | 10 |
| Bedrooms: | 5 |
| Bedrooms +: | |
| Kitchens: | 1 |
| Family Room: | Y |
| Basement: | Sep Entrance, Unfinished |
| Approximatly Age: | New |
| Property Type: | Detached |
| Style: | 2-Storey |
| Exterior: | Brick, Concrete |
| Garage Type: | Attached |
| (Parking/)Drive: | Available |
| Drive Parking Spaces: | 2 |
| Pool: | None |
| Approximatly Age: | New |
| Approximatly Square Footage: | 2500-3000 |
| Property Features: | Grnbelt/Cons |
| Fireplace/Stove: | Y |
| Heat Source: | Gas |
| Heat Type: | Forced Air |
| Central Air Conditioning: | None |
| Central Vac: | N |
| Laundry Level: | Upper |
| Sewers: | Sewers |
| Water: | Municipal |
| Utilities-Cable: | A |
| Utilities-Hydro: | Y |
| Utilities-Gas: | Y |
| Utilities-Telephone: | A |
$
%
Years
This calculator is for demonstration purposes only. Always consult a professional
financial advisor before making personal financial decisions.
| Although the information displayed is believed to be accurate, no warranties or representations are made of any kind. |
| HOMELIFE/FUTURE REALTY INC. |
|
|

Michael Tzakas
Sales Representative
Dir:
416-561-3911
Bus:
416-494-7653
| Virtual Tour | Book Showing | Email a Friend |
Jump To:
At a Glance:
| Type: | Freehold - Detached |
| Area: | Durham |
| Municipality: | Pickering |
| Neighbourhood: | Rural Pickering |
| Style: | 2-Storey |
| Lot Size: | 36.13 x 92.00(Feet) |
| Approximate Age: | New |
| Beds: | 5 |
| Baths: | 4 |
| Fireplace: | Y |
| Pool: | None |
Locatin Map:
Payment Calculator:

