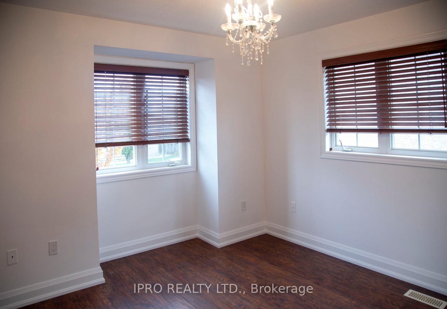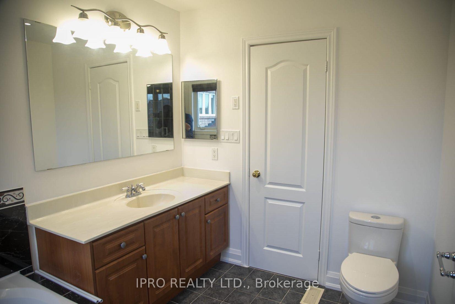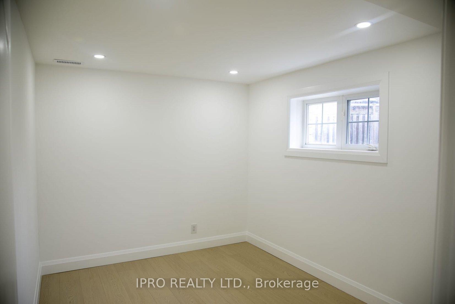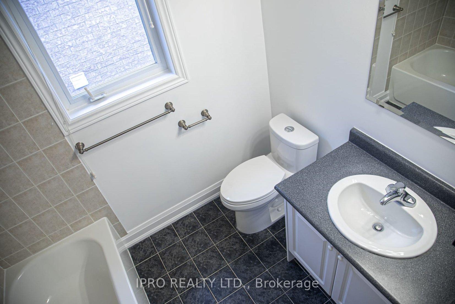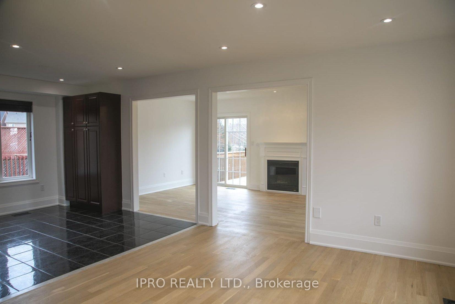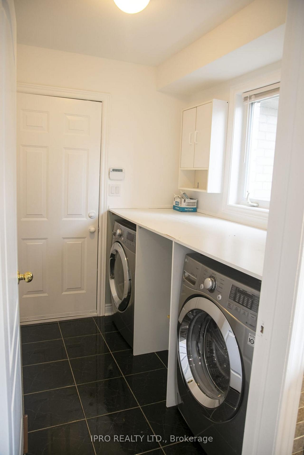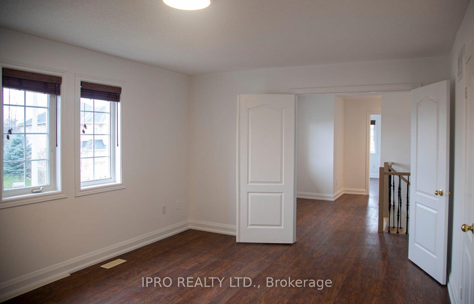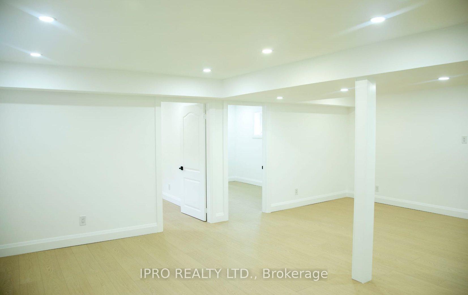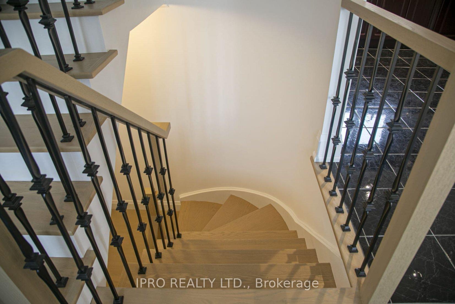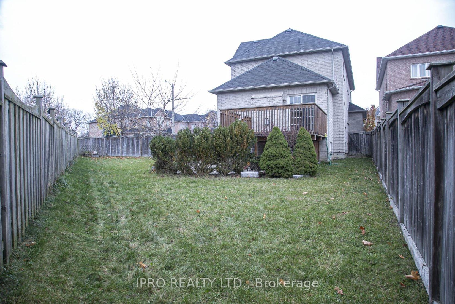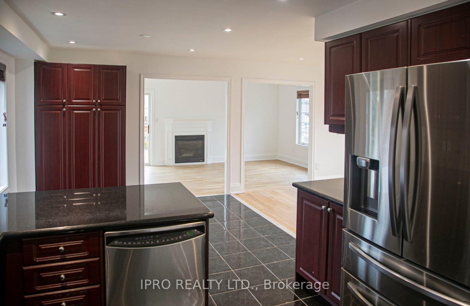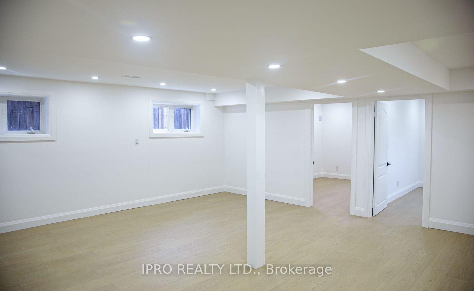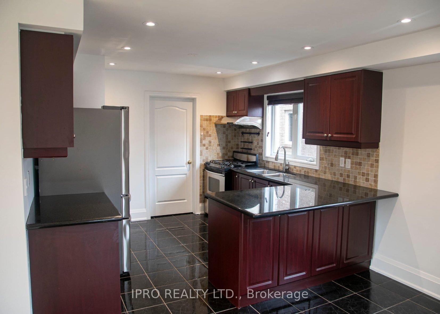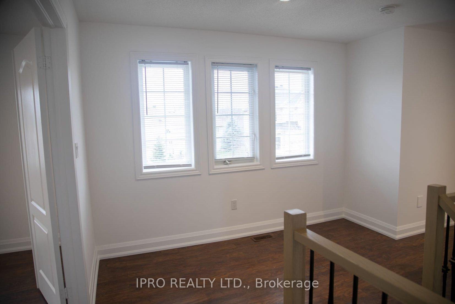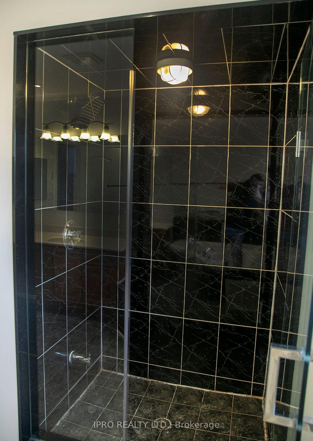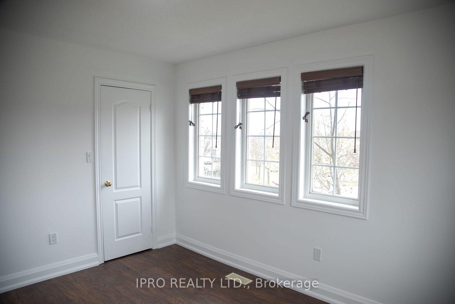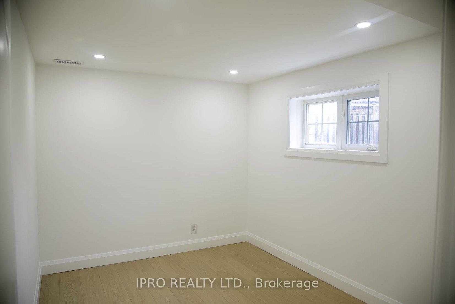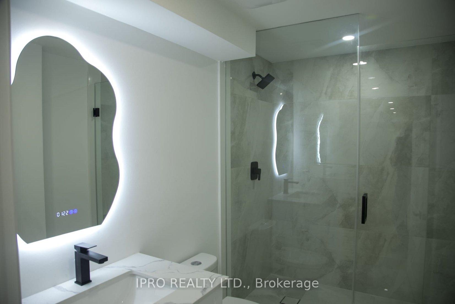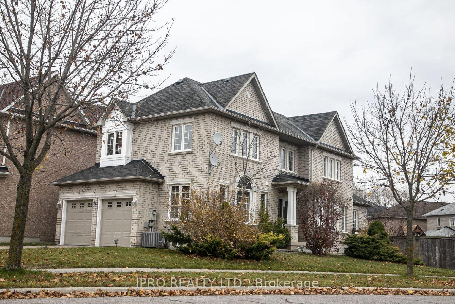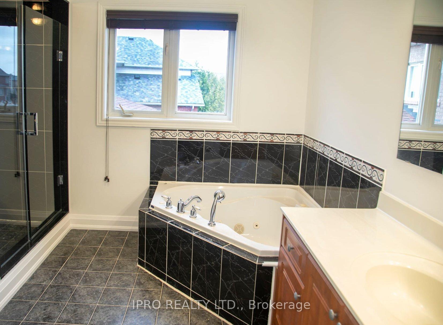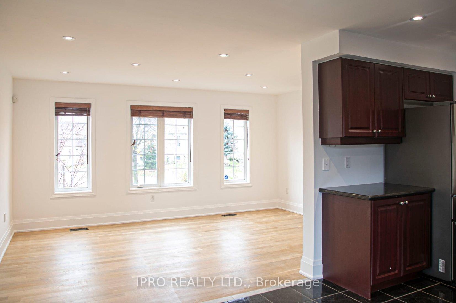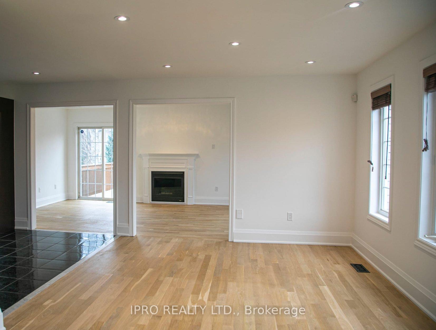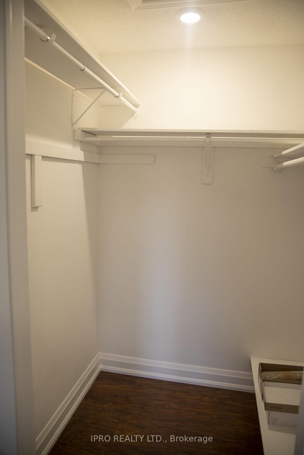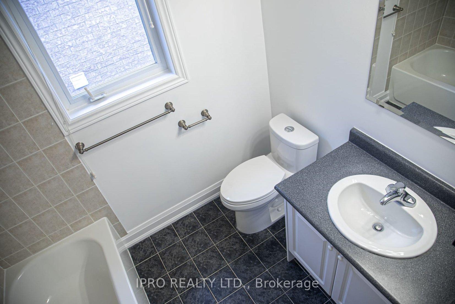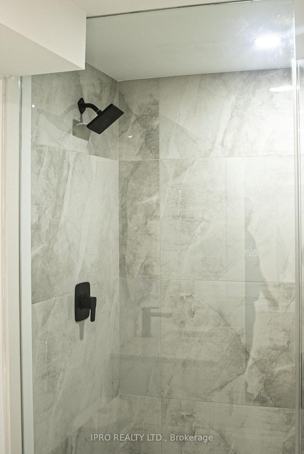$1,999,000
Available - For Sale
Listing ID: N11911604
98 Lena Dr , Richmond Hill, L4S 2G8, Ontario
| Solidly Built Home With A Recent Renovation On A Spacious Pie-Shaped Lot With An Extralong Interlock Double Driveway. This Bright House Features A Double-Door Entrance, An Open-Concept Living Area, And A Cozy Family Room With A Fireplace Leading To The Deck. The Main Floor Comes With A Bright Office And A Generous Kitchen With Upgraded Granite Countertops, An Additional Pantry, Quality Cabinetry, And A Large Breakfast Area. Pot Lighting Is Featured In The Kitchen, Living Room And Master Bath. The Recently Finished Basement Offers Two Additional Bedrooms, Which Can Be Easily Turned Into An Apartment Unit. The Master Suite Includes A Walk-In Closet And Ensuite Bath With A Jacuzzi Tub. Easy Access To Highly-Ranked Schools, Local Shopping Centres, And 404 Hwy. The Kitchen Is Equipped With Stainless Steel Appliances, Including A Refrigerator, Stove With Oven, Hood Fans, Dishwasher, Laundry Washing Machine And Dryer. All existing Lighting Fixtures And Window Coverings Are Included. |
| Price | $1,999,000 |
| Taxes: | $8118.00 |
| Address: | 98 Lena Dr , Richmond Hill, L4S 2G8, Ontario |
| Lot Size: | 39.16 x 160.42 (Feet) |
| Acreage: | < .50 |
| Directions/Cross Streets: | Elgin Mills Rd. and Bayview Ave |
| Rooms: | 9 |
| Rooms +: | 4 |
| Bedrooms: | 4 |
| Bedrooms +: | 2 |
| Kitchens: | 1 |
| Family Room: | Y |
| Basement: | Finished, Full |
| Property Type: | Detached |
| Style: | 2-Storey |
| Exterior: | Brick |
| Garage Type: | Attached |
| (Parking/)Drive: | Available |
| Drive Parking Spaces: | 4 |
| Pool: | None |
| Fireplace/Stove: | Y |
| Heat Source: | Gas |
| Heat Type: | Forced Air |
| Central Air Conditioning: | Central Air |
| Central Vac: | Y |
| Laundry Level: | Main |
| Elevator Lift: | N |
| Sewers: | Sewers |
| Water: | Municipal |
| Utilities-Hydro: | Y |
| Utilities-Gas: | Y |
$
%
Years
This calculator is for demonstration purposes only. Always consult a professional
financial advisor before making personal financial decisions.
| Although the information displayed is believed to be accurate, no warranties or representations are made of any kind. |
| IPRO REALTY LTD. |
|
|

Michael Tzakas
Sales Representative
Dir:
416-561-3911
Bus:
416-494-7653
| Book Showing | Email a Friend |
Jump To:
At a Glance:
| Type: | Freehold - Detached |
| Area: | York |
| Municipality: | Richmond Hill |
| Neighbourhood: | Rouge Woods |
| Style: | 2-Storey |
| Lot Size: | 39.16 x 160.42(Feet) |
| Tax: | $8,118 |
| Beds: | 4+2 |
| Baths: | 4 |
| Fireplace: | Y |
| Pool: | None |
Locatin Map:
Payment Calculator:

