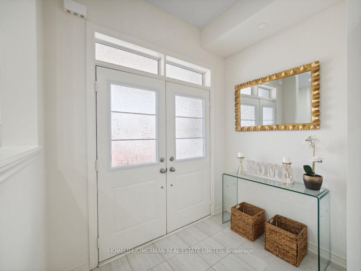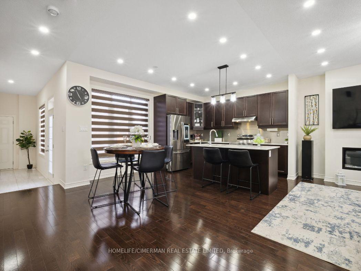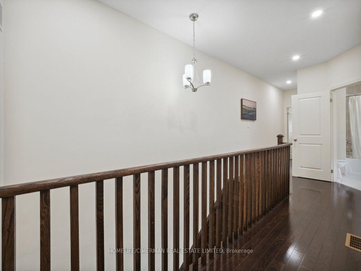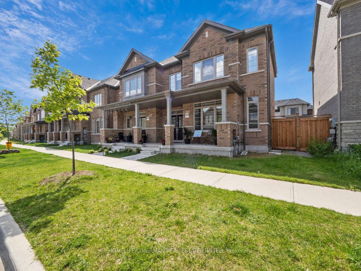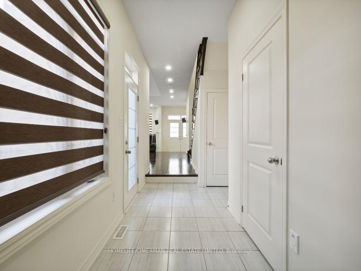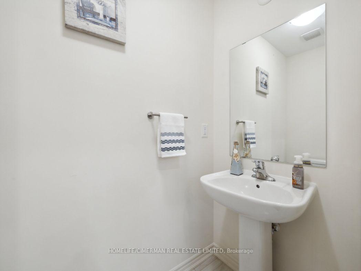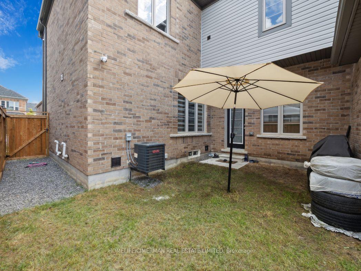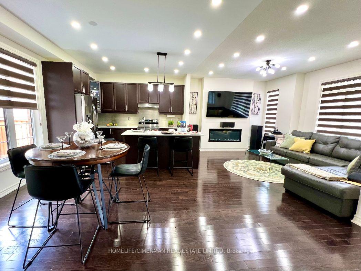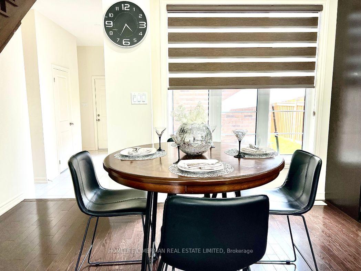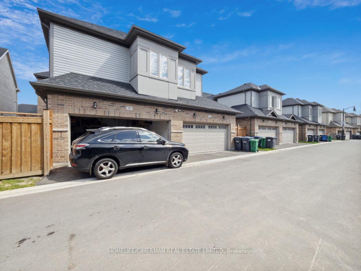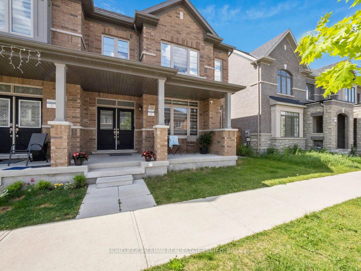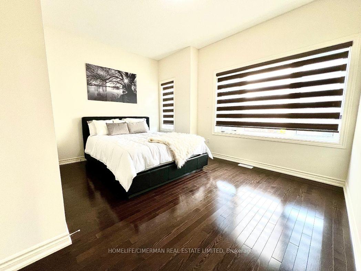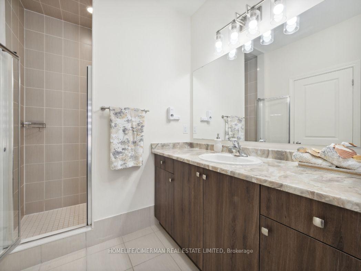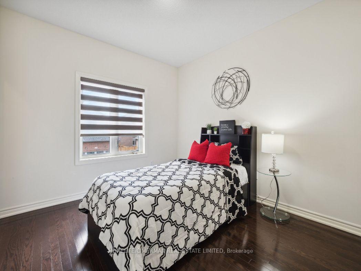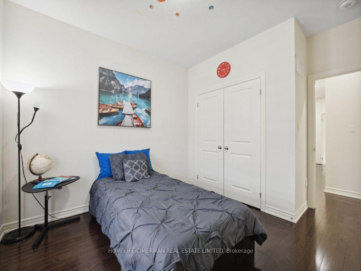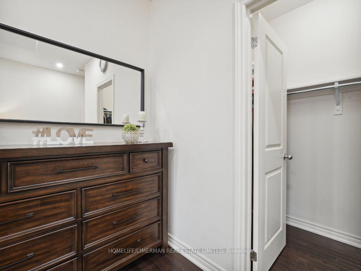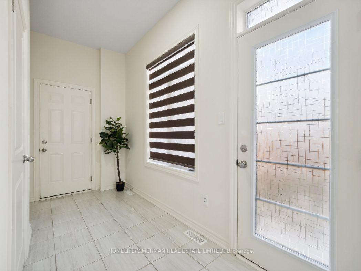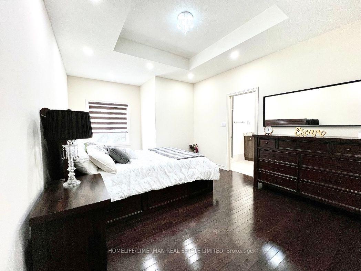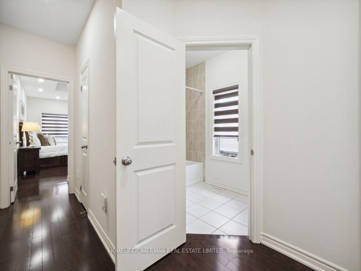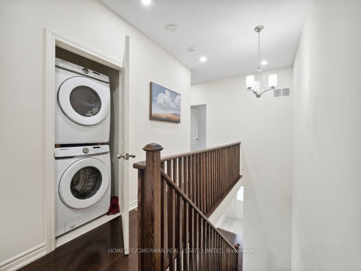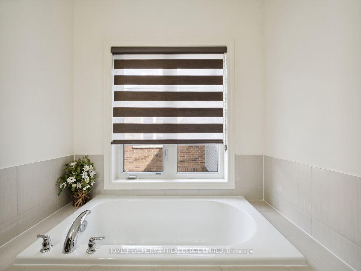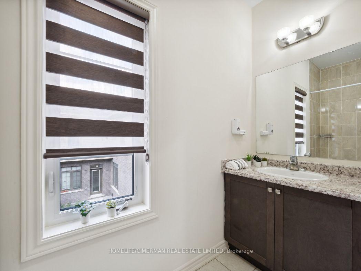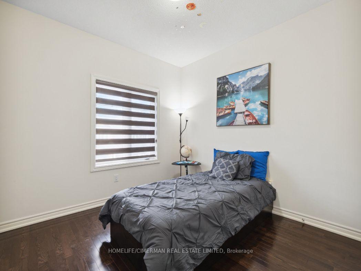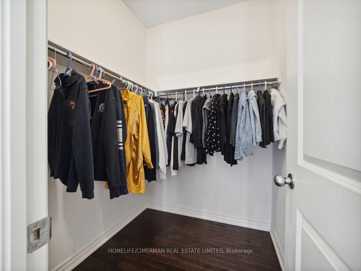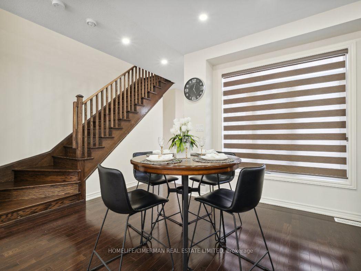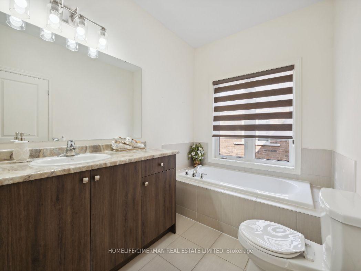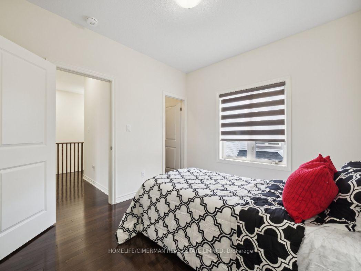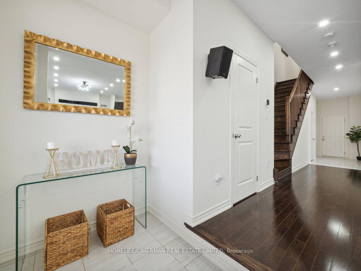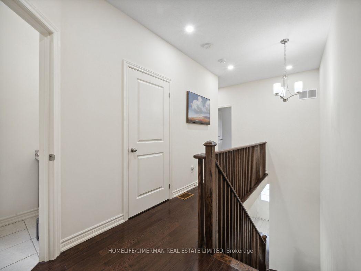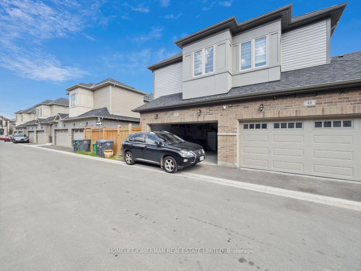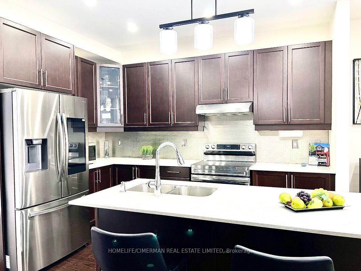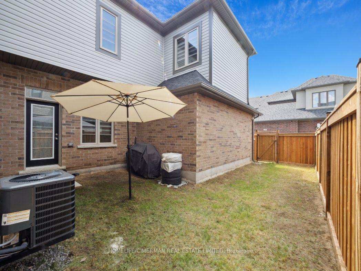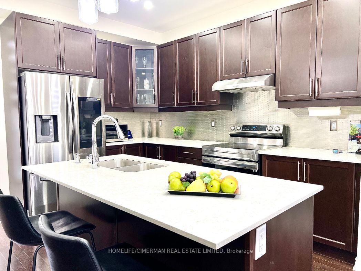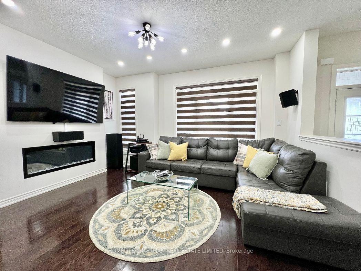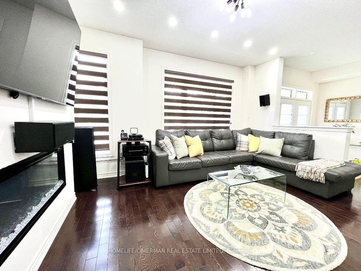$930,000
Available - For Sale
Listing ID: W11910779
50 Block Rd , Brampton, L7A 5B3, Ontario
| Modern Elegance Meets Family Living, End-Unit Townhouse with Semi-Detached Feel! Step into this stunning 1,875 sq. ft. freehold end-unit townhouse, just 3 years old and perfect for young professionals and first-time buyers. Offering the added privacy of a semi-detached, this home is perfectly suited for young professionals and first-time buyers. The open-concept main floor showcases rich oak hardwood floors, 9-foot ceilings, and recessed lighting. The modern kitchen, complete with premium stainless steel appliances, leads to the garage through a convenient mudroom. Upstairs, the serene primary suite features a coffered ceiling, walk-in closet, and spa-like ensuite with a soaking tub and glass-enclosed shower. Two additional bedrooms & a family bath complete the upper level. This end-unit townhouse blends modern design with practical features, all in a prime location close to schools, parks, and amenities. Don't miss your chance to own this stunning home schedule your showing today! |
| Extras: Central Vacuum rough in, rough in for washroom in basement. |
| Price | $930,000 |
| Taxes: | $5165.37 |
| Address: | 50 Block Rd , Brampton, L7A 5B3, Ontario |
| Lot Size: | 29.86 x 75.46 (Feet) |
| Acreage: | < .50 |
| Directions/Cross Streets: | Chinguacousy Rd and Mayfield |
| Rooms: | 7 |
| Bedrooms: | 4 |
| Bedrooms +: | |
| Kitchens: | 1 |
| Family Room: | N |
| Basement: | Unfinished |
| Approximatly Age: | 0-5 |
| Property Type: | Att/Row/Twnhouse |
| Style: | 2-Storey |
| Exterior: | Alum Siding, Brick |
| Garage Type: | Attached |
| (Parking/)Drive: | Private |
| Drive Parking Spaces: | 1 |
| Pool: | None |
| Approximatly Age: | 0-5 |
| Approximatly Square Footage: | 1500-2000 |
| Property Features: | Library, Park, Place Of Worship, Rec Centre, School, School Bus Route |
| Fireplace/Stove: | Y |
| Heat Source: | Electric |
| Heat Type: | Forced Air |
| Central Air Conditioning: | Central Air |
| Central Vac: | N |
| Laundry Level: | Upper |
| Elevator Lift: | N |
| Sewers: | Septic |
| Water: | Municipal |
$
%
Years
This calculator is for demonstration purposes only. Always consult a professional
financial advisor before making personal financial decisions.
| Although the information displayed is believed to be accurate, no warranties or representations are made of any kind. |
| HOMELIFE/CIMERMAN REAL ESTATE LIMITED |
|
|

Michael Tzakas
Sales Representative
Dir:
416-561-3911
Bus:
416-494-7653
| Virtual Tour | Book Showing | Email a Friend |
Jump To:
At a Glance:
| Type: | Freehold - Att/Row/Twnhouse |
| Area: | Peel |
| Municipality: | Brampton |
| Neighbourhood: | Northwest Brampton |
| Style: | 2-Storey |
| Lot Size: | 29.86 x 75.46(Feet) |
| Approximate Age: | 0-5 |
| Tax: | $5,165.37 |
| Beds: | 4 |
| Baths: | 3 |
| Fireplace: | Y |
| Pool: | None |
Locatin Map:
Payment Calculator:

