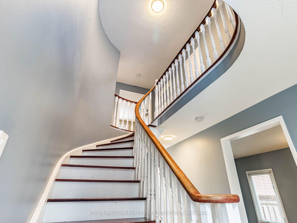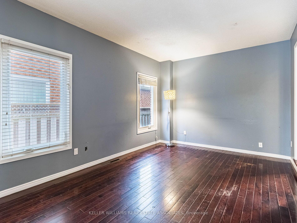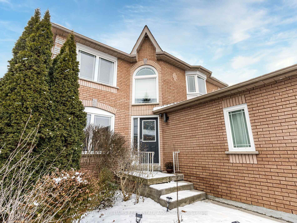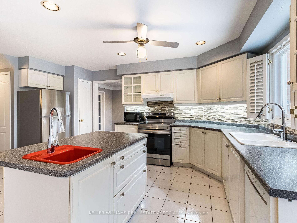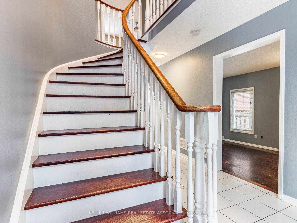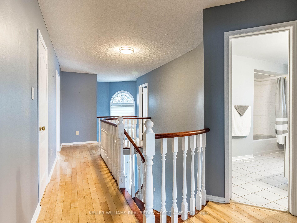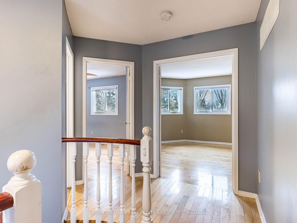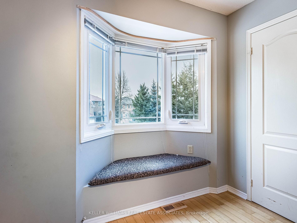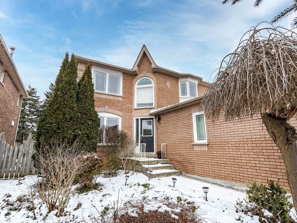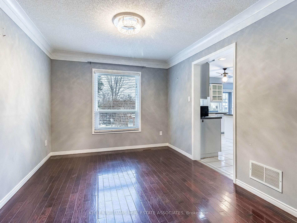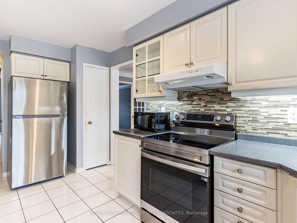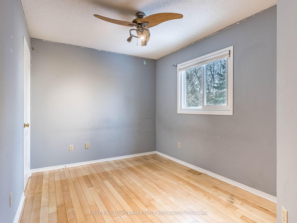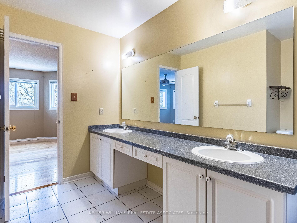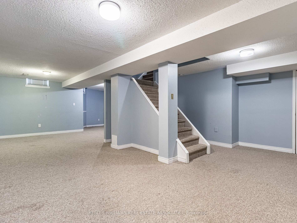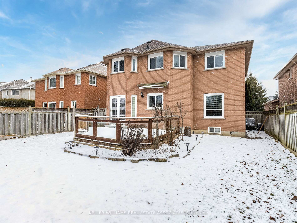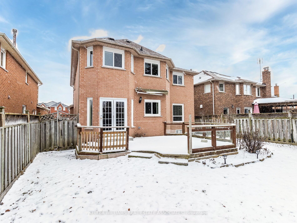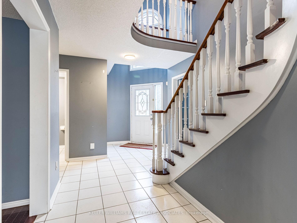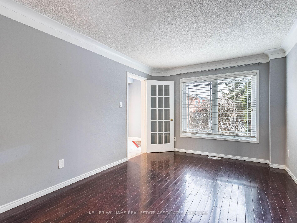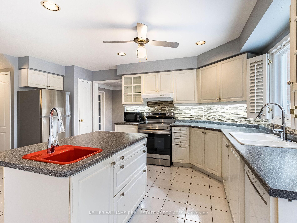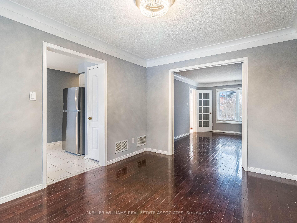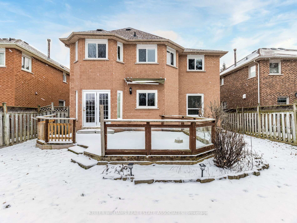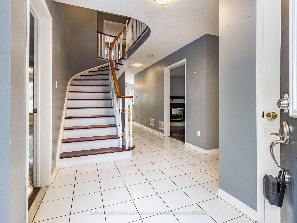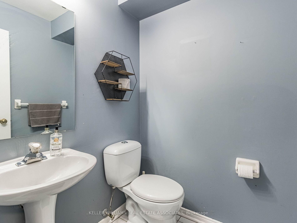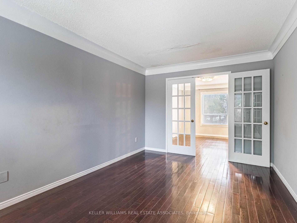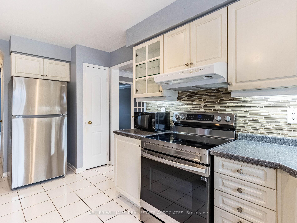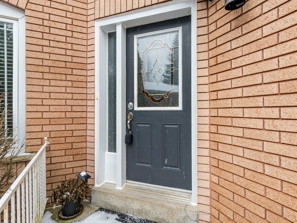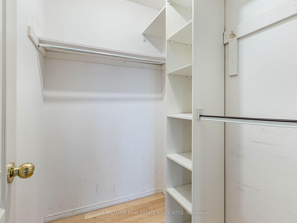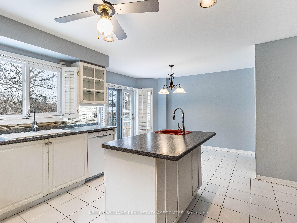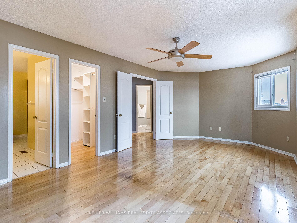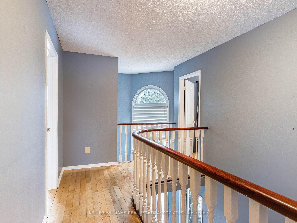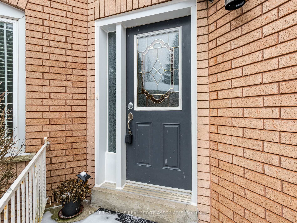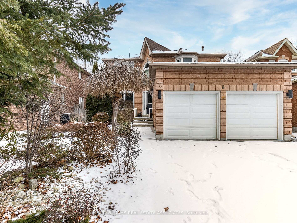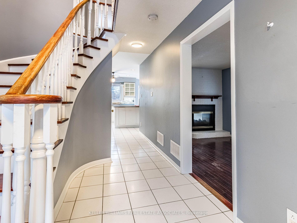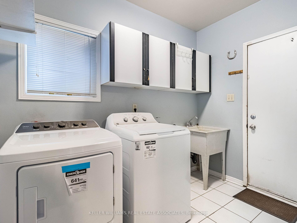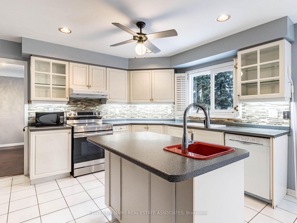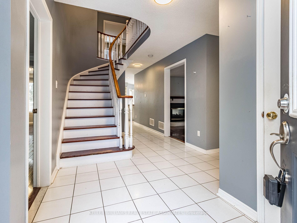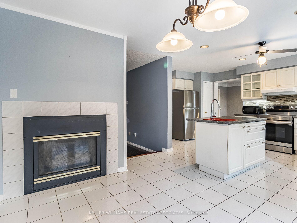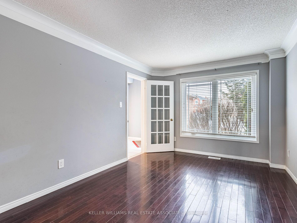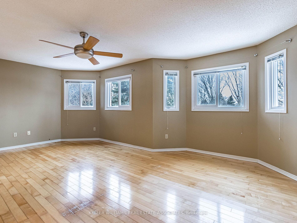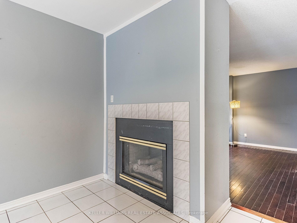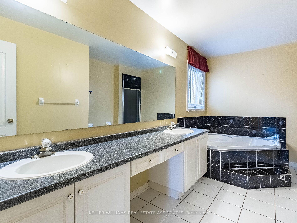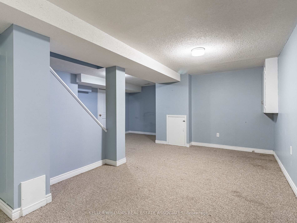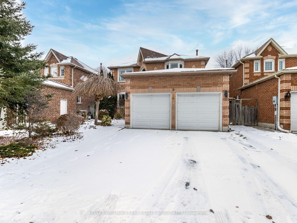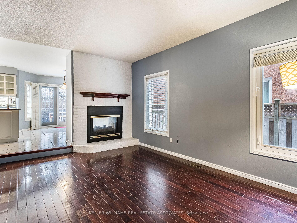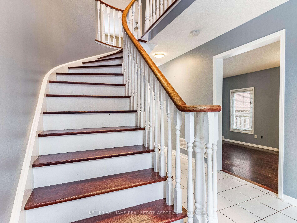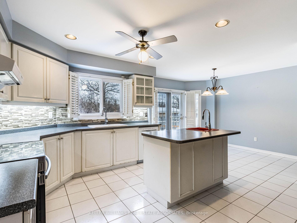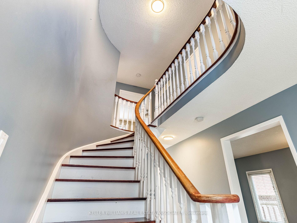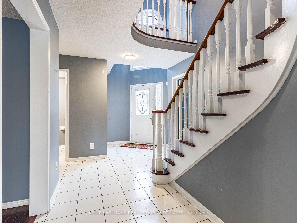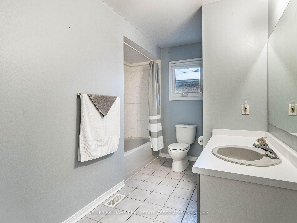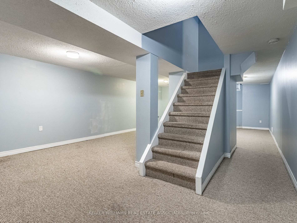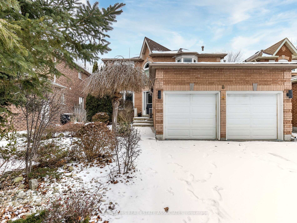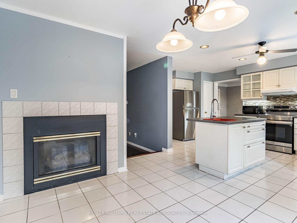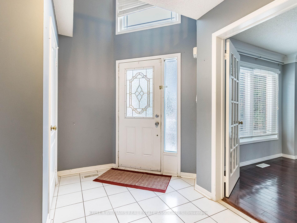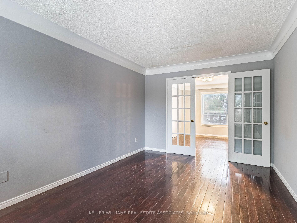$2,950
Available - For Rent
Listing ID: W11912238
8 Gardenia Way , Caledon, L7C 1B2, Ontario
| Welcome to 8 Gardenia Way, a stunning 4-bedroom, 2.5-bath detached home in a family-friendly Caledon community. This 2-story home features a 2-car garage, driveway parking for 2 more vehicles, and a private backyard backing onto serene green space. Conveniently located on school bus route, close to schools, parks, community centers, freeway, and shopping. This home offers the perfect blend of nature and amenities. Ideal for families or professionals seeking comfort and conveniencedont miss out on this beautiful property! |
| Price | $2,950 |
| Address: | 8 Gardenia Way , Caledon, L7C 1B2, Ontario |
| Lot Size: | 42.95 x 100.03 (Feet) |
| Acreage: | < .50 |
| Directions/Cross Streets: | Gardenia Way & Valley Royal |
| Rooms: | 11 |
| Bedrooms: | 4 |
| Bedrooms +: | |
| Kitchens: | 1 |
| Family Room: | Y |
| Basement: | Part Bsmt |
| Furnished: | N |
| Property Type: | Detached |
| Style: | 2-Storey |
| Exterior: | Brick |
| Garage Type: | Attached |
| (Parking/)Drive: | Pvt Double |
| Drive Parking Spaces: | 2 |
| Pool: | None |
| Private Entrance: | Y |
| Approximatly Square Footage: | 2000-2500 |
| Parking Included: | Y |
| Fireplace/Stove: | Y |
| Heat Source: | Gas |
| Heat Type: | Forced Air |
| Central Air Conditioning: | Central Air |
| Central Vac: | N |
| Elevator Lift: | N |
| Sewers: | Sewers |
| Water: | Municipal |
| Although the information displayed is believed to be accurate, no warranties or representations are made of any kind. |
| KELLER WILLIAMS REAL ESTATE ASSOCIATES |
|
|

Michael Tzakas
Sales Representative
Dir:
416-561-3911
Bus:
416-494-7653
| Book Showing | Email a Friend |
Jump To:
At a Glance:
| Type: | Freehold - Detached |
| Area: | Peel |
| Municipality: | Caledon |
| Neighbourhood: | Rural Caledon |
| Style: | 2-Storey |
| Lot Size: | 42.95 x 100.03(Feet) |
| Beds: | 4 |
| Baths: | 3 |
| Fireplace: | Y |
| Pool: | None |
Locatin Map:

