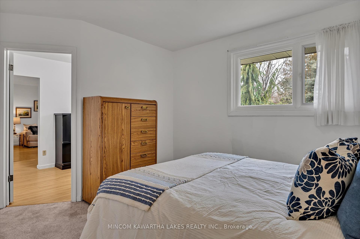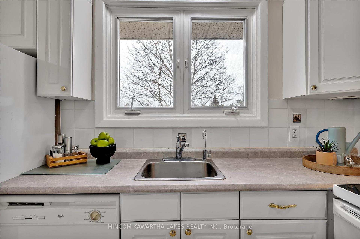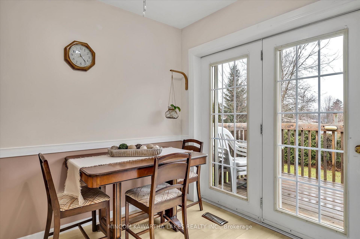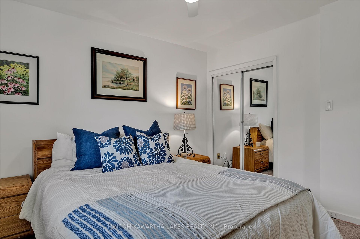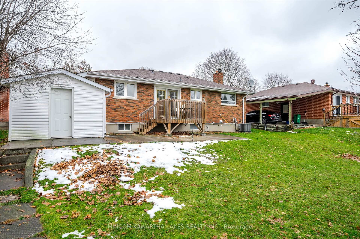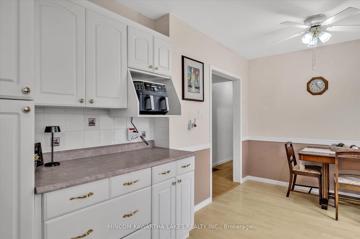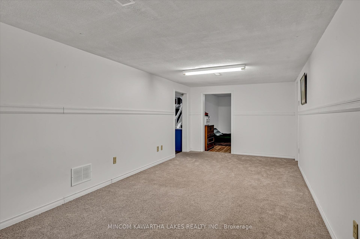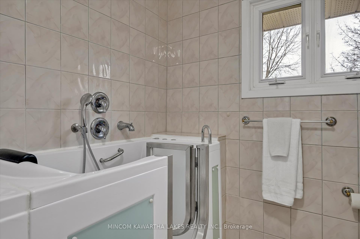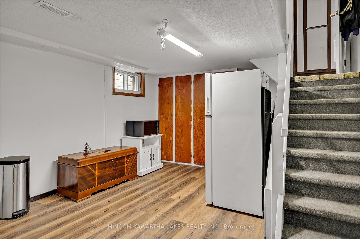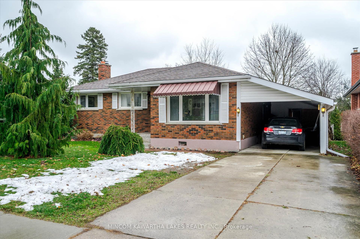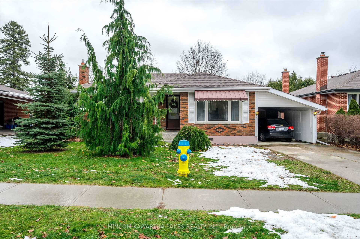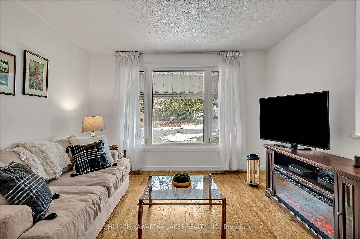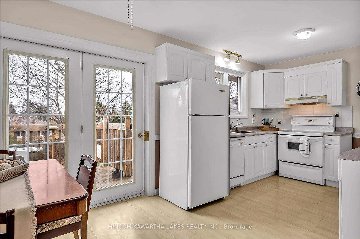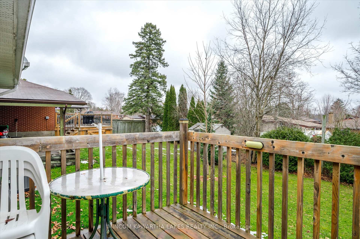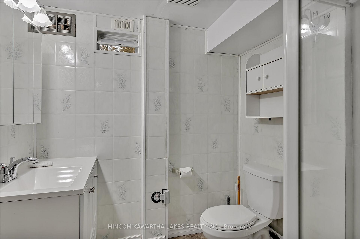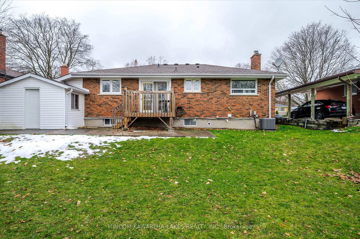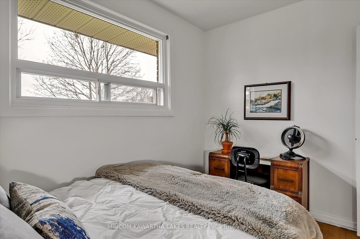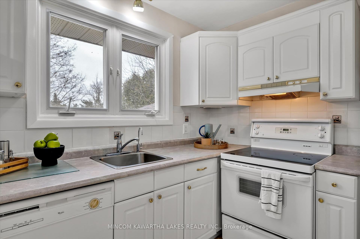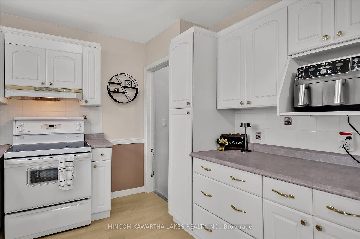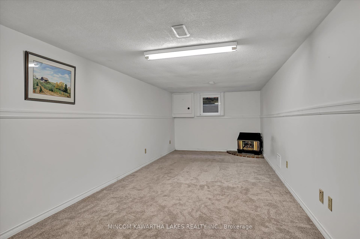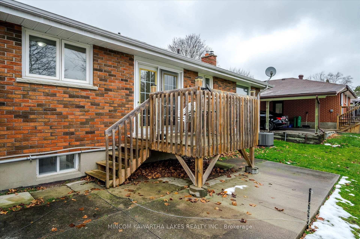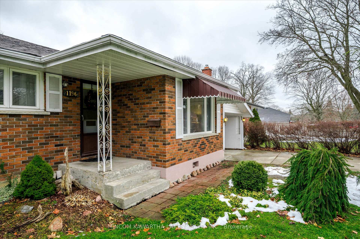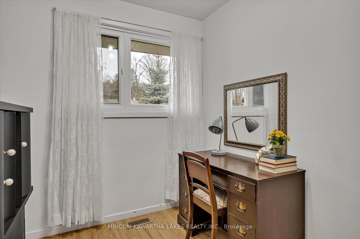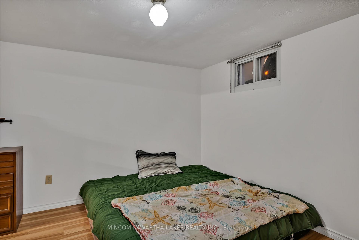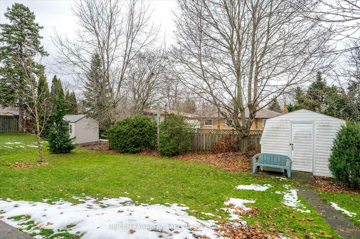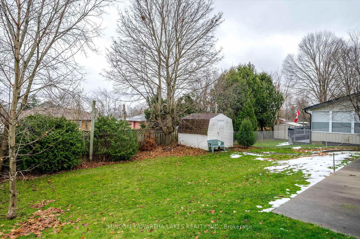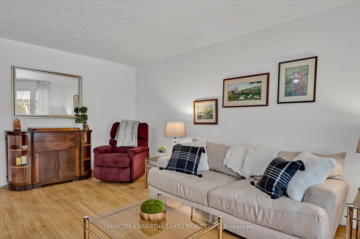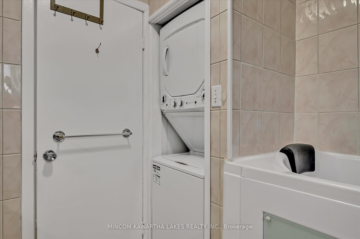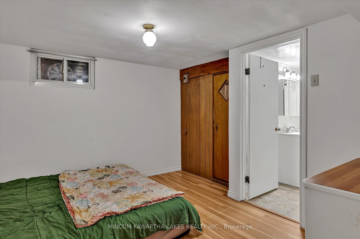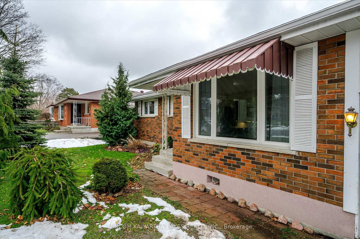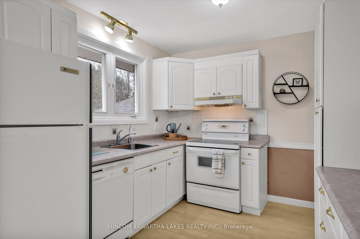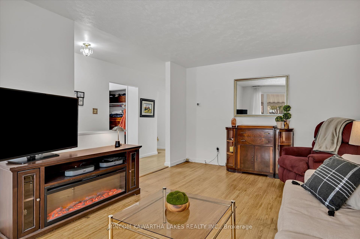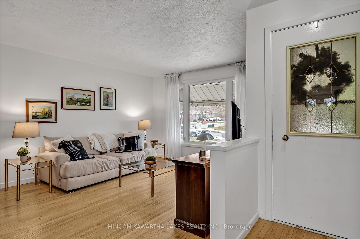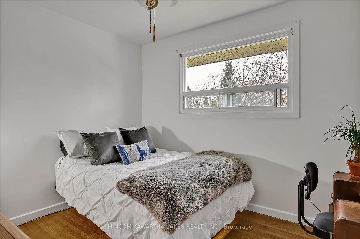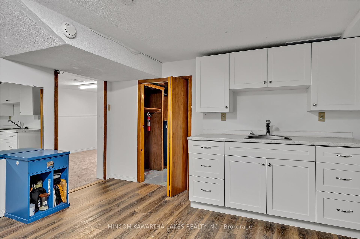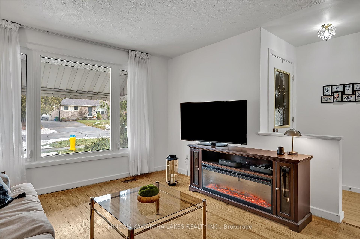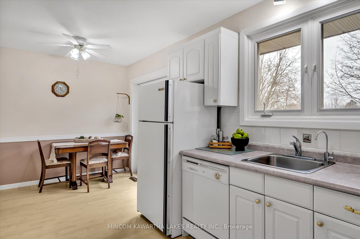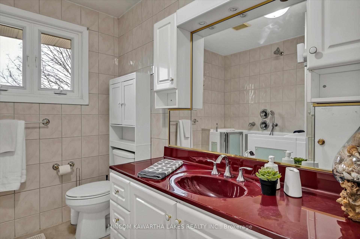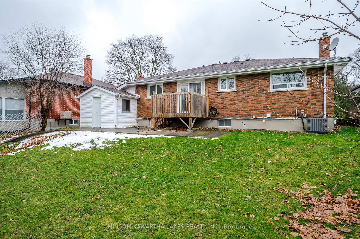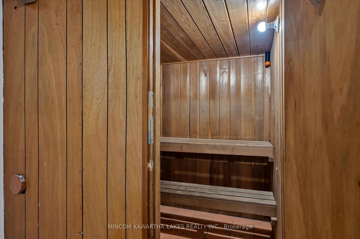$549,900
Available - For Sale
Listing ID: X11897390
1196 Royal Dr , Peterborough, K9H 6R1, Ontario
| Charming North End Bungalow with In-Law Potential. Nestled in Peterborough's sought-after North End, this solid brick bungalow offers versatility and charm. Featuring 3 bedrooms (one converted to a cozy den, easily restored to its original use), 2 bathrooms, upper and lower laundry, and a separate side entrance, this home is perfect for multigenerational living or creating an in-law suite. The bright main floor boasts a functional layout, while the basement impresses with a second kitchen, gas fireplace, and a relaxing sauna. The lush lot backs onto peaceful green space, providing a serene backyard retreat. Complete with a carport, this property is a rare find that blends convenience, comfort, and opportunity. Don't miss out - schedule your private viewing today! |
| Price | $549,900 |
| Taxes: | $3998.38 |
| Assessment: | $242000 |
| Assessment Year: | 2024 |
| Address: | 1196 Royal Dr , Peterborough, K9H 6R1, Ontario |
| Lot Size: | 53.90 x 106.38 (Feet) |
| Acreage: | < .50 |
| Directions/Cross Streets: | Marina Blvd to Royal Dr |
| Rooms: | 7 |
| Rooms +: | 7 |
| Bedrooms: | 2 |
| Bedrooms +: | 1 |
| Kitchens: | 1 |
| Kitchens +: | 1 |
| Family Room: | N |
| Basement: | Finished, Full |
| Property Type: | Detached |
| Style: | Bungalow |
| Exterior: | Brick |
| Garage Type: | Carport |
| (Parking/)Drive: | Private |
| Drive Parking Spaces: | 1 |
| Pool: | None |
| Fireplace/Stove: | Y |
| Heat Source: | Gas |
| Heat Type: | Forced Air |
| Central Air Conditioning: | Central Air |
| Central Vac: | N |
| Sewers: | Sewers |
| Water: | Municipal |
$
%
Years
This calculator is for demonstration purposes only. Always consult a professional
financial advisor before making personal financial decisions.
| Although the information displayed is believed to be accurate, no warranties or representations are made of any kind. |
| MINCOM KAWARTHA LAKES REALTY INC. |
|
|

Michael Tzakas
Sales Representative
Dir:
416-561-3911
Bus:
416-494-7653
| Virtual Tour | Book Showing | Email a Friend |
Jump To:
At a Glance:
| Type: | Freehold - Detached |
| Area: | Peterborough |
| Municipality: | Peterborough |
| Neighbourhood: | Northcrest |
| Style: | Bungalow |
| Lot Size: | 53.90 x 106.38(Feet) |
| Tax: | $3,998.38 |
| Beds: | 2+1 |
| Baths: | 2 |
| Fireplace: | Y |
| Pool: | None |
Locatin Map:
Payment Calculator:

